ブラウンのホームバー (石スラブのキッチンパネル、テラコッタタイルのキッチンパネル) の写真
並び替え:今日の人気順
写真 61〜80 枚目(全 376 枚)
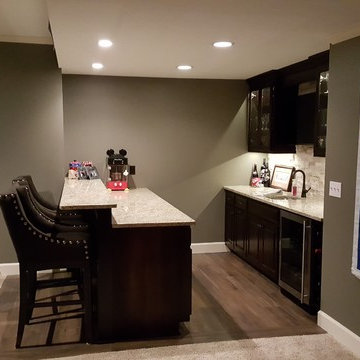
Talk about MAN CAVE! We finished this basement in Olathe and were finally able to go by there and grab some completion pictures. If there is a big game on, and you can't reach us? We are likely in this basement. A few details? 145" diagonal HD projection TV with custom 7:1 surround sound, full wet-bar (with another TV), full bathroom and a play room.
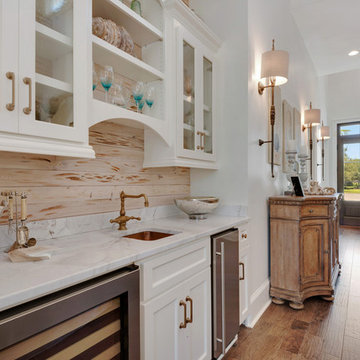
マイアミにあるお手頃価格の小さなビーチスタイルのおしゃれなウェット バー (I型、アンダーカウンターシンク、ガラス扉のキャビネット、白いキャビネット、大理石カウンター、マルチカラーのキッチンパネル、石スラブのキッチンパネル、無垢フローリング) の写真
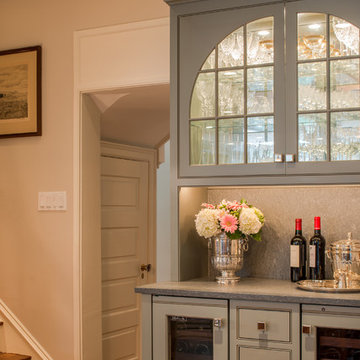
Angle Eye Photography
フィラデルフィアにある中くらいなトラディショナルスタイルのおしゃれなウェット バー (I型、インセット扉のキャビネット、グレーのキャビネット、グレーのキッチンパネル、石スラブのキッチンパネル、無垢フローリング) の写真
フィラデルフィアにある中くらいなトラディショナルスタイルのおしゃれなウェット バー (I型、インセット扉のキャビネット、グレーのキャビネット、グレーのキッチンパネル、石スラブのキッチンパネル、無垢フローリング) の写真
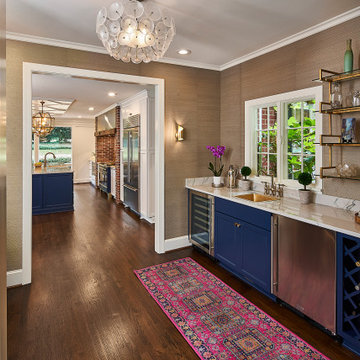
The cased opening between the new kitchen and scullery matches the opening between the scullery and formal dining room. Crisp white trim pops against the greek key grasscloth wallcovering.
© Lassiter Photography **Any product tags listed as “related,” “similar,” or “sponsored” are done so by Houzz and are not the actual products specified. They have not been approved by, nor are they endorsed by ReVision Design/Remodeling.**

Under the fort is the bar. Marble that looks like the map of the world was used on the countertop, island and backsplash. The Union Jack hides the t.v. when not in use. The opening to the right of the photo is a tunnel from the pool to the bar area. On your swim through, you can take a break on the ledge inside and admire the aquarium. Misters and fans provide relief on hot summer days.
Jenny Slade photography

High atop a wooded dune, a quarter-mile-long steel boardwalk connects a lavish garage/loft to a 6,500-square-foot modern home with three distinct living spaces. The stunning copper-and-stone exterior complements the multiple balconies, Ipe decking and outdoor entertaining areas, which feature an elaborate grill and large swim spa. In the main structure, which uses radiant floor heat, the enchanting wine grotto has a large, climate-controlled wine cellar. There is also a sauna, elevator, and private master balcony with an outdoor fireplace.

Mike Ortega
ヒューストンにあるラグジュアリーな広いトランジショナルスタイルのおしゃれなウェット バー (L型、アンダーカウンターシンク、シェーカースタイル扉のキャビネット、淡色木目調キャビネット、コンクリートカウンター、グレーのキッチンパネル、石スラブのキッチンパネル、トラバーチンの床) の写真
ヒューストンにあるラグジュアリーな広いトランジショナルスタイルのおしゃれなウェット バー (L型、アンダーカウンターシンク、シェーカースタイル扉のキャビネット、淡色木目調キャビネット、コンクリートカウンター、グレーのキッチンパネル、石スラブのキッチンパネル、トラバーチンの床) の写真
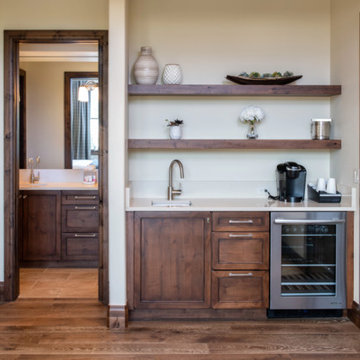
コロンバスにあるお手頃価格の中くらいなトラディショナルスタイルのおしゃれなウェット バー (I型、アンダーカウンターシンク、落し込みパネル扉のキャビネット、濃色木目調キャビネット、クオーツストーンカウンター、白いキッチンパネル、石スラブのキッチンパネル、濃色無垢フローリング、茶色い床、白いキッチンカウンター) の写真
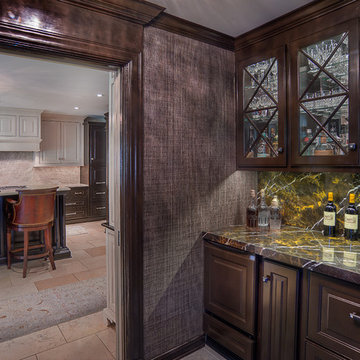
Tom Paule Photography
セントルイスにあるラグジュアリーな小さなコンテンポラリースタイルのおしゃれなウェット バー (I型、シンクなし、レイズドパネル扉のキャビネット、濃色木目調キャビネット、御影石カウンター、茶色いキッチンパネル、石スラブのキッチンパネル、磁器タイルの床、グレーの床) の写真
セントルイスにあるラグジュアリーな小さなコンテンポラリースタイルのおしゃれなウェット バー (I型、シンクなし、レイズドパネル扉のキャビネット、濃色木目調キャビネット、御影石カウンター、茶色いキッチンパネル、石スラブのキッチンパネル、磁器タイルの床、グレーの床) の写真

Contemporary desert home with natural materials. Wood, stone and copper elements throughout the house. Floors are vein-cut travertine, walls are stacked stone or drywall with hand-painted faux finish.
Project designed by Susie Hersker’s Scottsdale interior design firm Design Directives. Design Directives is active in Phoenix, Paradise Valley, Cave Creek, Carefree, Sedona, and beyond.
For more about Design Directives, click here: https://susanherskerasid.com/
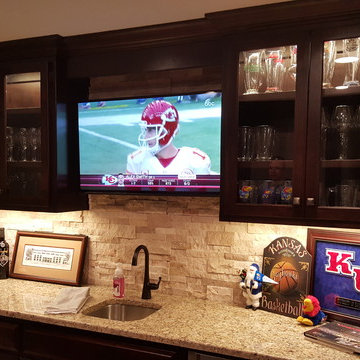
Talk about MAN CAVE! We finished this basement in Olathe and were finally able to go by there and grab some completion pictures. If there is a big game on, and you can't reach us? We are likely in this basement. A few details? 145" diagonal HD projection TV with custom 7:1 surround sound, full wet-bar (with another TV), full bathroom and a play room.

Built-in dark walnut wet bar with brass hardware and dark stone backsplash and dark stone countertop. White walls with dark wood built-ins. Wet bar with hammered undermount sink and polished nickel faucet.

Peter Bennetts
メルボルンにあるラグジュアリーな中くらいなコンテンポラリースタイルのおしゃれな着席型バー (L型、アンダーカウンターシンク、黒いキャビネット、御影石カウンター、マルチカラーのキッチンパネル、石スラブのキッチンパネル、黒い床、黒いキッチンカウンター、フラットパネル扉のキャビネット) の写真
メルボルンにあるラグジュアリーな中くらいなコンテンポラリースタイルのおしゃれな着席型バー (L型、アンダーカウンターシンク、黒いキャビネット、御影石カウンター、マルチカラーのキッチンパネル、石スラブのキッチンパネル、黒い床、黒いキッチンカウンター、フラットパネル扉のキャビネット) の写真

オレンジカウンティにある巨大なトランジショナルスタイルのおしゃれな着席型バー (I型、ドロップインシンク、フラットパネル扉のキャビネット、中間色木目調キャビネット、大理石カウンター、白いキッチンパネル、石スラブのキッチンパネル、スレートの床、グレーの床) の写真
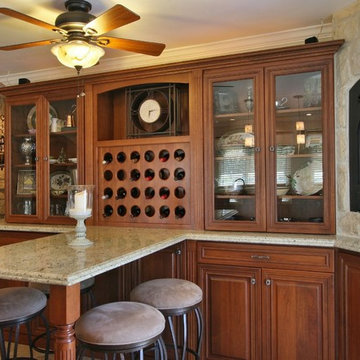
Preview First
サンディエゴにある高級な広いトラディショナルスタイルのおしゃれなホームバー (L型、レイズドパネル扉のキャビネット、中間色木目調キャビネット、御影石カウンター、ベージュキッチンパネル、石スラブのキッチンパネル、セラミックタイルの床) の写真
サンディエゴにある高級な広いトラディショナルスタイルのおしゃれなホームバー (L型、レイズドパネル扉のキャビネット、中間色木目調キャビネット、御影石カウンター、ベージュキッチンパネル、石スラブのキッチンパネル、セラミックタイルの床) の写真
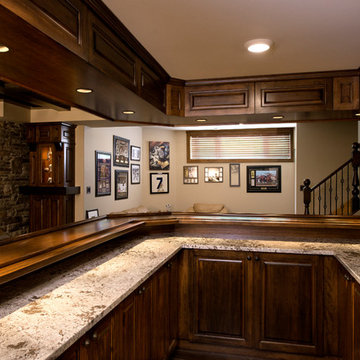
オタワにあるラグジュアリーな広いトラディショナルスタイルのおしゃれな着席型バー (コの字型、アンダーカウンターシンク、レイズドパネル扉のキャビネット、濃色木目調キャビネット、御影石カウンター、石スラブのキッチンパネル、セラミックタイルの床) の写真
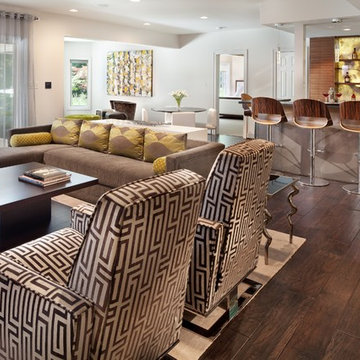
Contemporary bar area with back-lit onyx backsplash made of stone slab. Countertoop is Absolute Black Granite.
Picture by Morgan Howarth
ワシントンD.C.にある高級な中くらいなコンテンポラリースタイルのおしゃれな着席型バー (L型、アンダーカウンターシンク、オープンシェルフ、濃色木目調キャビネット、御影石カウンター、マルチカラーのキッチンパネル、石スラブのキッチンパネル、濃色無垢フローリング) の写真
ワシントンD.C.にある高級な中くらいなコンテンポラリースタイルのおしゃれな着席型バー (L型、アンダーカウンターシンク、オープンシェルフ、濃色木目調キャビネット、御影石カウンター、マルチカラーのキッチンパネル、石スラブのキッチンパネル、濃色無垢フローリング) の写真
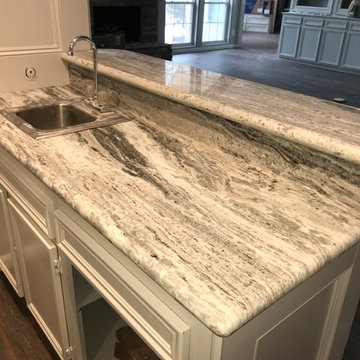
Seek Design & Renovation completely rebuilt this entire home from floors to ceilings and everything in between. Including a complete kitchen remodel the master bathroom with custom shower, 2 powder baths, removed walls expanding living space, updated 2 fireplaces, added cabinetry & lighting, decorated, which added the final beautiful touches.
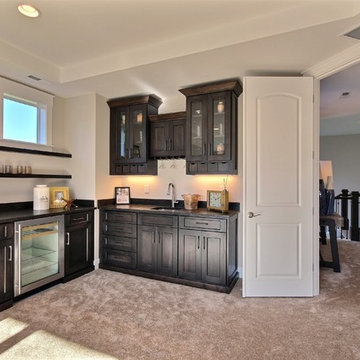
The Aerius - Modern American Craftsman on Acreage in Ridgefield Washington by Cascade West Development Inc.
The upstairs rests mainly on the Western half of the home. It’s composed of a laundry room, 2 bedrooms, including a future princess suite, and a large Game Room. Every space is of generous proportion and easily accessible through a single hall. The windows of each room are filled with natural scenery and warm light. This upper level boasts amenities enough for residents to play, reflect, and recharge all while remaining up and away from formal occasions, when necessary.
Cascade West Facebook: https://goo.gl/MCD2U1
Cascade West Website: https://goo.gl/XHm7Un
These photos, like many of ours, were taken by the good people of ExposioHDR - Portland, Or
Exposio Facebook: https://goo.gl/SpSvyo
Exposio Website: https://goo.gl/Cbm8Ya
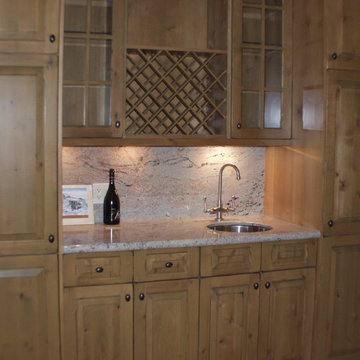
オースティンにある高級な中くらいなラスティックスタイルのおしゃれなウェット バー (I型、アンダーカウンターシンク、レイズドパネル扉のキャビネット、中間色木目調キャビネット、御影石カウンター、ベージュキッチンパネル、石スラブのキッチンパネル、無垢フローリング、茶色い床、ベージュのキッチンカウンター) の写真
ブラウンのホームバー (石スラブのキッチンパネル、テラコッタタイルのキッチンパネル) の写真
4