ホームバー (塗装板のキッチンパネル、ベージュの床、グレーの床、紫の床) の写真
絞り込み:
資材コスト
並び替え:今日の人気順
写真 1〜20 枚目(全 47 枚)
1/5

Built in bench and storage cabinets inside a pool house cabana. Wet bar with sink, ice maker, refrigerator drawers, and kegerator. Floating shelves above counter. White shaker cabinets installed with shiplap walls and tile flooring.

Wetbar with beverage cooler, wine bottle storage, flip up cabinet for glass. Shiplap wall with intention to put a small bar table under the mirror.
カルガリーにある高級な中くらいなインダストリアルスタイルのおしゃれなウェット バー (カーペット敷き、グレーの床、I型、アンダーカウンターシンク、フラットパネル扉のキャビネット、黒いキャビネット、クオーツストーンカウンター、グレーのキッチンパネル、塗装板のキッチンパネル、グレーのキッチンカウンター) の写真
カルガリーにある高級な中くらいなインダストリアルスタイルのおしゃれなウェット バー (カーペット敷き、グレーの床、I型、アンダーカウンターシンク、フラットパネル扉のキャビネット、黒いキャビネット、クオーツストーンカウンター、グレーのキッチンパネル、塗装板のキッチンパネル、グレーのキッチンカウンター) の写真

The dry bar is conveniently located between the kitchen and family room but utilizes the space underneath new 2nd floor stairs. Ample countertop space also doubles as additional buffet serving area. Just a tiny bit of the original shiplap wall remains as a accent wall behind floating shelves. Custom built-in cabinets offer additional kitchen storage.

Gardner/Fox created this clients' ultimate man cave! What began as an unfinished basement is now 2,250 sq. ft. of rustic modern inspired joy! The different amenities in this space include a wet bar, poker, billiards, foosball, entertainment area, 3/4 bath, sauna, home gym, wine wall, and last but certainly not least, a golf simulator. To create a harmonious rustic modern look the design includes reclaimed barnwood, matte black accents, and modern light fixtures throughout the space.

www.lowellcustomhomes.com - Lake Geneva, WI, Home bar on upper level overlooking lake.
ミルウォーキーにある中くらいなビーチスタイルのおしゃれなウェット バー (ll型、アンダーカウンターシンク、フラットパネル扉のキャビネット、白いキャビネット、クオーツストーンカウンター、白いキッチンパネル、塗装板のキッチンパネル、無垢フローリング、ベージュの床、白いキッチンカウンター) の写真
ミルウォーキーにある中くらいなビーチスタイルのおしゃれなウェット バー (ll型、アンダーカウンターシンク、フラットパネル扉のキャビネット、白いキャビネット、クオーツストーンカウンター、白いキッチンパネル、塗装板のキッチンパネル、無垢フローリング、ベージュの床、白いキッチンカウンター) の写真

ワシントンD.C.にある高級な中くらいなミッドセンチュリースタイルのおしゃれなウェット バー (ll型、アンダーカウンターシンク、シェーカースタイル扉のキャビネット、青いキャビネット、御影石カウンター、白いキッチンパネル、塗装板のキッチンパネル、ラミネートの床、グレーの床、マルチカラーのキッチンカウンター) の写真
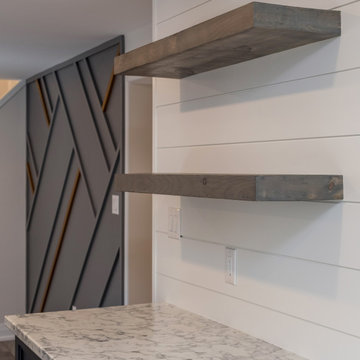
トロントにあるおしゃれなウェット バー (I型、ドロップインシンク、シェーカースタイル扉のキャビネット、青いキャビネット、ラミネートカウンター、白いキッチンパネル、塗装板のキッチンパネル、クッションフロア、グレーの床、グレーのキッチンカウンター) の写真

We love a beautiful updated coastal moment here in Summerville, SC! Shiplap, pale blue notes, glass cabinets and all styled to perfection for our clients! As a Charleston-based interior designer and curator of coastal homes, my team and I can integrate your most cherished belongings with fresh color, custom art, updated furnishings, and elegant accessories. We also specialize in designing head-turning kitchens and baths. We are currently collaborating with ocean-view-obsessed clients from around the world. Let’s create your ultimate home masterpiece!

Contemporary Cocktail Lounge
サクラメントにある小さなコンテンポラリースタイルのおしゃれな着席型バー (シンクなし、オープンシェルフ、白いキャビネット、クオーツストーンカウンター、白いキッチンパネル、塗装板のキッチンパネル、淡色無垢フローリング、ベージュの床、白いキッチンカウンター) の写真
サクラメントにある小さなコンテンポラリースタイルのおしゃれな着席型バー (シンクなし、オープンシェルフ、白いキャビネット、クオーツストーンカウンター、白いキッチンパネル、塗装板のキッチンパネル、淡色無垢フローリング、ベージュの床、白いキッチンカウンター) の写真

ケルンにある小さなモダンスタイルのおしゃれな着席型バー (I型、一体型シンク、フラットパネル扉のキャビネット、中間色木目調キャビネット、人工大理石カウンター、グレーのキッチンパネル、塗装板のキッチンパネル、コンクリートの床、グレーの床、グレーのキッチンカウンター) の写真

Our clients were relocating from the upper peninsula to the lower peninsula and wanted to design a retirement home on their Lake Michigan property. The topography of their lot allowed for a walk out basement which is practically unheard of with how close they are to the water. Their view is fantastic, and the goal was of course to take advantage of the view from all three levels. The positioning of the windows on the main and upper levels is such that you feel as if you are on a boat, water as far as the eye can see. They were striving for a Hamptons / Coastal, casual, architectural style. The finished product is just over 6,200 square feet and includes 2 master suites, 2 guest bedrooms, 5 bathrooms, sunroom, home bar, home gym, dedicated seasonal gear / equipment storage, table tennis game room, sauna, and bonus room above the attached garage. All the exterior finishes are low maintenance, vinyl, and composite materials to withstand the blowing sands from the Lake Michigan shoreline.

ミネアポリスにある中くらいなおしゃれなウェット バー (I型、アンダーカウンターシンク、フラットパネル扉のキャビネット、白いキャビネット、御影石カウンター、白いキッチンパネル、塗装板のキッチンパネル、セラミックタイルの床、ベージュの床、黒いキッチンカウンター) の写真
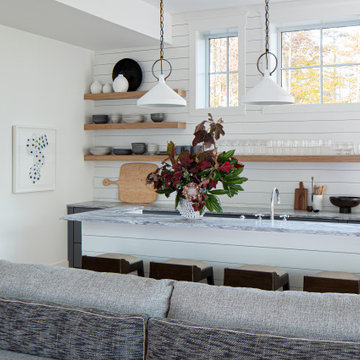
Wet Bar
リッチモンドにあるラグジュアリーな広いカントリー風のおしゃれな着席型バー (ll型、アンダーカウンターシンク、フラットパネル扉のキャビネット、グレーのキャビネット、ソープストーンカウンター、白いキッチンパネル、塗装板のキッチンパネル、無垢フローリング、ベージュの床、グレーのキッチンカウンター) の写真
リッチモンドにあるラグジュアリーな広いカントリー風のおしゃれな着席型バー (ll型、アンダーカウンターシンク、フラットパネル扉のキャビネット、グレーのキャビネット、ソープストーンカウンター、白いキッチンパネル、塗装板のキッチンパネル、無垢フローリング、ベージュの床、グレーのキッチンカウンター) の写真
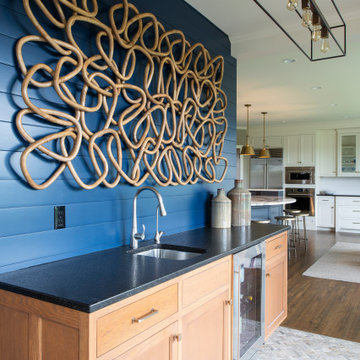
ミネアポリスにあるラグジュアリーな小さなトランジショナルスタイルのおしゃれなウェット バー (I型、アンダーカウンターシンク、落し込みパネル扉のキャビネット、淡色木目調キャビネット、クオーツストーンカウンター、青いキッチンパネル、塗装板のキッチンパネル、セラミックタイルの床、グレーの床、黒いキッチンカウンター) の写真
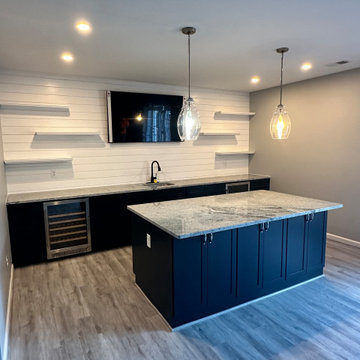
ワシントンD.C.にある高級な中くらいなミッドセンチュリースタイルのおしゃれなウェット バー (ll型、アンダーカウンターシンク、シェーカースタイル扉のキャビネット、青いキャビネット、御影石カウンター、白いキッチンパネル、塗装板のキッチンパネル、ラミネートの床、グレーの床、マルチカラーのキッチンカウンター) の写真
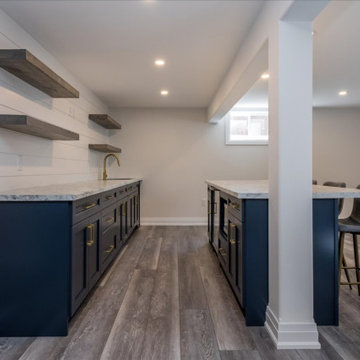
トロントにあるおしゃれなウェット バー (I型、ドロップインシンク、シェーカースタイル扉のキャビネット、青いキャビネット、ラミネートカウンター、白いキッチンパネル、塗装板のキッチンパネル、クッションフロア、グレーの床、グレーのキッチンカウンター) の写真

ミネアポリスにあるトランジショナルスタイルのおしゃれなウェット バー (I型、クオーツストーンカウンター、白いキッチンパネル、塗装板のキッチンパネル、淡色無垢フローリング、ベージュの床、白いキッチンカウンター) の写真
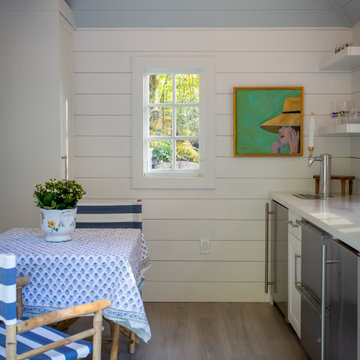
Built in bench and storage cabinets inside a pool house cabana. Wet bar with sink, ice maker, refrigerator drawers, and kegerator. Floating shelves above counter. White shaker cabinets installed with shiplap walls and tile flooring.
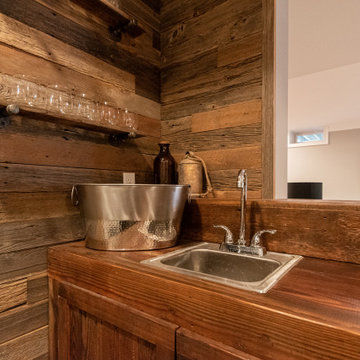
Gardner/Fox created this clients' ultimate man cave! What began as an unfinished basement is now 2,250 sq. ft. of rustic modern inspired joy! The different amenities in this space include a wet bar, poker, billiards, foosball, entertainment area, 3/4 bath, sauna, home gym, wine wall, and last but certainly not least, a golf simulator. To create a harmonious rustic modern look the design includes reclaimed barnwood, matte black accents, and modern light fixtures throughout the space.
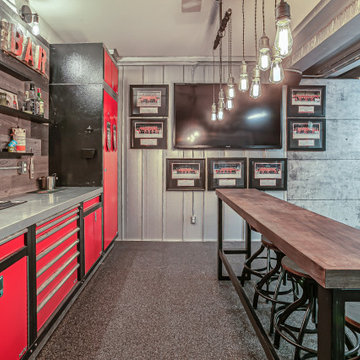
Basement Car Shop Transformed into a Mancave. Flexible panel wall with dart board is hiding electrical/mechanical switches. Backsplash has rustic planks with floating shelving to tie into the rustic bar and stools. To top off the new space, a custom kegorator was added!
ホームバー (塗装板のキッチンパネル、ベージュの床、グレーの床、紫の床) の写真
1