ウェット バー (磁器タイルのキッチンパネル、ll型) の写真
絞り込み:
資材コスト
並び替え:今日の人気順
写真 1〜20 枚目(全 87 枚)
1/4

This was a 2200 sq foot open space that needed to have many purposes. We were able to meet the client's extensive list of needs and wants and still kept it feeling spacious and low key.
This bar includes a live edge bar and custom leather barstools.

info@ryanpatrickkelly.com
Built in wet bar with teak cabinets and yellow mid century tile
エドモントンにある低価格の小さなミッドセンチュリースタイルのおしゃれなウェット バー (ll型、アンダーカウンターシンク、フラットパネル扉のキャビネット、中間色木目調キャビネット、クオーツストーンカウンター、黄色いキッチンパネル、磁器タイルのキッチンパネル、セラミックタイルの床、グレーの床、白いキッチンカウンター) の写真
エドモントンにある低価格の小さなミッドセンチュリースタイルのおしゃれなウェット バー (ll型、アンダーカウンターシンク、フラットパネル扉のキャビネット、中間色木目調キャビネット、クオーツストーンカウンター、黄色いキッチンパネル、磁器タイルのキッチンパネル、セラミックタイルの床、グレーの床、白いキッチンカウンター) の写真
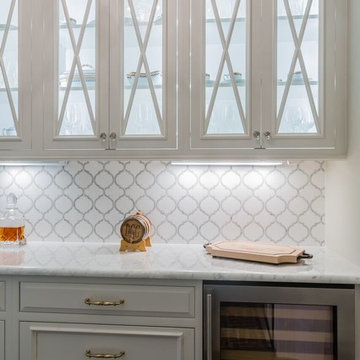
Photography by Jed Gammon. Countertops by Absolute Stone Corporation. Home done by DJF Builders, Inc.
ローリーにある広いトランジショナルスタイルのおしゃれなウェット バー (ll型、シンクなし、レイズドパネル扉のキャビネット、グレーのキャビネット、珪岩カウンター、白いキッチンパネル、磁器タイルのキッチンパネル、白いキッチンカウンター) の写真
ローリーにある広いトランジショナルスタイルのおしゃれなウェット バー (ll型、シンクなし、レイズドパネル扉のキャビネット、グレーのキャビネット、珪岩カウンター、白いキッチンパネル、磁器タイルのキッチンパネル、白いキッチンカウンター) の写真

Needham Spec House. Wet Bar: Wet Bar cabinets Schrock with Yale appliances. Quartz counter selected by BUYER. Blue subway staggered joint backsplash. Trim color Benjamin Moore Chantilly Lace. Shaws flooring Empire Oak in Vanderbilt finish selected by BUYER. Wall color and lights provided by BUYER. Photography by Sheryl Kalis. Construction by Veatch Property Development.
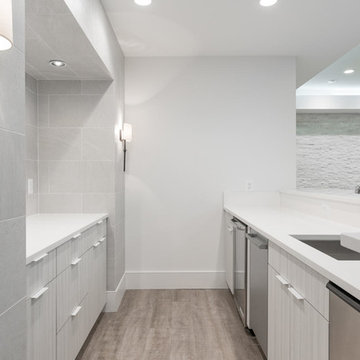
ワシントンD.C.にある高級な中くらいなトランジショナルスタイルのおしゃれなウェット バー (ll型、アンダーカウンターシンク、フラットパネル扉のキャビネット、白いキャビネット、クオーツストーンカウンター、白いキッチンパネル、磁器タイルのキッチンパネル、無垢フローリング、茶色い床) の写真

Overview shot of galley wet bar.
サンフランシスコにあるラグジュアリーな広いモダンスタイルのおしゃれなウェット バー (ll型、アンダーカウンターシンク、ウォールシェルフ、濃色木目調キャビネット、人工大理石カウンター、ベージュキッチンパネル、磁器タイルのキッチンパネル、無垢フローリング、茶色い床、ベージュのキッチンカウンター) の写真
サンフランシスコにあるラグジュアリーな広いモダンスタイルのおしゃれなウェット バー (ll型、アンダーカウンターシンク、ウォールシェルフ、濃色木目調キャビネット、人工大理石カウンター、ベージュキッチンパネル、磁器タイルのキッチンパネル、無垢フローリング、茶色い床、ベージュのキッチンカウンター) の写真

A unique home bar design with dark cabinetry and an extra-thick bar top with the illusion of being suspended. Wood look tile is installed on the floor and in the backsplash area. Design and materials from Village Home Stores for Hazelwood Homes.

Solid Wormy Maple bar top with custom painted shaker style cabinetry, brushed brass cabinet hardware, Wormy Maple floating shelves, Quartz countertop, Bernia Maple engineered floating floor, and porcelain tile back bar walls

エドモントンにある高級な小さなコンテンポラリースタイルのおしゃれなウェット バー (ll型、アンダーカウンターシンク、フラットパネル扉のキャビネット、白いキャビネット、人工大理石カウンター、白いキッチンパネル、磁器タイルのキッチンパネル、セラミックタイルの床、白い床、白いキッチンカウンター) の写真
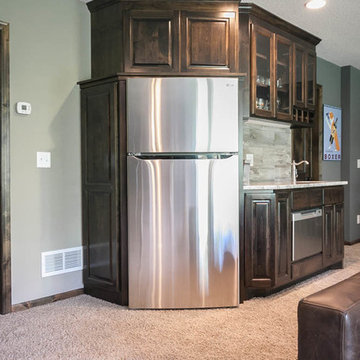
ミネアポリスにある小さなトラディショナルスタイルのおしゃれなウェット バー (ll型、アンダーカウンターシンク、レイズドパネル扉のキャビネット、濃色木目調キャビネット、御影石カウンター、磁器タイルのキッチンパネル、カーペット敷き) の写真
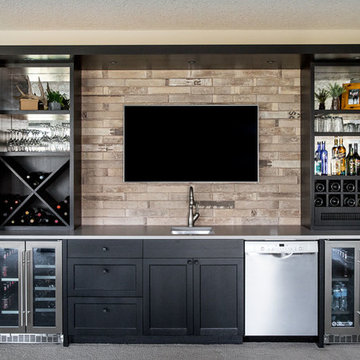
Custom Basement Bar Design by Natalie Fuglestveit Interior Design, Calgary & Kelowna Interior Design Firm. Featuring Caesarstone Raw Concrete quartz countertops, symmetrical bar design, ebony oak custom millwork, antique glass backed open shelves, wine fridges, and bar sink.
Photo Credit: Lindsay Nichols Photography.
Contractor: Triangle Enterprises Ltd.
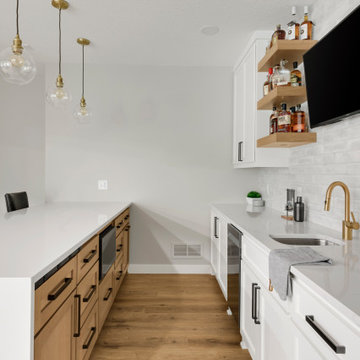
Tschida Construction alongside Pro Design Custom Cabinetry helped bring an unfinished basement to life.
The clients love the design aesthetic of California Coastal and wanted to integrate it into their basement design.
We worked closely with them and created some really beautiful elements like the concrete fireplace with custom stained rifted white oak floating shelves, hidden bookcase door that leads to a secret game room, and faux rifted white oak beams.
The bar area was another feature area to have some stunning, yet subtle features like a waterfall peninsula detail and artisan tiled backsplash.
The light floors and walls brighten the space and also add to the coastal feel.

1000 Words Marketing
シカゴにあるお手頃価格の中くらいなトランジショナルスタイルのおしゃれなウェット バー (ll型、落し込みパネル扉のキャビネット、青いキャビネット、クオーツストーンカウンター、白いキッチンパネル、磁器タイルのキッチンパネル、無垢フローリング、茶色い床、白いキッチンカウンター) の写真
シカゴにあるお手頃価格の中くらいなトランジショナルスタイルのおしゃれなウェット バー (ll型、落し込みパネル扉のキャビネット、青いキャビネット、クオーツストーンカウンター、白いキッチンパネル、磁器タイルのキッチンパネル、無垢フローリング、茶色い床、白いキッチンカウンター) の写真
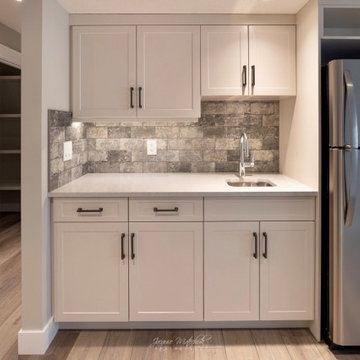
Small yet convenient, this simple basement wet bar is the hub of this lower level walkout, featuring waterproof vinyl plank floors that lead to a walk-out deck with stunning mountain views.
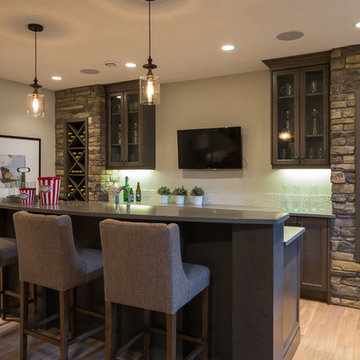
Adrian Shellard Photography
カルガリーにある高級な広いトランジショナルスタイルのおしゃれなウェット バー (ll型、アンダーカウンターシンク、シェーカースタイル扉のキャビネット、濃色木目調キャビネット、珪岩カウンター、白いキッチンパネル、磁器タイルのキッチンパネル、淡色無垢フローリング) の写真
カルガリーにある高級な広いトランジショナルスタイルのおしゃれなウェット バー (ll型、アンダーカウンターシンク、シェーカースタイル扉のキャビネット、濃色木目調キャビネット、珪岩カウンター、白いキッチンパネル、磁器タイルのキッチンパネル、淡色無垢フローリング) の写真

Detail shot of bar shelving above the workspace.
サンフランシスコにあるラグジュアリーな広いモダンスタイルのおしゃれなウェット バー (ll型、アンダーカウンターシンク、ウォールシェルフ、濃色木目調キャビネット、人工大理石カウンター、ベージュキッチンパネル、磁器タイルのキッチンパネル、無垢フローリング、茶色い床、黒いキッチンカウンター) の写真
サンフランシスコにあるラグジュアリーな広いモダンスタイルのおしゃれなウェット バー (ll型、アンダーカウンターシンク、ウォールシェルフ、濃色木目調キャビネット、人工大理石カウンター、ベージュキッチンパネル、磁器タイルのキッチンパネル、無垢フローリング、茶色い床、黒いキッチンカウンター) の写真
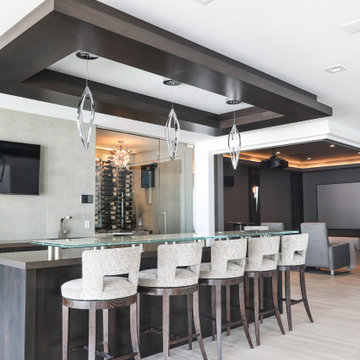
他の地域にあるコンテンポラリースタイルのおしゃれなウェット バー (ll型、シェーカースタイル扉のキャビネット、茶色いキャビネット、磁器タイルのキッチンパネル、磁器タイルの床、グレーの床) の写真
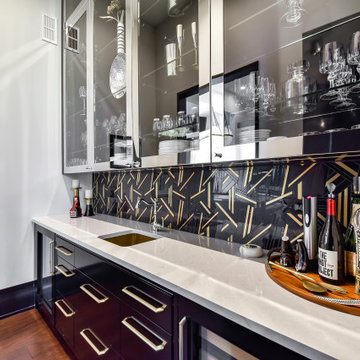
This wetbar leads from the kitchen to the dining room. A fun geometric pattern plays on the wall tiles. Glass doors on the cabinets provides additional accents in this bar.
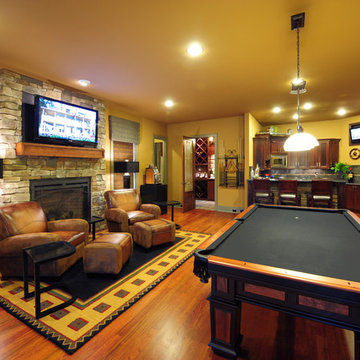
A few years back we had the opportunity to take on this custom traditional transitional ranch style project in Auburn. This home has so many exciting traits we are excited for you to see; a large open kitchen with TWO island and custom in house lighting design, solid surfaces in kitchen and bathrooms, a media/bar room, detailed and painted interior millwork, exercise room, children's wing for their bedrooms and own garage, and a large outdoor living space with a kitchen. The design process was extensive with several different materials mixed together.
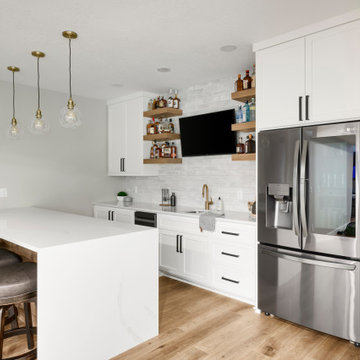
Tschida Construction alongside Pro Design Custom Cabinetry helped bring an unfinished basement to life.
The clients love the design aesthetic of California Coastal and wanted to integrate it into their basement design.
We worked closely with them and created some really beautiful elements like the concrete fireplace with custom stained rifted white oak floating shelves, hidden bookcase door that leads to a secret game room, and faux rifted white oak beams.
The bar area was another feature area to have some stunning, yet subtle features like a waterfall peninsula detail and artisan tiled backsplash.
The light floors and walls brighten the space and also add to the coastal feel.
ウェット バー (磁器タイルのキッチンパネル、ll型) の写真
1