ホームバー (磁器タイルのキッチンパネル、濃色木目調キャビネット、淡色木目調キャビネット、クオーツストーンカウンター、ベージュの床) の写真
絞り込み:
資材コスト
並び替え:今日の人気順
写真 1〜12 枚目(全 12 枚)

フェニックスにある高級な小さなトランジショナルスタイルのおしゃれなホームバー (I型、ガラス扉のキャビネット、濃色木目調キャビネット、シンクなし、クオーツストーンカウンター、ベージュキッチンパネル、磁器タイルのキッチンパネル、カーペット敷き、ベージュの床、黒いキッチンカウンター) の写真
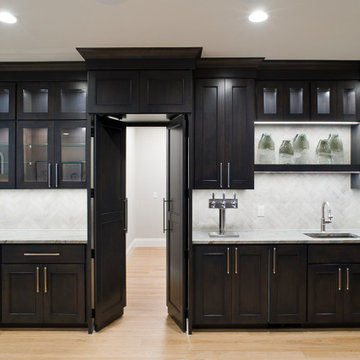
他の地域にある高級な広い地中海スタイルのおしゃれなウェット バー (I型、アンダーカウンターシンク、レイズドパネル扉のキャビネット、濃色木目調キャビネット、クオーツストーンカウンター、グレーのキッチンパネル、磁器タイルのキッチンパネル、淡色無垢フローリング、ベージュの床、グレーのキッチンカウンター) の写真
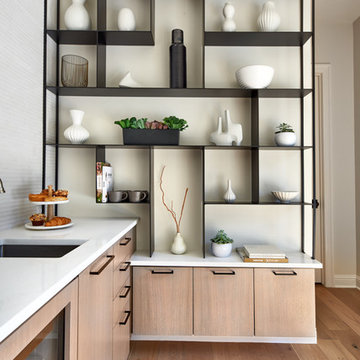
A custom designed metal shelving unit was designed to integrate with the bar cabinets.
ダラスにある高級な中くらいなエクレクティックスタイルのおしゃれなウェット バー (アンダーカウンターシンク、フラットパネル扉のキャビネット、淡色木目調キャビネット、クオーツストーンカウンター、白いキッチンパネル、磁器タイルのキッチンパネル、淡色無垢フローリング、ベージュの床、白いキッチンカウンター) の写真
ダラスにある高級な中くらいなエクレクティックスタイルのおしゃれなウェット バー (アンダーカウンターシンク、フラットパネル扉のキャビネット、淡色木目調キャビネット、クオーツストーンカウンター、白いキッチンパネル、磁器タイルのキッチンパネル、淡色無垢フローリング、ベージュの床、白いキッチンカウンター) の写真
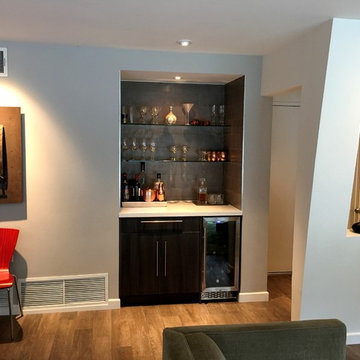
オレンジカウンティにある高級な中くらいなモダンスタイルのおしゃれなホームバー (フラットパネル扉のキャビネット、濃色木目調キャビネット、クオーツストーンカウンター、グレーのキッチンパネル、磁器タイルのキッチンパネル、塗装フローリング、ベージュの床) の写真
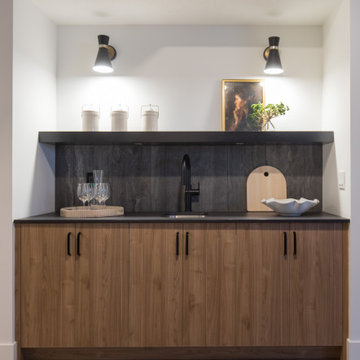
This incredible Homes By Us showhome is a classic beauty. The large oak kitchen boasts a waterfall island, and a beautiful hoodfan with custom quartz backsplash and ledge. The living room has a sense of grandeur with high ceilings and an oak panelled fireplace. A black and glass screen detail give the office a sense of separation while still being part of the open concept. The stair handrail seems simple, but was a custom design with turned tapered spindles to give an organic softness to the home. The bedrooms are all unique. The girls room is especially fun with the “lets go girls!” sign, and has an eclectic fun styling throughout. The cozy and dramatic theatre room in the basement is a great place for any family to watch a movie. A central space for entertaining at the basement bar makes this basement an entertaining dream. There is a room for everyone in this home, and we love the overall aesthetic! We definitely have home envy with this project!
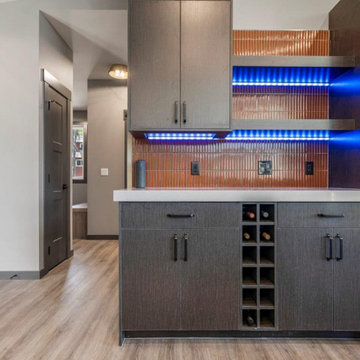
This recreational cabin is a 2800 square foot bungalow and is an all-season retreat for its owners and a short term rental vacation property.
カルガリーにあるモダンスタイルのおしゃれなドライ バー (I型、シンクなし、フラットパネル扉のキャビネット、濃色木目調キャビネット、茶色いキッチンパネル、クッションフロア、ベージュの床、グレーのキッチンカウンター、クオーツストーンカウンター、磁器タイルのキッチンパネル) の写真
カルガリーにあるモダンスタイルのおしゃれなドライ バー (I型、シンクなし、フラットパネル扉のキャビネット、濃色木目調キャビネット、茶色いキッチンパネル、クッションフロア、ベージュの床、グレーのキッチンカウンター、クオーツストーンカウンター、磁器タイルのキッチンパネル) の写真
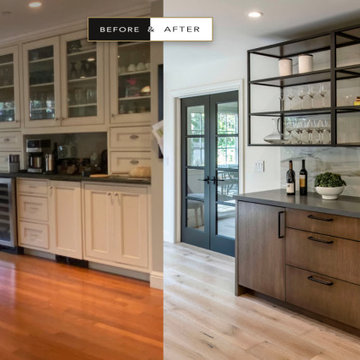
サンフランシスコにあるコンテンポラリースタイルのおしゃれなドライ バー (I型、フラットパネル扉のキャビネット、濃色木目調キャビネット、クオーツストーンカウンター、白いキッチンパネル、磁器タイルのキッチンパネル、淡色無垢フローリング、ベージュの床、グレーのキッチンカウンター) の写真
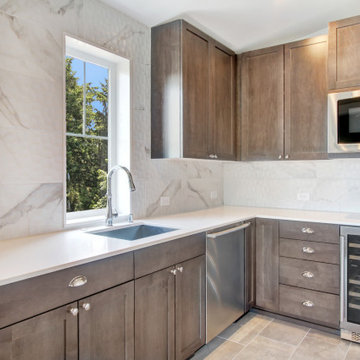
The Granada's Media Room Bar is a stylish and functional space, featuring a sleek white countertop that provides ample workspace for preparing drinks and snacks. The stainless steel wine refrigerator adds a touch of sophistication, allowing for the perfect storage of favorite beverages. Accompanied by a stainless steel microwave and dishwasher, this bar ensures convenience and efficiency when serving guests. The silver cabinet hardware beautifully complements the dark stained cabinets, creating an elegant contrast that adds to the overall appeal of the room. With its white tile backsplash, the bar area exudes a modern and clean look, perfect for entertaining friends and family. The Granada's Media Room Bar is designed to be a gathering spot for fun and relaxation, offering a blend of style and functionality that enhances the overall entertainment experience in the home.
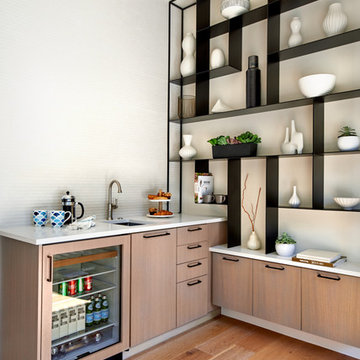
This full kitchen renovation quickly evolved to include the family room fireplace and a previously unused and closed-off bar area. We turned the bar into a family-friendly coffee and beverage center that serves the main living area as well as the pool and master bedroom. The open floor plan allows this family to be in the same place for work, play, and making memories together for many years to come.
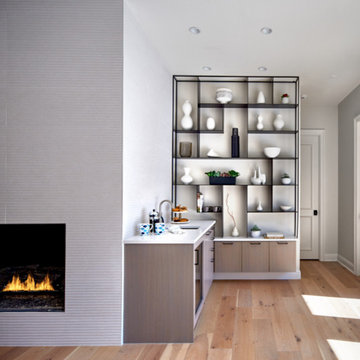
This full kitchen renovation quickly evolved to include the family room fireplace and a previously unused and closed-off bar area. We turned the bar into a family-friendly coffee and beverage center that serves the main living area as well as the pool and master bedroom. The open floor plan allows this family to be in the same place for work, play, and making memories together for many years to come.
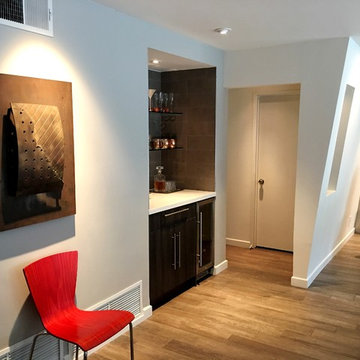
オレンジカウンティにある高級な中くらいなモダンスタイルのおしゃれなホームバー (フラットパネル扉のキャビネット、濃色木目調キャビネット、クオーツストーンカウンター、グレーのキッチンパネル、磁器タイルのキッチンパネル、塗装フローリング、ベージュの床) の写真
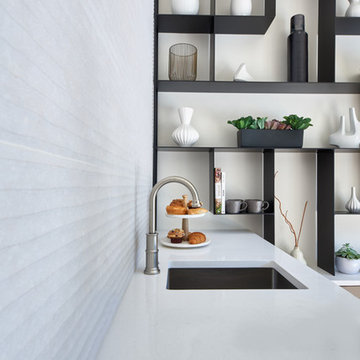
A custom designed metal shelving unit was designed to integrate with the bar cabinets.
ダラスにある高級なエクレクティックスタイルのおしゃれなウェット バー (アンダーカウンターシンク、フラットパネル扉のキャビネット、淡色木目調キャビネット、クオーツストーンカウンター、白いキッチンパネル、磁器タイルのキッチンパネル、淡色無垢フローリング、ベージュの床、白いキッチンカウンター) の写真
ダラスにある高級なエクレクティックスタイルのおしゃれなウェット バー (アンダーカウンターシンク、フラットパネル扉のキャビネット、淡色木目調キャビネット、クオーツストーンカウンター、白いキッチンパネル、磁器タイルのキッチンパネル、淡色無垢フローリング、ベージュの床、白いキッチンカウンター) の写真
ホームバー (磁器タイルのキッチンパネル、濃色木目調キャビネット、淡色木目調キャビネット、クオーツストーンカウンター、ベージュの床) の写真
1