ホームバー (磁器タイルのキッチンパネル、サブウェイタイルのキッチンパネル) の写真
絞り込み:
資材コスト
並び替え:今日の人気順
写真 121〜140 枚目(全 2,142 枚)
1/3
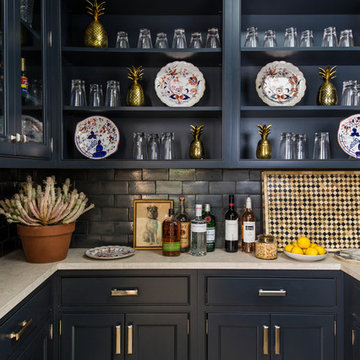
Photography by Laurey Glenn
Limestone butler's pantry
他の地域にあるトランジショナルスタイルのおしゃれなホームバー (コの字型、オープンシェルフ、青いキャビネット、黒いキッチンパネル、サブウェイタイルのキッチンパネル) の写真
他の地域にあるトランジショナルスタイルのおしゃれなホームバー (コの字型、オープンシェルフ、青いキャビネット、黒いキッチンパネル、サブウェイタイルのキッチンパネル) の写真
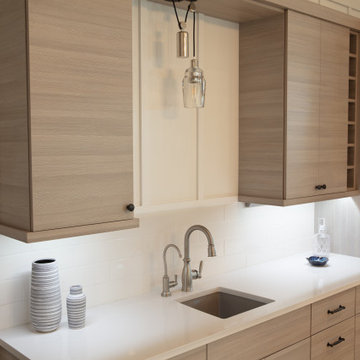
A simple bar sits right off the family room. Perfect for hopping in from the lake or deck to mix up a quick cocktail. Textured laminate cabinetry and quartz countertops match the kitchen cabinetry.
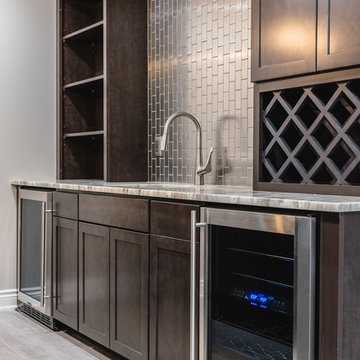
デトロイトにある中くらいなコンテンポラリースタイルのおしゃれなウェット バー (I型、アンダーカウンターシンク、シェーカースタイル扉のキャビネット、濃色木目調キャビネット、御影石カウンター、サブウェイタイルのキッチンパネル、磁器タイルの床、ベージュの床) の写真
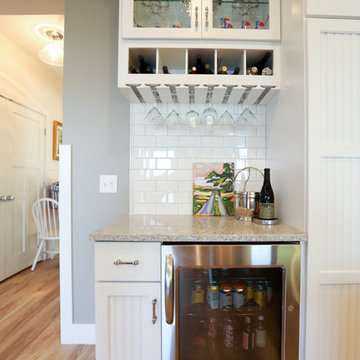
他の地域にあるお手頃価格の小さなトランジショナルスタイルのおしゃれなウェット バー (I型、シンクなし、落し込みパネル扉のキャビネット、白いキャビネット、御影石カウンター、白いキッチンパネル、サブウェイタイルのキッチンパネル、無垢フローリング) の写真
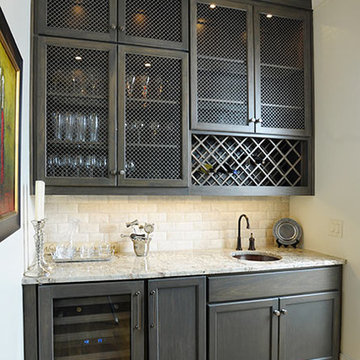
ナッシュビルにある高級な中くらいなトランジショナルスタイルのおしゃれなホームバー (I型、アンダーカウンターシンク、シェーカースタイル扉のキャビネット、黒いキャビネット、御影石カウンター、白いキッチンパネル、サブウェイタイルのキッチンパネル、無垢フローリング) の写真
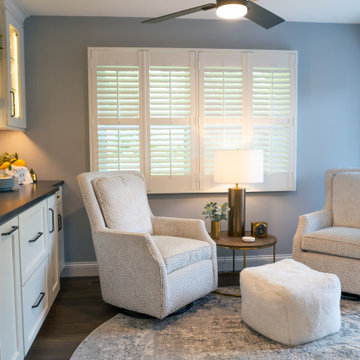
セントルイスにある小さなトランジショナルスタイルのおしゃれなドライ バー (I型、シンクなし、落し込みパネル扉のキャビネット、白いキャビネット、クオーツストーンカウンター、グレーのキッチンパネル、磁器タイルのキッチンパネル、濃色無垢フローリング、茶色い床、黒いキッチンカウンター) の写真

フェニックスにある高級な中くらいなトランジショナルスタイルのおしゃれなホームバー (I型、アンダーカウンターシンク、落し込みパネル扉のキャビネット、白いキャビネット、クオーツストーンカウンター、青いキッチンパネル、磁器タイルのキッチンパネル、トラバーチンの床、ベージュの床、白いキッチンカウンター) の写真
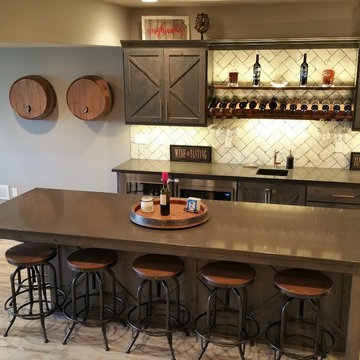
カンザスシティにある広いラスティックスタイルのおしゃれな着席型バー (I型、アンダーカウンターシンク、シェーカースタイル扉のキャビネット、濃色木目調キャビネット、人工大理石カウンター、白いキッチンパネル、サブウェイタイルのキッチンパネル、クッションフロア、茶色い床、茶色いキッチンカウンター) の写真
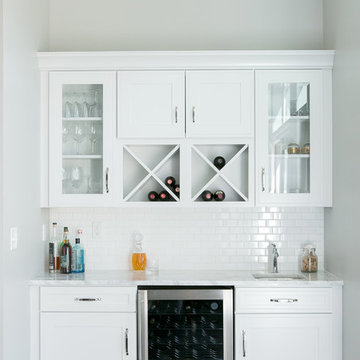
他の地域にある小さなおしゃれなウェット バー (I型、ドロップインシンク、白いキャビネット、白いキッチンパネル、サブウェイタイルのキッチンパネル、濃色無垢フローリング) の写真
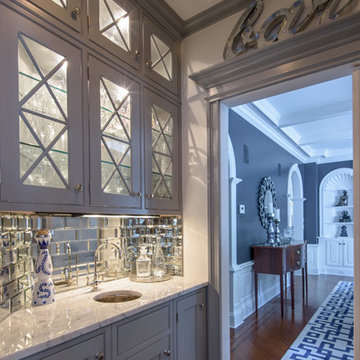
Design Builders & Remodeling is a one stop shop operation. From the start, design solutions are strongly rooted in practical applications and experience. Project planning takes into account the realities of the construction process and mindful of your established budget. All the work is centralized in one firm reducing the chances of costly or time consuming surprises. A solid partnership with solid professionals to help you realize your dreams for a new or improved home.
Nina Pomeroy
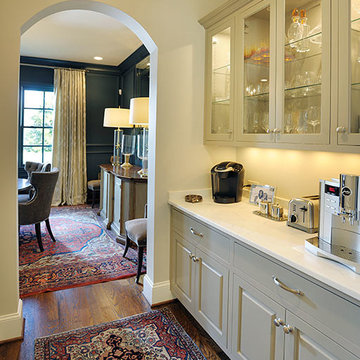
ナッシュビルにある高級な中くらいなトラディショナルスタイルのおしゃれなホームバー (アンダーカウンターシンク、レイズドパネル扉のキャビネット、グレーのキャビネット、大理石カウンター、白いキッチンパネル、サブウェイタイルのキッチンパネル、濃色無垢フローリング) の写真

In this gorgeous Carmel residence, the primary objective for the great room was to achieve a more luminous and airy ambiance by eliminating the prevalent brown tones and refinishing the floors to a natural shade.
The kitchen underwent a stunning transformation, featuring white cabinets with stylish navy accents. The overly intricate hood was replaced with a striking two-tone metal hood, complemented by a marble backsplash that created an enchanting focal point. The two islands were redesigned to incorporate a new shape, offering ample seating to accommodate their large family.
In the butler's pantry, floating wood shelves were installed to add visual interest, along with a beverage refrigerator. The kitchen nook was transformed into a cozy booth-like atmosphere, with an upholstered bench set against beautiful wainscoting as a backdrop. An oval table was introduced to add a touch of softness.
To maintain a cohesive design throughout the home, the living room carried the blue and wood accents, incorporating them into the choice of fabrics, tiles, and shelving. The hall bath, foyer, and dining room were all refreshed to create a seamless flow and harmonious transition between each space.
---Project completed by Wendy Langston's Everything Home interior design firm, which serves Carmel, Zionsville, Fishers, Westfield, Noblesville, and Indianapolis.
For more about Everything Home, see here: https://everythinghomedesigns.com/
To learn more about this project, see here:
https://everythinghomedesigns.com/portfolio/carmel-indiana-home-redesign-remodeling
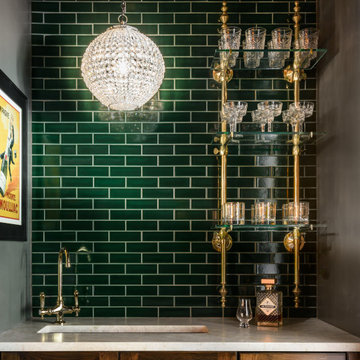
Photographed by Karen Palmer - Photography for Karen Korn Interiors
セントルイスにあるトランジショナルスタイルのおしゃれなホームバー (シェーカースタイル扉のキャビネット、緑のキッチンパネル、サブウェイタイルのキッチンパネル、茶色い床) の写真
セントルイスにあるトランジショナルスタイルのおしゃれなホームバー (シェーカースタイル扉のキャビネット、緑のキッチンパネル、サブウェイタイルのキッチンパネル、茶色い床) の写真
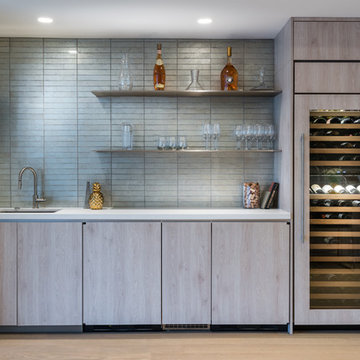
Clean and relaxing home bar.
ロサンゼルスにあるコンテンポラリースタイルのおしゃれなウェット バー (アンダーカウンターシンク、フラットパネル扉のキャビネット、白いキッチンカウンター、淡色無垢フローリング、I型、中間色木目調キャビネット、グレーのキッチンパネル、サブウェイタイルのキッチンパネル、ベージュの床) の写真
ロサンゼルスにあるコンテンポラリースタイルのおしゃれなウェット バー (アンダーカウンターシンク、フラットパネル扉のキャビネット、白いキッチンカウンター、淡色無垢フローリング、I型、中間色木目調キャビネット、グレーのキッチンパネル、サブウェイタイルのキッチンパネル、ベージュの床) の写真

info@ryanpatrickkelly.com
Built in wet bar with teak cabinets and yellow mid century tile
エドモントンにある低価格の小さなミッドセンチュリースタイルのおしゃれなウェット バー (ll型、アンダーカウンターシンク、フラットパネル扉のキャビネット、中間色木目調キャビネット、クオーツストーンカウンター、黄色いキッチンパネル、磁器タイルのキッチンパネル、セラミックタイルの床、グレーの床、白いキッチンカウンター) の写真
エドモントンにある低価格の小さなミッドセンチュリースタイルのおしゃれなウェット バー (ll型、アンダーカウンターシンク、フラットパネル扉のキャビネット、中間色木目調キャビネット、クオーツストーンカウンター、黄色いキッチンパネル、磁器タイルのキッチンパネル、セラミックタイルの床、グレーの床、白いキッチンカウンター) の写真
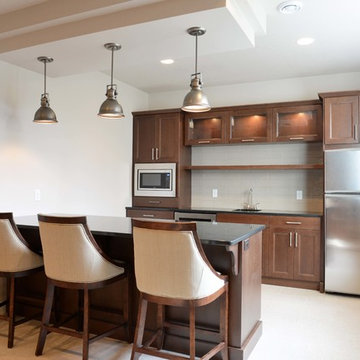
Robb Siverson Photography
他の地域にある低価格の小さなおしゃれな着席型バー (I型、アンダーカウンターシンク、シェーカースタイル扉のキャビネット、中間色木目調キャビネット、オニキスカウンター、グレーのキッチンパネル、サブウェイタイルのキッチンパネル、セラミックタイルの床) の写真
他の地域にある低価格の小さなおしゃれな着席型バー (I型、アンダーカウンターシンク、シェーカースタイル扉のキャビネット、中間色木目調キャビネット、オニキスカウンター、グレーのキッチンパネル、サブウェイタイルのキッチンパネル、セラミックタイルの床) の写真

Sometimes things just happen organically. This client reached out to me in a professional capacity to see if I wanted to advertise in his new magazine. I declined at that time because as team we have chosen to be referral based, not advertising based.
Even with turning him down, he and his wife decided to sign on with us for their basement... which then upon completion rolled into their main floor (part 2).
They wanted a very distinct style and already had a pretty good idea of what they wanted. We just helped bring it all to life. They wanted a kid friendly space that still had an adult vibe that no longer was based off of furniture from college hand-me-down years.
Since they loved modern farmhouse style we had to make sure there was shiplap and also some stained wood elements to warm up the space.
This space is a great example of a very nice finished basement done cost-effectively without sacrificing some comforts or features.
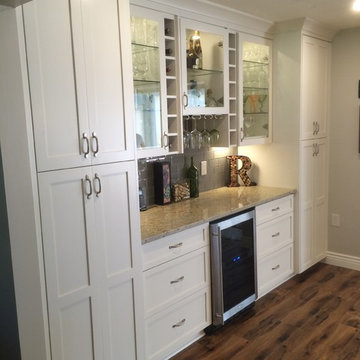
タンパにあるお手頃価格の中くらいなトラディショナルスタイルのおしゃれなホームバー (I型、シェーカースタイル扉のキャビネット、白いキャビネット、御影石カウンター、グレーのキッチンパネル、サブウェイタイルのキッチンパネル、無垢フローリング) の写真
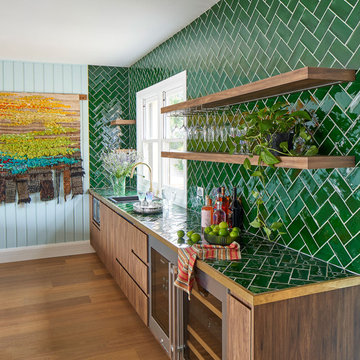
セントラルコーストにある巨大なビーチスタイルのおしゃれなウェット バー (濃色無垢フローリング、茶色い床、I型、ドロップインシンク、ウォールシェルフ、茶色いキャビネット、タイルカウンター、緑のキッチンパネル、サブウェイタイルのキッチンパネル、緑のキッチンカウンター) の写真
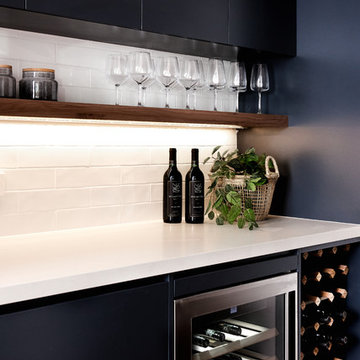
シドニーにある高級な中くらいなビーチスタイルのおしゃれなホームバー (フラットパネル扉のキャビネット、クオーツストーンカウンター、白いキッチンパネル、白いキッチンカウンター、サブウェイタイルのキッチンパネル、I型、黒いキャビネット) の写真
ホームバー (磁器タイルのキッチンパネル、サブウェイタイルのキッチンパネル) の写真
7