ドライ バー (ミラータイルのキッチンパネル) の写真
絞り込み:
資材コスト
並び替え:今日の人気順
写真 61〜80 枚目(全 139 枚)
1/3
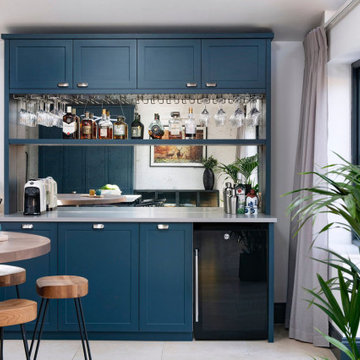
We used laminate wood here for extra durability, caesarstone for an industrial look. Finished off with an antique mirror.
ロンドンにある高級な広いモダンスタイルのおしゃれなドライ バー (ll型、シェーカースタイル扉のキャビネット、青いキャビネット、クオーツストーンカウンター、ミラータイルのキッチンパネル、セラミックタイルの床、白い床、グレーのキッチンカウンター) の写真
ロンドンにある高級な広いモダンスタイルのおしゃれなドライ バー (ll型、シェーカースタイル扉のキャビネット、青いキャビネット、クオーツストーンカウンター、ミラータイルのキッチンパネル、セラミックタイルの床、白い床、グレーのキッチンカウンター) の写真
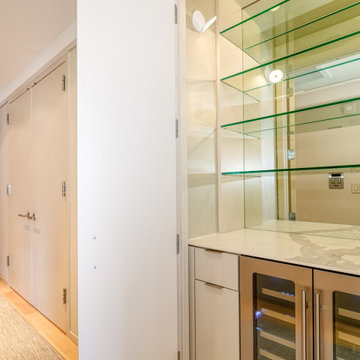
This Hudson Square 3 Bedroom/2.5 Bath was built new in 2006 and was in dire need of an uplift. The project included new solid maple flooring, new kitchen, home bar, bathrooms, built-in's, custom lighting, and custom mill work storage built-ins and vanities throughout.

The natural walnut wood creates a gorgeous focal wall, while the high gloss acrylic finish on the island complements the veining in the thick natural stone countertops. The navy finished bar lends a nice pop of color in the space.
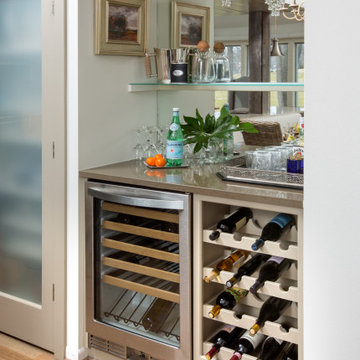
Custom wine storage.
Quartz countertop.
Mirror backsplash with glass shelves.
コロンバスにある高級な小さなトランジショナルスタイルのおしゃれなドライ バー (I型、シェーカースタイル扉のキャビネット、ベージュのキャビネット、クオーツストーンカウンター、ミラータイルのキッチンパネル、淡色無垢フローリング、ベージュの床、茶色いキッチンカウンター) の写真
コロンバスにある高級な小さなトランジショナルスタイルのおしゃれなドライ バー (I型、シェーカースタイル扉のキャビネット、ベージュのキャビネット、クオーツストーンカウンター、ミラータイルのキッチンパネル、淡色無垢フローリング、ベージュの床、茶色いキッチンカウンター) の写真
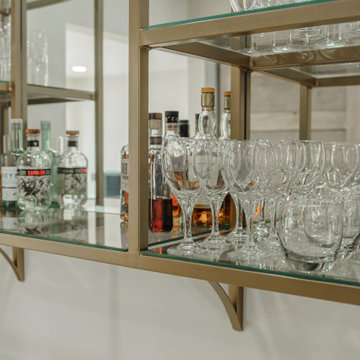
他の地域にあるラグジュアリーな小さなモダンスタイルのおしゃれなドライ バー (I型、シンクなし、シェーカースタイル扉のキャビネット、濃色木目調キャビネット、珪岩カウンター、ミラータイルのキッチンパネル、淡色無垢フローリング、茶色い床、白いキッチンカウンター) の写真
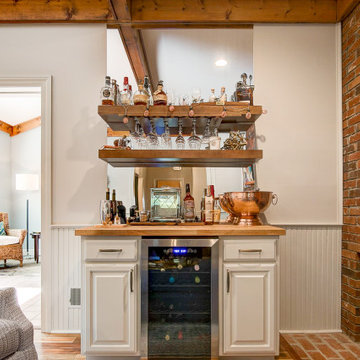
Cozy bar hearth seating area.
他の地域にある高級なトラディショナルスタイルのおしゃれなドライ バー (I型、レイズドパネル扉のキャビネット、白いキャビネット、木材カウンター、ミラータイルのキッチンパネル、無垢フローリング、茶色い床、茶色いキッチンカウンター) の写真
他の地域にある高級なトラディショナルスタイルのおしゃれなドライ バー (I型、レイズドパネル扉のキャビネット、白いキャビネット、木材カウンター、ミラータイルのキッチンパネル、無垢フローリング、茶色い床、茶色いキッチンカウンター) の写真
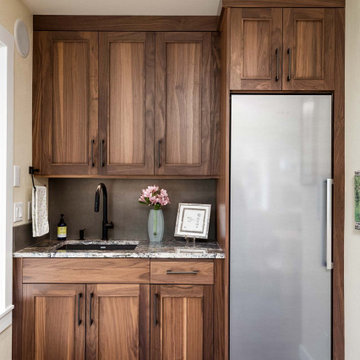
他の地域にある小さなトランジショナルスタイルのおしゃれなドライ バー (I型、シェーカースタイル扉のキャビネット、茶色いキャビネット、御影石カウンター、グレーのキッチンパネル、ミラータイルのキッチンパネル、カーペット敷き、茶色い床、青いキッチンカウンター) の写真
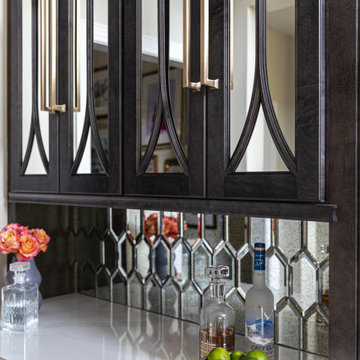
シャーロットにあるトランジショナルスタイルのおしゃれなドライ バー (フラットパネル扉のキャビネット、茶色いキャビネット、珪岩カウンター、ミラータイルのキッチンパネル、白いキッチンカウンター) の写真
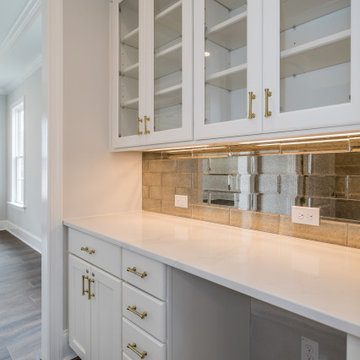
ローリーにある中くらいなトラディショナルスタイルのおしゃれなドライ バー (シンクなし、白いキャビネット、ミラータイルのキッチンパネル、白いキッチンカウンター) の写真
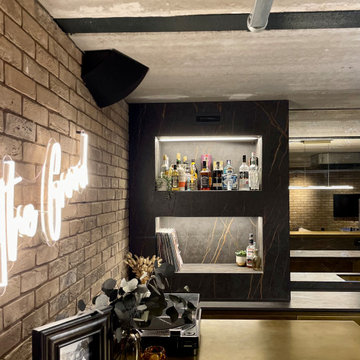
The gold worktop for the bar itself along with the mirror reflect the light in this basement bar with an industrial feeling to it. The exposed brick wall, LVT flooring and Dekton worktop were chosen as contrasting textures and materials, with a level of practicality to them.
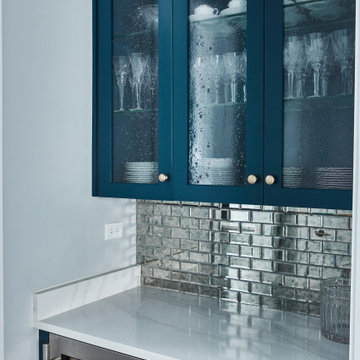
シカゴにある高級な小さなトランジショナルスタイルのおしゃれなドライ バー (I型、シェーカースタイル扉のキャビネット、青いキャビネット、クオーツストーンカウンター、マルチカラーのキッチンパネル、ミラータイルのキッチンパネル、白いキッチンカウンター) の写真
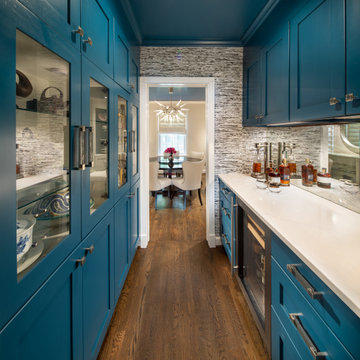
Chevy Chase MD kitchen, butlers pantry, guest bath by Tobedesign
ワシントンD.C.にあるコンテンポラリースタイルのおしゃれなドライ バー (ll型、青いキャビネット、ソープストーンカウンター、ミラータイルのキッチンパネル、濃色無垢フローリング、茶色い床、白いキッチンカウンター) の写真
ワシントンD.C.にあるコンテンポラリースタイルのおしゃれなドライ バー (ll型、青いキャビネット、ソープストーンカウンター、ミラータイルのキッチンパネル、濃色無垢フローリング、茶色い床、白いキッチンカウンター) の写真
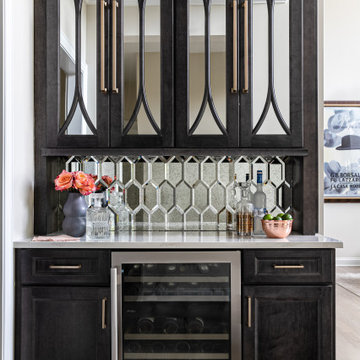
シャーロットにあるトランジショナルスタイルのおしゃれなドライ バー (フラットパネル扉のキャビネット、茶色いキャビネット、珪岩カウンター、ミラータイルのキッチンパネル、白いキッチンカウンター) の写真
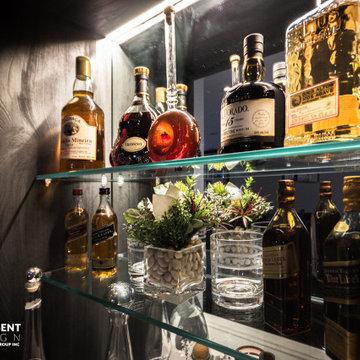
トロントにある高級な小さなモダンスタイルのおしゃれなドライ バー (I型、フラットパネル扉のキャビネット、濃色木目調キャビネット、クオーツストーンカウンター、マルチカラーのキッチンパネル、ミラータイルのキッチンパネル、白いキッチンカウンター) の写真
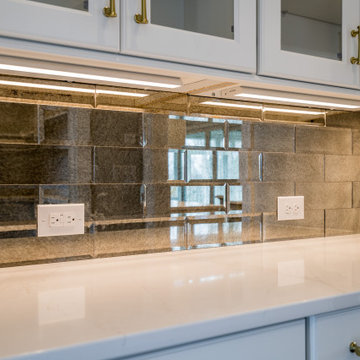
ローリーにある中くらいなトラディショナルスタイルのおしゃれなドライ バー (シンクなし、白いキャビネット、ミラータイルのキッチンパネル、白いキッチンカウンター) の写真
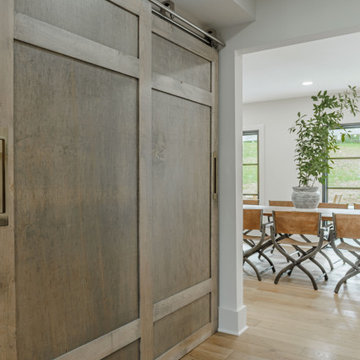
他の地域にあるラグジュアリーな小さなモダンスタイルのおしゃれなドライ バー (I型、シンクなし、シェーカースタイル扉のキャビネット、濃色木目調キャビネット、珪岩カウンター、ミラータイルのキッチンパネル、淡色無垢フローリング、茶色い床、白いキッチンカウンター) の写真
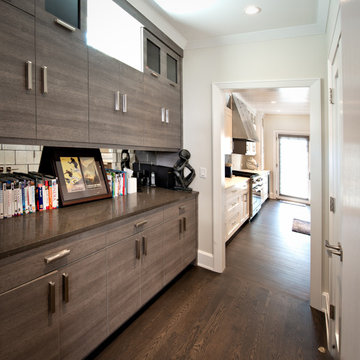
Our firm collaborated on this project as a spec home with a well-known Chicago builder. At that point the goal was to allow space for the home-buyer to envision their lifestyle. A clean slate for further interior work. After the client purchased this home with his two young girls, we curated a space for the family to live, work and play under one roof. This home features built-in storage, book shelving, home office, lower level gym and even a homework room. Everything has a place in this home, and the rooms are designed for gathering as well as privacy. A true 2020 lifestyle!

Les propriétaires ont voulu créer une atmosphère poétique et raffinée. Le contraste des couleurs apporte lumière et caractère à cet appartement. Nous avons rénové tous les éléments d'origine de l'appartement.
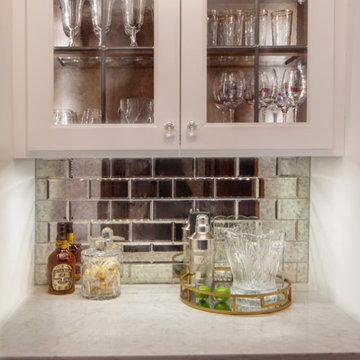
Great improvement to the function of this kitchen while keeping the beauty of the homes history in mind. Beautiful walnut cabinetry compliments homes original wood trim.
Bar area nook with custom leaded doors
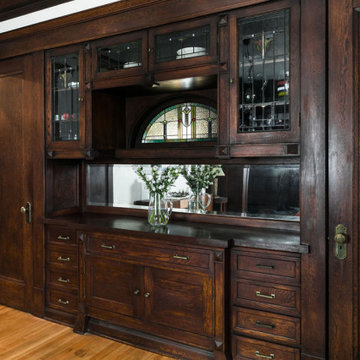
ミネアポリスにあるトラディショナルスタイルのおしゃれなドライ バー (シンクなし、ガラス扉のキャビネット、濃色木目調キャビネット、木材カウンター、ミラータイルのキッチンパネル、淡色無垢フローリング) の写真
ドライ バー (ミラータイルのキッチンパネル) の写真
4