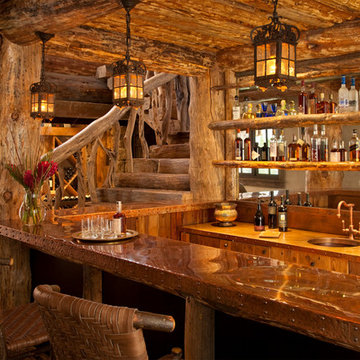ホームバー (ミラータイルのキッチンパネル、アンダーカウンターシンク) の写真
絞り込み:
資材コスト
並び替え:今日の人気順
写真 141〜160 枚目(全 1,010 枚)
1/3
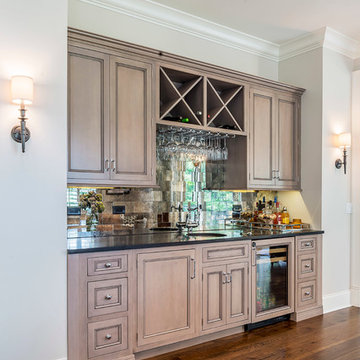
Rolfe Hokanson
シカゴにある中くらいなトランジショナルスタイルのおしゃれなウェット バー (I型、アンダーカウンターシンク、落し込みパネル扉のキャビネット、御影石カウンター、ミラータイルのキッチンパネル、無垢フローリング、淡色木目調キャビネット) の写真
シカゴにある中くらいなトランジショナルスタイルのおしゃれなウェット バー (I型、アンダーカウンターシンク、落し込みパネル扉のキャビネット、御影石カウンター、ミラータイルのキッチンパネル、無垢フローリング、淡色木目調キャビネット) の写真

Our Petite Lounge was formerly a small atrium, but after opening up the small doorway to create this dramatic entry, it is a stunning part of a trifecta of spaces meant to elegantly and comfortably entertain well. The black marble tile in inlaid with brass undulating details, which we echoed in the custom brass fittings we used to support our glass shelves.
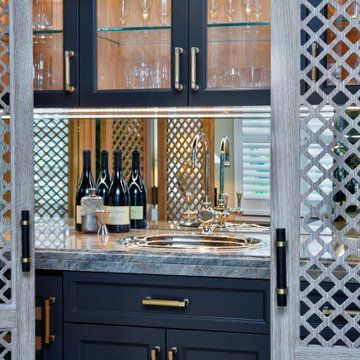
シカゴにある高級な小さなトランジショナルスタイルのおしゃれなウェット バー (I型、アンダーカウンターシンク、落し込みパネル扉のキャビネット、黒いキャビネット、大理石カウンター、グレーのキッチンパネル、ミラータイルのキッチンパネル、ベージュのキッチンカウンター) の写真
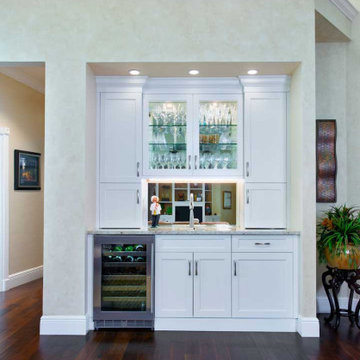
The wet bar was completely revamped, starting with the removal of the dated archway. It was designed with the same white custom cabinetry used in the kitchen for aesthetic balance and consistency. Glass doors and a mirrored backsplash behind the sink were designed into the space to display glassware. Cabinet lighting, a granite countertop, and a new wine refrigerator rounded out the wet bar renovation.
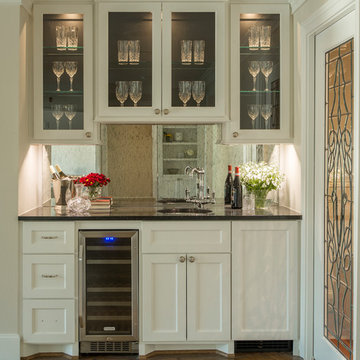
Small spaces sometimes have the best details! This small wetbar is full of fun, sparkling surprises. The custom leaded glass pocket door separates the great room from the dining room while still transferring natural light through the center of the house.
Painting the back of the upper cabinets black allows the crystal stemware to really sparkle in the hidden lighting. The antiqued mirror backsplash reflects the polished nickel bar faucet and hammered silver sink.
Add the mini wine chiller and ice maker and here’s the perfect spot for entertaining!
Photographer:
Daniel Angulo
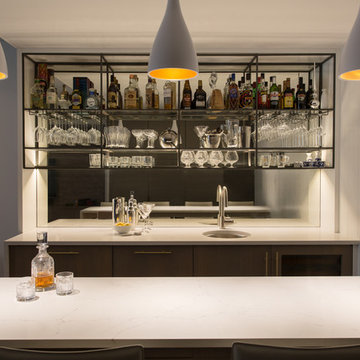
A fresh and inviting bar space was added to the basement level to offer a lovely spot to entertain next to the Media Room. A mirrored backsplash with steel & glass shelving, and discreet LED lighting brighten this space that otherwise been dark at the lower level.
Photo Credit: Blackstock Photography

オースティンにあるラグジュアリーな広いカントリー風のおしゃれな着席型バー (コの字型、アンダーカウンターシンク、レイズドパネル扉のキャビネット、茶色いキャビネット、ミラータイルのキッチンパネル、淡色無垢フローリング、グレーのキッチンカウンター) の写真
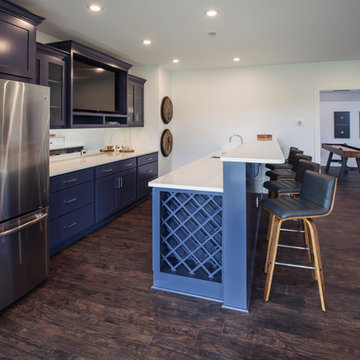
ルイビルにある広いコンテンポラリースタイルのおしゃれな着席型バー (濃色無垢フローリング、茶色い床、ll型、アンダーカウンターシンク、落し込みパネル扉のキャビネット、青いキャビネット、クオーツストーンカウンター、ミラータイルのキッチンパネル、白いキッチンカウンター) の写真

Butler's pantry/wet bar area situated between the dining room and the kitchen make this an incredibly useful space. Mirrored walls create a larger area and add a bit of light to this wonderfully dark and inviting space. Photography by Peter Rymwid.

This renovation and addition project, located in Bloomfield Hills, was completed in 2016. A master suite, located on the second floor and overlooking the backyard, was created that featured a his and hers bathroom, staging rooms, separate walk-in-closets, and a vaulted skylight in the hallways. The kitchen was stripped down and opened up to allow for gathering and prep work. Fully-custom cabinetry and a statement range help this room feel one-of-a-kind. To allow for family activities, an indoor gymnasium was created that can be used for basketball, soccer, and indoor hockey. An outdoor oasis was also designed that features an in-ground pool, outdoor trellis, BBQ area, see-through fireplace, and pool house. Unique colonial traits were accentuated in the design by the addition of an exterior colonnade, brick patterning, and trim work. The renovation and addition had to match the unique character of the existing house, so great care was taken to match every detail to ensure a seamless transition from old to new.

クリーブランドにあるお手頃価格の中くらいなモダンスタイルのおしゃれなウェット バー (I型、アンダーカウンターシンク、フラットパネル扉のキャビネット、黒いキャビネット、大理石カウンター、ミラータイルのキッチンパネル、大理石の床、白い床) の写真
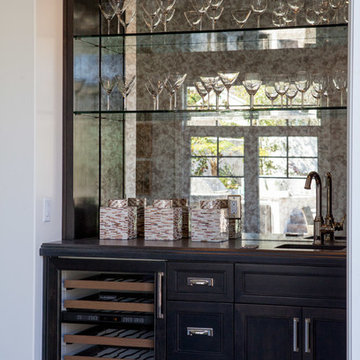
サンディエゴにある高級な小さなトランジショナルスタイルのおしゃれなウェット バー (I型、アンダーカウンターシンク、シェーカースタイル扉のキャビネット、濃色木目調キャビネット、濃色無垢フローリング、ミラータイルのキッチンパネル) の写真

A custom designed bar finished in black lacquer, brass details and accented by a mirrored tile backsplash and crystal pendants.
シカゴにあるラグジュアリーな巨大なトランジショナルスタイルのおしゃれな着席型バー (ll型、アンダーカウンターシンク、レイズドパネル扉のキャビネット、黒いキャビネット、クオーツストーンカウンター、ミラータイルのキッチンパネル、磁器タイルの床、白い床、白いキッチンカウンター) の写真
シカゴにあるラグジュアリーな巨大なトランジショナルスタイルのおしゃれな着席型バー (ll型、アンダーカウンターシンク、レイズドパネル扉のキャビネット、黒いキャビネット、クオーツストーンカウンター、ミラータイルのキッチンパネル、磁器タイルの床、白い床、白いキッチンカウンター) の写真
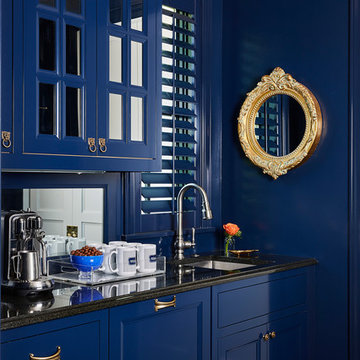
ミネアポリスにあるトラディショナルスタイルのおしゃれなウェット バー (I型、アンダーカウンターシンク、落し込みパネル扉のキャビネット、青いキャビネット、ミラータイルのキッチンパネル、黒いキッチンカウンター) の写真
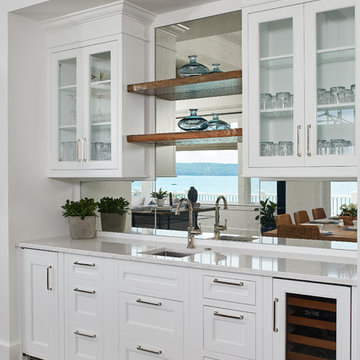
Ashley Avila Photography
グランドラピッズにある中くらいなビーチスタイルのおしゃれなウェット バー (I型、アンダーカウンターシンク、白いキャビネット、ミラータイルのキッチンパネル、インセット扉のキャビネット、クオーツストーンカウンター、無垢フローリング、白いキッチンカウンター) の写真
グランドラピッズにある中くらいなビーチスタイルのおしゃれなウェット バー (I型、アンダーカウンターシンク、白いキャビネット、ミラータイルのキッチンパネル、インセット扉のキャビネット、クオーツストーンカウンター、無垢フローリング、白いキッチンカウンター) の写真

This renovation and addition project, located in Bloomfield Hills, was completed in 2016. A master suite, located on the second floor and overlooking the backyard, was created that featured a his and hers bathroom, staging rooms, separate walk-in-closets, and a vaulted skylight in the hallways. The kitchen was stripped down and opened up to allow for gathering and prep work. Fully-custom cabinetry and a statement range help this room feel one-of-a-kind. To allow for family activities, an indoor gymnasium was created that can be used for basketball, soccer, and indoor hockey. An outdoor oasis was also designed that features an in-ground pool, outdoor trellis, BBQ area, see-through fireplace, and pool house. Unique colonial traits were accentuated in the design by the addition of an exterior colonnade, brick patterning, and trim work. The renovation and addition had to match the unique character of the existing house, so great care was taken to match every detail to ensure a seamless transition from old to new.
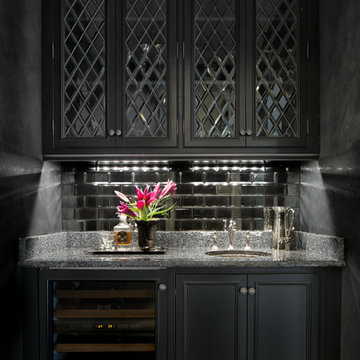
シカゴにある小さなトラディショナルスタイルのおしゃれなウェット バー (アンダーカウンターシンク、ガラス扉のキャビネット、黒いキャビネット、ミラータイルのキッチンパネル) の写真

ロサンゼルスにあるトラディショナルスタイルのおしゃれなウェット バー (アンダーカウンターシンク、大理石カウンター、ミラータイルのキッチンパネル、濃色無垢フローリング、茶色い床、グレーのキッチンカウンター) の写真

L-shaped 2-level Bar with Beer Taps
アトランタにあるお手頃価格の中くらいなトラディショナルスタイルのおしゃれな着席型バー (L型、アンダーカウンターシンク、レイズドパネル扉のキャビネット、茶色いキャビネット、御影石カウンター、ミラータイルのキッチンパネル、クッションフロア、茶色い床) の写真
アトランタにあるお手頃価格の中くらいなトラディショナルスタイルのおしゃれな着席型バー (L型、アンダーカウンターシンク、レイズドパネル扉のキャビネット、茶色いキャビネット、御影石カウンター、ミラータイルのキッチンパネル、クッションフロア、茶色い床) の写真
ホームバー (ミラータイルのキッチンパネル、アンダーカウンターシンク) の写真
8
