広い黒いホームバー (ミラータイルのキッチンパネル) の写真
絞り込み:
資材コスト
並び替え:今日の人気順
写真 1〜20 枚目(全 85 枚)
1/4

Party central is this mysterious black bar with delicate brass shelves, anchored from countertop to ceiling. The countertop is an acid washed stainless, a treatment that produces light copper highlights. An integral sink can be filled with ice to keep wine cool all evening.

High-gloss cabinets lacquered by Paper Moon Painting in Sherwin Williams' "Inkwell, a rick black. Mirror backsplash, marble countertops.
オースティンにあるラグジュアリーな広いトラディショナルスタイルのおしゃれなホームバー (ドロップインシンク、落し込みパネル扉のキャビネット、黒いキャビネット、大理石カウンター、ミラータイルのキッチンパネル、濃色無垢フローリング) の写真
オースティンにあるラグジュアリーな広いトラディショナルスタイルのおしゃれなホームバー (ドロップインシンク、落し込みパネル扉のキャビネット、黒いキャビネット、大理石カウンター、ミラータイルのキッチンパネル、濃色無垢フローリング) の写真

Modern Architecture and Refurbishment - Balmoral
The objective of this residential interior refurbishment was to create a bright open-plan aesthetic fit for a growing family. The client employed Cradle to project manage the job, which included developing a master plan for the modern architecture and interior design of the project. Cradle worked closely with AIM Building Contractors on the execution of the refurbishment, as well as Graeme Nash from Optima Joinery and Frances Wellham Design for some of the furniture finishes.
The staged refurbishment required the expansion of several areas in the home. By improving the residential ceiling design in the living and dining room areas, we were able to increase the flow of light and expand the space. A focal point of the home design, the entertaining hub features a beautiful wine bar with elegant brass edging and handles made from Mother of Pearl, a recurring theme of the residential design.
Following high end kitchen design trends, Cradle developed a cutting edge kitchen design that harmonized with the home's new aesthetic. The kitchen was identified as key, so a range of cooking products by Gaggenau were specified for the project. Complementing the modern architecture and design of this home, Corian bench tops were chosen to provide a beautiful and durable surface, which also allowed a brass edge detail to be securely inserted into the bench top. This integrated well with the surrounding tiles, caesar stone and joinery.
High-end finishes are a defining factor of this luxury residential house design. As such, the client wanted to create a statement using some of the key materials. Mutino tiling on the kitchen island and in living area niches achieved the desired look in these areas. Lighting also plays an important role throughout the space and was used to highlight the materials and the large ceiling voids. Lighting effects were achieved with the addition of concealed LED lights, recessed LED down lights and a striking black linear up/down LED profile.
The modern architecture and refurbishment of this beachside home also includes a new relocated laundry, powder room, study room and en-suite for the downstairs bedrooms.
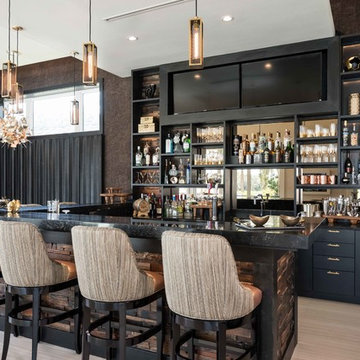
Russell Hart - Orlando Interior Photography
オーランドにある広いコンテンポラリースタイルのおしゃれな着席型バー (コの字型、黒いキャビネット、ミラータイルのキッチンパネル、フラットパネル扉のキャビネット) の写真
オーランドにある広いコンテンポラリースタイルのおしゃれな着席型バー (コの字型、黒いキャビネット、ミラータイルのキッチンパネル、フラットパネル扉のキャビネット) の写真

This elegant butler’s pantry links the new formal dining room and kitchen, providing space for serving food and drinks. Unique materials like mirror tile and leather wallpaper were used to add interest. LED lights are mounted behind the wine wall to give it a subtle glow.
Contractor: Momentum Construction LLC
Photographer: Laura McCaffery Photography
Interior Design: Studio Z Architecture
Interior Decorating: Sarah Finnane Design
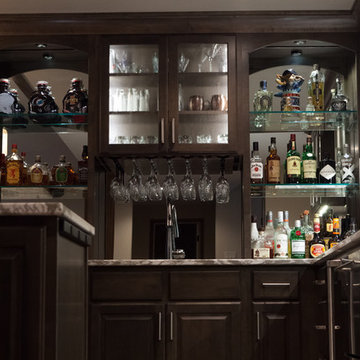
K&E Productions
他の地域にある高級な広いトランジショナルスタイルのおしゃれなウェット バー (コの字型、アンダーカウンターシンク、レイズドパネル扉のキャビネット、濃色木目調キャビネット、クオーツストーンカウンター、マルチカラーのキッチンパネル、ミラータイルのキッチンパネル、クッションフロア、グレーの床) の写真
他の地域にある高級な広いトランジショナルスタイルのおしゃれなウェット バー (コの字型、アンダーカウンターシンク、レイズドパネル扉のキャビネット、濃色木目調キャビネット、クオーツストーンカウンター、マルチカラーのキッチンパネル、ミラータイルのキッチンパネル、クッションフロア、グレーの床) の写真
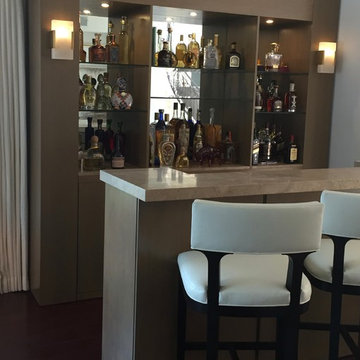
Custom design bar with walnut travertine top, sconces and recessed lighting.
ロサンゼルスにあるラグジュアリーな広いコンテンポラリースタイルのおしゃれな着席型バー (ll型、フラットパネル扉のキャビネット、淡色木目調キャビネット、大理石カウンター、ミラータイルのキッチンパネル、濃色無垢フローリング) の写真
ロサンゼルスにあるラグジュアリーな広いコンテンポラリースタイルのおしゃれな着席型バー (ll型、フラットパネル扉のキャビネット、淡色木目調キャビネット、大理石カウンター、ミラータイルのキッチンパネル、濃色無垢フローリング) の写真
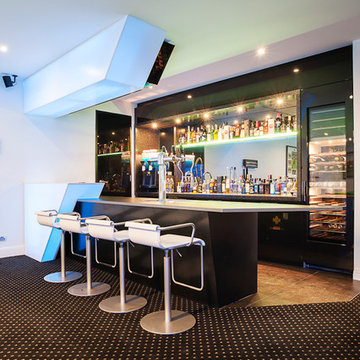
Andrew Ashton
メルボルンにあるラグジュアリーな広いコンテンポラリースタイルのおしゃれな着席型バー (ll型、アンダーカウンターシンク、フラットパネル扉のキャビネット、黒いキャビネット、人工大理石カウンター、磁器タイルの床、ミラータイルのキッチンパネル) の写真
メルボルンにあるラグジュアリーな広いコンテンポラリースタイルのおしゃれな着席型バー (ll型、アンダーカウンターシンク、フラットパネル扉のキャビネット、黒いキャビネット、人工大理石カウンター、磁器タイルの床、ミラータイルのキッチンパネル) の写真
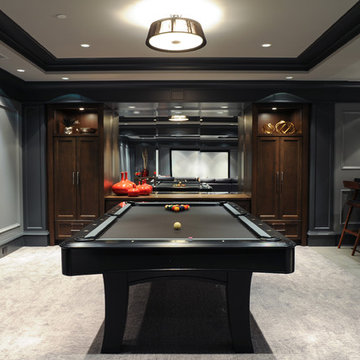
Photography by Tracey Ayton
バンクーバーにある高級な広いトランジショナルスタイルのおしゃれなホームバー (カーペット敷き、シェーカースタイル扉のキャビネット、濃色木目調キャビネット、グレーの床、ll型、ミラータイルのキッチンパネル) の写真
バンクーバーにある高級な広いトランジショナルスタイルのおしゃれなホームバー (カーペット敷き、シェーカースタイル扉のキャビネット、濃色木目調キャビネット、グレーの床、ll型、ミラータイルのキッチンパネル) の写真
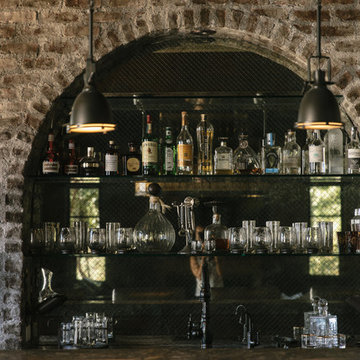
Mediterranean Home designed by Burdge and Associates Architects in Malibu, CA.
ロサンゼルスにある広い地中海スタイルのおしゃれな着席型バー (I型、ドロップインシンク、レイズドパネル扉のキャビネット、濃色木目調キャビネット、御影石カウンター、マルチカラーのキッチンパネル、ミラータイルのキッチンパネル、濃色無垢フローリング、茶色い床、グレーのキッチンカウンター) の写真
ロサンゼルスにある広い地中海スタイルのおしゃれな着席型バー (I型、ドロップインシンク、レイズドパネル扉のキャビネット、濃色木目調キャビネット、御影石カウンター、マルチカラーのキッチンパネル、ミラータイルのキッチンパネル、濃色無垢フローリング、茶色い床、グレーのキッチンカウンター) の写真

ラスベガスにあるラグジュアリーな広いモダンスタイルのおしゃれな着席型バー (ll型、ドロップインシンク、フラットパネル扉のキャビネット、グレーのキャビネット、大理石カウンター、グレーのキッチンパネル、ミラータイルのキッチンパネル、磁器タイルの床、グレーの床、マルチカラーのキッチンカウンター) の写真

Home bar located in family game room. Stainless steel accents accompany a mirror that doubles as a TV.
オマハにあるラグジュアリーな広いトランジショナルスタイルのおしゃれな着席型バー (アンダーカウンターシンク、磁器タイルの床、ガラス扉のキャビネット、ミラータイルのキッチンパネル、グレーの床、白いキッチンカウンター) の写真
オマハにあるラグジュアリーな広いトランジショナルスタイルのおしゃれな着席型バー (アンダーカウンターシンク、磁器タイルの床、ガラス扉のキャビネット、ミラータイルのキッチンパネル、グレーの床、白いキッチンカウンター) の写真

what a game room! check out the dark walnut herringbone floor with the matching dark walnut U shaped bar. the red mohair velvet barstools punch color to lighten the dramatic darkness. tom Dixon pendant lighting hangs from the high ceiling.
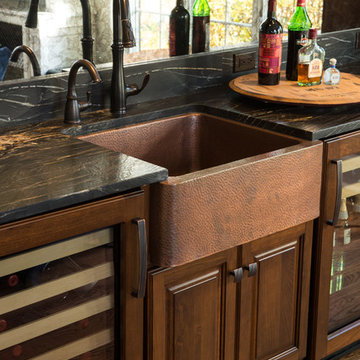
Alex Claney Photography
シカゴにある高級な広いトラディショナルスタイルのおしゃれなウェット バー (I型、レイズドパネル扉のキャビネット、濃色木目調キャビネット、御影石カウンター、ミラータイルのキッチンパネル、濃色無垢フローリング、黒いキッチンカウンター、ドロップインシンク、茶色い床) の写真
シカゴにある高級な広いトラディショナルスタイルのおしゃれなウェット バー (I型、レイズドパネル扉のキャビネット、濃色木目調キャビネット、御影石カウンター、ミラータイルのキッチンパネル、濃色無垢フローリング、黒いキッチンカウンター、ドロップインシンク、茶色い床) の写真
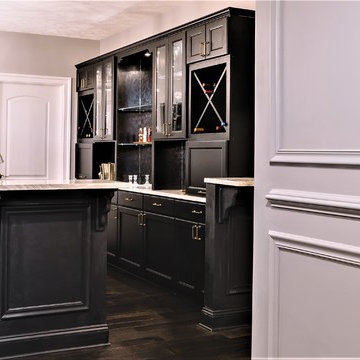
他の地域にある高級な広いトランジショナルスタイルのおしゃれな着席型バー (ll型、アンダーカウンターシンク、黒いキャビネット、大理石カウンター、濃色無垢フローリング、落し込みパネル扉のキャビネット、ミラータイルのキッチンパネル) の写真
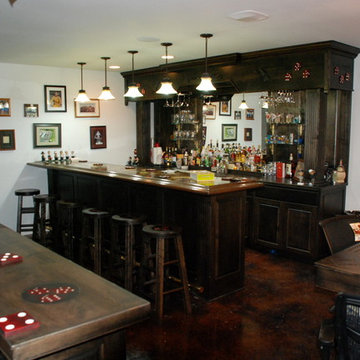
pool table converts to poker table.
シアトルにある広いトラディショナルスタイルのおしゃれな着席型バー (ll型、レイズドパネル扉のキャビネット、濃色木目調キャビネット、木材カウンター、ミラータイルのキッチンパネル、コンクリートの床) の写真
シアトルにある広いトラディショナルスタイルのおしゃれな着席型バー (ll型、レイズドパネル扉のキャビネット、濃色木目調キャビネット、木材カウンター、ミラータイルのキッチンパネル、コンクリートの床) の写真
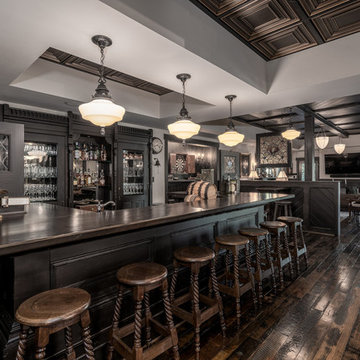
シャーロットにあるお手頃価格の広いカントリー風のおしゃれな着席型バー (L型、ガラス扉のキャビネット、黒いキャビネット、木材カウンター、ミラータイルのキッチンパネル、濃色無垢フローリング、茶色い床、茶色いキッチンカウンター) の写真
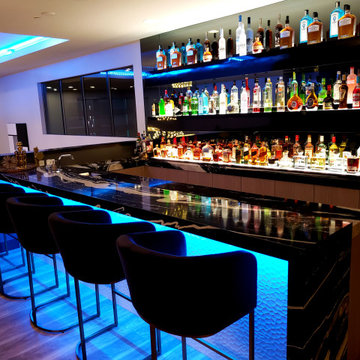
ラスベガスにあるラグジュアリーな広いモダンスタイルのおしゃれな着席型バー (ll型、ドロップインシンク、大理石カウンター、グレーのキッチンパネル、ミラータイルのキッチンパネル、磁器タイルの床、グレーの床、マルチカラーのキッチンカウンター、フラットパネル扉のキャビネット、グレーのキャビネット) の写真

Love the high-gloss black lacquered finish we painted on these cabinets in this glamorous home bar.
オースティンにある高級な広いトランジショナルスタイルのおしゃれなホームバー (アンダーカウンターシンク、落し込みパネル扉のキャビネット、黒いキャビネット、大理石カウンター、ミラータイルのキッチンパネル、無垢フローリング、茶色い床、白いキッチンカウンター) の写真
オースティンにある高級な広いトランジショナルスタイルのおしゃれなホームバー (アンダーカウンターシンク、落し込みパネル扉のキャビネット、黒いキャビネット、大理石カウンター、ミラータイルのキッチンパネル、無垢フローリング、茶色い床、白いキッチンカウンター) の写真
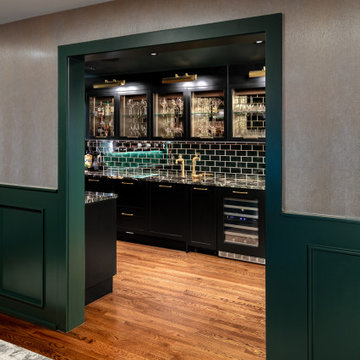
This elegant butler’s pantry links the new formal dining room and kitchen, providing space for serving food and drinks. Unique materials like mirror tile and leather wallpaper were used to add interest.
Contractor: Momentum Construction LLC
Photographer: Laura McCaffery Photography
Interior Design: Studio Z Architecture
Interior Decorating: Sarah Finnane Design
広い黒いホームバー (ミラータイルのキッチンパネル) の写真
1