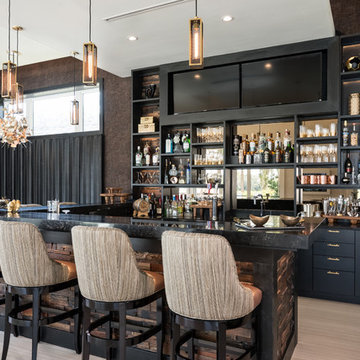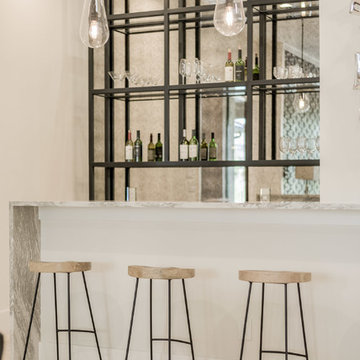ホームバー (ミラータイルのキッチンパネル、オープンシェルフ、シェーカースタイル扉のキャビネット) の写真
絞り込み:
資材コスト
並び替え:今日の人気順
写真 1〜20 枚目(全 609 枚)
1/4

Right off the kitchen is a butler’s pantry. The dark blue raised panel cabinets with satin gold pulls and the white quartz counter correspond with the kitchen. We used mirrors for the backsplash and on the upper cabinets. And, of course, no beverage center is complete with a wine refrigerator!
Sleek and contemporary, this beautiful home is located in Villanova, PA. Blue, white and gold are the palette of this transitional design. With custom touches and an emphasis on flow and an open floor plan, the renovation included the kitchen, family room, butler’s pantry, mudroom, two powder rooms and floors.
Rudloff Custom Builders has won Best of Houzz for Customer Service in 2014, 2015 2016, 2017 and 2019. We also were voted Best of Design in 2016, 2017, 2018, 2019 which only 2% of professionals receive. Rudloff Custom Builders has been featured on Houzz in their Kitchen of the Week, What to Know About Using Reclaimed Wood in the Kitchen as well as included in their Bathroom WorkBook article. We are a full service, certified remodeling company that covers all of the Philadelphia suburban area. This business, like most others, developed from a friendship of young entrepreneurs who wanted to make a difference in their clients’ lives, one household at a time. This relationship between partners is much more than a friendship. Edward and Stephen Rudloff are brothers who have renovated and built custom homes together paying close attention to detail. They are carpenters by trade and understand concept and execution. Rudloff Custom Builders will provide services for you with the highest level of professionalism, quality, detail, punctuality and craftsmanship, every step of the way along our journey together.
Specializing in residential construction allows us to connect with our clients early in the design phase to ensure that every detail is captured as you imagined. One stop shopping is essentially what you will receive with Rudloff Custom Builders from design of your project to the construction of your dreams, executed by on-site project managers and skilled craftsmen. Our concept: envision our client’s ideas and make them a reality. Our mission: CREATING LIFETIME RELATIONSHIPS BUILT ON TRUST AND INTEGRITY.
Photo Credit: Linda McManus Images
Photographer: Greg Premru
ボストンにある小さなトランジショナルスタイルのおしゃれなホームバー (青いキャビネット、淡色無垢フローリング、I型、シンクなし、オープンシェルフ、ミラータイルのキッチンパネル、白いキッチンカウンター) の写真
ボストンにある小さなトランジショナルスタイルのおしゃれなホームバー (青いキャビネット、淡色無垢フローリング、I型、シンクなし、オープンシェルフ、ミラータイルのキッチンパネル、白いキッチンカウンター) の写真

Nick Glimenakis
ニューヨークにある中くらいなミッドセンチュリースタイルのおしゃれな着席型バー (コの字型、アンダーカウンターシンク、オープンシェルフ、淡色木目調キャビネット、木材カウンター、ミラータイルのキッチンパネル、淡色無垢フローリング、茶色い床、茶色いキッチンカウンター) の写真
ニューヨークにある中くらいなミッドセンチュリースタイルのおしゃれな着席型バー (コの字型、アンダーカウンターシンク、オープンシェルフ、淡色木目調キャビネット、木材カウンター、ミラータイルのキッチンパネル、淡色無垢フローリング、茶色い床、茶色いキッチンカウンター) の写真
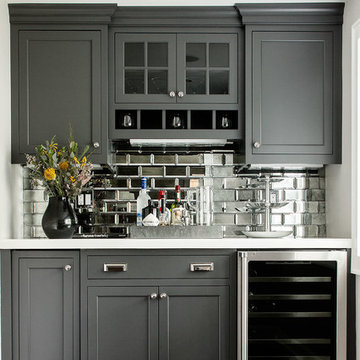
ニューヨークにあるトランジショナルスタイルのおしゃれなホームバー (I型、シェーカースタイル扉のキャビネット、グレーのキャビネット、ミラータイルのキッチンパネル、濃色無垢フローリング、茶色い床、白いキッチンカウンター) の写真
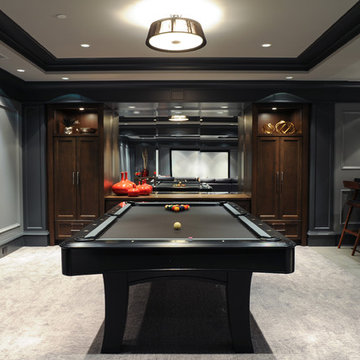
Photography by Tracey Ayton
バンクーバーにある高級な広いトランジショナルスタイルのおしゃれなホームバー (カーペット敷き、シェーカースタイル扉のキャビネット、濃色木目調キャビネット、グレーの床、ll型、ミラータイルのキッチンパネル) の写真
バンクーバーにある高級な広いトランジショナルスタイルのおしゃれなホームバー (カーペット敷き、シェーカースタイル扉のキャビネット、濃色木目調キャビネット、グレーの床、ll型、ミラータイルのキッチンパネル) の写真
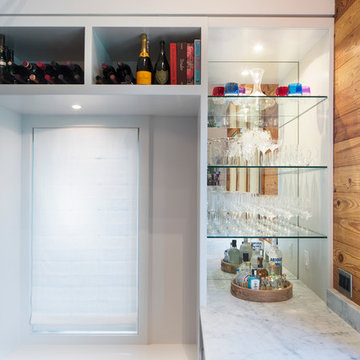
http://dennisburnettphotography.com
オースティンにある小さなトランジショナルスタイルのおしゃれなホームバー (オープンシェルフ、大理石カウンター、白いキャビネット、ミラータイルのキッチンパネル) の写真
オースティンにある小さなトランジショナルスタイルのおしゃれなホームバー (オープンシェルフ、大理石カウンター、白いキャビネット、ミラータイルのキッチンパネル) の写真
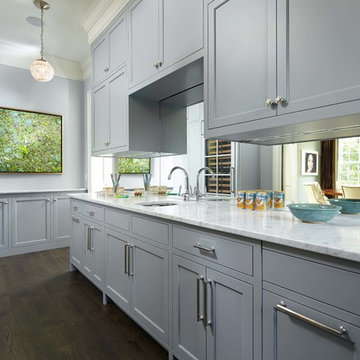
Photo by Karen Melvin
ミネアポリスにある中くらいなトラディショナルスタイルのおしゃれなウェット バー (I型、シェーカースタイル扉のキャビネット、グレーのキャビネット、ミラータイルのキッチンパネル、濃色無垢フローリング、茶色い床、白いキッチンカウンター) の写真
ミネアポリスにある中くらいなトラディショナルスタイルのおしゃれなウェット バー (I型、シェーカースタイル扉のキャビネット、グレーのキャビネット、ミラータイルのキッチンパネル、濃色無垢フローリング、茶色い床、白いキッチンカウンター) の写真
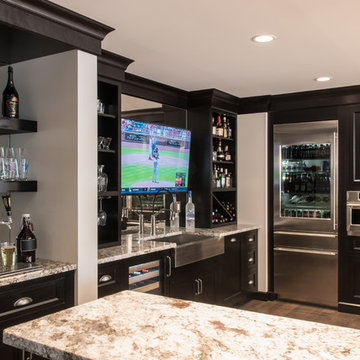
セントルイスにあるトラディショナルスタイルのおしゃれなウェット バー (茶色い床、コの字型、アンダーカウンターシンク、シェーカースタイル扉のキャビネット、黒いキャビネット、ミラータイルのキッチンパネル、ベージュのキッチンカウンター) の写真
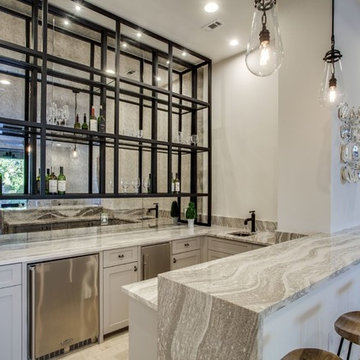
ダラスにある中くらいなトランジショナルスタイルのおしゃれな着席型バー (コの字型、アンダーカウンターシンク、シェーカースタイル扉のキャビネット、白いキャビネット、ミラータイルのキッチンパネル、トラバーチンの床、茶色い床、グレーのキッチンカウンター) の写真
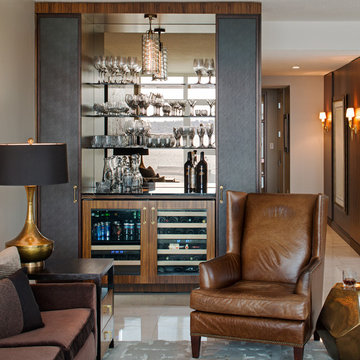
Design By- Jules Wilson I.D.
Photo Taken By- Brady Architectural Photography
サンディエゴにある高級な小さなコンテンポラリースタイルのおしゃれなウェット バー (I型、シンクなし、中間色木目調キャビネット、ミラータイルのキッチンパネル、オープンシェルフ) の写真
サンディエゴにある高級な小さなコンテンポラリースタイルのおしゃれなウェット バー (I型、シンクなし、中間色木目調キャビネット、ミラータイルのキッチンパネル、オープンシェルフ) の写真
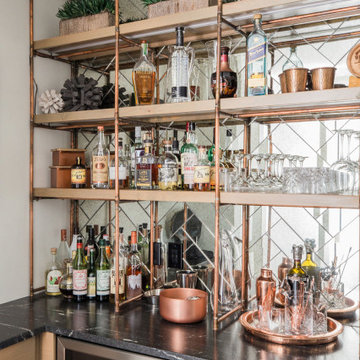
デンバーにあるお手頃価格の小さなトランジショナルスタイルのおしゃれなホームバー (L型、御影石カウンター、ミラータイルのキッチンパネル、黒いキッチンカウンター、シンクなし、オープンシェルフ) の写真

シカゴにあるコンテンポラリースタイルのおしゃれなウェット バー (I型、アンダーカウンターシンク、シェーカースタイル扉のキャビネット、白いキャビネット、ミラータイルのキッチンパネル、濃色無垢フローリング、茶色い床、白いキッチンカウンター) の写真

他の地域にあるトランジショナルスタイルのおしゃれなウェット バー (I型、アンダーカウンターシンク、シェーカースタイル扉のキャビネット、黒いキャビネット、ミラータイルのキッチンパネル、淡色無垢フローリング、白いキッチンカウンター) の写真
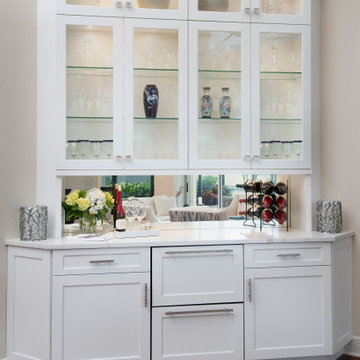
New white Dura Supreme Highland Panel Plus cabinets were topped with beautiful Calacatta Laza Quartz – with its dramatic movement, milky white background, and soft brown veining. The clients chose a traditional clear mirror backsplash in lieu of tile that matched the dry bar and selected stunning Duverre cabinet hardware in satin nickel, which provided a silvery muted finish and coordinated well with the white cabinets.
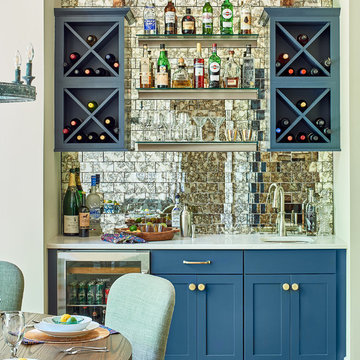
ローリーにあるトランジショナルスタイルのおしゃれなウェット バー (アンダーカウンターシンク、シェーカースタイル扉のキャビネット、青いキャビネット、ミラータイルのキッチンパネル、白いキッチンカウンター) の写真
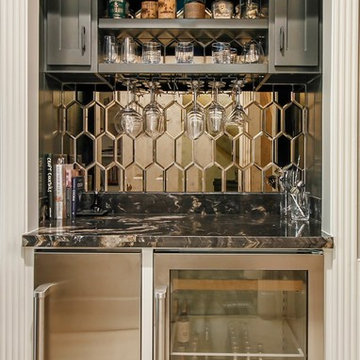
ヒューストンにあるトランジショナルスタイルのおしゃれなホームバー (I型、シェーカースタイル扉のキャビネット、黒いキャビネット、ミラータイルのキッチンパネル、黒いキッチンカウンター) の写真
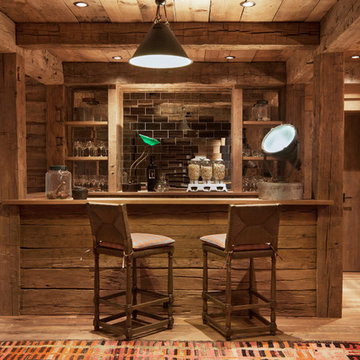
David O. Marlow Photography
デンバーにあるラグジュアリーな中くらいなラスティックスタイルのおしゃれな着席型バー (オープンシェルフ、中間色木目調キャビネット、木材カウンター、ミラータイルのキッチンパネル、コの字型、淡色無垢フローリング) の写真
デンバーにあるラグジュアリーな中くらいなラスティックスタイルのおしゃれな着席型バー (オープンシェルフ、中間色木目調キャビネット、木材カウンター、ミラータイルのキッチンパネル、コの字型、淡色無垢フローリング) の写真
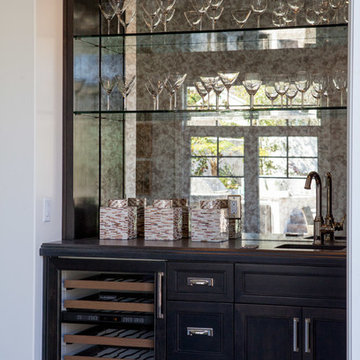
サンディエゴにある高級な小さなトランジショナルスタイルのおしゃれなウェット バー (I型、アンダーカウンターシンク、シェーカースタイル扉のキャビネット、濃色木目調キャビネット、濃色無垢フローリング、ミラータイルのキッチンパネル) の写真
ホームバー (ミラータイルのキッチンパネル、オープンシェルフ、シェーカースタイル扉のキャビネット) の写真
1
