ホームバー (ミラータイルのキッチンパネル、濃色木目調キャビネット、ベージュの床、グレーの床) の写真
絞り込み:
資材コスト
並び替え:今日の人気順
写真 1〜20 枚目(全 104 枚)
1/5
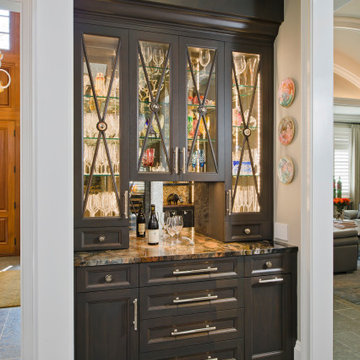
ボルチモアにある小さなシャビーシック調のおしゃれなホームバー (I型、シンクなし、ガラス扉のキャビネット、濃色木目調キャビネット、ミラータイルのキッチンパネル、グレーの床、マルチカラーのキッチンカウンター) の写真
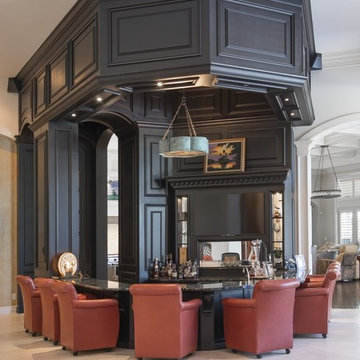
マイアミにある地中海スタイルのおしゃれな着席型バー (濃色木目調キャビネット、ミラータイルのキッチンパネル、ベージュの床、茶色いキッチンカウンター) の写真

This jewel bar is tacked into an alcove with very little space.
Wood ceiling details play on the drywall soffit layouts and make the bar look like it simply belongs there.
Various design decisions were made in order to make this little bar feel larger and allow to maximize storage. For example, there is no hanging pendants over the illuminated onyx front and the front of the bar was designed with horizontal slats and uplifting illuminated onyx slabs to keep the area open and airy. Storage is completely maximized in this little space and includes full height refrigerated wine storage with more wine storage directly above inside the cabinet. The mirrored backsplash and upper cabinets are tacked away and provide additional liquor storage beyond, but also reflect the are directly in front to offer illusion of more space. As you turn around the corner, there is a cabinet with a linear sink against the wall which not only has an obvious function, but was selected to double as a built in ice through for cooling your favorite drinks.
And of course, you must have drawer storage at your bar for napkins, bar tool set, and other bar essentials. These drawers are cleverly incorporated into the design of the illuminated onyx cube on the right side of the bar without affecting the look of the illuminated part.
Considering the footprint of about 55 SF, this is the best use of space incorporating everything you would possibly need in a bar… and it looks incredible!
Photography: Craig Denis

In partnership with Charles Cudd Co
Photo by John Hruska
Orono MN, Architectural Details, Architecture, JMAD, Jim McNeal, Shingle Style Home, Transitional Design
Basement Wet Bar, Home Bar, Lake View, Walkout Basement
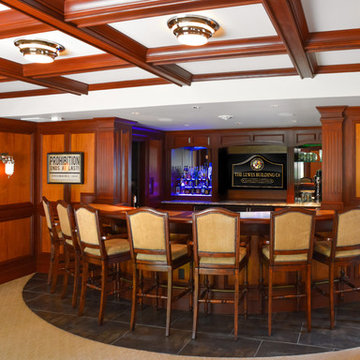
Renovation by The Lewes Building Company. Designer DuBOIS Interiors. Photo by kam photography.
ワシントンD.C.にあるトラディショナルスタイルのおしゃれな着席型バー (カーペット敷き、コの字型、濃色木目調キャビネット、ミラータイルのキッチンパネル、グレーの床) の写真
ワシントンD.C.にあるトラディショナルスタイルのおしゃれな着席型バー (カーペット敷き、コの字型、濃色木目調キャビネット、ミラータイルのキッチンパネル、グレーの床) の写真
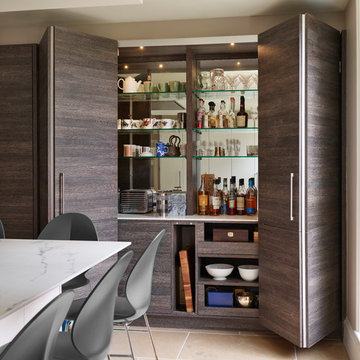
Darren Chung Photography Ltd
バークシャーにある小さなコンテンポラリースタイルのおしゃれなホームバー (I型、シンクなし、フラットパネル扉のキャビネット、濃色木目調キャビネット、ミラータイルのキッチンパネル、ベージュの床、白いキッチンカウンター) の写真
バークシャーにある小さなコンテンポラリースタイルのおしゃれなホームバー (I型、シンクなし、フラットパネル扉のキャビネット、濃色木目調キャビネット、ミラータイルのキッチンパネル、ベージュの床、白いキッチンカウンター) の写真
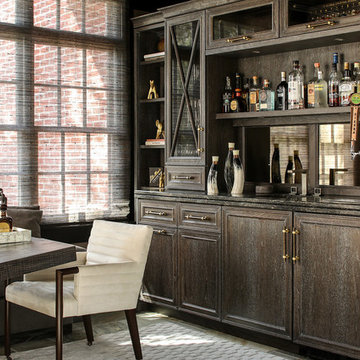
Christian Garibaldi
ニューヨークにある高級な中くらいなトラディショナルスタイルのおしゃれなウェット バー (濃色木目調キャビネット、大理石カウンター、ミラータイルのキッチンパネル、カーペット敷き、I型、グレーの床) の写真
ニューヨークにある高級な中くらいなトラディショナルスタイルのおしゃれなウェット バー (濃色木目調キャビネット、大理石カウンター、ミラータイルのキッチンパネル、カーペット敷き、I型、グレーの床) の写真
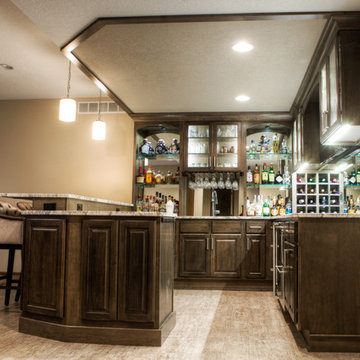
K&E Productions
他の地域にある高級な広いトランジショナルスタイルのおしゃれなウェット バー (コの字型、アンダーカウンターシンク、レイズドパネル扉のキャビネット、濃色木目調キャビネット、クオーツストーンカウンター、マルチカラーのキッチンパネル、ミラータイルのキッチンパネル、クッションフロア、グレーの床) の写真
他の地域にある高級な広いトランジショナルスタイルのおしゃれなウェット バー (コの字型、アンダーカウンターシンク、レイズドパネル扉のキャビネット、濃色木目調キャビネット、クオーツストーンカウンター、マルチカラーのキッチンパネル、ミラータイルのキッチンパネル、クッションフロア、グレーの床) の写真

オレンジカウンティにある広いトランジショナルスタイルのおしゃれな着席型バー (ll型、オープンシェルフ、濃色木目調キャビネット、ミラータイルのキッチンパネル、アンダーカウンターシンク、スレートの床、グレーの床) の写真
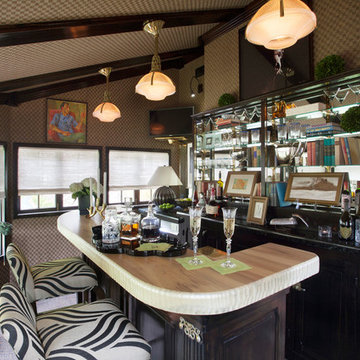
サンフランシスコにある中くらいなエクレクティックスタイルのおしゃれな着席型バー (ll型、濃色木目調キャビネット、レイズドパネル扉のキャビネット、御影石カウンター、カーペット敷き、ベージュの床、ベージュのキッチンカウンター、ミラータイルのキッチンパネル) の写真
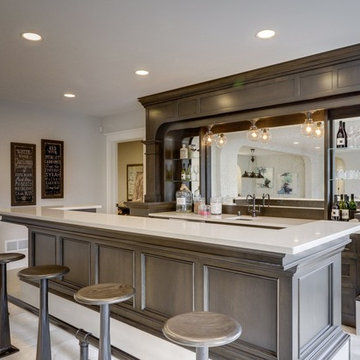
ミネアポリスにある中くらいなコンテンポラリースタイルのおしゃれな着席型バー (I型、シンクなし、インセット扉のキャビネット、濃色木目調キャビネット、人工大理石カウンター、ミラータイルのキッチンパネル、淡色無垢フローリング、ベージュの床、白いキッチンカウンター) の写真
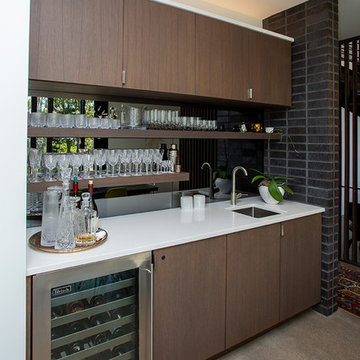
Fine custom dark wood cabinetry with built in refrigerator.
ポートランドにあるミッドセンチュリースタイルのおしゃれなウェット バー (I型、アンダーカウンターシンク、フラットパネル扉のキャビネット、濃色木目調キャビネット、ミラータイルのキッチンパネル、グレーの床、白いキッチンカウンター、コンクリートの床) の写真
ポートランドにあるミッドセンチュリースタイルのおしゃれなウェット バー (I型、アンダーカウンターシンク、フラットパネル扉のキャビネット、濃色木目調キャビネット、ミラータイルのキッチンパネル、グレーの床、白いキッチンカウンター、コンクリートの床) の写真
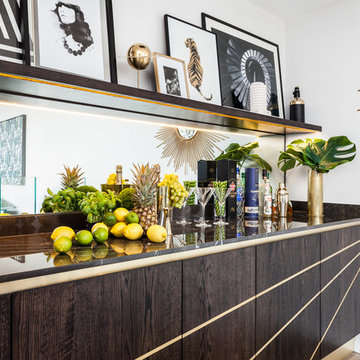
Bar in the winter garden of the Penthouse. The doors have three brass inlays and were designed by Gordon-Duff & Linton. Photograph by David Butler
ロンドンにある高級な中くらいなコンテンポラリースタイルのおしゃれなホームバー (I型、フラットパネル扉のキャビネット、濃色木目調キャビネット、大理石カウンター、ミラータイルのキッチンパネル、淡色無垢フローリング、ベージュの床) の写真
ロンドンにある高級な中くらいなコンテンポラリースタイルのおしゃれなホームバー (I型、フラットパネル扉のキャビネット、濃色木目調キャビネット、大理石カウンター、ミラータイルのキッチンパネル、淡色無垢フローリング、ベージュの床) の写真
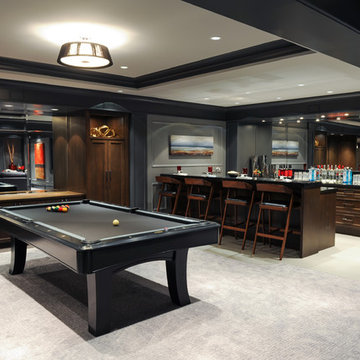
Photography by Tracey Ayton
バンクーバーにある高級な広いトランジショナルスタイルのおしゃれな着席型バー (カーペット敷き、落し込みパネル扉のキャビネット、濃色木目調キャビネット、ミラータイルのキッチンパネル、グレーの床、ll型) の写真
バンクーバーにある高級な広いトランジショナルスタイルのおしゃれな着席型バー (カーペット敷き、落し込みパネル扉のキャビネット、濃色木目調キャビネット、ミラータイルのキッチンパネル、グレーの床、ll型) の写真
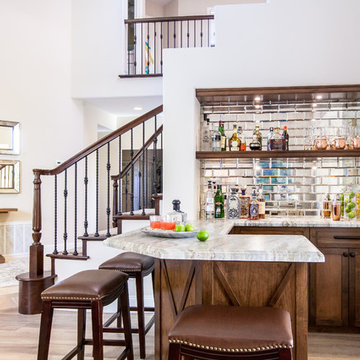
Home Bar in Living Room with mirrored glass tile backsplash.
サンディエゴにあるトラディショナルスタイルのおしゃれな着席型バー (コの字型、シェーカースタイル扉のキャビネット、濃色木目調キャビネット、ミラータイルのキッチンパネル、濃色無垢フローリング、ベージュの床) の写真
サンディエゴにあるトラディショナルスタイルのおしゃれな着席型バー (コの字型、シェーカースタイル扉のキャビネット、濃色木目調キャビネット、ミラータイルのキッチンパネル、濃色無垢フローリング、ベージュの床) の写真
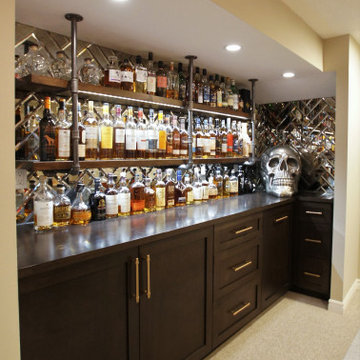
トロントにある高級な小さなトランジショナルスタイルのおしゃれなウェット バー (I型、シンクなし、シェーカースタイル扉のキャビネット、濃色木目調キャビネット、木材カウンター、ミラータイルのキッチンパネル、カーペット敷き、ベージュの床、茶色いキッチンカウンター) の写真
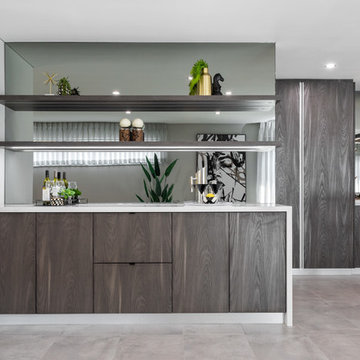
Crib Creative
パースにあるコンテンポラリースタイルのおしゃれなウェット バー (I型、フラットパネル扉のキャビネット、濃色木目調キャビネット、ミラータイルのキッチンパネル、コンクリートの床、グレーの床、白いキッチンカウンター) の写真
パースにあるコンテンポラリースタイルのおしゃれなウェット バー (I型、フラットパネル扉のキャビネット、濃色木目調キャビネット、ミラータイルのキッチンパネル、コンクリートの床、グレーの床、白いキッチンカウンター) の写真
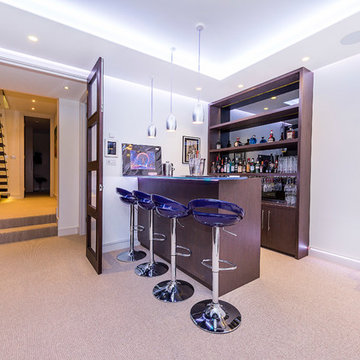
ロンドンにある中くらいなコンテンポラリースタイルのおしゃれな着席型バー (I型、オープンシェルフ、濃色木目調キャビネット、ミラータイルのキッチンパネル、カーペット敷き、ベージュの床、ガラスカウンター) の写真

Detailed iron doors create a grand entrance into this wet bar. Mirrored backsplash adds dimension to the space and helps the backlit yellow acrylic make the bar the focal point.
Design: Wesley-Wayne Interiors
Photo: Dan Piassick
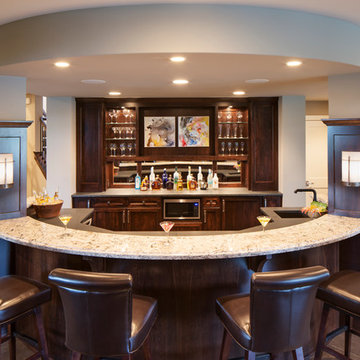
Landmark Photography - Jim Krueger
ミネアポリスにある高級な広いトランジショナルスタイルのおしゃれな着席型バー (I型、アンダーカウンターシンク、濃色木目調キャビネット、御影石カウンター、ミラータイルのキッチンパネル、セラミックタイルの床、オープンシェルフ、グレーの床) の写真
ミネアポリスにある高級な広いトランジショナルスタイルのおしゃれな着席型バー (I型、アンダーカウンターシンク、濃色木目調キャビネット、御影石カウンター、ミラータイルのキッチンパネル、セラミックタイルの床、オープンシェルフ、グレーの床) の写真
ホームバー (ミラータイルのキッチンパネル、濃色木目調キャビネット、ベージュの床、グレーの床) の写真
1