ホームバー (ミラータイルのキッチンパネル、黒いキャビネット、濃色木目調キャビネット、クオーツストーンカウンター) の写真
絞り込み:
資材コスト
並び替え:今日の人気順
写真 1〜20 枚目(全 156 枚)
1/5

Right off the kitchen is a butler’s pantry. The dark blue raised panel cabinets with satin gold pulls and the white quartz counter correspond with the kitchen. We used mirrors for the backsplash and on the upper cabinets. And, of course, no beverage center is complete with a wine refrigerator!
Sleek and contemporary, this beautiful home is located in Villanova, PA. Blue, white and gold are the palette of this transitional design. With custom touches and an emphasis on flow and an open floor plan, the renovation included the kitchen, family room, butler’s pantry, mudroom, two powder rooms and floors.
Rudloff Custom Builders has won Best of Houzz for Customer Service in 2014, 2015 2016, 2017 and 2019. We also were voted Best of Design in 2016, 2017, 2018, 2019 which only 2% of professionals receive. Rudloff Custom Builders has been featured on Houzz in their Kitchen of the Week, What to Know About Using Reclaimed Wood in the Kitchen as well as included in their Bathroom WorkBook article. We are a full service, certified remodeling company that covers all of the Philadelphia suburban area. This business, like most others, developed from a friendship of young entrepreneurs who wanted to make a difference in their clients’ lives, one household at a time. This relationship between partners is much more than a friendship. Edward and Stephen Rudloff are brothers who have renovated and built custom homes together paying close attention to detail. They are carpenters by trade and understand concept and execution. Rudloff Custom Builders will provide services for you with the highest level of professionalism, quality, detail, punctuality and craftsmanship, every step of the way along our journey together.
Specializing in residential construction allows us to connect with our clients early in the design phase to ensure that every detail is captured as you imagined. One stop shopping is essentially what you will receive with Rudloff Custom Builders from design of your project to the construction of your dreams, executed by on-site project managers and skilled craftsmen. Our concept: envision our client’s ideas and make them a reality. Our mission: CREATING LIFETIME RELATIONSHIPS BUILT ON TRUST AND INTEGRITY.
Photo Credit: Linda McManus Images

シカゴにあるお手頃価格の中くらいなトランジショナルスタイルのおしゃれなホームバー (I型、フラットパネル扉のキャビネット、黒いキャビネット、クオーツストーンカウンター、マルチカラーのキッチンパネル、ミラータイルのキッチンパネル、無垢フローリング、茶色い床、白いキッチンカウンター) の写真

K&E Productions
他の地域にある高級な広いトランジショナルスタイルのおしゃれなウェット バー (コの字型、アンダーカウンターシンク、ガラス扉のキャビネット、濃色木目調キャビネット、クオーツストーンカウンター、マルチカラーのキッチンパネル、ミラータイルのキッチンパネル、クッションフロア、グレーの床) の写真
他の地域にある高級な広いトランジショナルスタイルのおしゃれなウェット バー (コの字型、アンダーカウンターシンク、ガラス扉のキャビネット、濃色木目調キャビネット、クオーツストーンカウンター、マルチカラーのキッチンパネル、ミラータイルのキッチンパネル、クッションフロア、グレーの床) の写真
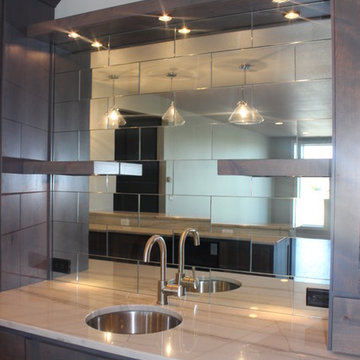
他の地域にある広いコンテンポラリースタイルのおしゃれな着席型バー (ll型、アンダーカウンターシンク、シェーカースタイル扉のキャビネット、濃色木目調キャビネット、クオーツストーンカウンター、ミラータイルのキッチンパネル、濃色無垢フローリング) の写真
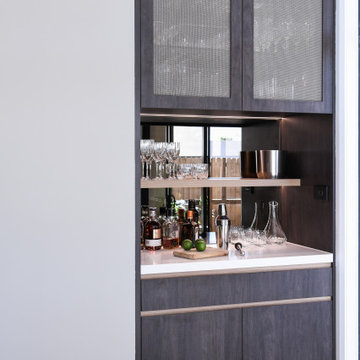
A captivating bar area that combines modernity, warmth, and vintage allure. It is a space where one can entertain guests in style, with the wire mesh front cabinets and floating shelves providing ample storage for glassware, bottles, and other bar essentials. The antique mirrored splashback adds a touch of elegance and glamour, elevating the overall aesthetic and creating a visually striking atmosphere.
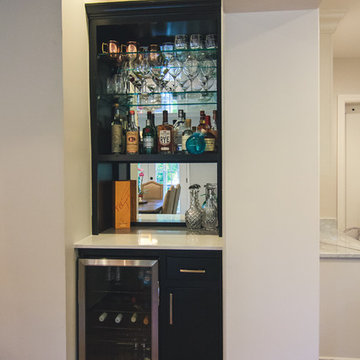
Architect - bluehouse architecture www.bluehousearch.com
Photographer - DouglasCrowtherPhotography.com
ボルチモアにあるお手頃価格の小さなトラディショナルスタイルのおしゃれなウェット バー (I型、シンクなし、シェーカースタイル扉のキャビネット、黒いキャビネット、クオーツストーンカウンター、ミラータイルのキッチンパネル、無垢フローリング、茶色い床) の写真
ボルチモアにあるお手頃価格の小さなトラディショナルスタイルのおしゃれなウェット バー (I型、シンクなし、シェーカースタイル扉のキャビネット、黒いキャビネット、クオーツストーンカウンター、ミラータイルのキッチンパネル、無垢フローリング、茶色い床) の写真
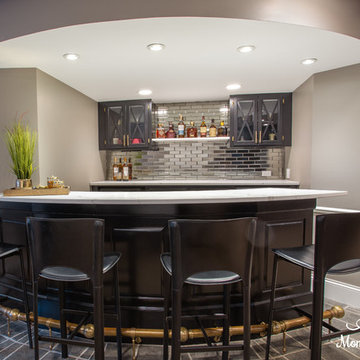
シカゴにある低価格の中くらいなモダンスタイルのおしゃれなウェット バー (ll型、アンダーカウンターシンク、ガラス扉のキャビネット、黒いキャビネット、クオーツストーンカウンター、グレーのキッチンパネル、ミラータイルのキッチンパネル、セラミックタイルの床、グレーの床、白いキッチンカウンター) の写真
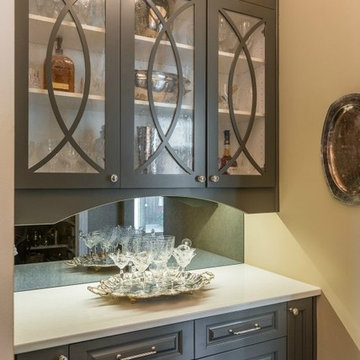
インディアナポリスにある小さなコンテンポラリースタイルのおしゃれなウェット バー (I型、ガラス扉のキャビネット、濃色木目調キャビネット、クオーツストーンカウンター、ミラータイルのキッチンパネル) の写真

シカゴにある広いトラディショナルスタイルのおしゃれな着席型バー (アンダーカウンターシンク、レイズドパネル扉のキャビネット、クオーツストーンカウンター、ミラータイルのキッチンパネル、スレートの床、茶色い床、コの字型、濃色木目調キャビネット、ベージュのキッチンカウンター) の写真

サンフランシスコにある高級な中くらいなカントリー風のおしゃれな着席型バー (落し込みパネル扉のキャビネット、ミラータイルのキッチンパネル、淡色無垢フローリング、ベージュの床、コの字型、黒いキャビネット、クオーツストーンカウンター、グレーのキッチンカウンター) の写真
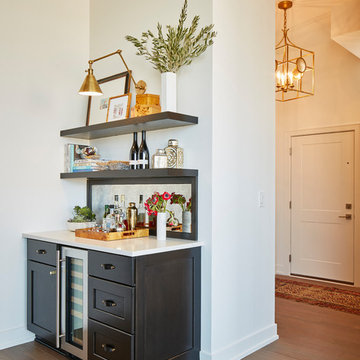
Design By: Lauren M. Smith Interiors & MKW Interiors
Photography By: Patsy McEnroe Photography
Construction By: Northwood Services
Cabinetry By: Amish Custom Kitchens
Light fixtures By: Idlewood Electric
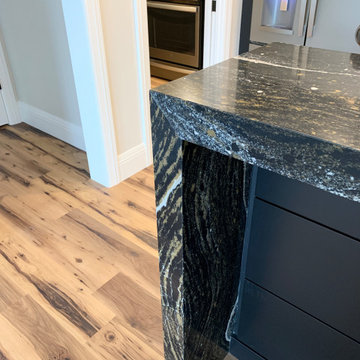
Home bar in lower level with Slab doorstyle, Tricorn Black painted finish, and waterfalling thick "Golden Dragon" Cambria Quartz tops.
他の地域にある小さなモダンスタイルのおしゃれなウェット バー (I型、黒いキャビネット、クオーツストーンカウンター、ミラータイルのキッチンパネル、黒いキッチンカウンター) の写真
他の地域にある小さなモダンスタイルのおしゃれなウェット バー (I型、黒いキャビネット、クオーツストーンカウンター、ミラータイルのキッチンパネル、黒いキッチンカウンター) の写真

A custom designed bar finished in black lacquer, brass details and accented by a mirrored tile backsplash and crystal pendants.
シカゴにあるラグジュアリーな巨大なトランジショナルスタイルのおしゃれな着席型バー (ll型、アンダーカウンターシンク、レイズドパネル扉のキャビネット、黒いキャビネット、クオーツストーンカウンター、ミラータイルのキッチンパネル、磁器タイルの床、白い床、白いキッチンカウンター) の写真
シカゴにあるラグジュアリーな巨大なトランジショナルスタイルのおしゃれな着席型バー (ll型、アンダーカウンターシンク、レイズドパネル扉のキャビネット、黒いキャビネット、クオーツストーンカウンター、ミラータイルのキッチンパネル、磁器タイルの床、白い床、白いキッチンカウンター) の写真

Christopher Stark Photography
Dura Supreme custom painted cabinetry, white , custom SW blue island,
Furniture and accessories: Susan Love, Interior Stylist
Photographer www.christopherstark.com
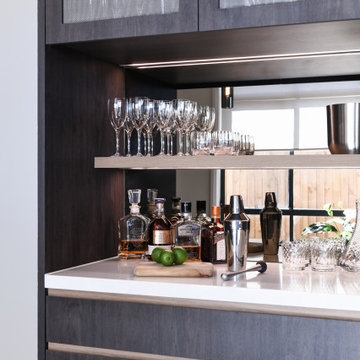
A captivating bar area that combines modernity, warmth, and vintage allure. It is a space where one can entertain guests in style, with the wire mesh front cabinets and floating shelves providing ample storage for glassware, bottles, and other bar essentials. The antique mirrored splashback adds a touch of elegance and glamour, elevating the overall aesthetic and creating a visually striking atmosphere.
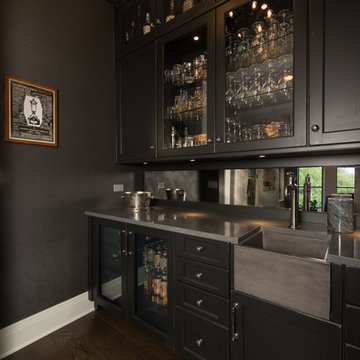
Home wet bar with glass cabinetry and a built-in farmhouse style sink
シカゴにあるお手頃価格の中くらいなトラディショナルスタイルのおしゃれなウェット バー (I型、一体型シンク、ガラス扉のキャビネット、濃色木目調キャビネット、クオーツストーンカウンター、ミラータイルのキッチンパネル、濃色無垢フローリング、茶色い床、グレーのキッチンカウンター) の写真
シカゴにあるお手頃価格の中くらいなトラディショナルスタイルのおしゃれなウェット バー (I型、一体型シンク、ガラス扉のキャビネット、濃色木目調キャビネット、クオーツストーンカウンター、ミラータイルのキッチンパネル、濃色無垢フローリング、茶色い床、グレーのキッチンカウンター) の写真
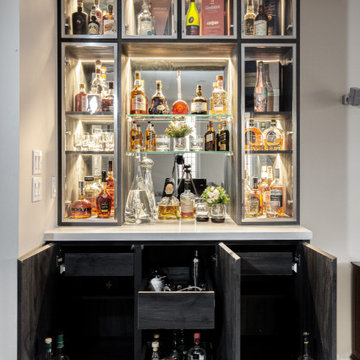
トロントにある高級な小さなモダンスタイルのおしゃれなドライ バー (I型、フラットパネル扉のキャビネット、濃色木目調キャビネット、クオーツストーンカウンター、マルチカラーのキッチンパネル、ミラータイルのキッチンパネル、白いキッチンカウンター) の写真
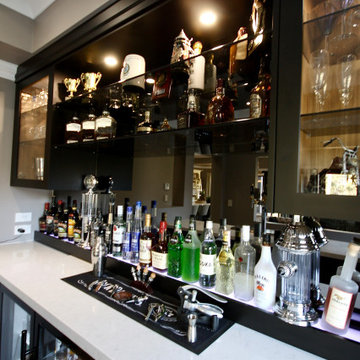
LUXURY IN BLACK
- Matte black 'shaker' profile cabinetry
- Feature Polytec 'Prime Oak' lamiwood shelfs
- 40mm mitred Silestone 'Snowy Ibiza' benchtop
- Smokey mirror splashback
- Glass display cabinets, with custom wine bottle holders
- Brushed nickel hardware
- Recessed round LED's
- Blum hardware
Sheree Bounassif, kitchens by Emanuel
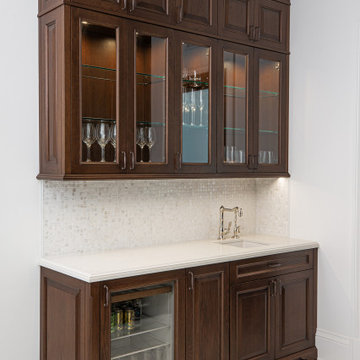
マイアミにある中くらいなトラディショナルスタイルのおしゃれなウェット バー (I型、アンダーカウンターシンク、レイズドパネル扉のキャビネット、濃色木目調キャビネット、クオーツストーンカウンター、グレーのキッチンパネル、ミラータイルのキッチンパネル、大理石の床、グレーの床、白いキッチンカウンター) の写真
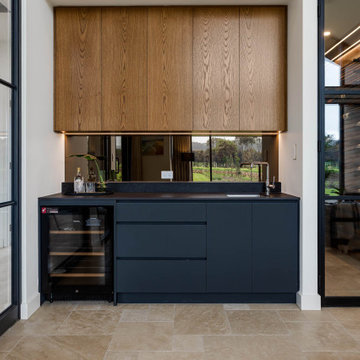
Bar/Kitchenette & Wine room | Vintec Wine fridge, stone upstand and bronze mirror splashback
アデレードにある高級な小さなインダストリアルスタイルのおしゃれなウェット バー (I型、アンダーカウンターシンク、黒いキャビネット、クオーツストーンカウンター、茶色いキッチンパネル、ミラータイルのキッチンパネル、トラバーチンの床、ベージュの床、黒いキッチンカウンター) の写真
アデレードにある高級な小さなインダストリアルスタイルのおしゃれなウェット バー (I型、アンダーカウンターシンク、黒いキャビネット、クオーツストーンカウンター、茶色いキッチンパネル、ミラータイルのキッチンパネル、トラバーチンの床、ベージュの床、黒いキッチンカウンター) の写真
ホームバー (ミラータイルのキッチンパネル、黒いキャビネット、濃色木目調キャビネット、クオーツストーンカウンター) の写真
1