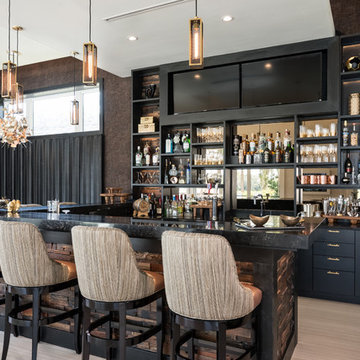ホームバー (ミラータイルのキッチンパネル、木材のキッチンパネル、全タイプのキャビネットの色、黒いキッチンカウンター、ベージュの床、オレンジの床、黄色い床) の写真
絞り込み:
資材コスト
並び替え:今日の人気順
写真 1〜20 枚目(全 35 枚)

This new home is the last newly constructed home within the historic Country Club neighborhood of Edina. Nestled within a charming street boasting Mediterranean and cottage styles, the client sought a synthesis of the two that would integrate within the traditional streetscape yet reflect modern day living standards and lifestyle. The footprint may be small, but the classic home features an open floor plan, gourmet kitchen, 5 bedrooms, 5 baths, and refined finishes throughout.
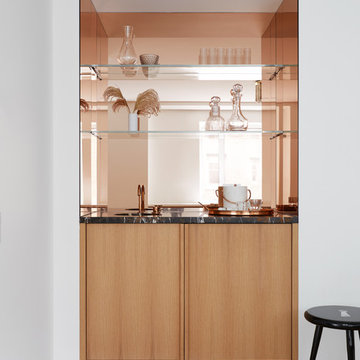
Gieves Anderson
ニューヨークにあるコンテンポラリースタイルのおしゃれなウェット バー (I型、フラットパネル扉のキャビネット、淡色木目調キャビネット、ミラータイルのキッチンパネル、淡色無垢フローリング、ベージュの床、黒いキッチンカウンター) の写真
ニューヨークにあるコンテンポラリースタイルのおしゃれなウェット バー (I型、フラットパネル扉のキャビネット、淡色木目調キャビネット、ミラータイルのキッチンパネル、淡色無垢フローリング、ベージュの床、黒いキッチンカウンター) の写真

ワシントンD.C.にある広いコンテンポラリースタイルのおしゃれなウェット バー (I型、一体型シンク、フラットパネル扉のキャビネット、濃色木目調キャビネット、茶色いキッチンパネル、木材のキッチンパネル、ベージュの床、黒いキッチンカウンター) の写真
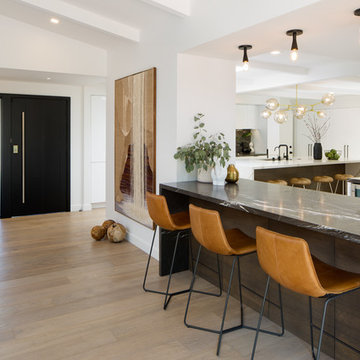
サンディエゴにあるミッドセンチュリースタイルのおしゃれな着席型バー (ll型、フラットパネル扉のキャビネット、黒いキャビネット、大理石カウンター、ミラータイルのキッチンパネル、淡色無垢フローリング、ベージュの床、黒いキッチンカウンター) の写真
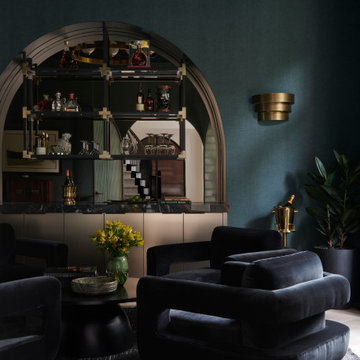
トロントにあるラグジュアリーな広いコンテンポラリースタイルのおしゃれなドライ バー (I型、フラットパネル扉のキャビネット、ベージュのキャビネット、クオーツストーンカウンター、茶色いキッチンパネル、ミラータイルのキッチンパネル、磁器タイルの床、ベージュの床、黒いキッチンカウンター) の写真
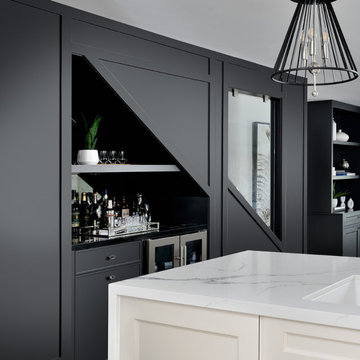
Custom built dry bar on stair wall with glass inset, black painted flat panel cabinet, black quartz countertop, shelving, mirrored backsplash, wine fridge, and detailed wall paneling, trim and moldings.

他の地域にある高級な広いビーチスタイルのおしゃれな着席型バー (セラミックタイルの床、ベージュの床、シェーカースタイル扉のキャビネット、白いキャビネット、茶色いキッチンパネル、木材のキッチンパネル、黒いキッチンカウンター) の写真
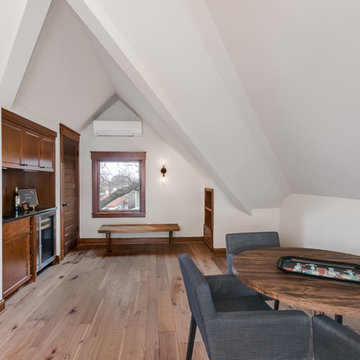
ミネアポリスにある小さなトランジショナルスタイルのおしゃれなウェット バー (I型、アンダーカウンターシンク、シェーカースタイル扉のキャビネット、中間色木目調キャビネット、茶色いキッチンパネル、木材のキッチンパネル、淡色無垢フローリング、ベージュの床、黒いキッチンカウンター) の写真
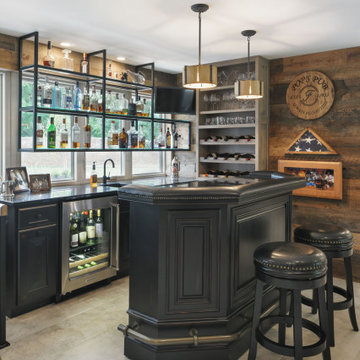
BAR - Clients relocated to Columbus Ohio from Nashville and wanted to incorporate elements from the Tennessee lake house into their new suburban home.
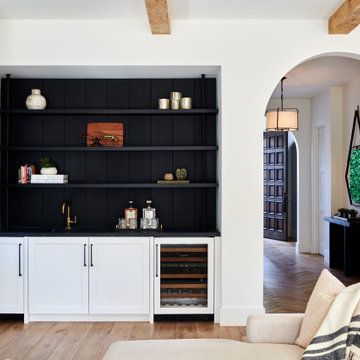
The home is equipped with a cozy home bar perfect for entertaining guests or enjoying a relaxing drink after a long day.
ロサンゼルスにあるお手頃価格の小さな地中海スタイルのおしゃれなウェット バー (I型、ドロップインシンク、落し込みパネル扉のキャビネット、白いキャビネット、オニキスカウンター、黒いキッチンパネル、木材のキッチンパネル、無垢フローリング、ベージュの床、黒いキッチンカウンター) の写真
ロサンゼルスにあるお手頃価格の小さな地中海スタイルのおしゃれなウェット バー (I型、ドロップインシンク、落し込みパネル扉のキャビネット、白いキャビネット、オニキスカウンター、黒いキッチンパネル、木材のキッチンパネル、無垢フローリング、ベージュの床、黒いキッチンカウンター) の写真
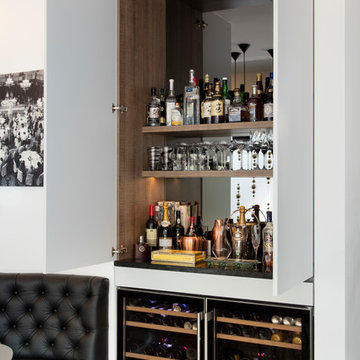
Bar unit with wine fridges offers additional, beautifully finished storage in the dining area. Internal mirror and lighting add character and depth.
David Giles Photography
David Giles Photography
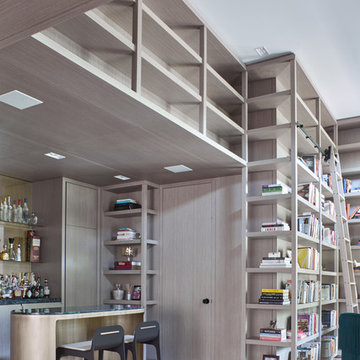
トロントにある高級な広いコンテンポラリースタイルのおしゃれな着席型バー (フラットパネル扉のキャビネット、ベージュのキャビネット、大理石カウンター、ミラータイルのキッチンパネル、淡色無垢フローリング、ベージュの床、黒いキッチンカウンター) の写真
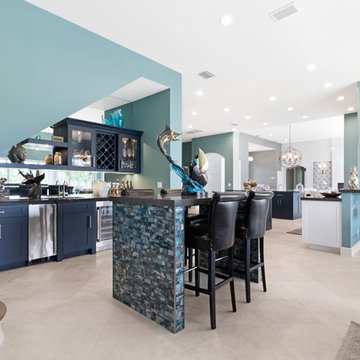
マイアミにある高級な中くらいなビーチスタイルのおしゃれな着席型バー (アンダーカウンターシンク、大理石カウンター、黒いキッチンカウンター、シェーカースタイル扉のキャビネット、青いキャビネット、ミラータイルのキッチンパネル、ベージュの床) の写真
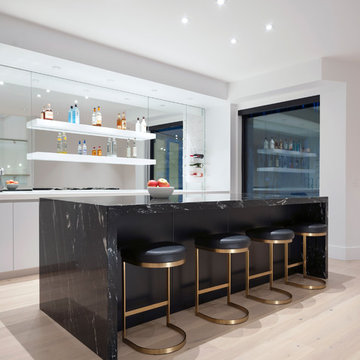
Bob Young Photography
バンクーバーにある広いコンテンポラリースタイルのおしゃれな着席型バー (I型、フラットパネル扉のキャビネット、クオーツストーンカウンター、ミラータイルのキッチンパネル、グレーのキャビネット、淡色無垢フローリング、ベージュの床、黒いキッチンカウンター) の写真
バンクーバーにある広いコンテンポラリースタイルのおしゃれな着席型バー (I型、フラットパネル扉のキャビネット、クオーツストーンカウンター、ミラータイルのキッチンパネル、グレーのキャビネット、淡色無垢フローリング、ベージュの床、黒いキッチンカウンター) の写真
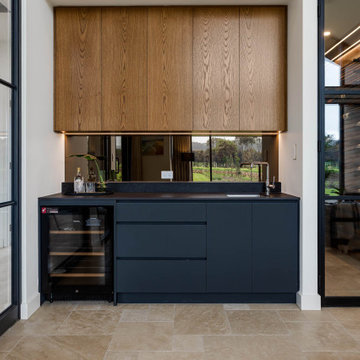
Bar/Kitchenette & Wine room | Vintec Wine fridge, stone upstand and bronze mirror splashback
アデレードにある高級な小さなインダストリアルスタイルのおしゃれなウェット バー (I型、アンダーカウンターシンク、黒いキャビネット、クオーツストーンカウンター、茶色いキッチンパネル、ミラータイルのキッチンパネル、トラバーチンの床、ベージュの床、黒いキッチンカウンター) の写真
アデレードにある高級な小さなインダストリアルスタイルのおしゃれなウェット バー (I型、アンダーカウンターシンク、黒いキャビネット、クオーツストーンカウンター、茶色いキッチンパネル、ミラータイルのキッチンパネル、トラバーチンの床、ベージュの床、黒いキッチンカウンター) の写真
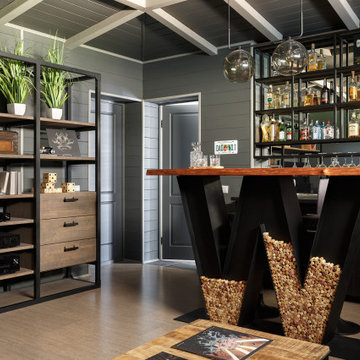
モスクワにあるお手頃価格の小さなカントリー風のおしゃれな着席型バー (I型、ドロップインシンク、オープンシェルフ、濃色木目調キャビネット、ラミネートカウンター、ミラータイルのキッチンパネル、コルクフローリング、ベージュの床、黒いキッチンカウンター) の写真
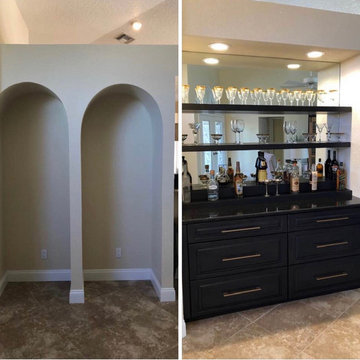
Our client recently purchased a home with this niche feature in the dining room/great room area. Having a need for additional storage and planning to entertain their visiting friends and family led us to remodel this easily accessible area to be both "useful" AND "decorative"! The bar area visually balances a large entertainment center opposite it in the room. What a "wow" factor!.
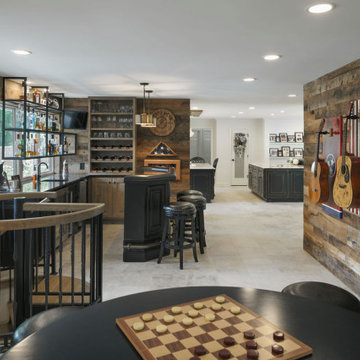
Bar area was formerly the homes casual dining space.
Our clients relocated to Columbus Ohio from Nashville and wanted to incorporate elements from the Tennessee lake house into their new suburban home.
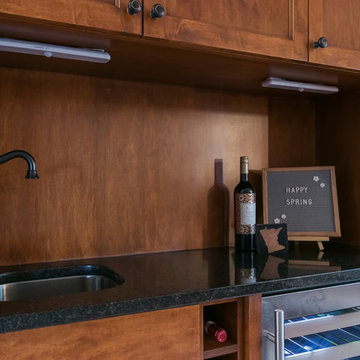
ミネアポリスにある小さなトランジショナルスタイルのおしゃれなウェット バー (I型、アンダーカウンターシンク、シェーカースタイル扉のキャビネット、中間色木目調キャビネット、茶色いキッチンパネル、木材のキッチンパネル、淡色無垢フローリング、ベージュの床、黒いキッチンカウンター) の写真
ホームバー (ミラータイルのキッチンパネル、木材のキッチンパネル、全タイプのキャビネットの色、黒いキッチンカウンター、ベージュの床、オレンジの床、黄色い床) の写真
1
