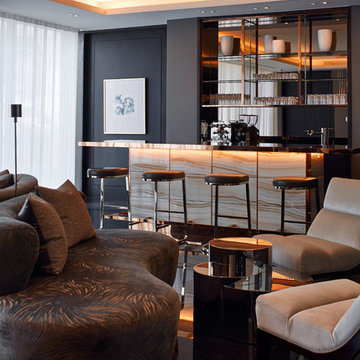ホームバー (ミラータイルのキッチンパネル、石スラブのキッチンパネル、大理石の床、塗装フローリング) の写真
絞り込み:
資材コスト
並び替え:今日の人気順
写真 1〜20 枚目(全 57 枚)
1/5

クリーブランドにあるお手頃価格の中くらいなモダンスタイルのおしゃれなウェット バー (I型、アンダーカウンターシンク、フラットパネル扉のキャビネット、黒いキャビネット、大理石カウンター、ミラータイルのキッチンパネル、大理石の床、白い床) の写真

Glamourous dry bar with tall Lincoln marble backsplash and vintage mirror. Flanked by custom deGournay wall mural.
ミネアポリスにある高級な広いヴィクトリアン調のおしゃれなドライ バー (ll型、シェーカースタイル扉のキャビネット、黒いキャビネット、大理石カウンター、白いキッチンパネル、ミラータイルのキッチンパネル、大理石の床、ベージュの床、白いキッチンカウンター) の写真
ミネアポリスにある高級な広いヴィクトリアン調のおしゃれなドライ バー (ll型、シェーカースタイル扉のキャビネット、黒いキャビネット、大理石カウンター、白いキッチンパネル、ミラータイルのキッチンパネル、大理石の床、ベージュの床、白いキッチンカウンター) の写真
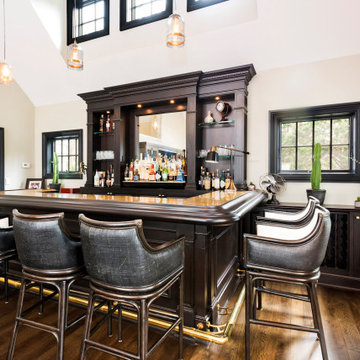
ニューヨークにある高級な中くらいなトラディショナルスタイルのおしゃれなウェット バー (コの字型、アンダーカウンターシンク、レイズドパネル扉のキャビネット、濃色木目調キャビネット、御影石カウンター、ミラータイルのキッチンパネル、塗装フローリング、茶色い床、黄色いキッチンカウンター) の写真
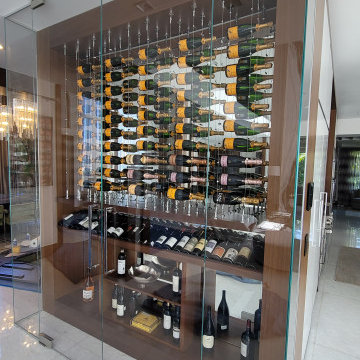
Bottle Storage on Wires, Display Shelf, etc.
マイアミにあるラグジュアリーな巨大なコンテンポラリースタイルのおしゃれなホームバー (ll型、オープンシェルフ、中間色木目調キャビネット、ミラータイルのキッチンパネル、大理石の床、白い床) の写真
マイアミにあるラグジュアリーな巨大なコンテンポラリースタイルのおしゃれなホームバー (ll型、オープンシェルフ、中間色木目調キャビネット、ミラータイルのキッチンパネル、大理石の床、白い床) の写真
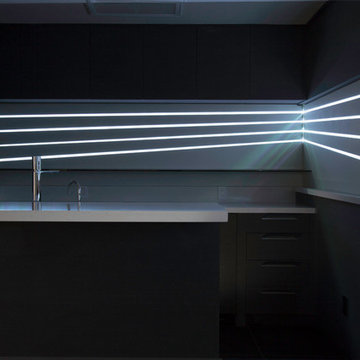
ロサンゼルスにあるお手頃価格の小さなコンテンポラリースタイルのおしゃれなウェット バー (I型、アンダーカウンターシンク、フラットパネル扉のキャビネット、黒いキャビネット、御影石カウンター、黒いキッチンパネル、石スラブのキッチンパネル、大理石の床) の写真
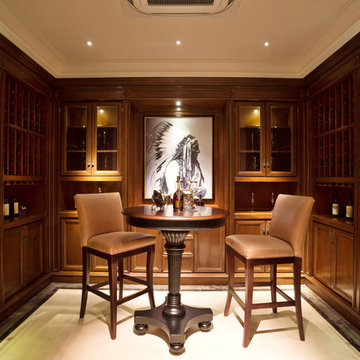
シカゴにある高級な広いトラディショナルスタイルのおしゃれな着席型バー (コの字型、濃色木目調キャビネット、大理石の床、白い床、レイズドパネル扉のキャビネット、木材カウンター、ミラータイルのキッチンパネル) の写真
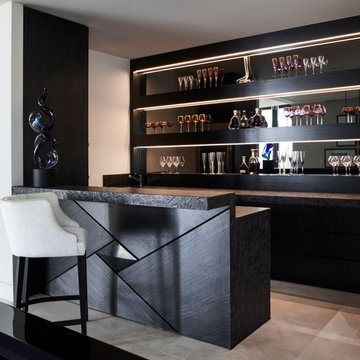
メルボルンにあるラグジュアリーな中くらいなコンテンポラリースタイルのおしゃれなウェット バー (ll型、アンダーカウンターシンク、落し込みパネル扉のキャビネット、黒いキャビネット、御影石カウンター、黒いキッチンパネル、ミラータイルのキッチンパネル、大理石の床、白い床、グレーのキッチンカウンター) の写真

Detailed iron doors create a grand entrance into this wet bar. Mirrored backsplash adds dimension to the space and helps the backlit yellow acrylic make the bar the focal point.
Design: Wesley-Wayne Interiors
Photo: Dan Piassick

From the initial meeting, a space for bar glasses and a serving area was requested by the client when they entertain their friends and family. Their last kitchen lacked a space for sterling silver ware, placemats and tablecloths. The soft close drawers with full extension allow for easy access to her most precious possessions. The quartzite countertops and back splash create a beautiful ambience and allow for ease when using this space as a bar or serving area. The glasses will show center stage behind the seeded glass doors and glass shelves with Led puck lights. The dark coffee bean stain blends beautifully with the dark custom blend stain on the floors. The second phase of this project will be new furnishings for the living room that accompanies this beautiful new kitchen and will add various shades of dark finishes.
Design Connection, Inc. provided- Kitchen design, space planning, elevations, tile, plumbing, cabinet design, counter top selections, bar stools, and installation of all products including project management.
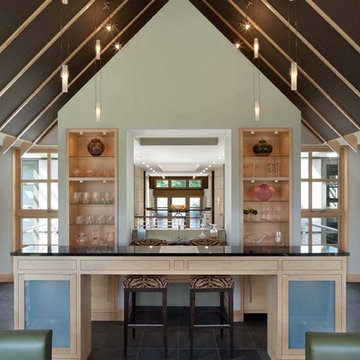
Farshid Assassi
シーダーラピッズにある高級な中くらいなコンテンポラリースタイルのおしゃれなホームバー (I型、アンダーカウンターシンク、オープンシェルフ、淡色木目調キャビネット、人工大理石カウンター、ミラータイルのキッチンパネル、大理石の床、黒い床) の写真
シーダーラピッズにある高級な中くらいなコンテンポラリースタイルのおしゃれなホームバー (I型、アンダーカウンターシンク、オープンシェルフ、淡色木目調キャビネット、人工大理石カウンター、ミラータイルのキッチンパネル、大理石の床、黒い床) の写真
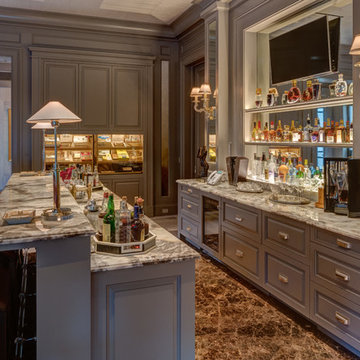
The Bar is the perfect bar set up with Black Storm onyx countertops and marble floors, a commercial humidor, a smoke extraction system, a large sitting area for watching sports and an outsized banquet. The walls are paneled or have a hand painted foil wall covering.
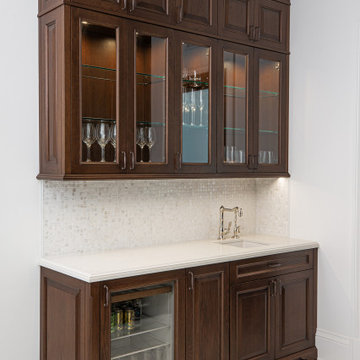
マイアミにある中くらいなトラディショナルスタイルのおしゃれなウェット バー (I型、アンダーカウンターシンク、レイズドパネル扉のキャビネット、濃色木目調キャビネット、クオーツストーンカウンター、グレーのキッチンパネル、ミラータイルのキッチンパネル、大理石の床、グレーの床、白いキッチンカウンター) の写真
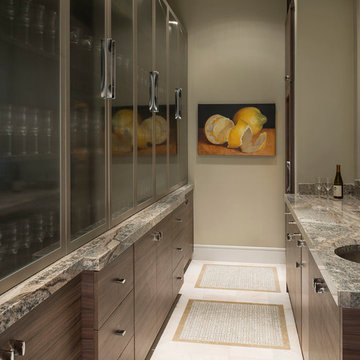
Dan Piassick
ダラスにあるラグジュアリーな広いコンテンポラリースタイルのおしゃれなウェット バー (アンダーカウンターシンク、フラットパネル扉のキャビネット、濃色木目調キャビネット、大理石カウンター、グレーのキッチンパネル、石スラブのキッチンパネル、大理石の床) の写真
ダラスにあるラグジュアリーな広いコンテンポラリースタイルのおしゃれなウェット バー (アンダーカウンターシンク、フラットパネル扉のキャビネット、濃色木目調キャビネット、大理石カウンター、グレーのキッチンパネル、石スラブのキッチンパネル、大理石の床) の写真
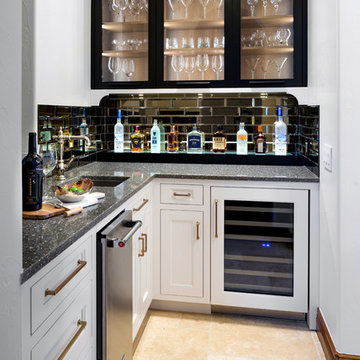
Replacing an Old World style space, we created a new elegant wine room with farmhouse elements coupled with our interpretation of modern European detailing. Beginning with white inset base cabinetry, we designed the matte black upper cabinet with warm oak interior and integrated lighting to bring warmth and interest to the space. Our custom built and lighted bottle shelf is placed in front of beveled mirror tiles over Cambria Minera counters to bring the bling this space deserves! Another beautiful space to share and create memories.

This classically styled in-framed kitchen has drawn upon art deco and contemporary influences to create an evolutionary design that delivers microscopic detail at every turn. The kitchen uses exotic finishes both inside and out with the cabinetry posts being specially designed to feature mirrored collars and the inside of the larder unit being custom lined with a specially commissioned crushed glass.
The kitchen island is completely bespoke, a unique installation that has been designed to maximise the functional potential of the space whilst delivering a powerful visual aesthetic. The island was positioned diagonally across the room which created enough space to deliver a design that was not restricted by the architecture and which surpassed expectations. This also maximised the functional potential of the space and aided movement throughout the room.
The soft geometry and fluid nature of the island design originates from the cylindrical drum unit which is set in the foreground as you enter the room. This dark ebony unit is positioned at the main entry point into the kitchen and can be seen from the front entrance hallway. This dark cylinder unit contrasts deeply against the floor and the surrounding cabinetry and is designed to be a very powerful visual hook drawing the onlooker into the space.
The drama of the island is enhanced further through the complex array of bespoke cabinetry that effortlessly flows back into the room drawing the onlooker deeper into the space.
Each individual island section was uniquely designed to reflect the opulence required for this exclusive residence. The subtle mixture of door profiles and finishes allowed the island to straddle the boundaries between traditional and contemporary design whilst the acute arrangement of angles and curves melt together to create a luxurious mix of materials, layers and finishes. All of which aid the functionality of the kitchen providing the user with multiple preparation zones and an area for casual seating.
In order to enhance the impact further we carefully considered the lighting within the kitchen including the design and installation of a bespoke bulkhead ceiling complete with plaster cornice and colour changing LED lighting.
Photos by: Derek Robinson
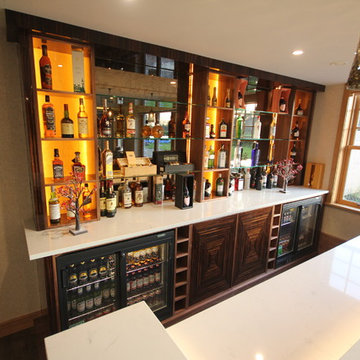
If you have the space then there is the opportunity to create a wonderful entertaining space for you, family and friends. The focus of this can be a really amazing bar like this!
Made with high gloss Macassar Ebony panels; white granite surfaces; antiqued mirrors; backlit marble and lots of feature lighting.
Functionally, this wet bar has 3 fridges, an ice machine, sink and dish washer.
The finished bar is a result of fantastic collaboration between designer and client. The design was fully modelled in CAD to help the client visualise the design.
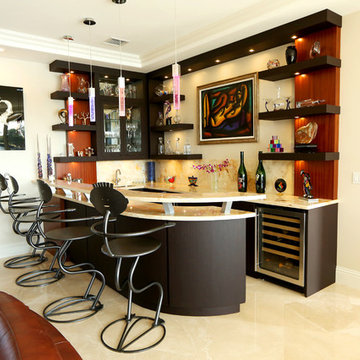
マイアミにある広いコンテンポラリースタイルのおしゃれな着席型バー (L型、アンダーカウンターシンク、オープンシェルフ、濃色木目調キャビネット、御影石カウンター、ベージュキッチンパネル、石スラブのキッチンパネル、大理石の床、ベージュの床、ベージュのキッチンカウンター) の写真
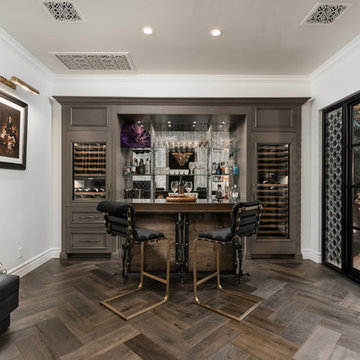
World Renowned Architecture Firm Fratantoni Design created this beautiful home! They design home plans for families all over the world in any size and style. They also have in-house Interior Designer Firm Fratantoni Interior Designers and world class Luxury Home Building Firm Fratantoni Luxury Estates! Hire one or all three companies to design and build and or remodel your home!
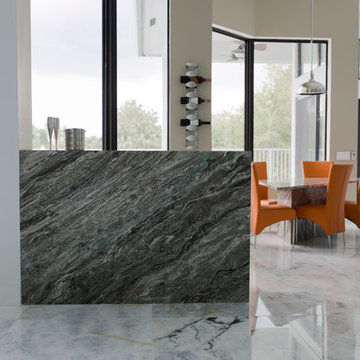
Angye Bueno
マイアミにある高級な小さなコンテンポラリースタイルのおしゃれなウェット バー (アンダーカウンターシンク、御影石カウンター、マルチカラーのキッチンパネル、石スラブのキッチンパネル、大理石の床、白い床、I型、グレーのキッチンカウンター) の写真
マイアミにある高級な小さなコンテンポラリースタイルのおしゃれなウェット バー (アンダーカウンターシンク、御影石カウンター、マルチカラーのキッチンパネル、石スラブのキッチンパネル、大理石の床、白い床、I型、グレーのキッチンカウンター) の写真
ホームバー (ミラータイルのキッチンパネル、石スラブのキッチンパネル、大理石の床、塗装フローリング) の写真
1
