ホームバー (ミラータイルのキッチンパネル、石スラブのキッチンパネル、人工大理石カウンター) の写真
絞り込み:
資材コスト
並び替え:今日の人気順
写真 1〜20 枚目(全 159 枚)
1/4

Landmark Photography
ミネアポリスにあるラグジュアリーな広いトランジショナルスタイルのおしゃれなウェット バー (アンダーカウンターシンク、シェーカースタイル扉のキャビネット、濃色木目調キャビネット、人工大理石カウンター、グレーのキッチンパネル、ミラータイルのキッチンパネル、スレートの床) の写真
ミネアポリスにあるラグジュアリーな広いトランジショナルスタイルのおしゃれなウェット バー (アンダーカウンターシンク、シェーカースタイル扉のキャビネット、濃色木目調キャビネット、人工大理石カウンター、グレーのキッチンパネル、ミラータイルのキッチンパネル、スレートの床) の写真

Modern Architecture and Refurbishment - Balmoral
The objective of this residential interior refurbishment was to create a bright open-plan aesthetic fit for a growing family. The client employed Cradle to project manage the job, which included developing a master plan for the modern architecture and interior design of the project. Cradle worked closely with AIM Building Contractors on the execution of the refurbishment, as well as Graeme Nash from Optima Joinery and Frances Wellham Design for some of the furniture finishes.
The staged refurbishment required the expansion of several areas in the home. By improving the residential ceiling design in the living and dining room areas, we were able to increase the flow of light and expand the space. A focal point of the home design, the entertaining hub features a beautiful wine bar with elegant brass edging and handles made from Mother of Pearl, a recurring theme of the residential design.
Following high end kitchen design trends, Cradle developed a cutting edge kitchen design that harmonized with the home's new aesthetic. The kitchen was identified as key, so a range of cooking products by Gaggenau were specified for the project. Complementing the modern architecture and design of this home, Corian bench tops were chosen to provide a beautiful and durable surface, which also allowed a brass edge detail to be securely inserted into the bench top. This integrated well with the surrounding tiles, caesar stone and joinery.
High-end finishes are a defining factor of this luxury residential house design. As such, the client wanted to create a statement using some of the key materials. Mutino tiling on the kitchen island and in living area niches achieved the desired look in these areas. Lighting also plays an important role throughout the space and was used to highlight the materials and the large ceiling voids. Lighting effects were achieved with the addition of concealed LED lights, recessed LED down lights and a striking black linear up/down LED profile.
The modern architecture and refurbishment of this beachside home also includes a new relocated laundry, powder room, study room and en-suite for the downstairs bedrooms.

サクラメントにある中くらいなトランジショナルスタイルのおしゃれなウェット バー (I型、アンダーカウンターシンク、フラットパネル扉のキャビネット、白いキャビネット、人工大理石カウンター、ミラータイルのキッチンパネル、無垢フローリング、茶色い床、白いキッチンカウンター) の写真

サクラメントにある高級な中くらいなラスティックスタイルのおしゃれな着席型バー (コの字型、アンダーカウンターシンク、シェーカースタイル扉のキャビネット、中間色木目調キャビネット、人工大理石カウンター、グレーのキッチンパネル、石スラブのキッチンパネル、濃色無垢フローリング、茶色い床) の写真
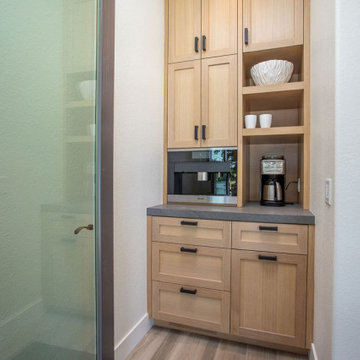
white oak coffee station built-in cabinet
ポートランドにある小さなコンテンポラリースタイルのおしゃれなウェット バー (I型、アンダーカウンターシンク、シェーカースタイル扉のキャビネット、淡色木目調キャビネット、人工大理石カウンター、マルチカラーのキッチンパネル、石スラブのキッチンパネル、マルチカラーのキッチンカウンター) の写真
ポートランドにある小さなコンテンポラリースタイルのおしゃれなウェット バー (I型、アンダーカウンターシンク、シェーカースタイル扉のキャビネット、淡色木目調キャビネット、人工大理石カウンター、マルチカラーのキッチンパネル、石スラブのキッチンパネル、マルチカラーのキッチンカウンター) の写真
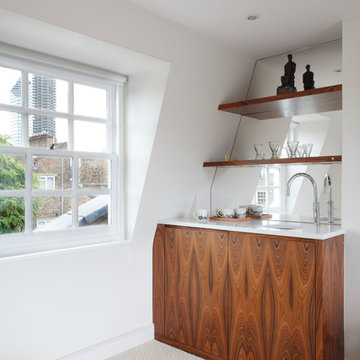
A wet bar at the top of the house saves a trip to the kitchen down below
Photo: James Balston
ロンドンにあるコンテンポラリースタイルのおしゃれなウェット バー (I型、一体型シンク、フラットパネル扉のキャビネット、中間色木目調キャビネット、人工大理石カウンター、ミラータイルのキッチンパネル、カーペット敷き、白いキッチンカウンター) の写真
ロンドンにあるコンテンポラリースタイルのおしゃれなウェット バー (I型、一体型シンク、フラットパネル扉のキャビネット、中間色木目調キャビネット、人工大理石カウンター、ミラータイルのキッチンパネル、カーペット敷き、白いキッチンカウンター) の写真

William Waldron
ニューヨークにあるミッドセンチュリースタイルのおしゃれな着席型バー (I型、アンダーカウンターシンク、オープンシェルフ、人工大理石カウンター、淡色無垢フローリング、ベージュの床、ミラータイルのキッチンパネル) の写真
ニューヨークにあるミッドセンチュリースタイルのおしゃれな着席型バー (I型、アンダーカウンターシンク、オープンシェルフ、人工大理石カウンター、淡色無垢フローリング、ベージュの床、ミラータイルのキッチンパネル) の写真
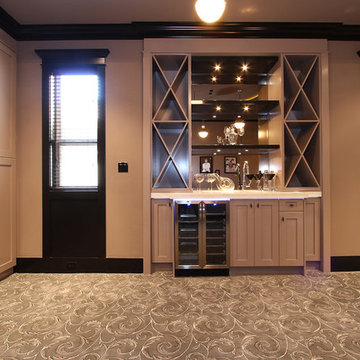
バンクーバーにある高級な中くらいなトランジショナルスタイルのおしゃれなウェット バー (I型、アンダーカウンターシンク、シェーカースタイル扉のキャビネット、ベージュのキャビネット、人工大理石カウンター、ミラータイルのキッチンパネル、カーペット敷き) の写真
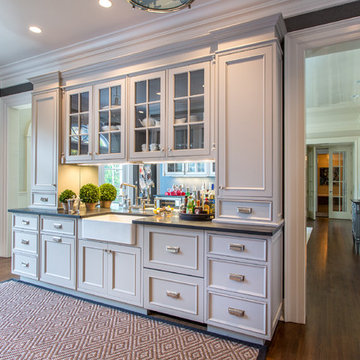
Dan Murdoch, Murdoch & Company, Inc.
ニューヨークにある小さなトラディショナルスタイルのおしゃれなウェット バー (I型、インセット扉のキャビネット、白いキャビネット、人工大理石カウンター、ミラータイルのキッチンパネル、濃色無垢フローリング、茶色い床) の写真
ニューヨークにある小さなトラディショナルスタイルのおしゃれなウェット バー (I型、インセット扉のキャビネット、白いキャビネット、人工大理石カウンター、ミラータイルのキッチンパネル、濃色無垢フローリング、茶色い床) の写真
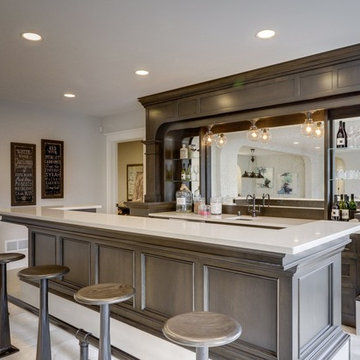
ミネアポリスにある中くらいなコンテンポラリースタイルのおしゃれな着席型バー (I型、シンクなし、インセット扉のキャビネット、濃色木目調キャビネット、人工大理石カウンター、ミラータイルのキッチンパネル、淡色無垢フローリング、ベージュの床、白いキッチンカウンター) の写真
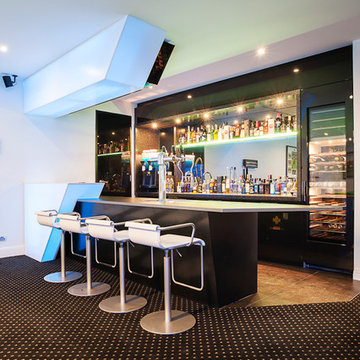
Andrew Ashton
メルボルンにあるラグジュアリーな広いコンテンポラリースタイルのおしゃれな着席型バー (ll型、アンダーカウンターシンク、フラットパネル扉のキャビネット、黒いキャビネット、人工大理石カウンター、磁器タイルの床、ミラータイルのキッチンパネル) の写真
メルボルンにあるラグジュアリーな広いコンテンポラリースタイルのおしゃれな着席型バー (ll型、アンダーカウンターシンク、フラットパネル扉のキャビネット、黒いキャビネット、人工大理石カウンター、磁器タイルの床、ミラータイルのキッチンパネル) の写真
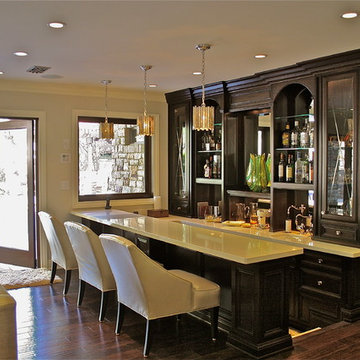
Custom Bar, Furniture grade, inset
Dhasti Williams
オレンジカウンティにある高級な中くらいなトラディショナルスタイルのおしゃれな着席型バー (ll型、アンダーカウンターシンク、ガラス扉のキャビネット、濃色木目調キャビネット、人工大理石カウンター、ミラータイルのキッチンパネル、濃色無垢フローリング) の写真
オレンジカウンティにある高級な中くらいなトラディショナルスタイルのおしゃれな着席型バー (ll型、アンダーカウンターシンク、ガラス扉のキャビネット、濃色木目調キャビネット、人工大理石カウンター、ミラータイルのキッチンパネル、濃色無垢フローリング) の写真
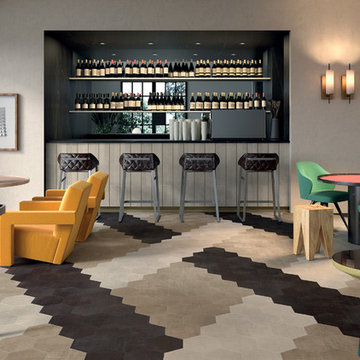
Our Merino series is a combination of the essential appeal of concrete mixed with the delicacy and lightness of fabrics. Complemented by a geometric patterned decor.
Perfect for residential walls and floor; commercial walls and generally heavy traffic wear floors.
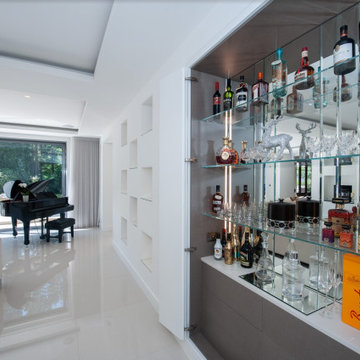
他の地域にある高級な小さなコンテンポラリースタイルのおしゃれなドライ バー (I型、フラットパネル扉のキャビネット、人工大理石カウンター、ミラータイルのキッチンパネル、磁器タイルの床、白い床、白いキッチンカウンター) の写真
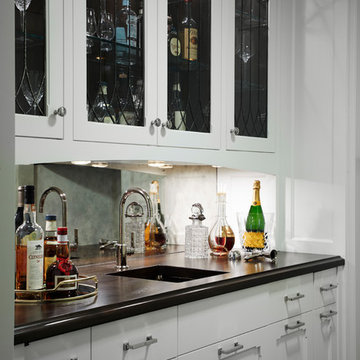
Werner Straube
シカゴにある高級な中くらいなトランジショナルスタイルのおしゃれなウェット バー (I型、アンダーカウンターシンク、ガラス扉のキャビネット、白いキャビネット、人工大理石カウンター、ミラータイルのキッチンパネル、濃色無垢フローリング、茶色い床、黒いキッチンカウンター) の写真
シカゴにある高級な中くらいなトランジショナルスタイルのおしゃれなウェット バー (I型、アンダーカウンターシンク、ガラス扉のキャビネット、白いキャビネット、人工大理石カウンター、ミラータイルのキッチンパネル、濃色無垢フローリング、茶色い床、黒いキッチンカウンター) の写真
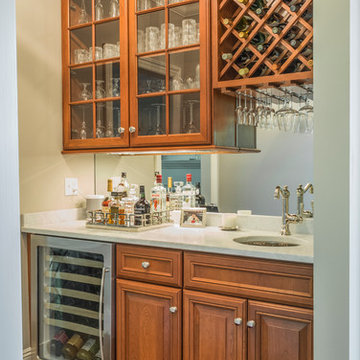
ニューヨークにあるお手頃価格の小さなトランジショナルスタイルのおしゃれなウェット バー (I型、アンダーカウンターシンク、レイズドパネル扉のキャビネット、中間色木目調キャビネット、人工大理石カウンター、ミラータイルのキッチンパネル、無垢フローリング) の写真
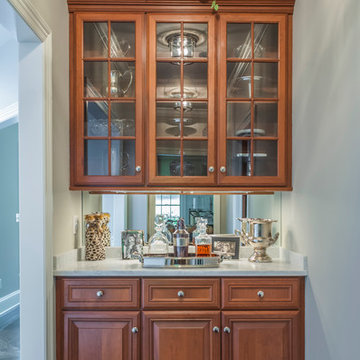
ニューヨークにあるお手頃価格の小さなトランジショナルスタイルのおしゃれなウェット バー (I型、アンダーカウンターシンク、レイズドパネル扉のキャビネット、中間色木目調キャビネット、人工大理石カウンター、ミラータイルのキッチンパネル、無垢フローリング) の写真
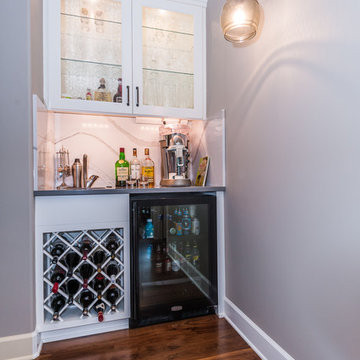
他の地域にある小さなトランジショナルスタイルのおしゃれなウェット バー (I型、アンダーカウンターシンク、ガラス扉のキャビネット、白いキャビネット、人工大理石カウンター、白いキッチンパネル、石スラブのキッチンパネル、濃色無垢フローリング、茶色い床) の写真
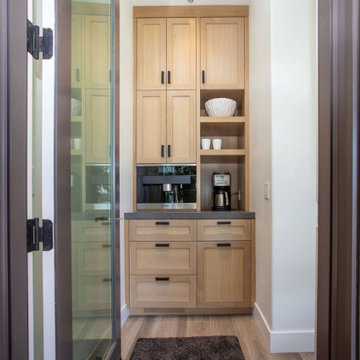
white oak coffee station built-in cabinet
ポートランドにある小さなコンテンポラリースタイルのおしゃれなウェット バー (I型、アンダーカウンターシンク、シェーカースタイル扉のキャビネット、濃色木目調キャビネット、人工大理石カウンター、マルチカラーのキッチンパネル、石スラブのキッチンパネル、マルチカラーのキッチンカウンター) の写真
ポートランドにある小さなコンテンポラリースタイルのおしゃれなウェット バー (I型、アンダーカウンターシンク、シェーカースタイル扉のキャビネット、濃色木目調キャビネット、人工大理石カウンター、マルチカラーのキッチンパネル、石スラブのキッチンパネル、マルチカラーのキッチンカウンター) の写真

The architect explains: “We wanted a hard wearing surface that would remain intact over time and withstand the wear and tear that typically occurs in the home environment”.
With a highly resistant Satin finish, Iron Copper delivers a surface hardness that is often favoured for commercial use. The application of the matte finish to a residential project, coupled with the scratch resistance and modulus of rupture afforded by Neolith®, offered a hardwearing integrity to the design.
Hygienic, waterproof, easy to clean and 100% natural, Neolith®’s properties provide a versatility that makes the surface equally suitable for application in the kitchen and breakfast room as it is for the living space and beyond; a factor the IV Centenário project took full advantage of.
Rossi continues: “Neolith®'s properties meant we could apply the panels to different rooms throughout the home in full confidence that the surfacing material possessed the qualities best suited to the functionality of that particular environment”.
Iron Copper was also specified for the balcony facades; Neolith®’s resistance to high temperatures and UV rays making it ideal for the scorching Brazilian weather.
Rossi comments: “Due to the open plan nature of the ground floor layout, in which the outdoor area connects with the interior lounge, it was important for the surfacing material to not deteriorate under exposure to the sun and extreme temperatures”.
Furthermore, with the connecting exterior featuring a swimming pool, Neolith®’s near zero water absorption and resistance to chemical cleaning agents meant potential exposure to pool water and chlorine would not affect the integrity of the material.
Lightweight, a 3 mm and 12 mm Neolith® panel weigh only 7 kg/m² and 30 kg/m² respectively. In combination with the different availability of slabs sizes, which include large formats measuring 3200 x 1500 and 3600 x 1200 mm, as well as bespoke options, Neolith® was an extremely attractive proposition for the project.
Rossi expands: “Being able to cover large areas with fewer panels, combined with Neolith®’s lightweight properties, provides installation advantages from a labour, time and cost perspective”.
“In addition to putting the customer’s wishes in the design concept of the vanguard, Ricardo Rossi Architecture and Interiors is also concerned with sustainability and whenever possible will specify eco-friendly materials.”
For the IV Centenário project, TheSize’s production processes and Neolith®’s sustainable, ecological and 100% recyclable nature offered a product in keeping with this approach.
NEOLITH: Design, Durability, Versatility, Sustainability
ホームバー (ミラータイルのキッチンパネル、石スラブのキッチンパネル、人工大理石カウンター) の写真
1