ホームバー (ミラータイルのキッチンパネル、モザイクタイルのキッチンパネル、茶色いキッチンカウンター) の写真
絞り込み:
資材コスト
並び替え:今日の人気順
写真 1〜20 枚目(全 238 枚)
1/4

フィラデルフィアにあるラグジュアリーな広いトラディショナルスタイルのおしゃれなウェット バー (アンダーカウンターシンク、レイズドパネル扉のキャビネット、緑のキャビネット、木材カウンター、ミラータイルのキッチンパネル、茶色い床、茶色いキッチンカウンター、I型、濃色無垢フローリング) の写真
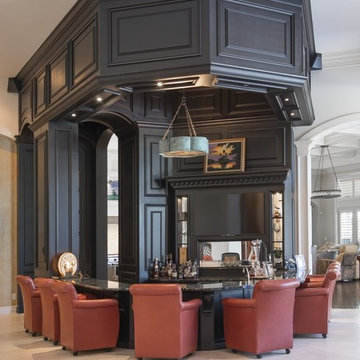
マイアミにある地中海スタイルのおしゃれな着席型バー (濃色木目調キャビネット、ミラータイルのキッチンパネル、ベージュの床、茶色いキッチンカウンター) の写真

Butler Pantry and Bar
Design by Dalton Carpet One
Wellborn Cabinets- Cabinet Finish: Maple Bleu; Door Style: Sonoma; Countertops: Cherry Java; Floating Shelves: Deuley Designs; Floor Tile: Aplha Brick, Country Mix; Grout: Mapei Pewter; Backsplash: Metallix Collection Nickels Antique Copper; Grout: Mapei Chocolate; Paint: Benjamin Moore HC-77 Alexandria Beige
Photo by: Dennis McDaniel
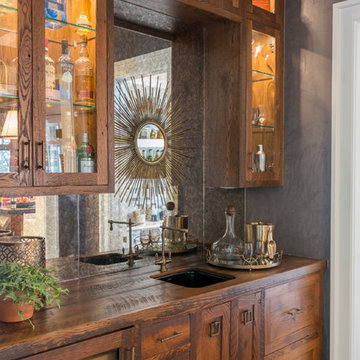
JS Gibson
チャールストンにある広いトランジショナルスタイルのおしゃれなウェット バー (I型、アンダーカウンターシンク、ガラス扉のキャビネット、中間色木目調キャビネット、木材カウンター、ミラータイルのキッチンパネル、濃色無垢フローリング、茶色いキッチンカウンター) の写真
チャールストンにある広いトランジショナルスタイルのおしゃれなウェット バー (I型、アンダーカウンターシンク、ガラス扉のキャビネット、中間色木目調キャビネット、木材カウンター、ミラータイルのキッチンパネル、濃色無垢フローリング、茶色いキッチンカウンター) の写真

This cozy lake cottage skillfully incorporates a number of features that would normally be restricted to a larger home design. A glance of the exterior reveals a simple story and a half gable running the length of the home, enveloping the majority of the interior spaces. To the rear, a pair of gables with copper roofing flanks a covered dining area and screened porch. Inside, a linear foyer reveals a generous staircase with cascading landing.
Further back, a centrally placed kitchen is connected to all of the other main level entertaining spaces through expansive cased openings. A private study serves as the perfect buffer between the homes master suite and living room. Despite its small footprint, the master suite manages to incorporate several closets, built-ins, and adjacent master bath complete with a soaker tub flanked by separate enclosures for a shower and water closet.
Upstairs, a generous double vanity bathroom is shared by a bunkroom, exercise space, and private bedroom. The bunkroom is configured to provide sleeping accommodations for up to 4 people. The rear-facing exercise has great views of the lake through a set of windows that overlook the copper roof of the screened porch below.
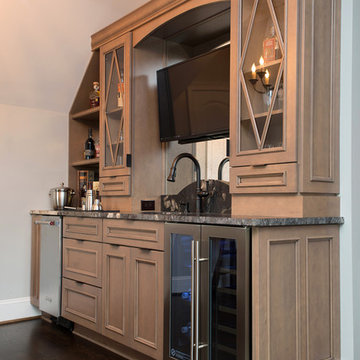
Multi-faceted custom attic renovation including a guest suite w/ built-in Murphy beds and private bath, and a fully equipped entertainment room with a full bar.
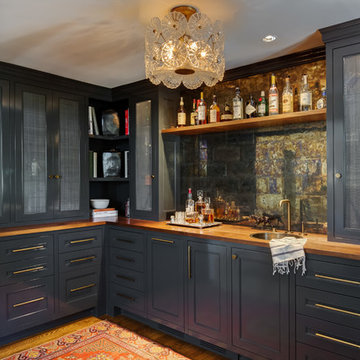
ポートランドにあるトランジショナルスタイルのおしゃれなウェット バー (L型、ドロップインシンク、落し込みパネル扉のキャビネット、青いキャビネット、木材カウンター、ミラータイルのキッチンパネル、茶色いキッチンカウンター) の写真
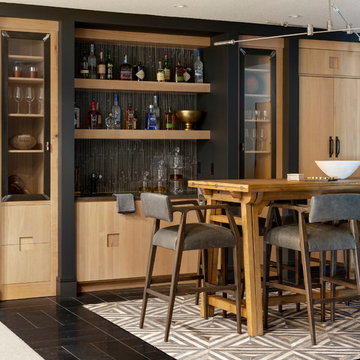
Spacecrafting
ミネアポリスにあるコンテンポラリースタイルのおしゃれな着席型バー (淡色木目調キャビネット、木材カウンター、黒いキッチンパネル、モザイクタイルのキッチンパネル、黒い床、茶色いキッチンカウンター) の写真
ミネアポリスにあるコンテンポラリースタイルのおしゃれな着席型バー (淡色木目調キャビネット、木材カウンター、黒いキッチンパネル、モザイクタイルのキッチンパネル、黒い床、茶色いキッチンカウンター) の写真
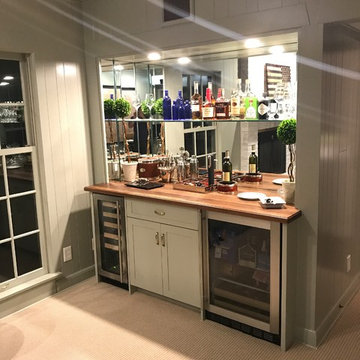
セントルイスにある中くらいなトランジショナルスタイルのおしゃれなウェット バー (I型、シンクなし、シェーカースタイル扉のキャビネット、白いキャビネット、木材カウンター、ミラータイルのキッチンパネル、カーペット敷き、ベージュの床、茶色いキッチンカウンター) の写真

Photography by Jorge Alvarez.
タンパにあるラグジュアリーな中くらいなトラディショナルスタイルのおしゃれな着席型バー (濃色無垢フローリング、コの字型、落し込みパネル扉のキャビネット、濃色木目調キャビネット、木材カウンター、グレーのキッチンパネル、ミラータイルのキッチンパネル、茶色い床、茶色いキッチンカウンター) の写真
タンパにあるラグジュアリーな中くらいなトラディショナルスタイルのおしゃれな着席型バー (濃色無垢フローリング、コの字型、落し込みパネル扉のキャビネット、濃色木目調キャビネット、木材カウンター、グレーのキッチンパネル、ミラータイルのキッチンパネル、茶色い床、茶色いキッチンカウンター) の写真
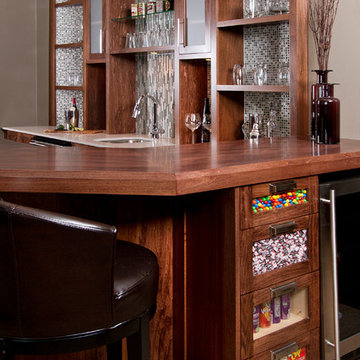
sethbennphoto.com ©2013
ミネアポリスにあるトランジショナルスタイルのおしゃれな着席型バー (カーペット敷き、コの字型、アンダーカウンターシンク、シェーカースタイル扉のキャビネット、濃色木目調キャビネット、木材カウンター、マルチカラーのキッチンパネル、モザイクタイルのキッチンパネル、茶色いキッチンカウンター) の写真
ミネアポリスにあるトランジショナルスタイルのおしゃれな着席型バー (カーペット敷き、コの字型、アンダーカウンターシンク、シェーカースタイル扉のキャビネット、濃色木目調キャビネット、木材カウンター、マルチカラーのキッチンパネル、モザイクタイルのキッチンパネル、茶色いキッチンカウンター) の写真
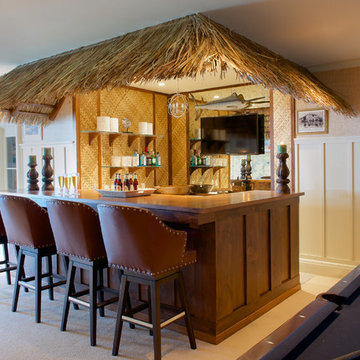
Rrbuilders
ニューヨークにある中くらいなトロピカルスタイルのおしゃれな着席型バー (濃色木目調キャビネット、木材カウンター、ミラータイルのキッチンパネル、カーペット敷き、茶色いキッチンカウンター) の写真
ニューヨークにある中くらいなトロピカルスタイルのおしゃれな着席型バー (濃色木目調キャビネット、木材カウンター、ミラータイルのキッチンパネル、カーペット敷き、茶色いキッチンカウンター) の写真
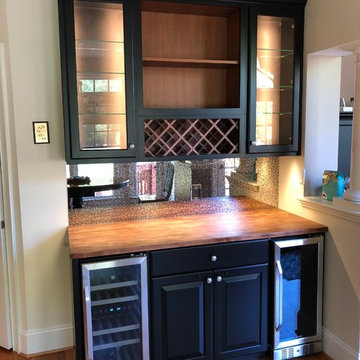
シャーロットにある小さなモダンスタイルのおしゃれなウェット バー (I型、ガラス扉のキャビネット、黒いキャビネット、ミラータイルのキッチンパネル、無垢フローリング、茶色い床、茶色いキッチンカウンター) の写真
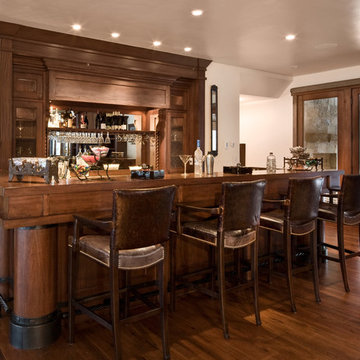
This home was originally a 5000 sq ft home that we remodeled and provided an addition of 11,000 sq ft.
ソルトレイクシティにあるトラディショナルスタイルのおしゃれな着席型バー (濃色無垢フローリング、コの字型、濃色木目調キャビネット、木材カウンター、ミラータイルのキッチンパネル、茶色いキッチンカウンター) の写真
ソルトレイクシティにあるトラディショナルスタイルのおしゃれな着席型バー (濃色無垢フローリング、コの字型、濃色木目調キャビネット、木材カウンター、ミラータイルのキッチンパネル、茶色いキッチンカウンター) の写真
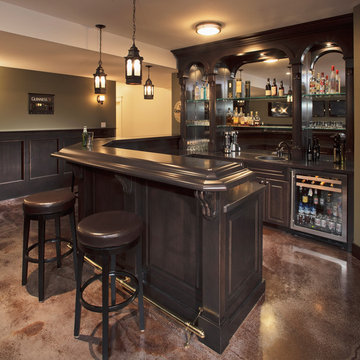
カルガリーにある中くらいなトラディショナルスタイルのおしゃれな着席型バー (コの字型、ドロップインシンク、レイズドパネル扉のキャビネット、濃色木目調キャビネット、木材カウンター、ミラータイルのキッチンパネル、コンクリートの床、茶色いキッチンカウンター) の写真
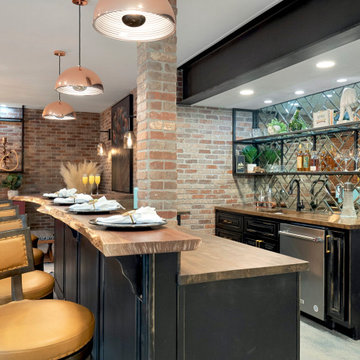
Home Bar Area
他の地域にあるラグジュアリーな広いエクレクティックスタイルのおしゃれな着席型バー (L型、アンダーカウンターシンク、落し込みパネル扉のキャビネット、黒いキャビネット、木材カウンター、ミラータイルのキッチンパネル、コンクリートの床、グレーの床、茶色いキッチンカウンター) の写真
他の地域にあるラグジュアリーな広いエクレクティックスタイルのおしゃれな着席型バー (L型、アンダーカウンターシンク、落し込みパネル扉のキャビネット、黒いキャビネット、木材カウンター、ミラータイルのキッチンパネル、コンクリートの床、グレーの床、茶色いキッチンカウンター) の写真
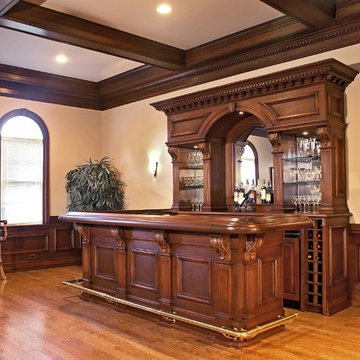
ニューヨークにある高級な広いおしゃれな着席型バー (レイズドパネル扉のキャビネット、中間色木目調キャビネット、木材カウンター、I型、シンクなし、グレーのキッチンパネル、ミラータイルのキッチンパネル、ラミネートの床、黄色い床、茶色いキッチンカウンター) の写真
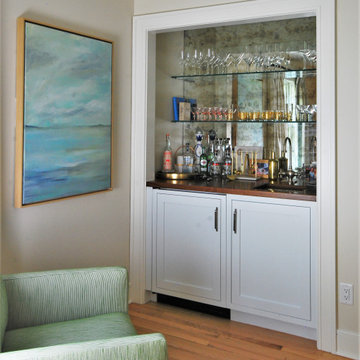
フィラデルフィアにある小さなトランジショナルスタイルのおしゃれなウェット バー (I型、アンダーカウンターシンク、シェーカースタイル扉のキャビネット、白いキャビネット、木材カウンター、グレーのキッチンパネル、ミラータイルのキッチンパネル、無垢フローリング、茶色い床、茶色いキッチンカウンター) の写真

Shimmery penny tiles, deep cabinetry and earthy wood tops are the perfect finishes for this basement bar.
エドモントンにある高級な中くらいなおしゃれなウェット バー (ll型、アンダーカウンターシンク、落し込みパネル扉のキャビネット、黒いキャビネット、木材カウンター、モザイクタイルのキッチンパネル、磁器タイルの床、グレーの床、茶色いキッチンカウンター) の写真
エドモントンにある高級な中くらいなおしゃれなウェット バー (ll型、アンダーカウンターシンク、落し込みパネル扉のキャビネット、黒いキャビネット、木材カウンター、モザイクタイルのキッチンパネル、磁器タイルの床、グレーの床、茶色いキッチンカウンター) の写真
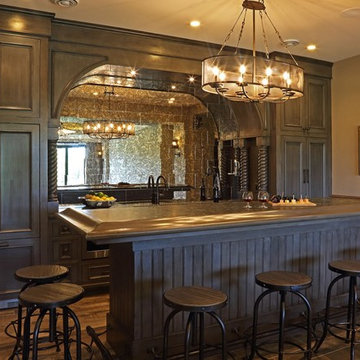
ミネアポリスにある中くらいなトラディショナルスタイルのおしゃれな着席型バー (I型、インセット扉のキャビネット、濃色木目調キャビネット、ミラータイルのキッチンパネル、濃色無垢フローリング、茶色い床、茶色いキッチンカウンター) の写真
ホームバー (ミラータイルのキッチンパネル、モザイクタイルのキッチンパネル、茶色いキッチンカウンター) の写真
1