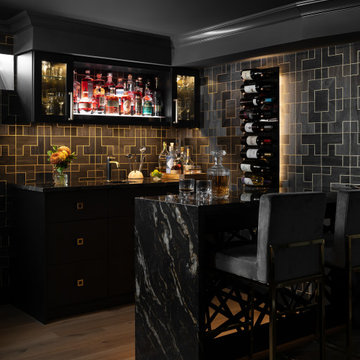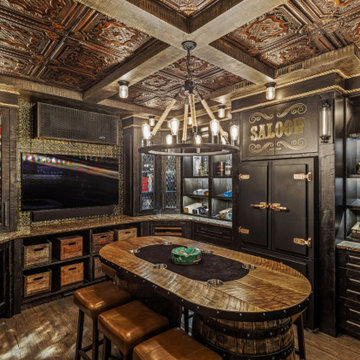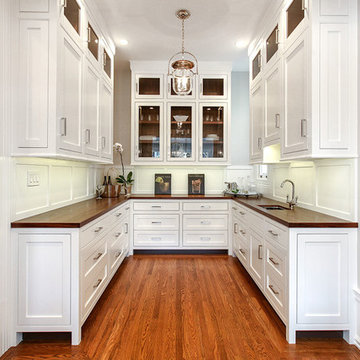ラグジュアリーなホームバー (メタルタイルのキッチンパネル、木材のキッチンパネル、茶色い床、黄色い床) の写真
絞り込み:
資材コスト
並び替え:今日の人気順
写真 1〜20 枚目(全 92 枚)

David Marlow Photography
デンバーにあるラグジュアリーな広いラスティックスタイルのおしゃれなウェット バー (I型、アンダーカウンターシンク、フラットパネル扉のキャビネット、グレーのキッチンパネル、メタルタイルのキッチンパネル、無垢フローリング、中間色木目調キャビネット、茶色い床、グレーのキッチンカウンター、ガラスカウンター) の写真
デンバーにあるラグジュアリーな広いラスティックスタイルのおしゃれなウェット バー (I型、アンダーカウンターシンク、フラットパネル扉のキャビネット、グレーのキッチンパネル、メタルタイルのキッチンパネル、無垢フローリング、中間色木目調キャビネット、茶色い床、グレーのキッチンカウンター、ガラスカウンター) の写真

ポートランドにあるラグジュアリーな広いトラディショナルスタイルのおしゃれなウェット バー (L型、ドロップインシンク、シェーカースタイル扉のキャビネット、グレーのキャビネット、木材カウンター、メタルタイルのキッチンパネル、無垢フローリング、茶色い床、茶色いキッチンカウンター) の写真

ボストンにあるラグジュアリーな広いコンテンポラリースタイルのおしゃれなウェット バー (アンダーカウンターシンク、落し込みパネル扉のキャビネット、大理石カウンター、木材のキッチンパネル、セラミックタイルの床、茶色い床、ll型、淡色木目調キャビネット、茶色いキッチンパネル、白いキッチンカウンター) の写真

Susan Gilmore Photography
ミネアポリスにあるラグジュアリーな巨大なトランジショナルスタイルのおしゃれなホームバー (I型、珪岩カウンター、茶色い床、シェーカースタイル扉のキャビネット、濃色木目調キャビネット、茶色いキッチンパネル、木材のキッチンパネル、無垢フローリング) の写真
ミネアポリスにあるラグジュアリーな巨大なトランジショナルスタイルのおしゃれなホームバー (I型、珪岩カウンター、茶色い床、シェーカースタイル扉のキャビネット、濃色木目調キャビネット、茶色いキッチンパネル、木材のキッチンパネル、無垢フローリング) の写真

Jarrett Design is grateful for repeat clients, especially when they have impeccable taste.
In this case, we started with their guest bath. An antique-inspired, hand-pegged vanity from our Nest collection, in hand-planed quarter-sawn cherry with metal capped feet, sets the tone. Calcutta Gold marble warms the room while being complimented by a white marble top and traditional backsplash. Polished nickel fixtures, lighting, and hardware selected by the client add elegance. A special bathroom for special guests.
Next on the list were the laundry area, bar and fireplace. The laundry area greets those who enter through the casual back foyer of the home. It also backs up to the kitchen and breakfast nook. The clients wanted this area to be as beautiful as the other areas of the home and the visible washer and dryer were detracting from their vision. They also were hoping to allow this area to serve double duty as a buffet when they were entertaining. So, the decision was made to hide the washer and dryer with pocket doors. The new cabinetry had to match the existing wall cabinets in style and finish, which is no small task. Our Nest artist came to the rescue. A five-piece soapstone sink and distressed counter top complete the space with a nod to the past.
Our clients wished to add a beverage refrigerator to the existing bar. The wall cabinets were kept in place again. Inspired by a beloved antique corner cupboard also in this sitting room, we decided to use stained cabinetry for the base and refrigerator panel. Soapstone was used for the top and new fireplace surround, bringing continuity from the nearby back foyer.
Last, but definitely not least, the kitchen, banquette and powder room were addressed. The clients removed a glass door in lieu of a wide window to create a cozy breakfast nook featuring a Nest banquette base and table. Brackets for the bench were designed in keeping with the traditional details of the home. A handy drawer was incorporated. The double vase pedestal table with breadboard ends seats six comfortably.
The powder room was updated with another antique reproduction vanity and beautiful vessel sink.
While the kitchen was beautifully done, it was showing its age and functional improvements were desired. This room, like the laundry room, was a project that included existing cabinetry mixed with matching new cabinetry. Precision was necessary. For better function and flow, the cooking surface was relocated from the island to the side wall. Instead of a cooktop with separate wall ovens, the clients opted for a pro style range. These design changes not only make prepping and cooking in the space much more enjoyable, but also allow for a wood hood flanked by bracketed glass cabinets to act a gorgeous focal point. Other changes included removing a small desk in lieu of a dresser style counter height base cabinet. This provided improved counter space and storage. The new island gave better storage, uninterrupted counter space and a perch for the cook or company. Calacatta Gold quartz tops are complimented by a natural limestone floor. A classic apron sink and faucet along with thoughtful cabinetry details are the icing on the cake. Don’t miss the clients’ fabulous collection of serving and display pieces! We told you they have impeccable taste!

Builder: Michels Homes
Interior Design: Talla Skogmo Interior Design
Cabinetry Design: Megan at Michels Homes
Photography: Scott Amundson Photography
ミネアポリスにあるラグジュアリーな小さなビーチスタイルのおしゃれなドライ バー (I型、落し込みパネル扉のキャビネット、中間色木目調キャビネット、木材カウンター、茶色いキッチンパネル、木材のキッチンパネル、無垢フローリング、茶色い床、茶色いキッチンカウンター) の写真
ミネアポリスにあるラグジュアリーな小さなビーチスタイルのおしゃれなドライ バー (I型、落し込みパネル扉のキャビネット、中間色木目調キャビネット、木材カウンター、茶色いキッチンパネル、木材のキッチンパネル、無垢フローリング、茶色い床、茶色いキッチンカウンター) の写真

Custom bar with walnut cabinetry and a waterfall edged, hand fabricated, counter top of end grain wood with brass infused strips.
ニューヨークにあるラグジュアリーな広いコンテンポラリースタイルのおしゃれな着席型バー (オープンシェルフ、濃色木目調キャビネット、無垢フローリング、ll型、木材カウンター、茶色いキッチンパネル、木材のキッチンパネル、茶色い床) の写真
ニューヨークにあるラグジュアリーな広いコンテンポラリースタイルのおしゃれな着席型バー (オープンシェルフ、濃色木目調キャビネット、無垢フローリング、ll型、木材カウンター、茶色いキッチンパネル、木材のキッチンパネル、茶色い床) の写真

Patrick Brickman
チャールストンにあるラグジュアリーな中くらいなカントリー風のおしゃれなウェット バー (青いキャビネット、白いキッチンカウンター、I型、アンダーカウンターシンク、落し込みパネル扉のキャビネット、大理石カウンター、白いキッチンパネル、木材のキッチンパネル、無垢フローリング、茶色い床) の写真
チャールストンにあるラグジュアリーな中くらいなカントリー風のおしゃれなウェット バー (青いキャビネット、白いキッチンカウンター、I型、アンダーカウンターシンク、落し込みパネル扉のキャビネット、大理石カウンター、白いキッチンパネル、木材のキッチンパネル、無垢フローリング、茶色い床) の写真

ポートランド(メイン)にあるラグジュアリーな小さなヴィクトリアン調のおしゃれなウェット バー (ll型、一体型シンク、シェーカースタイル扉のキャビネット、濃色木目調キャビネット、ステンレスカウンター、茶色いキッチンパネル、木材のキッチンパネル、無垢フローリング、茶色い床) の写真

ソルトレイクシティにあるラグジュアリーな巨大なモダンスタイルのおしゃれなウェット バー (コの字型、アンダーカウンターシンク、落し込みパネル扉のキャビネット、黒いキャビネット、珪岩カウンター、茶色いキッチンパネル、木材のキッチンパネル、無垢フローリング、茶色い床、ベージュのキッチンカウンター) の写真

This beautiful bar was built to give you the full feel of a bar or restaurant. Built with all walnut wood products this piece brings a beauty to your home that you never had before!

デトロイトにあるラグジュアリーな小さなコンテンポラリースタイルのおしゃれなウェット バー (ll型、アンダーカウンターシンク、フラットパネル扉のキャビネット、黒いキャビネット、大理石カウンター、黒いキッチンパネル、木材のキッチンパネル、クッションフロア、茶色い床、黒いキッチンカウンター) の写真

Rocky Mountain Saloon Cellar - featuring American tin ceiling and back splash, hand torched, distressed cabinetry, custom glass panel door inserts, wifi controlled, cedar lined humidor, vintage American antique beer crates, solid, wrought-iron cabinet pulls, big chill black & and gold fridge, live edge granite countertops, custom made Kentucky whiskey barrel poker table, authentic steer horns - all concealed behind a hidden door, remote controlled, door.

A walnut countertop and bar sink were added to facilitate a seamless transition from the kitchen to the pantry. The countertops and cabinetry in both rooms reflect and complement one another to create a cohesive aesthetic as you move from one to the other.

This bar was created from reclaimed barn wood salvaged form the customers original barn.
他の地域にあるラグジュアリーな巨大なラスティックスタイルのおしゃれなウェット バー (コの字型、ドロップインシンク、オープンシェルフ、ヴィンテージ仕上げキャビネット、木材カウンター、グレーのキッチンパネル、メタルタイルのキッチンパネル、淡色無垢フローリング、黄色い床、茶色いキッチンカウンター) の写真
他の地域にあるラグジュアリーな巨大なラスティックスタイルのおしゃれなウェット バー (コの字型、ドロップインシンク、オープンシェルフ、ヴィンテージ仕上げキャビネット、木材カウンター、グレーのキッチンパネル、メタルタイルのキッチンパネル、淡色無垢フローリング、黄色い床、茶色いキッチンカウンター) の写真

Interior design by Tineke Triggs of Artistic Designs for Living. Photography by Laura Hull.
サンフランシスコにあるラグジュアリーな広いトラディショナルスタイルのおしゃれなウェット バー (ドロップインシンク、青いキャビネット、木材カウンター、茶色いキッチンカウンター、ll型、ガラス扉のキャビネット、青いキッチンパネル、木材のキッチンパネル、濃色無垢フローリング、茶色い床) の写真
サンフランシスコにあるラグジュアリーな広いトラディショナルスタイルのおしゃれなウェット バー (ドロップインシンク、青いキャビネット、木材カウンター、茶色いキッチンカウンター、ll型、ガラス扉のキャビネット、青いキッチンパネル、木材のキッチンパネル、濃色無垢フローリング、茶色い床) の写真

Jeff Dow Photography
他の地域にあるラグジュアリーな中くらいなラスティックスタイルのおしゃれな着席型バー (ll型、アンダーカウンターシンク、濃色木目調キャビネット、オニキスカウンター、グレーのキッチンパネル、メタルタイルのキッチンパネル、緑のキッチンカウンター、茶色い床、レイズドパネル扉のキャビネット、無垢フローリング) の写真
他の地域にあるラグジュアリーな中くらいなラスティックスタイルのおしゃれな着席型バー (ll型、アンダーカウンターシンク、濃色木目調キャビネット、オニキスカウンター、グレーのキッチンパネル、メタルタイルのキッチンパネル、緑のキッチンカウンター、茶色い床、レイズドパネル扉のキャビネット、無垢フローリング) の写真

デトロイトにあるラグジュアリーな小さなコンテンポラリースタイルのおしゃれなウェット バー (ll型、アンダーカウンターシンク、フラットパネル扉のキャビネット、黒いキャビネット、大理石カウンター、黒いキッチンパネル、木材のキッチンパネル、クッションフロア、茶色い床、黒いキッチンカウンター) の写真

Interior design by Tineke Triggs of Artistic Designs for Living. Photography by Laura Hull.
サンフランシスコにあるラグジュアリーな広いトラディショナルスタイルのおしゃれなウェット バー (ll型、ドロップインシンク、ガラス扉のキャビネット、黒いキャビネット、木材カウンター、青いキッチンパネル、濃色無垢フローリング、茶色い床、茶色いキッチンカウンター、木材のキッチンパネル) の写真
サンフランシスコにあるラグジュアリーな広いトラディショナルスタイルのおしゃれなウェット バー (ll型、ドロップインシンク、ガラス扉のキャビネット、黒いキャビネット、木材カウンター、青いキッチンパネル、濃色無垢フローリング、茶色い床、茶色いキッチンカウンター、木材のキッチンパネル) の写真

David O. Marlow
デンバーにあるラグジュアリーな巨大なコンテンポラリースタイルのおしゃれな着席型バー (アンダーカウンターシンク、シェーカースタイル扉のキャビネット、濃色木目調キャビネット、珪岩カウンター、茶色いキッチンパネル、木材のキッチンパネル、濃色無垢フローリング、茶色い床) の写真
デンバーにあるラグジュアリーな巨大なコンテンポラリースタイルのおしゃれな着席型バー (アンダーカウンターシンク、シェーカースタイル扉のキャビネット、濃色木目調キャビネット、珪岩カウンター、茶色いキッチンパネル、木材のキッチンパネル、濃色無垢フローリング、茶色い床) の写真
ラグジュアリーなホームバー (メタルタイルのキッチンパネル、木材のキッチンパネル、茶色い床、黄色い床) の写真
1