ブラウンのホームバー (大理石のキッチンパネル、塗装板のキッチンパネル、木材のキッチンパネル、茶色いキャビネット) の写真
絞り込み:
資材コスト
並び替え:今日の人気順
写真 1〜20 枚目(全 34 枚)
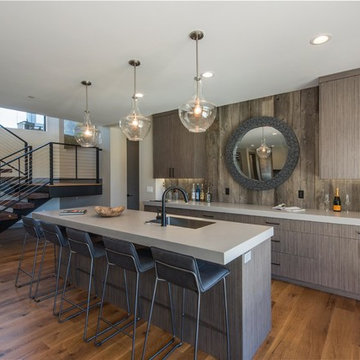
マイアミにあるラスティックスタイルのおしゃれな着席型バー (アンダーカウンターシンク、フラットパネル扉のキャビネット、茶色いキャビネット、茶色いキッチンパネル、木材のキッチンパネル、無垢フローリング) の写真
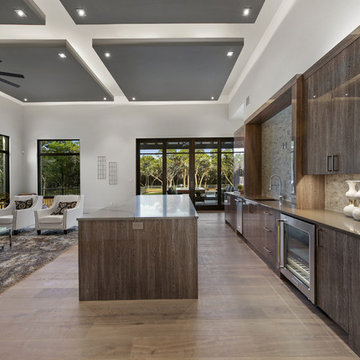
hill country contemporary house designed by oscar e flores design studio in cordillera ranch on a 14 acre property
オースティンにあるラグジュアリーな広いトランジショナルスタイルのおしゃれな着席型バー (ll型、ドロップインシンク、フラットパネル扉のキャビネット、茶色いキャビネット、ベージュキッチンパネル、大理石のキッチンパネル、磁器タイルの床、茶色い床) の写真
オースティンにあるラグジュアリーな広いトランジショナルスタイルのおしゃれな着席型バー (ll型、ドロップインシンク、フラットパネル扉のキャビネット、茶色いキャビネット、ベージュキッチンパネル、大理石のキッチンパネル、磁器タイルの床、茶色い床) の写真

マイアミにある中くらいなモダンスタイルのおしゃれな着席型バー (L型、アンダーカウンターシンク、フラットパネル扉のキャビネット、茶色いキャビネット、茶色いキッチンパネル、木材のキッチンパネル、ベージュの床) の写真
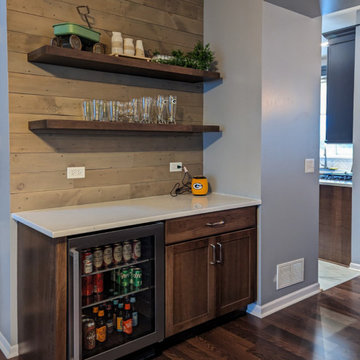
Home bar by Advance Design Studio.
シカゴにある高級な中くらいなトランジショナルスタイルのおしゃれなドライ バー (I型、シェーカースタイル扉のキャビネット、茶色いキャビネット、茶色いキッチンパネル、塗装板のキッチンパネル、茶色い床、白いキッチンカウンター) の写真
シカゴにある高級な中くらいなトランジショナルスタイルのおしゃれなドライ バー (I型、シェーカースタイル扉のキャビネット、茶色いキャビネット、茶色いキッチンパネル、塗装板のキッチンパネル、茶色い床、白いキッチンカウンター) の写真
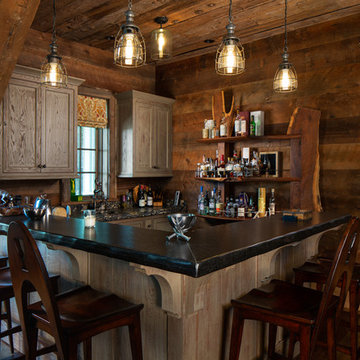
Home bar photographed for Mosaic AV by Birmingham Alabama based architectural and interiors photographer Tommy Daspit. See more of his work at http://tommydaspit.com All images are ©2019 Tommy Daspit Photographer All Rights Reserved
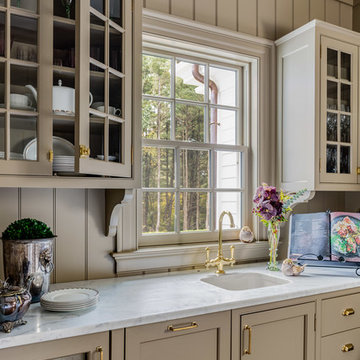
Greg Premru
ボストンにある小さなカントリー風のおしゃれなウェット バー (I型、ドロップインシンク、落し込みパネル扉のキャビネット、茶色いキャビネット、大理石カウンター、茶色いキッチンパネル、木材のキッチンパネル、無垢フローリング、茶色い床、白いキッチンカウンター) の写真
ボストンにある小さなカントリー風のおしゃれなウェット バー (I型、ドロップインシンク、落し込みパネル扉のキャビネット、茶色いキャビネット、大理石カウンター、茶色いキッチンパネル、木材のキッチンパネル、無垢フローリング、茶色い床、白いキッチンカウンター) の写真
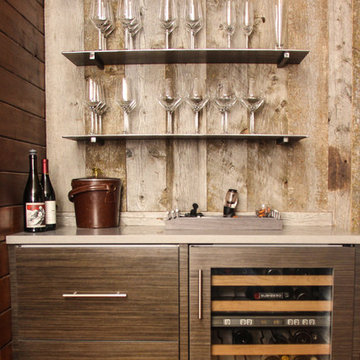
デンバーにある中くらいなトランジショナルスタイルのおしゃれなウェット バー (I型、フラットパネル扉のキャビネット、茶色いキャビネット、グレーのキッチンパネル、木材のキッチンパネル、無垢フローリング、茶色い床) の写真
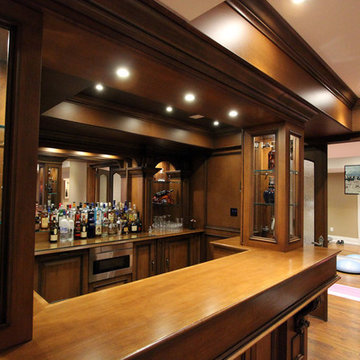
Home Bar with Distributed Audio and Video, Controlled Lighting
トロントにある高級な広いトラディショナルスタイルのおしゃれな着席型バー (L型、ドロップインシンク、茶色いキャビネット、木材カウンター、茶色いキッチンパネル、木材のキッチンパネル、ラミネートの床、茶色い床) の写真
トロントにある高級な広いトラディショナルスタイルのおしゃれな着席型バー (L型、ドロップインシンク、茶色いキャビネット、木材カウンター、茶色いキッチンパネル、木材のキッチンパネル、ラミネートの床、茶色い床) の写真
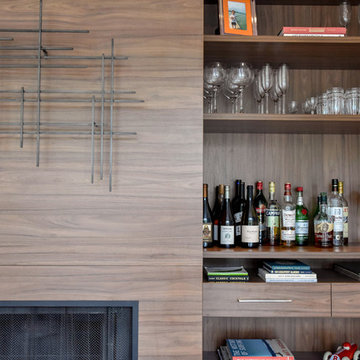
Along side the focal point of the unit, shelving appears effortlessly incorporated into this project. Using the "Lago - Siena" finish that is included as a back panel, the unit truly functions seamlessly. Slab drawer fronts with sleek handles compliment the entirety of the system.
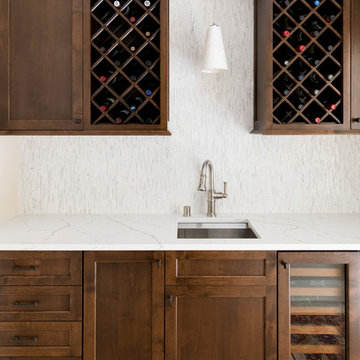
ミネアポリスにあるラグジュアリーな小さなおしゃれなウェット バー (ll型、ドロップインシンク、シェーカースタイル扉のキャビネット、茶色いキャビネット、クオーツストーンカウンター、大理石のキッチンパネル、トラバーチンの床、白い床、白いキッチンカウンター) の写真
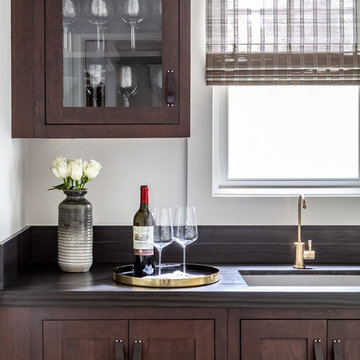
Christopher Delaney
ニューヨークにあるお手頃価格の小さなトランジショナルスタイルのおしゃれなウェット バー (ll型、アンダーカウンターシンク、シェーカースタイル扉のキャビネット、茶色いキャビネット、大理石カウンター、茶色いキッチンパネル、大理石のキッチンパネル、濃色無垢フローリング、茶色い床、茶色いキッチンカウンター) の写真
ニューヨークにあるお手頃価格の小さなトランジショナルスタイルのおしゃれなウェット バー (ll型、アンダーカウンターシンク、シェーカースタイル扉のキャビネット、茶色いキャビネット、大理石カウンター、茶色いキッチンパネル、大理石のキッチンパネル、濃色無垢フローリング、茶色い床、茶色いキッチンカウンター) の写真
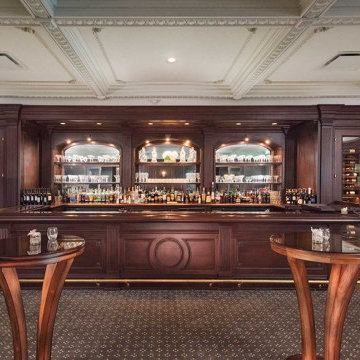
Commercial bar design. Custom hand carved details, modern style.
ニューヨークにある広いトラディショナルスタイルのおしゃれなドライ バー (I型、茶色いキャビネット、木材カウンター、茶色いキッチンパネル、木材のキッチンパネル、茶色いキッチンカウンター) の写真
ニューヨークにある広いトラディショナルスタイルのおしゃれなドライ バー (I型、茶色いキャビネット、木材カウンター、茶色いキッチンパネル、木材のキッチンパネル、茶色いキッチンカウンター) の写真
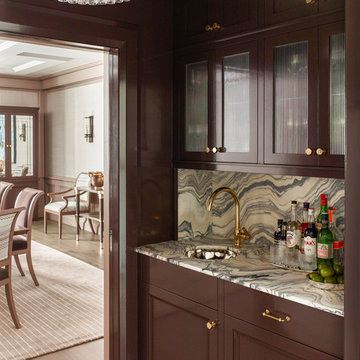
TEAM
Architect: LDa Architecture & Interiors
Interior Design: Nina Farmer Interiors
Builder: Wellen Construction
Landscape Architect: Matthew Cunningham Landscape Design
Photographer: Eric Piasecki Photography
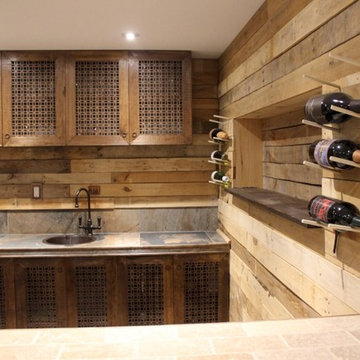
A custom bar built in a basement with palette wood wall treatment, custom wet bar with stacked stone front and jali custom cabinets. A niche to display crystal decanters backlit and under lit. With a hammered copper sink.
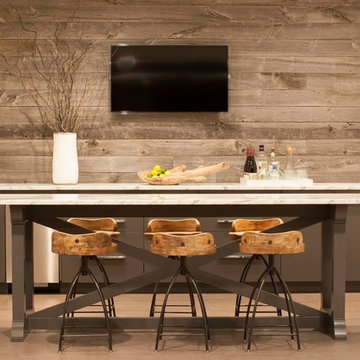
フィラデルフィアにある広いカントリー風のおしゃれなホームバー (I型、アンダーカウンターシンク、フラットパネル扉のキャビネット、茶色いキャビネット、ライムストーンカウンター、茶色いキッチンパネル、木材のキッチンパネル、淡色無垢フローリング、ベージュの床、白いキッチンカウンター) の写真
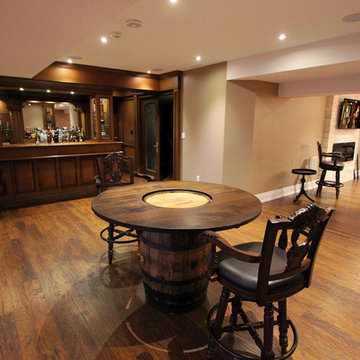
Home Bar with Distributed Audio and Video, Controlled Lighting
トロントにある高級な広いトラディショナルスタイルのおしゃれな着席型バー (L型、ドロップインシンク、茶色いキャビネット、御影石カウンター、茶色いキッチンパネル、木材のキッチンパネル、無垢フローリング、茶色い床) の写真
トロントにある高級な広いトラディショナルスタイルのおしゃれな着席型バー (L型、ドロップインシンク、茶色いキャビネット、御影石カウンター、茶色いキッチンパネル、木材のキッチンパネル、無垢フローリング、茶色い床) の写真
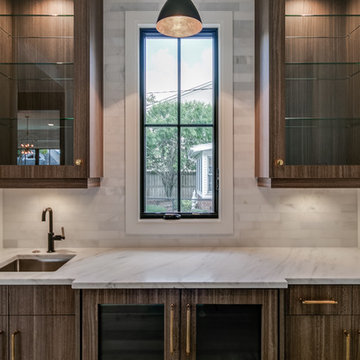
Stylish and compact home bar.
デトロイトにあるラグジュアリーな中くらいなコンテンポラリースタイルのおしゃれなホームバー (I型、アンダーカウンターシンク、フラットパネル扉のキャビネット、茶色いキャビネット、大理石カウンター、グレーのキッチンパネル、大理石のキッチンパネル、グレーのキッチンカウンター) の写真
デトロイトにあるラグジュアリーな中くらいなコンテンポラリースタイルのおしゃれなホームバー (I型、アンダーカウンターシンク、フラットパネル扉のキャビネット、茶色いキャビネット、大理石カウンター、グレーのキッチンパネル、大理石のキッチンパネル、グレーのキッチンカウンター) の写真
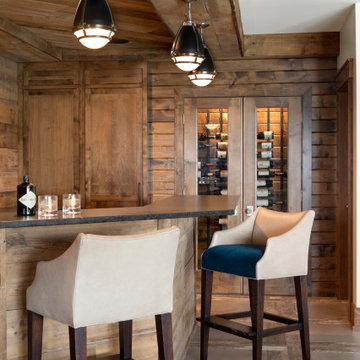
Interior Designer - Randolph Interior Design
Builder: Mathews Vasek Construction
Architect: Sharratt Design & Company
Photo: Spacecrafting Photography

This large gated estate includes one of the original Ross cottages that served as a summer home for people escaping San Francisco's fog. We took the main residence built in 1941 and updated it to the current standards of 2020 while keeping the cottage as a guest house. A massive remodel in 1995 created a classic white kitchen. To add color and whimsy, we installed window treatments fabricated from a Josef Frank citrus print combined with modern furnishings. Throughout the interiors, foliate and floral patterned fabrics and wall coverings blur the inside and outside worlds.
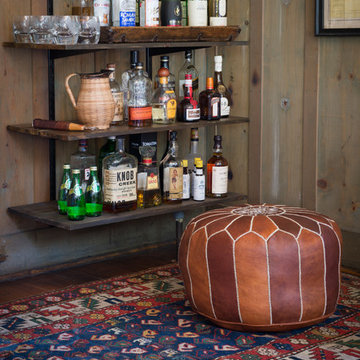
Jon M Photography
サクラメントにあるお手頃価格の小さなラスティックスタイルのおしゃれなウェット バー (I型、シンクなし、オープンシェルフ、茶色いキャビネット、木材カウンター、茶色いキッチンパネル、木材のキッチンパネル、無垢フローリング、茶色い床、茶色いキッチンカウンター) の写真
サクラメントにあるお手頃価格の小さなラスティックスタイルのおしゃれなウェット バー (I型、シンクなし、オープンシェルフ、茶色いキャビネット、木材カウンター、茶色いキッチンパネル、木材のキッチンパネル、無垢フローリング、茶色い床、茶色いキッチンカウンター) の写真
ブラウンのホームバー (大理石のキッチンパネル、塗装板のキッチンパネル、木材のキッチンパネル、茶色いキャビネット) の写真
1