ホームバー (ライムストーンのキッチンパネル、ll型) の写真
絞り込み:
資材コスト
並び替え:今日の人気順
写真 1〜19 枚目(全 19 枚)
1/3

Embarking on the design journey of Wabi Sabi Refuge, I immersed myself in the profound quest for tranquility and harmony. This project became a testament to the pursuit of a tranquil haven that stirs a deep sense of calm within. Guided by the essence of wabi-sabi, my intention was to curate Wabi Sabi Refuge as a sacred space that nurtures an ethereal atmosphere, summoning a sincere connection with the surrounding world. Deliberate choices of muted hues and minimalist elements foster an environment of uncluttered serenity, encouraging introspection and contemplation. Embracing the innate imperfections and distinctive qualities of the carefully selected materials and objects added an exquisite touch of organic allure, instilling an authentic reverence for the beauty inherent in nature's creations. Wabi Sabi Refuge serves as a sanctuary, an evocative invitation for visitors to embrace the sublime simplicity, find solace in the imperfect, and uncover the profound and tranquil beauty that wabi-sabi unveils.
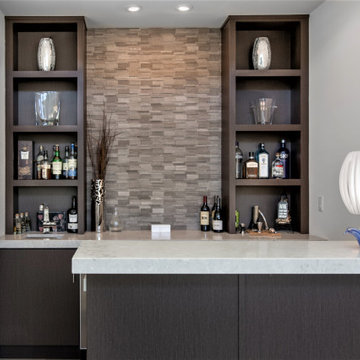
Modern wet bar featuring clean-lined slab doors and quartz counter tops to flow with the adjacent kitchen and stacked stone wall feature to flow with the adjacent living space.
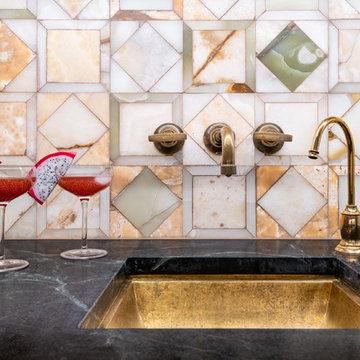
Washington DC - Sleek Modern Home - Kitchen Design by #JenniferGilmer and #Meghan4JenniferGilmer in Washington, D.C Photography by Keith Miller Keiana Photography http://www.gilmerkitchens.com/portfolio-2/#
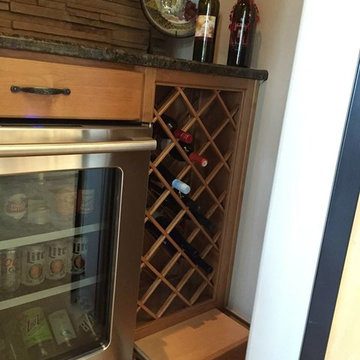
This beautiful home was in need of added function in several places. By using similar cabinet door styles moldings and stains these new additions blend seamlessly with the homes original cabinetry. A stunning iron gate opened to a small room perfect for wine storage and a dry bar. Using the height in the house to run cabinets and wine storage all the way to the ceiling makes this small room fill much larger and a built in step stool puts everything within arm’s reach. Shelving and wine glasses float over the stack stone backsplash. The stone compliments the homes feel and further serves to highlight the space. Cabinets were laid out to provide the perfect place for the clients to hang their custom Miller Lite sign. Lighting the space to enhance the sign, stone and provide task lighting is achieved with wall sconce’s and spot lighting. Finished perfectly with a granite countertop and beverage refrigerator this once plain space is now a focal point in the amazing home. The home office was just a space to pass through before. Now it’s a favorite spot to work, with a view to die for. After listening to the client’s needs, a layout of custom cabinets now house everything for a beautiful and functional home office. Printers and computers found a home in lower cabinets with easy access to them while sitting at the desk. A large media cabinet houses the homes entertainment components and provides for display shelving. Additional file cabinets complete the custom designed. The living room built in was designed to add the perfect place to display their favorite things. Plus they gained functional storage to house media. The dining room insets provided the idea location to add beautify curio like display shelving. Glass shelves allow for added lighting to highlight the homeowner’s collection.
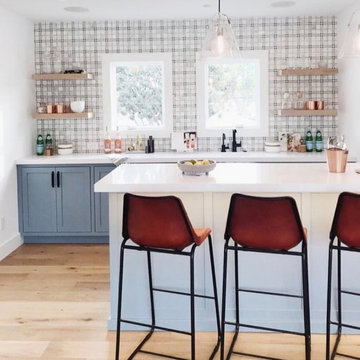
サンフランシスコにある高級な広いビーチスタイルのおしゃれなウェット バー (ll型、アンダーカウンターシンク、シェーカースタイル扉のキャビネット、青いキャビネット、珪岩カウンター、マルチカラーのキッチンパネル、ライムストーンのキッチンパネル、淡色無垢フローリング、白いキッチンカウンター) の写真
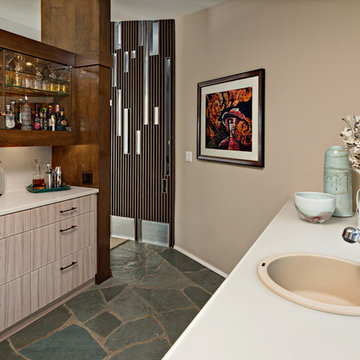
The former galley kitchen was reconfigured as the new wet bar. The original slate floor was preserved but new cabinets with thermofoil doors and new back-painted glass countertops were installed. Photography by Ehlen Creative.
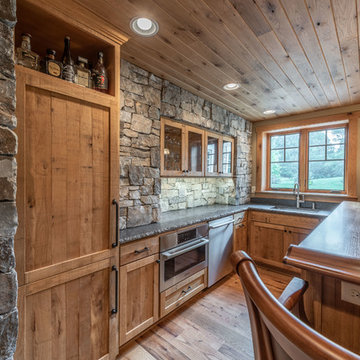
Custom bar with stone backslash and white oak mill-work
ミルウォーキーにある高級な中くらいなトラディショナルスタイルのおしゃれな着席型バー (ll型、アンダーカウンターシンク、シェーカースタイル扉のキャビネット、ヴィンテージ仕上げキャビネット、木材カウンター、グレーのキッチンパネル、ライムストーンのキッチンパネル、淡色無垢フローリング、黄色い床、茶色いキッチンカウンター) の写真
ミルウォーキーにある高級な中くらいなトラディショナルスタイルのおしゃれな着席型バー (ll型、アンダーカウンターシンク、シェーカースタイル扉のキャビネット、ヴィンテージ仕上げキャビネット、木材カウンター、グレーのキッチンパネル、ライムストーンのキッチンパネル、淡色無垢フローリング、黄色い床、茶色いキッチンカウンター) の写真
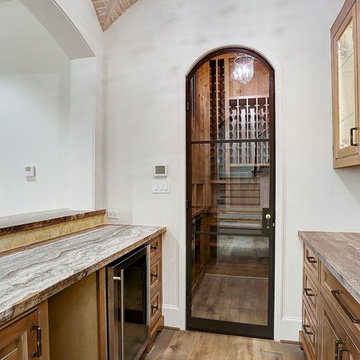
ヒューストンにあるトランジショナルスタイルのおしゃれな着席型バー (ll型、アンダーカウンターシンク、落し込みパネル扉のキャビネット、中間色木目調キャビネット、ソープストーンカウンター、ベージュキッチンパネル、ライムストーンのキッチンパネル、淡色無垢フローリング) の写真
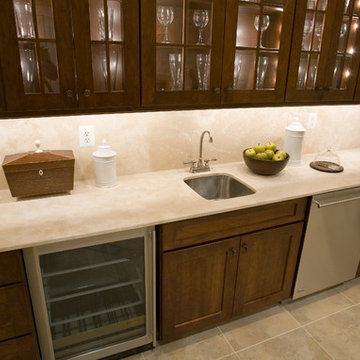
Durango Limestone wet bar.
ワシントンD.C.にあるおしゃれなホームバー (ll型、アンダーカウンターシンク、落し込みパネル扉のキャビネット、ライムストーンカウンター、ベージュキッチンパネル、磁器タイルの床、ライムストーンのキッチンパネル) の写真
ワシントンD.C.にあるおしゃれなホームバー (ll型、アンダーカウンターシンク、落し込みパネル扉のキャビネット、ライムストーンカウンター、ベージュキッチンパネル、磁器タイルの床、ライムストーンのキッチンパネル) の写真
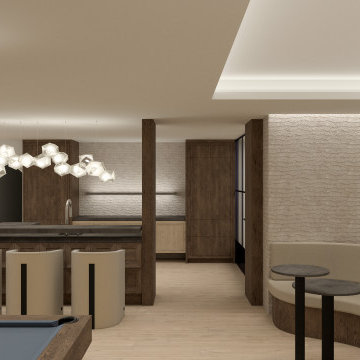
This contemporary basement renovation including a bar, walk in wine room, home theater, living room with fireplace and built-ins, two banquets and furniture grade cabinetry.
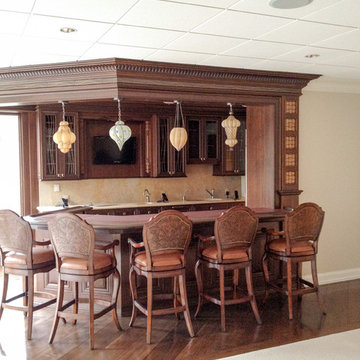
Guests and family can choose a barstool at the leather countertop bar while watching a game on the TV.
クリーブランドにある高級な広いトラディショナルスタイルのおしゃれな着席型バー (ll型、アンダーカウンターシンク、ガラス扉のキャビネット、濃色木目調キャビネット、ライムストーンカウンター、ベージュキッチンパネル、ライムストーンのキッチンパネル、無垢フローリング、茶色い床、ベージュのキッチンカウンター) の写真
クリーブランドにある高級な広いトラディショナルスタイルのおしゃれな着席型バー (ll型、アンダーカウンターシンク、ガラス扉のキャビネット、濃色木目調キャビネット、ライムストーンカウンター、ベージュキッチンパネル、ライムストーンのキッチンパネル、無垢フローリング、茶色い床、ベージュのキッチンカウンター) の写真
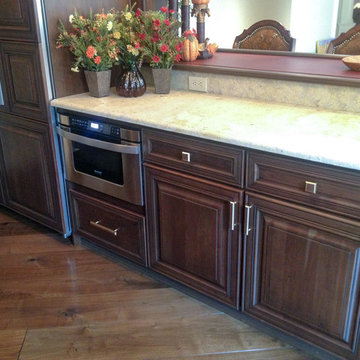
Home bar in this home's lower level boasts an integrated refrigerator and microwave drawer. The limestone countertop is for food and drink prep and the upper countertop made of leather is so luxurious.
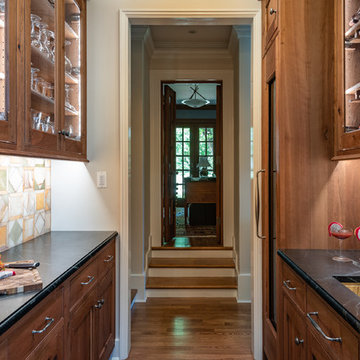
Washington DC - Sleek Modern Home - Kitchen Design by #JenniferGilmer and #Meghan4JenniferGilmer in Washington, D.C Photography by Keith Miller Keiana Photography http://www.gilmerkitchens.com/portfolio-2/#
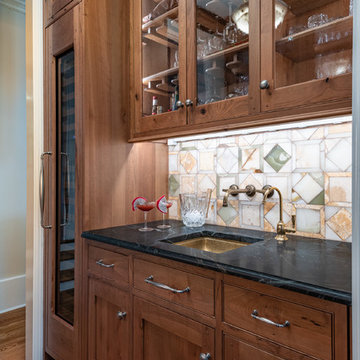
Washington DC - Sleek Modern Home - Kitchen Design by #JenniferGilmer and #Meghan4JenniferGilmer in Washington, D.C Photography by Keith Miller Keiana Photography http://www.gilmerkitchens.com/portfolio-2/#
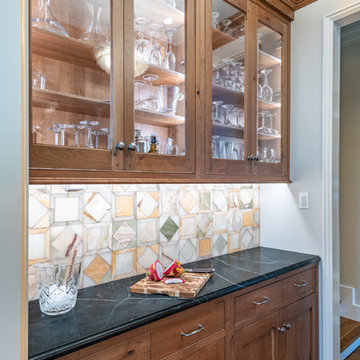
Washington DC - Sleek Modern Home - Kitchen Design by #JenniferGilmer and #Meghan4JenniferGilmer in Washington, D.C Photography by Keith Miller Keiana Photography http://www.gilmerkitchens.com/portfolio-2/#
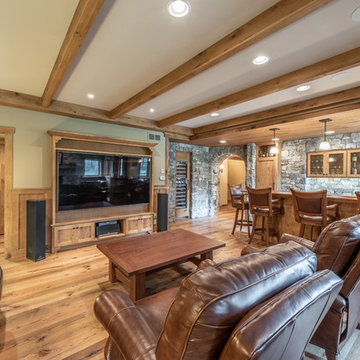
Custom bar with stone backslash and white oak mill-work
ミルウォーキーにある高級な中くらいなトラディショナルスタイルのおしゃれな着席型バー (ll型、アンダーカウンターシンク、シェーカースタイル扉のキャビネット、ヴィンテージ仕上げキャビネット、木材カウンター、グレーのキッチンパネル、ライムストーンのキッチンパネル、淡色無垢フローリング、黄色い床、茶色いキッチンカウンター) の写真
ミルウォーキーにある高級な中くらいなトラディショナルスタイルのおしゃれな着席型バー (ll型、アンダーカウンターシンク、シェーカースタイル扉のキャビネット、ヴィンテージ仕上げキャビネット、木材カウンター、グレーのキッチンパネル、ライムストーンのキッチンパネル、淡色無垢フローリング、黄色い床、茶色いキッチンカウンター) の写真
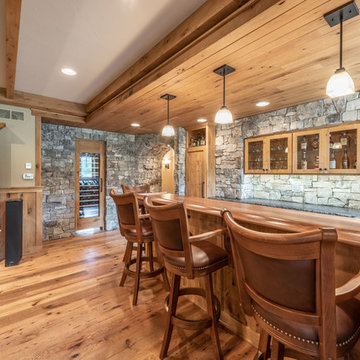
Custom bar with stone backslash and white oak mill-work
ミルウォーキーにある高級な中くらいなトラディショナルスタイルのおしゃれな着席型バー (ll型、アンダーカウンターシンク、シェーカースタイル扉のキャビネット、ヴィンテージ仕上げキャビネット、木材カウンター、グレーのキッチンパネル、ライムストーンのキッチンパネル、淡色無垢フローリング、黄色い床、茶色いキッチンカウンター) の写真
ミルウォーキーにある高級な中くらいなトラディショナルスタイルのおしゃれな着席型バー (ll型、アンダーカウンターシンク、シェーカースタイル扉のキャビネット、ヴィンテージ仕上げキャビネット、木材カウンター、グレーのキッチンパネル、ライムストーンのキッチンパネル、淡色無垢フローリング、黄色い床、茶色いキッチンカウンター) の写真
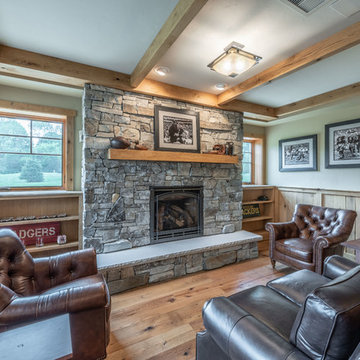
Stone fireplace with all white oak trim and wainscoting
ミルウォーキーにある高級な中くらいなトラディショナルスタイルのおしゃれな着席型バー (ll型、アンダーカウンターシンク、シェーカースタイル扉のキャビネット、ヴィンテージ仕上げキャビネット、木材カウンター、グレーのキッチンパネル、ライムストーンのキッチンパネル、淡色無垢フローリング、黄色い床、茶色いキッチンカウンター) の写真
ミルウォーキーにある高級な中くらいなトラディショナルスタイルのおしゃれな着席型バー (ll型、アンダーカウンターシンク、シェーカースタイル扉のキャビネット、ヴィンテージ仕上げキャビネット、木材カウンター、グレーのキッチンパネル、ライムストーンのキッチンパネル、淡色無垢フローリング、黄色い床、茶色いキッチンカウンター) の写真
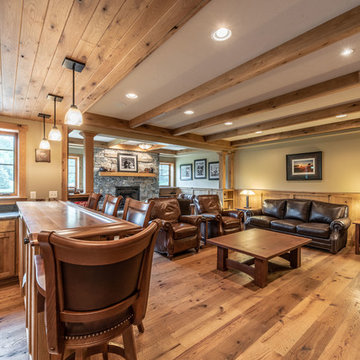
Custom lower level in white oak and reclaimed finishes
ミルウォーキーにある高級な中くらいなトラディショナルスタイルのおしゃれな着席型バー (ll型、アンダーカウンターシンク、シェーカースタイル扉のキャビネット、ヴィンテージ仕上げキャビネット、木材カウンター、グレーのキッチンパネル、ライムストーンのキッチンパネル、淡色無垢フローリング、黄色い床、茶色いキッチンカウンター) の写真
ミルウォーキーにある高級な中くらいなトラディショナルスタイルのおしゃれな着席型バー (ll型、アンダーカウンターシンク、シェーカースタイル扉のキャビネット、ヴィンテージ仕上げキャビネット、木材カウンター、グレーのキッチンパネル、ライムストーンのキッチンパネル、淡色無垢フローリング、黄色い床、茶色いキッチンカウンター) の写真
ホームバー (ライムストーンのキッチンパネル、ll型) の写真
1