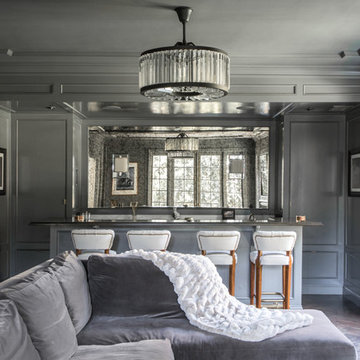ホームバー (御影石のキッチンパネル、ミラータイルのキッチンパネル、ll型) の写真
絞り込み:
資材コスト
並び替え:今日の人気順
写真 81〜100 枚目(全 562 枚)
1/4
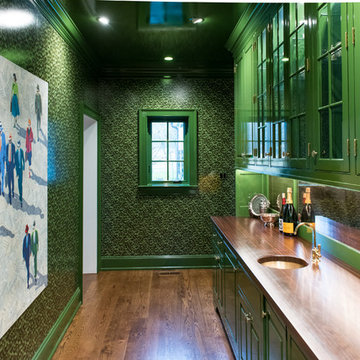
フィラデルフィアにあるラグジュアリーな広いトラディショナルスタイルのおしゃれなウェット バー (ll型、アンダーカウンターシンク、レイズドパネル扉のキャビネット、緑のキャビネット、木材カウンター、ミラータイルのキッチンパネル、無垢フローリング、茶色い床、茶色いキッチンカウンター) の写真
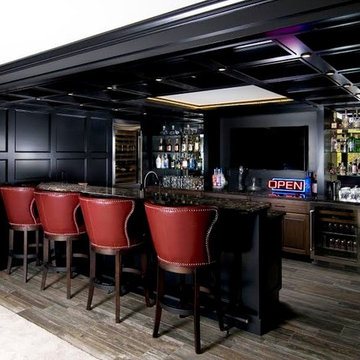
シーダーラピッズにある広いインダストリアルスタイルのおしゃれな着席型バー (ll型、落し込みパネル扉のキャビネット、濃色木目調キャビネット、御影石カウンター、ミラータイルのキッチンパネル、濃色無垢フローリング、グレーの床) の写真

Glamourous dry bar with tall Lincoln marble backsplash and vintage mirror. Flanked by custom deGournay wall mural.
ミネアポリスにある高級な広いヴィクトリアン調のおしゃれなドライ バー (ll型、シェーカースタイル扉のキャビネット、黒いキャビネット、大理石カウンター、白いキッチンパネル、ミラータイルのキッチンパネル、大理石の床、ベージュの床、白いキッチンカウンター) の写真
ミネアポリスにある高級な広いヴィクトリアン調のおしゃれなドライ バー (ll型、シェーカースタイル扉のキャビネット、黒いキャビネット、大理石カウンター、白いキッチンパネル、ミラータイルのキッチンパネル、大理石の床、ベージュの床、白いキッチンカウンター) の写真
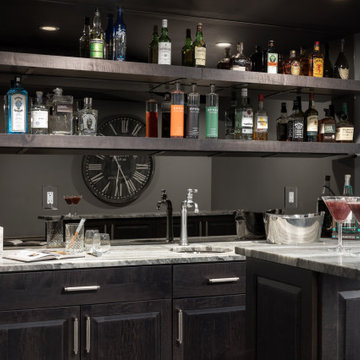
ニューヨークにある高級な小さなトランジショナルスタイルのおしゃれなウェット バー (ll型、ドロップインシンク、シェーカースタイル扉のキャビネット、濃色木目調キャビネット、御影石カウンター、黄色いキッチンパネル、ミラータイルのキッチンパネル、クッションフロア、茶色い床、マルチカラーのキッチンカウンター) の写真
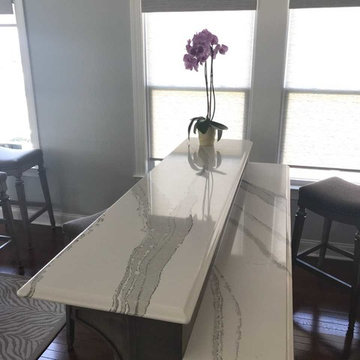
フィラデルフィアにある高級な中くらいなビーチスタイルのおしゃれなウェット バー (ll型、アンダーカウンターシンク、シェーカースタイル扉のキャビネット、グレーのキャビネット、クオーツストーンカウンター、ミラータイルのキッチンパネル、無垢フローリング、茶色い床、白いキッチンカウンター) の写真

オレンジカウンティにある広いトランジショナルスタイルのおしゃれな着席型バー (ll型、オープンシェルフ、濃色木目調キャビネット、ミラータイルのキッチンパネル、アンダーカウンターシンク、スレートの床、グレーの床) の写真
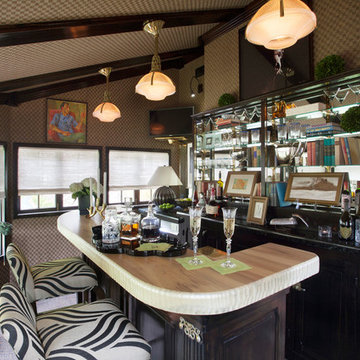
サンフランシスコにある中くらいなエクレクティックスタイルのおしゃれな着席型バー (ll型、濃色木目調キャビネット、レイズドパネル扉のキャビネット、御影石カウンター、カーペット敷き、ベージュの床、ベージュのキッチンカウンター、ミラータイルのキッチンパネル) の写真
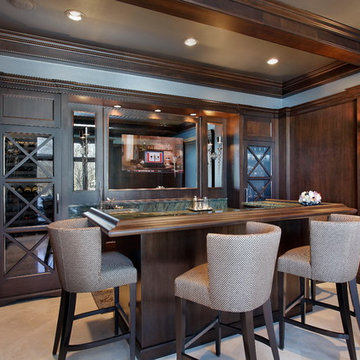
Original floor plan of room includes one angled corner and off center window. Wet bar custom cabinetry disguises angled corner, making the room appear square. "X" mullions at tall, full height doors add to contemporary feel. Paneled walls and beams at ceiling create symmetry in the space. Appliances hidden behind decorative panels include a tall wine refrigerator, ice maker, refrigerator drawers, and dishwasher drawers. Cabinetry is Wood-Mode's 84 frameless line in walnut with a custom dark stain and black glaze. The countertop is Verde Borgogna granite.

Looking across the bay at the Skyway Bridge, this small remodel has big views.
The scope includes re-envisioning the ground floor living area into a contemporary, open-concept Great Room, with Kitchen, Dining, and Bar areas encircled.
The interior architecture palette combines monochromatic elements with punches of walnut and streaks of gold.
New broad sliding doors open out to the rear terrace, seamlessly connecting the indoor and outdoor entertaining areas.
With lots of light and an ethereal aesthetic, this neomodern beach house renovation exemplifies the ease and sophisitication originally envisioned by the client.
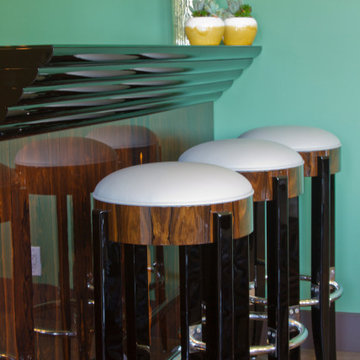
Sarah was inspired by the Art Deco style of the 1920s to create life in this area. Iron, aluminum, lacquered wood, leather, and vintage mirrors are some of the vintage materials chosen for the bar, completely designed by Sarah and produced in Germany by artisans.
Black and brown zigzagged rugs perfectly compliment the more modern elements of this space, such as the angular pool table and the fierce photography display of “The Woman on Fire” by Guido Argentini.
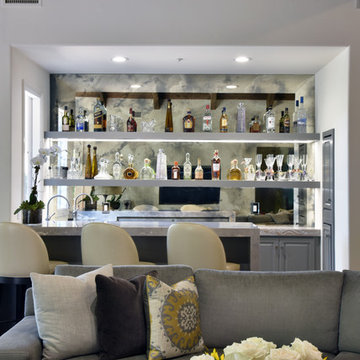
Martin Mann
サンディエゴにある高級な中くらいなトランジショナルスタイルのおしゃれな着席型バー (ll型、アンダーカウンターシンク、シェーカースタイル扉のキャビネット、グレーのキャビネット、大理石カウンター、ミラータイルのキッチンパネル、濃色無垢フローリング) の写真
サンディエゴにある高級な中くらいなトランジショナルスタイルのおしゃれな着席型バー (ll型、アンダーカウンターシンク、シェーカースタイル扉のキャビネット、グレーのキャビネット、大理石カウンター、ミラータイルのキッチンパネル、濃色無垢フローリング) の写真

ニューヨークにあるトランジショナルスタイルのおしゃれな着席型バー (ll型、インセット扉のキャビネット、青いキャビネット、ミラータイルのキッチンパネル、無垢フローリング、茶色い床、白いキッチンカウンター) の写真
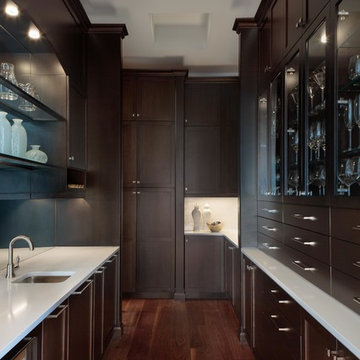
マイアミにある巨大なトランジショナルスタイルのおしゃれなウェット バー (ll型、アンダーカウンターシンク、落し込みパネル扉のキャビネット、濃色木目調キャビネット、珪岩カウンター、ミラータイルのキッチンパネル、濃色無垢フローリング、茶色い床、白いキッチンカウンター) の写真
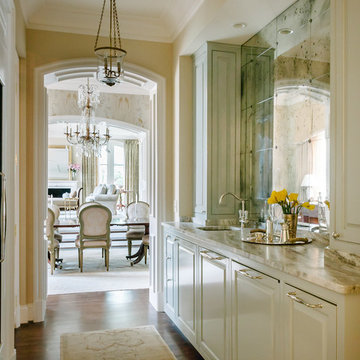
Quinn Ballard
ナッシュビルにある高級な広いトラディショナルスタイルのおしゃれなウェット バー (ll型、アンダーカウンターシンク、緑のキャビネット、大理石カウンター、ミラータイルのキッチンパネル、茶色い床、インセット扉のキャビネット、濃色無垢フローリング) の写真
ナッシュビルにある高級な広いトラディショナルスタイルのおしゃれなウェット バー (ll型、アンダーカウンターシンク、緑のキャビネット、大理石カウンター、ミラータイルのキッチンパネル、茶色い床、インセット扉のキャビネット、濃色無垢フローリング) の写真
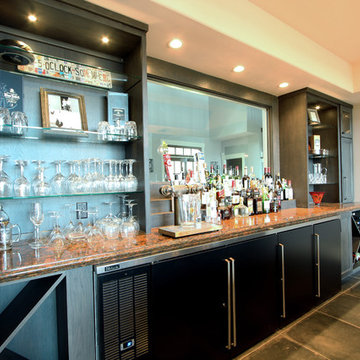
A long countertop on the back wall of this bar provides plenty of storage and prep space for entertaining. Glass shelves offer the perfect spot to display glassware and memorabilia. Bottle ledges were added to the back of the countertop between cabinets to display alcohol and to help find what you are looking for.
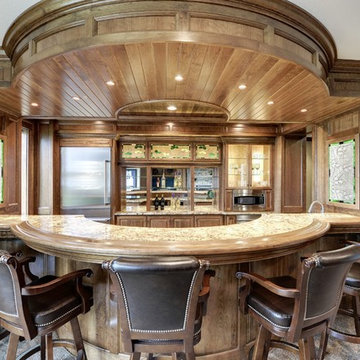
ミネアポリスにある広いトラディショナルスタイルのおしゃれな着席型バー (ll型、レイズドパネル扉のキャビネット、中間色木目調キャビネット、ミラータイルのキッチンパネル、カーペット敷き) の写真
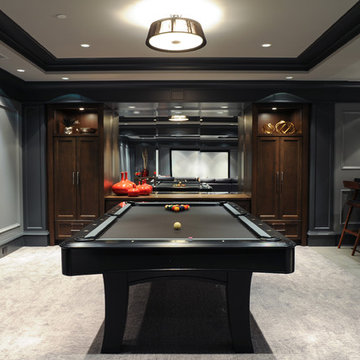
Photography by Tracey Ayton
バンクーバーにある高級な広いトランジショナルスタイルのおしゃれなホームバー (カーペット敷き、シェーカースタイル扉のキャビネット、濃色木目調キャビネット、グレーの床、ll型、ミラータイルのキッチンパネル) の写真
バンクーバーにある高級な広いトランジショナルスタイルのおしゃれなホームバー (カーペット敷き、シェーカースタイル扉のキャビネット、濃色木目調キャビネット、グレーの床、ll型、ミラータイルのキッチンパネル) の写真

A wonderfully useful bar/butler's pantry between the kitchen and dining room is created with rich gray painted cabinets and a marble counter top.
ニューヨークにあるラグジュアリーな中くらいなトランジショナルスタイルのおしゃれなウェット バー (ll型、アンダーカウンターシンク、グレーのキャビネット、大理石カウンター、濃色無垢フローリング、茶色い床、ミラータイルのキッチンパネル、落し込みパネル扉のキャビネット) の写真
ニューヨークにあるラグジュアリーな中くらいなトランジショナルスタイルのおしゃれなウェット バー (ll型、アンダーカウンターシンク、グレーのキャビネット、大理石カウンター、濃色無垢フローリング、茶色い床、ミラータイルのキッチンパネル、落し込みパネル扉のキャビネット) の写真
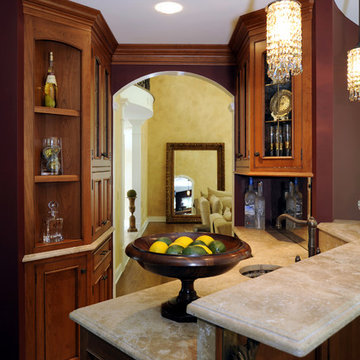
Wet bar custom designed to fit hall space between living room and parlor.
ブリッジポートにある高級な小さな地中海スタイルのおしゃれな着席型バー (ll型、ガラス扉のキャビネット、中間色木目調キャビネット、磁器タイルの床、ライムストーンカウンター、ミラータイルのキッチンパネル) の写真
ブリッジポートにある高級な小さな地中海スタイルのおしゃれな着席型バー (ll型、ガラス扉のキャビネット、中間色木目調キャビネット、磁器タイルの床、ライムストーンカウンター、ミラータイルのキッチンパネル) の写真
ホームバー (御影石のキッチンパネル、ミラータイルのキッチンパネル、ll型) の写真
5
