ホームバー (御影石のキッチンパネル、ミラータイルのキッチンパネル、カーペット敷き、ll型、L型) の写真
絞り込み:
資材コスト
並び替え:今日の人気順
写真 1〜18 枚目(全 18 枚)
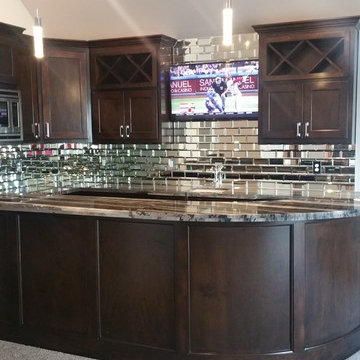
他の地域にある高級な広いトランジショナルスタイルのおしゃれなウェット バー (L型、アンダーカウンターシンク、シェーカースタイル扉のキャビネット、濃色木目調キャビネット、御影石カウンター、カーペット敷き、ミラータイルのキッチンパネル、グレーの床) の写真
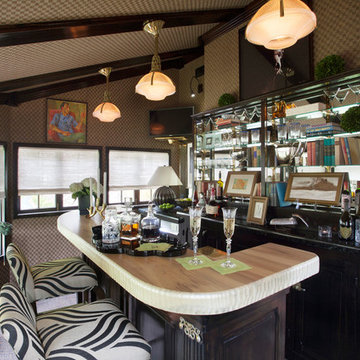
サンフランシスコにある中くらいなエクレクティックスタイルのおしゃれな着席型バー (ll型、濃色木目調キャビネット、レイズドパネル扉のキャビネット、御影石カウンター、カーペット敷き、ベージュの床、ベージュのキッチンカウンター、ミラータイルのキッチンパネル) の写真
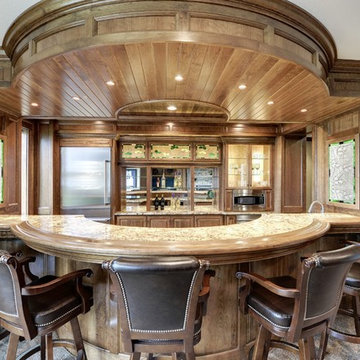
ミネアポリスにある広いトラディショナルスタイルのおしゃれな着席型バー (ll型、レイズドパネル扉のキャビネット、中間色木目調キャビネット、ミラータイルのキッチンパネル、カーペット敷き) の写真
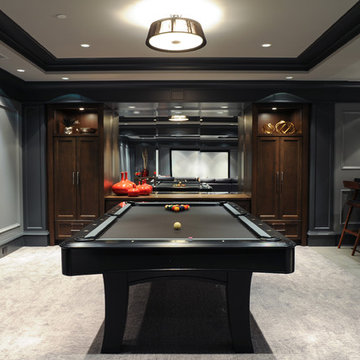
Photography by Tracey Ayton
バンクーバーにある高級な広いトランジショナルスタイルのおしゃれなホームバー (カーペット敷き、シェーカースタイル扉のキャビネット、濃色木目調キャビネット、グレーの床、ll型、ミラータイルのキッチンパネル) の写真
バンクーバーにある高級な広いトランジショナルスタイルのおしゃれなホームバー (カーペット敷き、シェーカースタイル扉のキャビネット、濃色木目調キャビネット、グレーの床、ll型、ミラータイルのキッチンパネル) の写真
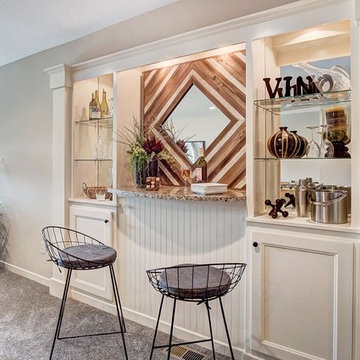
他の地域にある小さなラスティックスタイルのおしゃれな着席型バー (ll型、シンクなし、落し込みパネル扉のキャビネット、ベージュのキャビネット、珪岩カウンター、ミラータイルのキッチンパネル、カーペット敷き、マルチカラーの床) の写真
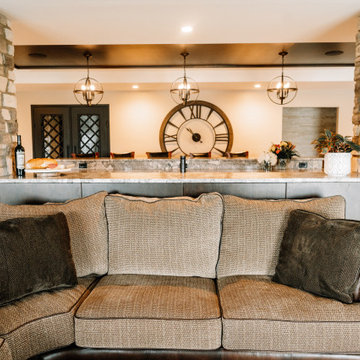
Our clients sought a welcoming remodel for their new home, balancing family and friends, even their cat companions. Durable materials and a neutral design palette ensure comfort, creating a perfect space for everyday living and entertaining.
In this cozy media room, we added plush, comfortable seating for enjoying favorite shows on a large screen courtesy of a top-notch projector. The warm fireplace adds to the inviting ambience. It's the perfect place for relaxation and entertainment.
---
Project by Wiles Design Group. Their Cedar Rapids-based design studio serves the entire Midwest, including Iowa City, Dubuque, Davenport, and Waterloo, as well as North Missouri and St. Louis.
For more about Wiles Design Group, see here: https://wilesdesigngroup.com/
To learn more about this project, see here: https://wilesdesigngroup.com/anamosa-iowa-family-home-remodel
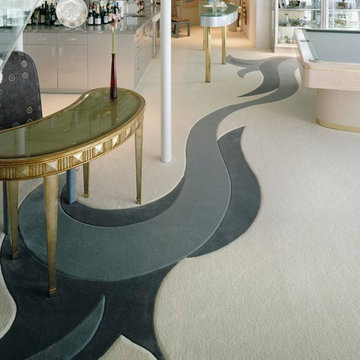
Mike Seidel photography of Seattle
Wall to wall inlaid carpet, curves of two tone greys, leading to the pooltable and bar. Hand carved, expertly installed in Gig Harbor
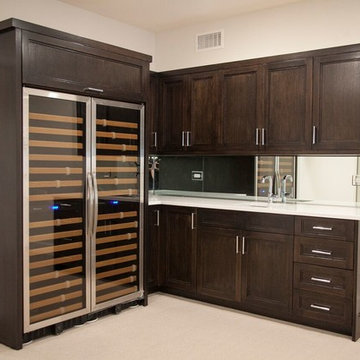
ニューヨークにある中くらいなトランジショナルスタイルのおしゃれなウェット バー (L型、アンダーカウンターシンク、落し込みパネル扉のキャビネット、濃色木目調キャビネット、大理石カウンター、ミラータイルのキッチンパネル、カーペット敷き) の写真
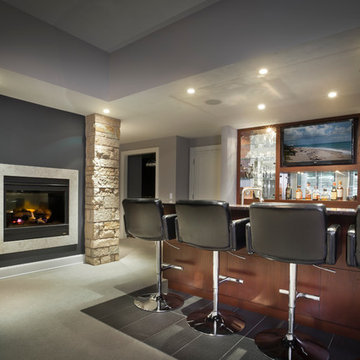
Photo by Don Schulte
デトロイトにある高級な広いコンテンポラリースタイルのおしゃれな着席型バー (ll型、アンダーカウンターシンク、フラットパネル扉のキャビネット、濃色木目調キャビネット、御影石カウンター、ミラータイルのキッチンパネル、カーペット敷き) の写真
デトロイトにある高級な広いコンテンポラリースタイルのおしゃれな着席型バー (ll型、アンダーカウンターシンク、フラットパネル扉のキャビネット、濃色木目調キャビネット、御影石カウンター、ミラータイルのキッチンパネル、カーペット敷き) の写真
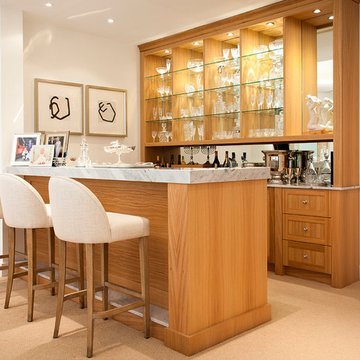
Solid oak bar.
ロンドンにある中くらいなトラディショナルスタイルのおしゃれな着席型バー (ll型、落し込みパネル扉のキャビネット、淡色木目調キャビネット、大理石カウンター、ミラータイルのキッチンパネル、カーペット敷き、ベージュの床) の写真
ロンドンにある中くらいなトラディショナルスタイルのおしゃれな着席型バー (ll型、落し込みパネル扉のキャビネット、淡色木目調キャビネット、大理石カウンター、ミラータイルのキッチンパネル、カーペット敷き、ベージュの床) の写真
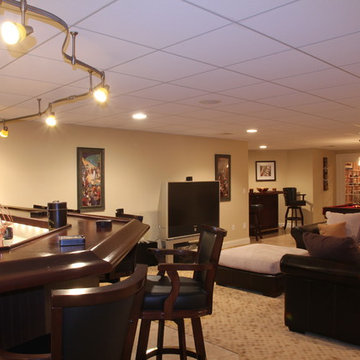
Rick O'Brien
プロビデンスにあるラグジュアリーな巨大なトランジショナルスタイルのおしゃれな着席型バー (L型、落し込みパネル扉のキャビネット、濃色木目調キャビネット、木材カウンター、ミラータイルのキッチンパネル、カーペット敷き) の写真
プロビデンスにあるラグジュアリーな巨大なトランジショナルスタイルのおしゃれな着席型バー (L型、落し込みパネル扉のキャビネット、濃色木目調キャビネット、木材カウンター、ミラータイルのキッチンパネル、カーペット敷き) の写真
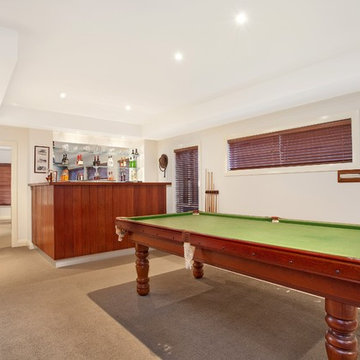
サンシャインコーストにある高級な中くらいなコンテンポラリースタイルのおしゃれなホームバー (カーペット敷き、ベージュの床、ll型、ミラータイルのキッチンパネル、茶色いキッチンカウンター) の写真
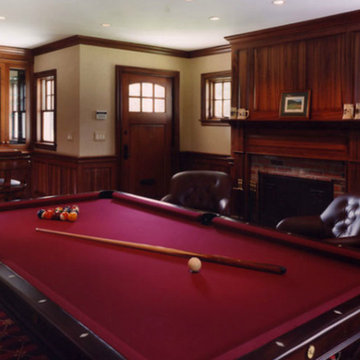
new gumwood woodwork, finished in warm teak tones with a satin sheen.
ボストンにあるトラディショナルスタイルのおしゃれな着席型バー (ガラス扉のキャビネット、中間色木目調キャビネット、木材カウンター、ミラータイルのキッチンパネル、カーペット敷き、L型) の写真
ボストンにあるトラディショナルスタイルのおしゃれな着席型バー (ガラス扉のキャビネット、中間色木目調キャビネット、木材カウンター、ミラータイルのキッチンパネル、カーペット敷き、L型) の写真
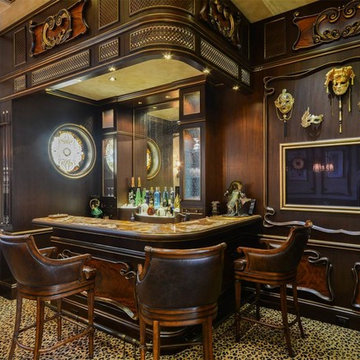
The custom Onyx bar top is under-lit for a dramatic nighttime effect.
マイアミにある小さな地中海スタイルのおしゃれな着席型バー (ll型、落し込みパネル扉のキャビネット、濃色木目調キャビネット、オニキスカウンター、カーペット敷き、マルチカラーの床、ミラータイルのキッチンパネル) の写真
マイアミにある小さな地中海スタイルのおしゃれな着席型バー (ll型、落し込みパネル扉のキャビネット、濃色木目調キャビネット、オニキスカウンター、カーペット敷き、マルチカラーの床、ミラータイルのキッチンパネル) の写真
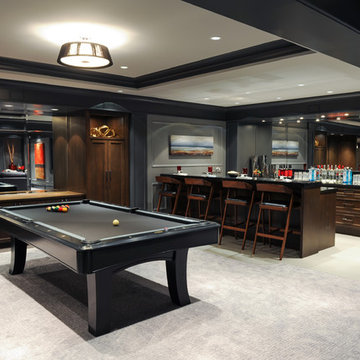
Photography by Tracey Ayton
バンクーバーにある高級な広いトランジショナルスタイルのおしゃれな着席型バー (カーペット敷き、落し込みパネル扉のキャビネット、濃色木目調キャビネット、ミラータイルのキッチンパネル、グレーの床、ll型) の写真
バンクーバーにある高級な広いトランジショナルスタイルのおしゃれな着席型バー (カーペット敷き、落し込みパネル扉のキャビネット、濃色木目調キャビネット、ミラータイルのキッチンパネル、グレーの床、ll型) の写真
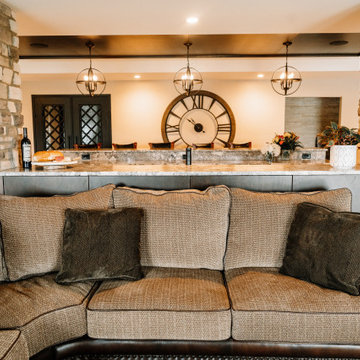
Our clients sought a welcoming remodel for their new home, balancing family and friends, even their cat companions. Durable materials and a neutral design palette ensure comfort, creating a perfect space for everyday living and entertaining.
In this cozy media room, we added plush, comfortable seating for enjoying favorite shows on a large screen courtesy of a top-notch projector. The warm fireplace adds to the inviting ambience. It's the perfect place for relaxation and entertainment.
---
Project by Wiles Design Group. Their Cedar Rapids-based design studio serves the entire Midwest, including Iowa City, Dubuque, Davenport, and Waterloo, as well as North Missouri and St. Louis.
For more about Wiles Design Group, see here: https://wilesdesigngroup.com/
To learn more about this project, see here: https://wilesdesigngroup.com/anamosa-iowa-family-home-remodel
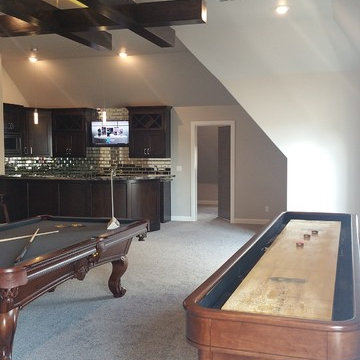
他の地域にある高級な広いトランジショナルスタイルのおしゃれなウェット バー (L型、アンダーカウンターシンク、シェーカースタイル扉のキャビネット、濃色木目調キャビネット、御影石カウンター、カーペット敷き、ミラータイルのキッチンパネル、グレーの床、グレーのキッチンパネル) の写真
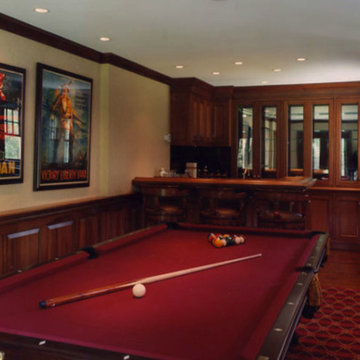
New gumwood, finished in warm teak tones and a satin sheen.
ボストンにあるトラディショナルスタイルのおしゃれな着席型バー (L型、ガラス扉のキャビネット、中間色木目調キャビネット、木材カウンター、ミラータイルのキッチンパネル、カーペット敷き) の写真
ボストンにあるトラディショナルスタイルのおしゃれな着席型バー (L型、ガラス扉のキャビネット、中間色木目調キャビネット、木材カウンター、ミラータイルのキッチンパネル、カーペット敷き) の写真
ホームバー (御影石のキッチンパネル、ミラータイルのキッチンパネル、カーペット敷き、ll型、L型) の写真
1