オレンジのホームバー (御影石のキッチンパネル、ミラータイルのキッチンパネル) の写真
絞り込み:
資材コスト
並び替え:今日の人気順
写真 1〜20 枚目(全 34 枚)
1/4
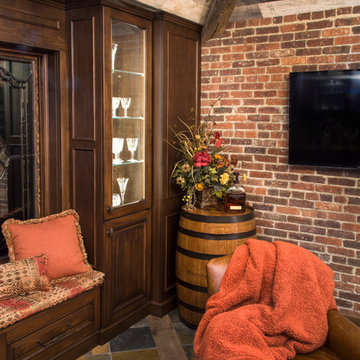
The primary style of this new lounge space could be classified as an American-style pub, with the rustic quality of a prohibition-era speakeasy balanced by the masculine look of a Victorian-era men’s lounge. The wet bar was designed as three casual sections distributed along the two window walls. Custom counters were created by combining antiqued copper on the surface and riveted iron strapping on the edges. The ceiling was opened up, peaking at 12', and the framing was finished with reclaimed wood, converting the vaulted space into a pyramid for a four-walled cathedral ceiling.
Neals Design Remodel
Robin Victor Goetz

Robert Sanderson
ロンドンにある中くらいなトランジショナルスタイルのおしゃれなウェット バー (I型、フラットパネル扉のキャビネット、黒いキャビネット、グレーの床、茶色いキッチンカウンター、ミラータイルのキッチンパネル、クッションフロア) の写真
ロンドンにある中くらいなトランジショナルスタイルのおしゃれなウェット バー (I型、フラットパネル扉のキャビネット、黒いキャビネット、グレーの床、茶色いキッチンカウンター、ミラータイルのキッチンパネル、クッションフロア) の写真

Floating shelves are sitting in front of a mirrored backsplash that helps reflect the light and make the space feel bigger than it is. Shallow bar height cabinets are below and offer more storage for liquor bottles. A raised countertop on the great room area offers seating for four.

ヒューストンにある高級な中くらいなビーチスタイルのおしゃれなウェット バー (コの字型、ドロップインシンク、グレーのキャビネット、御影石カウンター、ミラータイルのキッチンパネル、グレーのキッチンカウンター、ガラス扉のキャビネット) の写真
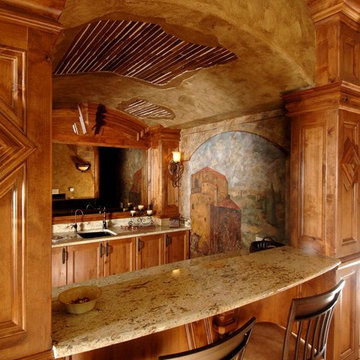
他の地域にある地中海スタイルのおしゃれなウェット バー (ll型、アンダーカウンターシンク、シェーカースタイル扉のキャビネット、中間色木目調キャビネット、ミラータイルのキッチンパネル、ベージュの床、ベージュのキッチンカウンター) の写真

ダラスにある中くらいなコンテンポラリースタイルのおしゃれな着席型バー (フラットパネル扉のキャビネット、中間色木目調キャビネット、ミラータイルのキッチンパネル、ベージュの床、グレーのキッチンカウンター) の写真
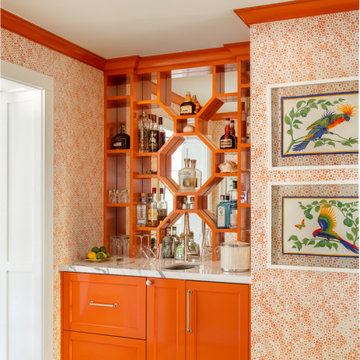
マイアミにあるビーチスタイルのおしゃれなウェット バー (I型、アンダーカウンターシンク、オレンジのキャビネット、ミラータイルのキッチンパネル、白いキッチンカウンター) の写真

ダラスにあるコンテンポラリースタイルのおしゃれなドライ バー (I型、フラットパネル扉のキャビネット、緑のキャビネット、ミラータイルのキッチンパネル、無垢フローリング、茶色い床、白いキッチンカウンター) の写真

Our clients sought a welcoming remodel for their new home, balancing family and friends, even their cat companions. Durable materials and a neutral design palette ensure comfort, creating a perfect space for everyday living and entertaining.
An inviting entertainment area featuring a spacious home bar with ample seating, illuminated by elegant pendant lights, creates a perfect setting for hosting guests, ensuring a fun and sophisticated atmosphere.
---
Project by Wiles Design Group. Their Cedar Rapids-based design studio serves the entire Midwest, including Iowa City, Dubuque, Davenport, and Waterloo, as well as North Missouri and St. Louis.
For more about Wiles Design Group, see here: https://wilesdesigngroup.com/
To learn more about this project, see here: https://wilesdesigngroup.com/anamosa-iowa-family-home-remodel

Julie Krueger
他の地域にあるラグジュアリーな中くらいなトラディショナルスタイルのおしゃれなホームバー (ll型、レイズドパネル扉のキャビネット、茶色いキャビネット、御影石カウンター、ミラータイルのキッチンパネル、淡色無垢フローリング) の写真
他の地域にあるラグジュアリーな中くらいなトラディショナルスタイルのおしゃれなホームバー (ll型、レイズドパネル扉のキャビネット、茶色いキャビネット、御影石カウンター、ミラータイルのキッチンパネル、淡色無垢フローリング) の写真
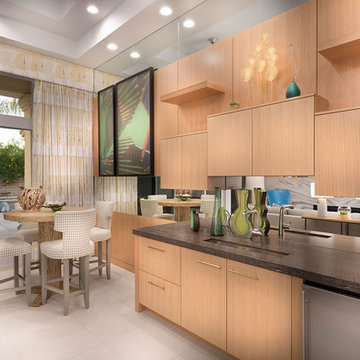
他の地域にある広いコンテンポラリースタイルのおしゃれなウェット バー (I型、アンダーカウンターシンク、フラットパネル扉のキャビネット、淡色木目調キャビネット、御影石カウンター、グレーのキッチンパネル、ミラータイルのキッチンパネル、磁器タイルの床、グレーの床、グレーのキッチンカウンター) の写真
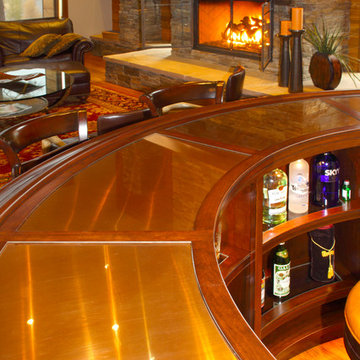
シアトルにある中くらいなトラディショナルスタイルのおしゃれな着席型バー (コの字型、ドロップインシンク、レイズドパネル扉のキャビネット、濃色木目調キャビネット、木材カウンター、ミラータイルのキッチンパネル、無垢フローリング) の写真
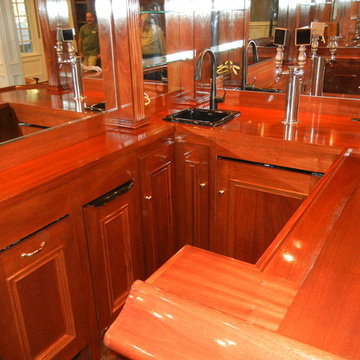
アトランタにあるトラディショナルスタイルのおしゃれなウェット バー (コの字型、ドロップインシンク、落し込みパネル扉のキャビネット、木材カウンター、ミラータイルのキッチンパネル、無垢フローリング、茶色い床) の写真
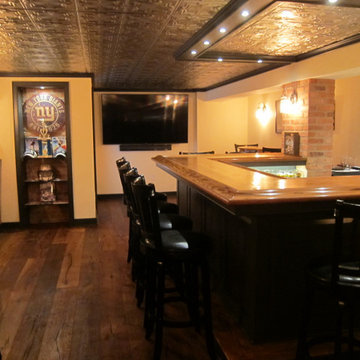
フィラデルフィアにあるおしゃれな着席型バー (コの字型、アンダーカウンターシンク、木材カウンター、ミラータイルのキッチンパネル、濃色無垢フローリング) の写真
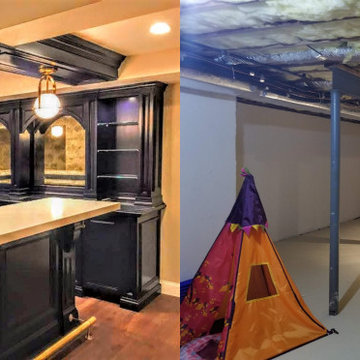
This unfinished basement was transformed into a beautiful entertainment space with this custom bar and 160-bottle wine storage cabinet. It was all hidden away from the children's play area by a custom made hidden door/bookcase.
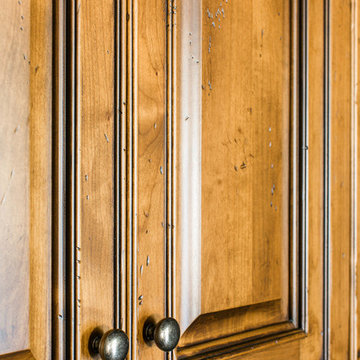
Rustic White Photography
アトランタにある高級な中くらいなトラディショナルスタイルのおしゃれなウェット バー (レイズドパネル扉のキャビネット、中間色木目調キャビネット、ガラスカウンター、ミラータイルのキッチンパネル、コンクリートの床) の写真
アトランタにある高級な中くらいなトラディショナルスタイルのおしゃれなウェット バー (レイズドパネル扉のキャビネット、中間色木目調キャビネット、ガラスカウンター、ミラータイルのキッチンパネル、コンクリートの床) の写真
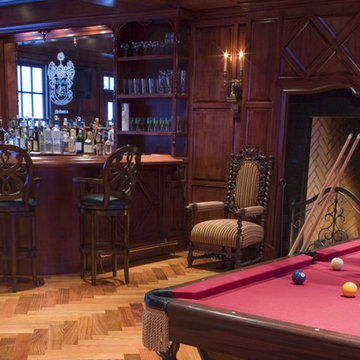
ボルチモアにある広いトラディショナルスタイルのおしゃれな着席型バー (I型、オープンシェルフ、濃色木目調キャビネット、木材カウンター、無垢フローリング、ミラータイルのキッチンパネル) の写真
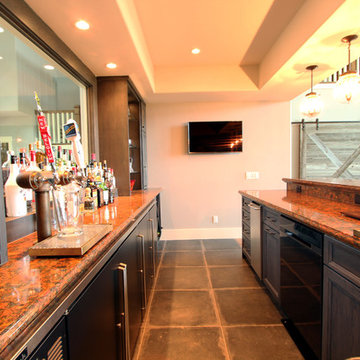
Tons of countertop space on the front side of the bar next to the sink offers a great space to prep and get drinks ready for family and friends. The raised bar top offers a great spot for friends and family to gather and hang out that is right off the living room.
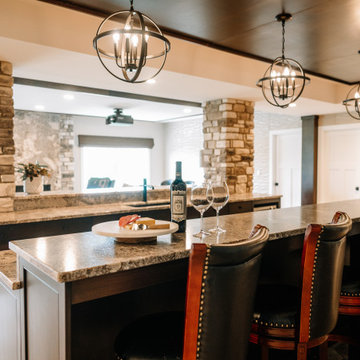
Our clients sought a welcoming remodel for their new home, balancing family and friends, even their cat companions. Durable materials and a neutral design palette ensure comfort, creating a perfect space for everyday living and entertaining.
An inviting entertainment area featuring a spacious home bar with ample seating, illuminated by elegant pendant lights, creates a perfect setting for hosting guests, ensuring a fun and sophisticated atmosphere.
---
Project by Wiles Design Group. Their Cedar Rapids-based design studio serves the entire Midwest, including Iowa City, Dubuque, Davenport, and Waterloo, as well as North Missouri and St. Louis.
For more about Wiles Design Group, see here: https://wilesdesigngroup.com/
To learn more about this project, see here: https://wilesdesigngroup.com/anamosa-iowa-family-home-remodel
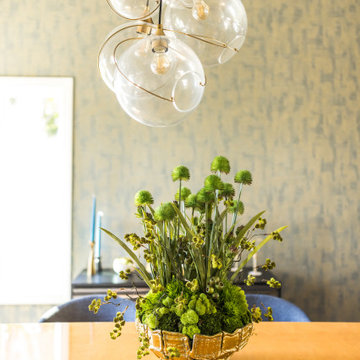
Who doesn't want to transform your living room into the perfect at-home bar to host friends for cocktails?
#OneStepDownProject
オレンジカウンティにある高級な中くらいなミッドセンチュリースタイルのおしゃれなホームバー (シンクなし、シェーカースタイル扉のキャビネット、青いキャビネット、珪岩カウンター、マルチカラーのキッチンパネル、ミラータイルのキッチンパネル、コンクリートの床、グレーの床、マルチカラーのキッチンカウンター) の写真
オレンジカウンティにある高級な中くらいなミッドセンチュリースタイルのおしゃれなホームバー (シンクなし、シェーカースタイル扉のキャビネット、青いキャビネット、珪岩カウンター、マルチカラーのキッチンパネル、ミラータイルのキッチンパネル、コンクリートの床、グレーの床、マルチカラーのキッチンカウンター) の写真
オレンジのホームバー (御影石のキッチンパネル、ミラータイルのキッチンパネル) の写真
1