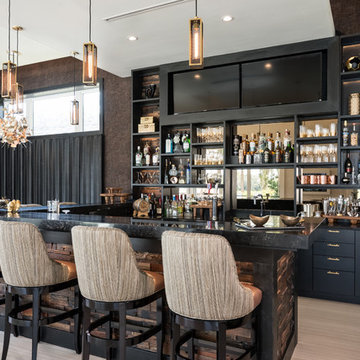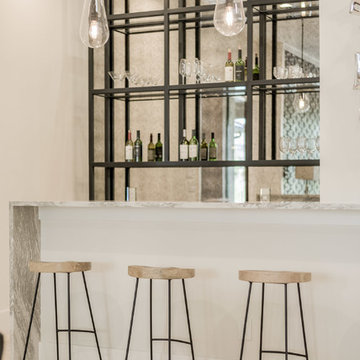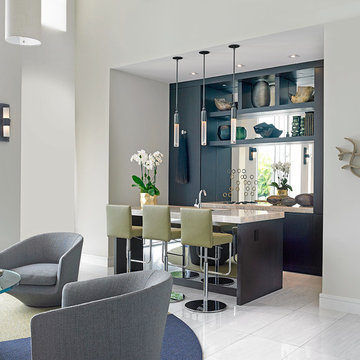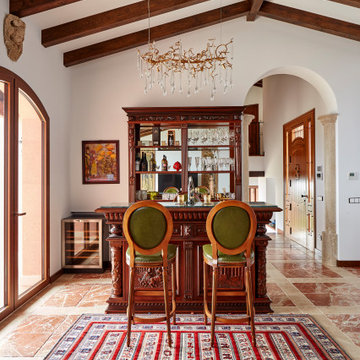ベージュの着席型バー (御影石のキッチンパネル、ミラータイルのキッチンパネル) の写真
絞り込み:
資材コスト
並び替え:今日の人気順
写真 1〜20 枚目(全 48 枚)
1/5

サンフランシスコにある高級な中くらいなカントリー風のおしゃれな着席型バー (落し込みパネル扉のキャビネット、ミラータイルのキッチンパネル、淡色無垢フローリング、ベージュの床、コの字型、黒いキャビネット、クオーツストーンカウンター、グレーのキッチンカウンター) の写真

We designed this kitchen using Plain & Fancy custom cabinetry with natural walnut and white pain finishes. The extra large island includes the sink and marble countertops. The matching marble backsplash features hidden spice shelves behind a mobile layer of solid marble. The cabinet style and molding details were selected to feel true to a traditional home in Greenwich, CT. In the adjacent living room, the built-in white cabinetry showcases matching walnut backs to tie in with the kitchen. The pantry encompasses space for a bar and small desk area. The light blue laundry room has a magnetized hanger for hang-drying clothes and a folding station. Downstairs, the bar kitchen is designed in blue Ultracraft cabinetry and creates a space for drinks and entertaining by the pool table. This was a full-house project that touched on all aspects of the ways the homeowners live in the space.

We love this home bar and living rooms custom built-ins, exposed beams, wood floors, and arched entryways.
フェニックスにあるラグジュアリーな巨大なシャビーシック調のおしゃれな着席型バー (L型、ドロップインシンク、オープンシェルフ、黒いキャビネット、亜鉛製カウンター、マルチカラーのキッチンパネル、ミラータイルのキッチンパネル、無垢フローリング、茶色い床、グレーのキッチンカウンター) の写真
フェニックスにあるラグジュアリーな巨大なシャビーシック調のおしゃれな着席型バー (L型、ドロップインシンク、オープンシェルフ、黒いキャビネット、亜鉛製カウンター、マルチカラーのキッチンパネル、ミラータイルのキッチンパネル、無垢フローリング、茶色い床、グレーのキッチンカウンター) の写真

No drinking on the job but when a client wants an in-home bar, we deliver!
フェニックスにあるラグジュアリーな巨大なモダンスタイルのおしゃれな着席型バー (コの字型、ドロップインシンク、ヴィンテージ仕上げキャビネット、亜鉛製カウンター、黒いキッチンパネル、ミラータイルのキッチンパネル、無垢フローリング、茶色い床、グレーのキッチンカウンター) の写真
フェニックスにあるラグジュアリーな巨大なモダンスタイルのおしゃれな着席型バー (コの字型、ドロップインシンク、ヴィンテージ仕上げキャビネット、亜鉛製カウンター、黒いキッチンパネル、ミラータイルのキッチンパネル、無垢フローリング、茶色い床、グレーのキッチンカウンター) の写真
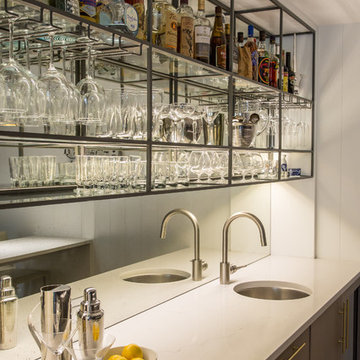
A fresh and inviting bar space was added to the basement level to offer a lovely spot to entertain next to the Media Room. A mirrored backsplash with steel & glass shelving, and discreet LED lighting brighten this space that otherwise been dark at the lower level.
Photo Credit: Blackstock Photography
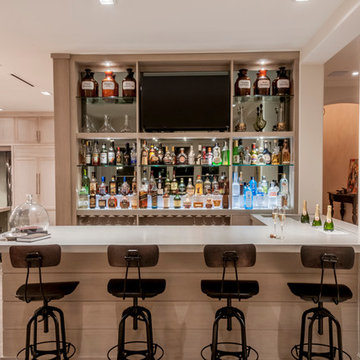
マイアミにある高級な広いコンテンポラリースタイルのおしゃれな着席型バー (一体型シンク、フラットパネル扉のキャビネット、淡色木目調キャビネット、コンクリートカウンター、ll型、ミラータイルのキッチンパネル、濃色無垢フローリング) の写真

ダラスにある中くらいなコンテンポラリースタイルのおしゃれな着席型バー (フラットパネル扉のキャビネット、中間色木目調キャビネット、ミラータイルのキッチンパネル、ベージュの床、グレーのキッチンカウンター) の写真

Home bar located in family game room. Stainless steel accents accompany a mirror that doubles as a TV.
オマハにあるラグジュアリーな広いトランジショナルスタイルのおしゃれな着席型バー (アンダーカウンターシンク、磁器タイルの床、ガラス扉のキャビネット、ミラータイルのキッチンパネル、グレーの床、白いキッチンカウンター) の写真
オマハにあるラグジュアリーな広いトランジショナルスタイルのおしゃれな着席型バー (アンダーカウンターシンク、磁器タイルの床、ガラス扉のキャビネット、ミラータイルのキッチンパネル、グレーの床、白いキッチンカウンター) の写真

L-shaped 2-level Bar with Beer Taps
アトランタにあるお手頃価格の中くらいなトラディショナルスタイルのおしゃれな着席型バー (L型、アンダーカウンターシンク、レイズドパネル扉のキャビネット、茶色いキャビネット、御影石カウンター、ミラータイルのキッチンパネル、クッションフロア、茶色い床) の写真
アトランタにあるお手頃価格の中くらいなトラディショナルスタイルのおしゃれな着席型バー (L型、アンダーカウンターシンク、レイズドパネル扉のキャビネット、茶色いキャビネット、御影石カウンター、ミラータイルのキッチンパネル、クッションフロア、茶色い床) の写真
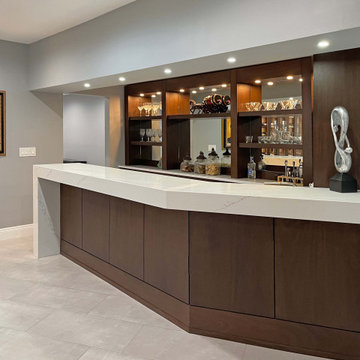
Modern mahogany residential bar North Brunswick, NJ
Following a modern style, this bar was designed with little ornamentation to allow for each piece to truly stand out. Combined with the contrasting dark mahogany and white marble countertop, the bar itself fits seamlessly with the interior of the living room, an excellent addition for entertaining friends and family.
For more about this project visit our website wlkitchenandhome.com
.
.
.
.
#bar #custombar #homebar #residentialbar #woodworking #furnituredesign #customfuniture #interiordesign #newjerseybar #bardecor #bardesign #customcabinetry #handmade #architecture #luxurybar #designerbar #woodbar #barrenovation #winecellars #liquor #entertainmentroom #entertainmentspace #custommillwork #milllwork #classicbar #bargoals #newjerseydesigner #handcarved #residentialinteriors #homeinteriors

This French Villa wet bar features unique wall art above the fully stocked glass shelving for beverages. Three silver velvet bar stools match the steel-colored countertops adding to the overall industrial look of the bar.
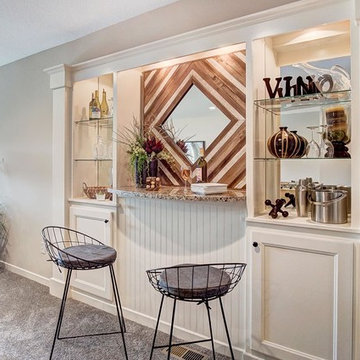
他の地域にある高級な小さなラスティックスタイルのおしゃれな着席型バー (I型、シンクなし、落し込みパネル扉のキャビネット、白いキャビネット、珪岩カウンター、ミラータイルのキッチンパネル、カーペット敷き、グレーの床、茶色いキッチンカウンター) の写真
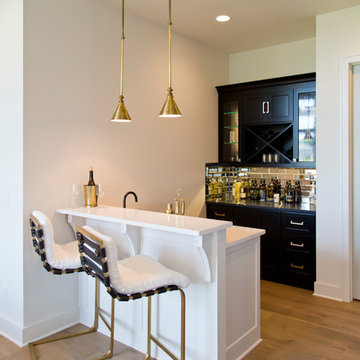
カンザスシティにあるラグジュアリーな中くらいなコンテンポラリースタイルのおしゃれな着席型バー (ll型、ガラス扉のキャビネット、黒いキャビネット、御影石カウンター、ミラータイルのキッチンパネル、淡色無垢フローリング、茶色い床、マルチカラーのキッチンカウンター) の写真
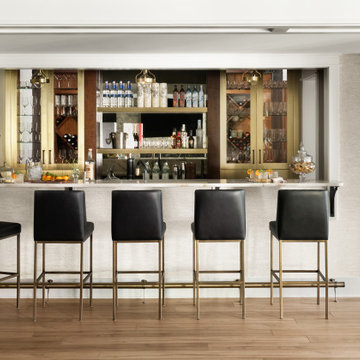
Photo credit Stylish Productions
Brass backless wall cabinets that look into wine cellar
ワシントンD.C.にある中くらいなトランジショナルスタイルのおしゃれな着席型バー (アンダーカウンターシンク、落し込みパネル扉のキャビネット、白いキッチンカウンター、ll型、クオーツストーンカウンター、ミラータイルのキッチンパネル、クッションフロア) の写真
ワシントンD.C.にある中くらいなトランジショナルスタイルのおしゃれな着席型バー (アンダーカウンターシンク、落し込みパネル扉のキャビネット、白いキッチンカウンター、ll型、クオーツストーンカウンター、ミラータイルのキッチンパネル、クッションフロア) の写真
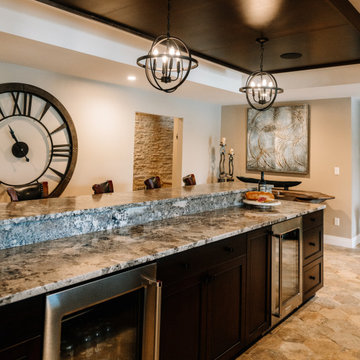
Our clients sought a welcoming remodel for their new home, balancing family and friends, even their cat companions. Durable materials and a neutral design palette ensure comfort, creating a perfect space for everyday living and entertaining.
An inviting entertainment area featuring a spacious home bar with ample seating, illuminated by elegant pendant lights, creates a perfect setting for hosting guests, ensuring a fun and sophisticated atmosphere.
---
Project by Wiles Design Group. Their Cedar Rapids-based design studio serves the entire Midwest, including Iowa City, Dubuque, Davenport, and Waterloo, as well as North Missouri and St. Louis.
For more about Wiles Design Group, see here: https://wilesdesigngroup.com/
To learn more about this project, see here: https://wilesdesigngroup.com/anamosa-iowa-family-home-remodel
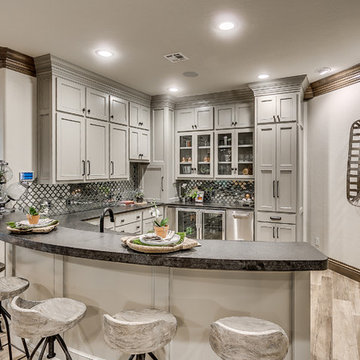
オクラホマシティにある高級な中くらいなトランジショナルスタイルのおしゃれな着席型バー (落し込みパネル扉のキャビネット、グレーのキャビネット、ミラータイルのキッチンパネル、淡色無垢フローリング、ll型、御影石カウンター) の写真
ベージュの着席型バー (御影石のキッチンパネル、ミラータイルのキッチンパネル) の写真
1
