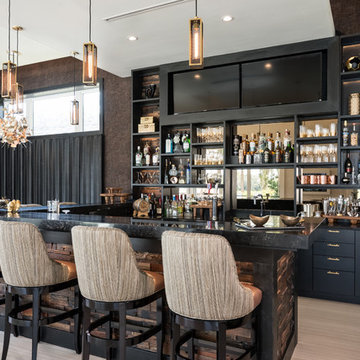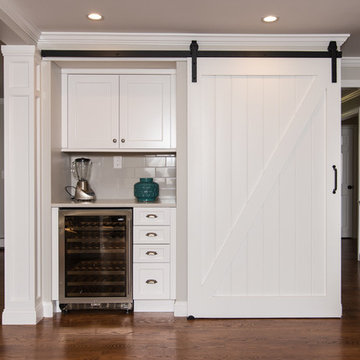ブラウンのホームバー (御影石のキッチンパネル、ミラータイルのキッチンパネル、サブウェイタイルのキッチンパネル) の写真
絞り込み:
資材コスト
並び替え:今日の人気順
写真 1〜20 枚目(全 975 枚)
1/5

ワシントンD.C.にあるモダンスタイルのおしゃれなウェット バー (I型、シェーカースタイル扉のキャビネット、黒いキャビネット、御影石カウンター、グレーのキッチンパネル、アンダーカウンターシンク、サブウェイタイルのキッチンパネル、濃色無垢フローリング、茶色い床) の写真

New Orleans style bistro bar perfect for entertaining
シカゴにある広いトラディショナルスタイルのおしゃれな着席型バー (コの字型、ドロップインシンク、落し込みパネル扉のキャビネット、濃色木目調キャビネット、御影石カウンター、白いキッチンパネル、ミラータイルのキッチンパネル、セラミックタイルの床、マルチカラーの床、白いキッチンカウンター) の写真
シカゴにある広いトラディショナルスタイルのおしゃれな着席型バー (コの字型、ドロップインシンク、落し込みパネル扉のキャビネット、濃色木目調キャビネット、御影石カウンター、白いキッチンパネル、ミラータイルのキッチンパネル、セラミックタイルの床、マルチカラーの床、白いキッチンカウンター) の写真
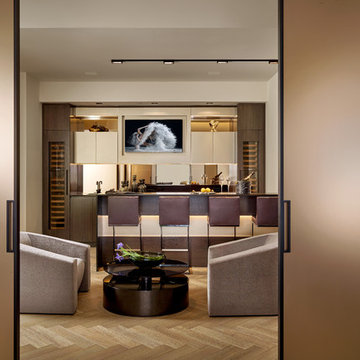
Barry Grossman
マイアミにあるコンテンポラリースタイルのおしゃれなウェット バー (ll型、フラットパネル扉のキャビネット、茶色いキャビネット、木材カウンター、ミラータイルのキッチンパネル、淡色無垢フローリング、ベージュの床) の写真
マイアミにあるコンテンポラリースタイルのおしゃれなウェット バー (ll型、フラットパネル扉のキャビネット、茶色いキャビネット、木材カウンター、ミラータイルのキッチンパネル、淡色無垢フローリング、ベージュの床) の写真

Alex Claney Photography
Glazed Cherry cabinets anchor one end of a large family room remodel. The clients entertain their large extended family and many friends often. Moving and expanding this wet bar to a new location allows the owners to host parties that can circulate away from the kitchen to a comfortable seating area in the family room area. Thie client did not want to store wine or liquor in the open, so custom drawers were created to neatly and efficiently store the beverages out of site.
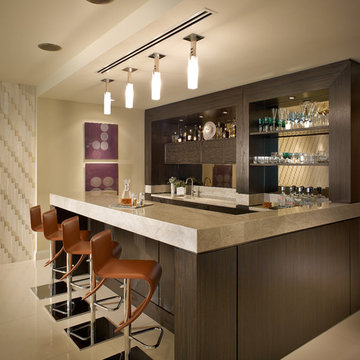
Barry Grossman Photography
マイアミにあるコンテンポラリースタイルのおしゃれな着席型バー (コの字型、濃色木目調キャビネット、ミラータイルのキッチンパネル) の写真
マイアミにあるコンテンポラリースタイルのおしゃれな着席型バー (コの字型、濃色木目調キャビネット、ミラータイルのキッチンパネル) の写真

Photo by Gieves Anderson
ナッシュビルにあるコンテンポラリースタイルのおしゃれなウェット バー (I型、シェーカースタイル扉のキャビネット、黒いキャビネット、サブウェイタイルのキッチンパネル、濃色無垢フローリング、黒い床) の写真
ナッシュビルにあるコンテンポラリースタイルのおしゃれなウェット バー (I型、シェーカースタイル扉のキャビネット、黒いキャビネット、サブウェイタイルのキッチンパネル、濃色無垢フローリング、黒い床) の写真

This prairie home tucked in the woods strikes a harmonious balance between modern efficiency and welcoming warmth.
This home's thoughtful design extends to the beverage bar area, which features open shelving and drawers, offering convenient storage for all drink essentials.
---
Project designed by Minneapolis interior design studio LiLu Interiors. They serve the Minneapolis-St. Paul area, including Wayzata, Edina, and Rochester, and they travel to the far-flung destinations where their upscale clientele owns second homes.
For more about LiLu Interiors, see here: https://www.liluinteriors.com/
To learn more about this project, see here:
https://www.liluinteriors.com/portfolio-items/north-oaks-prairie-home-interior-design/

Original wood details at the stairs conceal a compact wine cellar, the perfect complement to this lounge's bar.
ポートランドにある高級な中くらいなトランジショナルスタイルのおしゃれなウェット バー (I型、アンダーカウンターシンク、フラットパネル扉のキャビネット、中間色木目調キャビネット、クオーツストーンカウンター、ミラータイルのキッチンパネル、コンクリートの床、グレーの床、グレーのキッチンカウンター) の写真
ポートランドにある高級な中くらいなトランジショナルスタイルのおしゃれなウェット バー (I型、アンダーカウンターシンク、フラットパネル扉のキャビネット、中間色木目調キャビネット、クオーツストーンカウンター、ミラータイルのキッチンパネル、コンクリートの床、グレーの床、グレーのキッチンカウンター) の写真
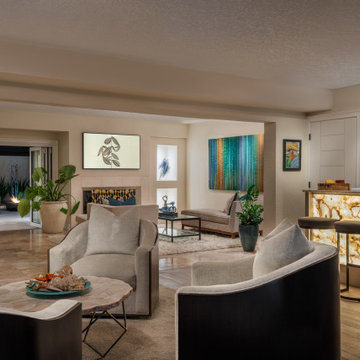
The custom bar is backlit and has bronze mirrors with glass shelves at back bar. The beauty of this home is it's ability to open up completely and let the outdoors in.

ヒューストンにある高級な中くらいなビーチスタイルのおしゃれなウェット バー (コの字型、ドロップインシンク、グレーのキャビネット、御影石カウンター、ミラータイルのキッチンパネル、グレーのキッチンカウンター、ガラス扉のキャビネット) の写真
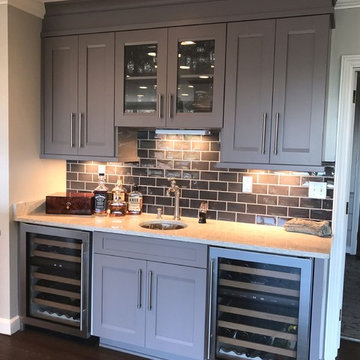
他の地域にあるお手頃価格の中くらいなおしゃれなウェット バー (ll型、アンダーカウンターシンク、落し込みパネル扉のキャビネット、グレーのキャビネット、クオーツストーンカウンター、グレーのキッチンパネル、サブウェイタイルのキッチンパネル、無垢フローリング、茶色い床) の写真
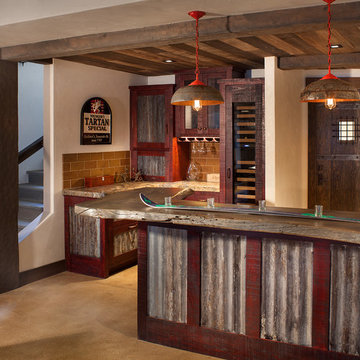
Located on the pristine Glenn Lake in Eureka, Montana, Robertson Lake House was designed for a family as a summer getaway. The design for this retreat took full advantage of an idyllic lake setting. With stunning views of the lake and all the wildlife that inhabits the area it was a perfect platform to use large glazing and create fun outdoor spaces.
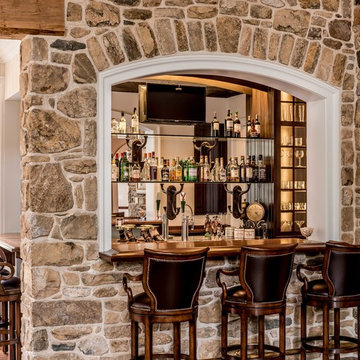
Angle Eye Photography
フィラデルフィアにあるトラディショナルスタイルのおしゃれな着席型バー (木材カウンター、無垢フローリング、L型、ガラス扉のキャビネット、濃色木目調キャビネット、ミラータイルのキッチンパネル、茶色いキッチンカウンター) の写真
フィラデルフィアにあるトラディショナルスタイルのおしゃれな着席型バー (木材カウンター、無垢フローリング、L型、ガラス扉のキャビネット、濃色木目調キャビネット、ミラータイルのキッチンパネル、茶色いキッチンカウンター) の写真
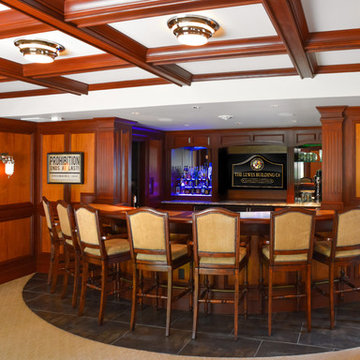
Renovation by The Lewes Building Company. Designer DuBOIS Interiors. Photo by kam photography.
ワシントンD.C.にあるトラディショナルスタイルのおしゃれな着席型バー (カーペット敷き、コの字型、濃色木目調キャビネット、ミラータイルのキッチンパネル、グレーの床) の写真
ワシントンD.C.にあるトラディショナルスタイルのおしゃれな着席型バー (カーペット敷き、コの字型、濃色木目調キャビネット、ミラータイルのキッチンパネル、グレーの床) の写真
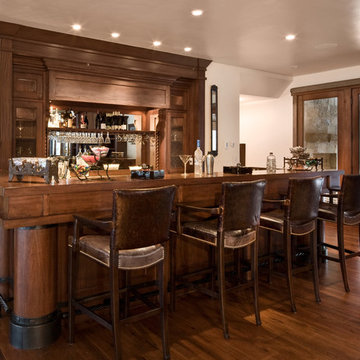
This home was originally a 5000 sq ft home that we remodeled and provided an addition of 11,000 sq ft.
ソルトレイクシティにあるトラディショナルスタイルのおしゃれな着席型バー (濃色無垢フローリング、コの字型、濃色木目調キャビネット、木材カウンター、ミラータイルのキッチンパネル、茶色いキッチンカウンター) の写真
ソルトレイクシティにあるトラディショナルスタイルのおしゃれな着席型バー (濃色無垢フローリング、コの字型、濃色木目調キャビネット、木材カウンター、ミラータイルのキッチンパネル、茶色いキッチンカウンター) の写真

ニューヨークにある中くらいなモダンスタイルのおしゃれなウェット バー (I型、アンダーカウンターシンク、レイズドパネル扉のキャビネット、黒いキャビネット、ミラータイルのキッチンパネル、濃色無垢フローリング、茶色い床) の写真

Modern Basement Bar
カルガリーにある高級な広いモダンスタイルのおしゃれなウェット バー (ll型、アンダーカウンターシンク、フラットパネル扉のキャビネット、グレーのキャビネット、クオーツストーンカウンター、黒いキッチンパネル、ミラータイルのキッチンパネル、淡色無垢フローリング、ベージュの床、グレーのキッチンカウンター) の写真
カルガリーにある高級な広いモダンスタイルのおしゃれなウェット バー (ll型、アンダーカウンターシンク、フラットパネル扉のキャビネット、グレーのキャビネット、クオーツストーンカウンター、黒いキッチンパネル、ミラータイルのキッチンパネル、淡色無垢フローリング、ベージュの床、グレーのキッチンカウンター) の写真
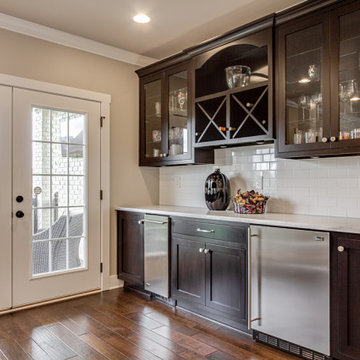
ルイビルにあるトランジショナルスタイルのおしゃれなドライ バー (I型、落し込みパネル扉のキャビネット、濃色木目調キャビネット、大理石カウンター、白いキッチンパネル、サブウェイタイルのキッチンパネル、無垢フローリング、茶色い床、白いキッチンカウンター) の写真
ブラウンのホームバー (御影石のキッチンパネル、ミラータイルのキッチンパネル、サブウェイタイルのキッチンパネル) の写真
1
