ホームバー (御影石のキッチンパネル、メタルタイルのキッチンパネル、塗装板のキッチンパネル、シェーカースタイル扉のキャビネット) の写真
並び替え:今日の人気順
写真 1〜20 枚目(全 184 枚)

Another stunning home we got to work alongside with G.A. White Homes. It has a clean, modern look with elements that make it cozy and welcoming. With a focus on strong lines, a neutral color palette, and unique lighting creates a classic look that will be enjoyed for years to come.

Before, the kitchen was clustered into one corner and wasted a lot of space. We re-arranged everything to create this more linear layout, creating significantly more storage and a much more functional layout. We removed all the travertine flooring throughout the entrance and in the kitchen and installed new porcelain tile flooring that matched the new color palette.
As artists themselves, our clients brought in very creative, hand selected pieces and incorporated their love for flying by adding airplane elements into the design that you see throguhout.
For the cabinetry, they selected an espresso color for the perimeter that goes all the way to the 10' high ceilings along with marble quartz countertops. We incorporated lift up appliance garage systems, utensil pull outs, roll out shelving and pull out trash for ease of use and organization. The 12' island has grey painted cabinetry with tons of storage, seating and tying back in the espresso cabinetry with the legs and decorative island end cap along with "chicken feeder" pendants they created. The range wall is the biggest focal point with the accent tile our clients found that is meant to duplicate the look of vintage metal pressed ceilings, along with a gorgeous Italian range, pot filler and fun blue accent tile.
When re-arranging the kitchen and removing walls, we added a custom stained French door that allows them to close off the other living areas on that side of the house. There was this unused space in that corner, that now became a fun coffee bar station with stained turquoise cabinetry, butcher block counter for added warmth and the fun accent tile backsplash our clients found. We white-washed the fireplace to have it blend more in with the new color palette and our clients re-incorporated their wood feature wall that was in a previous home and each piece was hand selected.
Everything came together in such a fun, creative way that really shows their personality and character.

The dry bar is conveniently located between the kitchen and family room but utilizes the space underneath new 2nd floor stairs. Ample countertop space also doubles as additional buffet serving area. Just a tiny bit of the original shiplap wall remains as a accent wall behind floating shelves. Custom built-in cabinets offer additional kitchen storage.
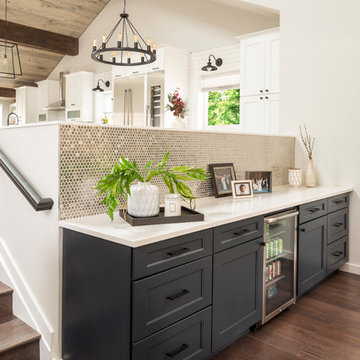
Photo by Jess Blackwell Photography
デンバーにあるトランジショナルスタイルのおしゃれなホームバー (I型、シンクなし、シェーカースタイル扉のキャビネット、黒いキャビネット、メタルタイルのキッチンパネル、濃色無垢フローリング、茶色い床、白いキッチンカウンター) の写真
デンバーにあるトランジショナルスタイルのおしゃれなホームバー (I型、シンクなし、シェーカースタイル扉のキャビネット、黒いキャビネット、メタルタイルのキッチンパネル、濃色無垢フローリング、茶色い床、白いキッチンカウンター) の写真

Butler's pantry with bar sink, beverage fridge, glass cabinets, wine storage and pantry cabinet.
ワシントンD.C.にあるトラディショナルスタイルのおしゃれなウェット バー (L型、アンダーカウンターシンク、シェーカースタイル扉のキャビネット、青いキャビネット、御影石カウンター、白いキッチンパネル、塗装板のキッチンパネル、濃色無垢フローリング、茶色い床、黒いキッチンカウンター) の写真
ワシントンD.C.にあるトラディショナルスタイルのおしゃれなウェット バー (L型、アンダーカウンターシンク、シェーカースタイル扉のキャビネット、青いキャビネット、御影石カウンター、白いキッチンパネル、塗装板のキッチンパネル、濃色無垢フローリング、茶色い床、黒いキッチンカウンター) の写真
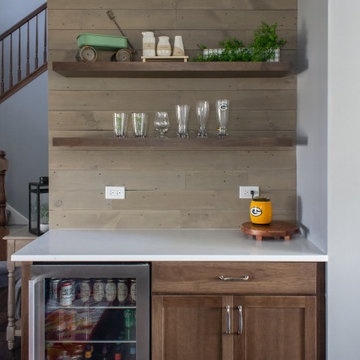
Built-in home bar located just off the kitchen and dining room. Our clients love utilizing it when they host friends and family for game night!
シカゴにある高級な中くらいなトランジショナルスタイルのおしゃれなドライ バー (I型、シンクなし、シェーカースタイル扉のキャビネット、茶色いキッチンパネル、塗装板のキッチンパネル) の写真
シカゴにある高級な中くらいなトランジショナルスタイルのおしゃれなドライ バー (I型、シンクなし、シェーカースタイル扉のキャビネット、茶色いキッチンパネル、塗装板のキッチンパネル) の写真
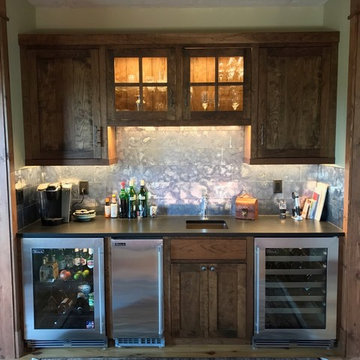
他の地域にあるお手頃価格の中くらいなラスティックスタイルのおしゃれなウェット バー (I型、アンダーカウンターシンク、シェーカースタイル扉のキャビネット、濃色木目調キャビネット、人工大理石カウンター、グレーのキッチンパネル、メタルタイルのキッチンパネル、淡色無垢フローリング、ベージュの床) の写真
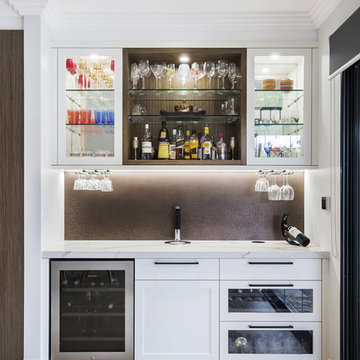
Home bar next to outdoor living space.
Photos: Paul Worsley @ Live By The Sea
シドニーにある高級な小さなモダンスタイルのおしゃれなウェット バー (シェーカースタイル扉のキャビネット、白いキャビネット、クオーツストーンカウンター、ライムストーンの床、ベージュの床、I型、シンクなし、茶色いキッチンパネル、メタルタイルのキッチンパネル) の写真
シドニーにある高級な小さなモダンスタイルのおしゃれなウェット バー (シェーカースタイル扉のキャビネット、白いキャビネット、クオーツストーンカウンター、ライムストーンの床、ベージュの床、I型、シンクなし、茶色いキッチンパネル、メタルタイルのキッチンパネル) の写真

Remodeled dining room - now a luxury home bar.
他の地域にあるラグジュアリーな広いラスティックスタイルのおしゃれなウェット バー (ll型、アンダーカウンターシンク、シェーカースタイル扉のキャビネット、グレーのキャビネット、オニキスカウンター、グレーのキッチンパネル、メタルタイルのキッチンパネル、磁器タイルの床、グレーの床、マルチカラーのキッチンカウンター) の写真
他の地域にあるラグジュアリーな広いラスティックスタイルのおしゃれなウェット バー (ll型、アンダーカウンターシンク、シェーカースタイル扉のキャビネット、グレーのキャビネット、オニキスカウンター、グレーのキッチンパネル、メタルタイルのキッチンパネル、磁器タイルの床、グレーの床、マルチカラーのキッチンカウンター) の写真
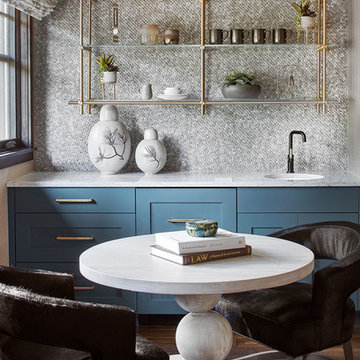
Master Lounge, Whitewater Lane, Photography by David Patterson
デンバーにある中くらいなラスティックスタイルのおしゃれなウェット バー (茶色い床、I型、一体型シンク、シェーカースタイル扉のキャビネット、青いキャビネット、メタルタイルのキッチンパネル、濃色無垢フローリング、白いキッチンカウンター) の写真
デンバーにある中くらいなラスティックスタイルのおしゃれなウェット バー (茶色い床、I型、一体型シンク、シェーカースタイル扉のキャビネット、青いキャビネット、メタルタイルのキッチンパネル、濃色無垢フローリング、白いキッチンカウンター) の写真
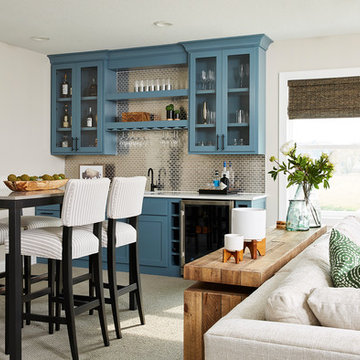
Alyssa Lee Photography
ミネアポリスにあるトランジショナルスタイルのおしゃれなウェット バー (I型、シェーカースタイル扉のキャビネット、青いキャビネット、グレーのキッチンパネル、メタルタイルのキッチンパネル、カーペット敷き、グレーの床、白いキッチンカウンター) の写真
ミネアポリスにあるトランジショナルスタイルのおしゃれなウェット バー (I型、シェーカースタイル扉のキャビネット、青いキャビネット、グレーのキッチンパネル、メタルタイルのキッチンパネル、カーペット敷き、グレーの床、白いキッチンカウンター) の写真
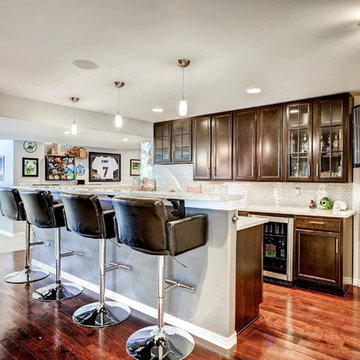
Full bar with custom cabinets, granite counter tops and stainless steal back splash.
デンバーにある高級な広いモダンスタイルのおしゃれな着席型バー (I型、アンダーカウンターシンク、シェーカースタイル扉のキャビネット、茶色いキャビネット、御影石カウンター、濃色無垢フローリング、茶色い床、グレーのキッチンパネル、メタルタイルのキッチンパネル、白いキッチンカウンター) の写真
デンバーにある高級な広いモダンスタイルのおしゃれな着席型バー (I型、アンダーカウンターシンク、シェーカースタイル扉のキャビネット、茶色いキャビネット、御影石カウンター、濃色無垢フローリング、茶色い床、グレーのキッチンパネル、メタルタイルのキッチンパネル、白いキッチンカウンター) の写真
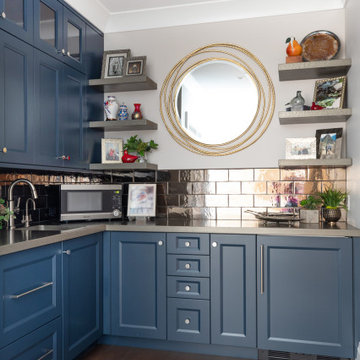
ミルウォーキーにある高級な中くらいなモダンスタイルのおしゃれなウェット バー (L型、アンダーカウンターシンク、シェーカースタイル扉のキャビネット、青いキャビネット、オレンジのキッチンパネル、メタルタイルのキッチンパネル、無垢フローリング、茶色い床) の写真
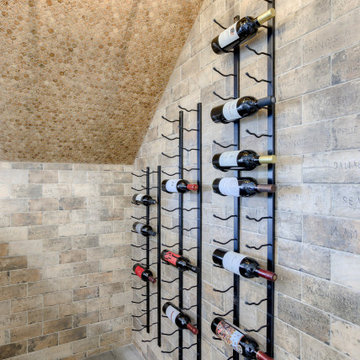
オマハにあるおしゃれなウェット バー (I型、アンダーカウンターシンク、シェーカースタイル扉のキャビネット、御影石カウンター、黒いキッチンパネル、御影石のキッチンパネル、黒いキッチンカウンター) の写真
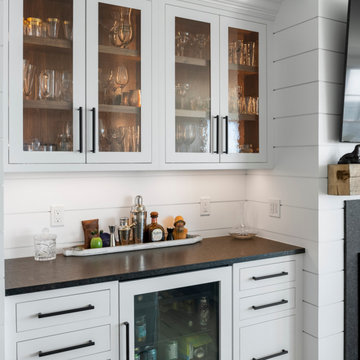
ボストンにあるビーチスタイルのおしゃれなドライ バー (シンクなし、シェーカースタイル扉のキャビネット、白いキャビネット、御影石カウンター、白いキッチンパネル、塗装板のキッチンパネル、淡色無垢フローリング、黒いキッチンカウンター) の写真
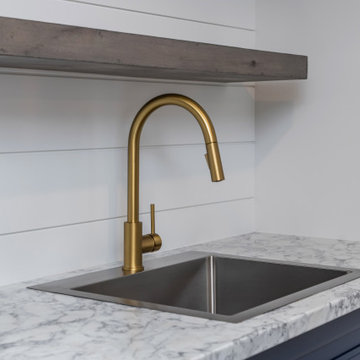
トロントにあるおしゃれなウェット バー (I型、ドロップインシンク、シェーカースタイル扉のキャビネット、青いキャビネット、ラミネートカウンター、白いキッチンパネル、塗装板のキッチンパネル、クッションフロア、グレーの床、グレーのキッチンカウンター) の写真
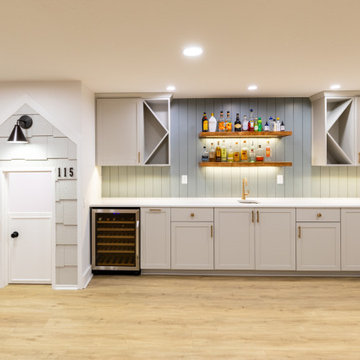
This transitional design style basement finish checks all the boxes and is the perfect hangout spot for the entire family. This space features a playroom, home gym, bathroom, guest bedroom, wet bar, understairs playhouse, and lounge area with a media accent wall.
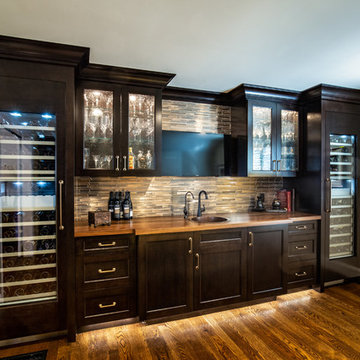
This exquisite pub features a brushed copper metal tile that perfectly complements the Napoli round self rimming antique copper bar sink by Thompson Traders. The bar, designed by Michaelson Homes and crafted by Riverside Custom Cabinetry, includes seeded glass in the upper cabinets, a walnut countertop, and two 24" Thermador Build in Wine Preservation Columns, each with custom paneling to seamlessly fit with the other cabinets. Lighting in and under the upper cabinets, as well as under the base cabinets, adds an extra touch of style and warmth to the space.
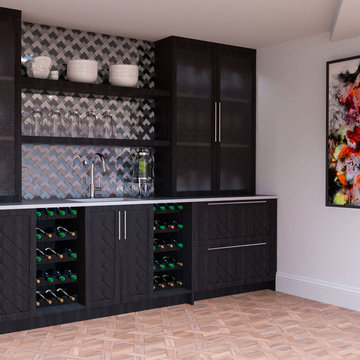
Basement Kitchenette/Bar
トロントにある中くらいなモダンスタイルのおしゃれなウェット バー (I型、アンダーカウンターシンク、シェーカースタイル扉のキャビネット、濃色木目調キャビネット、コンクリートカウンター、マルチカラーのキッチンパネル、メタルタイルのキッチンパネル、淡色無垢フローリング、茶色い床、グレーのキッチンカウンター) の写真
トロントにある中くらいなモダンスタイルのおしゃれなウェット バー (I型、アンダーカウンターシンク、シェーカースタイル扉のキャビネット、濃色木目調キャビネット、コンクリートカウンター、マルチカラーのキッチンパネル、メタルタイルのキッチンパネル、淡色無垢フローリング、茶色い床、グレーのキッチンカウンター) の写真
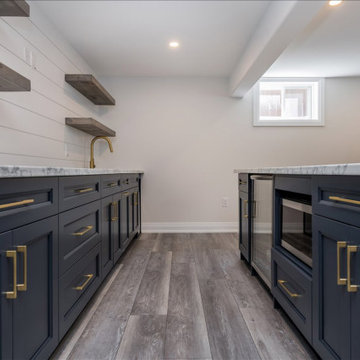
トロントにあるおしゃれなウェット バー (I型、ドロップインシンク、シェーカースタイル扉のキャビネット、青いキャビネット、ラミネートカウンター、白いキッチンパネル、塗装板のキッチンパネル、クッションフロア、グレーの床、グレーのキッチンカウンター) の写真
ホームバー (御影石のキッチンパネル、メタルタイルのキッチンパネル、塗装板のキッチンパネル、シェーカースタイル扉のキャビネット) の写真
1