ホームバー (ガラスタイルのキッチンパネル、塗装板のキッチンパネル、グレーのキャビネット) の写真
絞り込み:
資材コスト
並び替え:今日の人気順
写真 61〜80 枚目(全 201 枚)
1/4
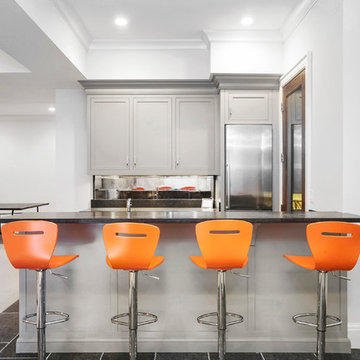
All Interior selections/finishes by Monique Varsames
Furniture staged by Stage to Show
Photos by Frank Ambrosiono
ニューヨークにあるラグジュアリーな巨大なトランジショナルスタイルのおしゃれな着席型バー (ll型、アンダーカウンターシンク、シェーカースタイル扉のキャビネット、グレーのキャビネット、ライムストーンカウンター、マルチカラーのキッチンパネル、ガラスタイルのキッチンパネル、ライムストーンの床) の写真
ニューヨークにあるラグジュアリーな巨大なトランジショナルスタイルのおしゃれな着席型バー (ll型、アンダーカウンターシンク、シェーカースタイル扉のキャビネット、グレーのキャビネット、ライムストーンカウンター、マルチカラーのキッチンパネル、ガラスタイルのキッチンパネル、ライムストーンの床) の写真
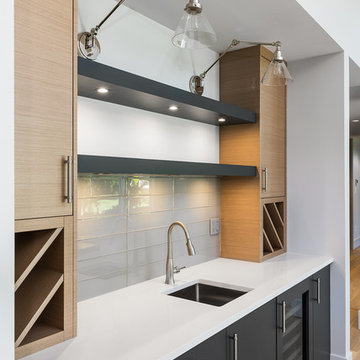
Painted millwork and quartz countertops. Photography by Jody Beck.
他の地域にある中くらいなコンテンポラリースタイルのおしゃれなウェット バー (I型、アンダーカウンターシンク、フラットパネル扉のキャビネット、グレーのキャビネット、クオーツストーンカウンター、グレーのキッチンパネル、ガラスタイルのキッチンパネル、淡色無垢フローリング、白いキッチンカウンター) の写真
他の地域にある中くらいなコンテンポラリースタイルのおしゃれなウェット バー (I型、アンダーカウンターシンク、フラットパネル扉のキャビネット、グレーのキャビネット、クオーツストーンカウンター、グレーのキッチンパネル、ガラスタイルのキッチンパネル、淡色無垢フローリング、白いキッチンカウンター) の写真
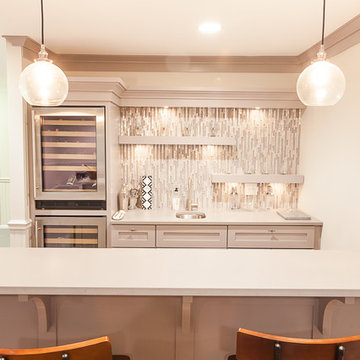
Elizabeth Steiner Photography
シカゴにある中くらいなコンテンポラリースタイルのおしゃれなウェット バー (アンダーカウンターシンク、シェーカースタイル扉のキャビネット、グレーのキャビネット、ベージュキッチンパネル、ガラスタイルのキッチンパネル) の写真
シカゴにある中くらいなコンテンポラリースタイルのおしゃれなウェット バー (アンダーカウンターシンク、シェーカースタイル扉のキャビネット、グレーのキャビネット、ベージュキッチンパネル、ガラスタイルのキッチンパネル) の写真
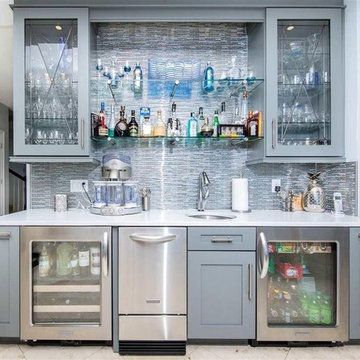
Door Style: Bristol
Material: Maple
Finish: Willow
他の地域にあるお手頃価格の広いトランジショナルスタイルのおしゃれなホームバー (L型、一体型シンク、シェーカースタイル扉のキャビネット、グレーのキャビネット、クオーツストーンカウンター、グレーのキッチンパネル、ガラスタイルのキッチンパネル、セラミックタイルの床、ベージュの床、白いキッチンカウンター) の写真
他の地域にあるお手頃価格の広いトランジショナルスタイルのおしゃれなホームバー (L型、一体型シンク、シェーカースタイル扉のキャビネット、グレーのキャビネット、クオーツストーンカウンター、グレーのキッチンパネル、ガラスタイルのキッチンパネル、セラミックタイルの床、ベージュの床、白いキッチンカウンター) の写真
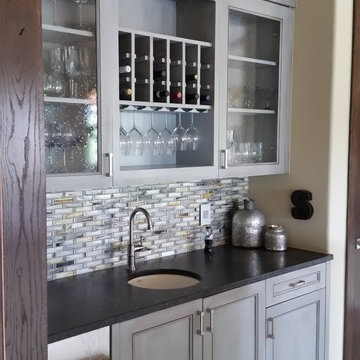
オースティンにあるお手頃価格の中くらいなトランジショナルスタイルのおしゃれなウェット バー (I型、アンダーカウンターシンク、落し込みパネル扉のキャビネット、グレーのキャビネット、クオーツストーンカウンター、マルチカラーのキッチンパネル、ガラスタイルのキッチンパネル、無垢フローリング、茶色い床、黒いキッチンカウンター) の写真
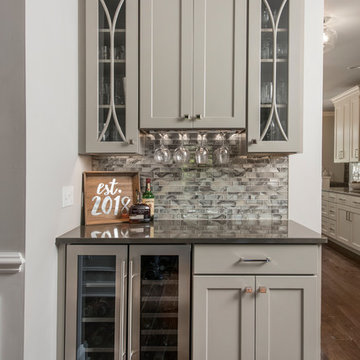
We were hired to renovate this entire ranch home in Bethlehem Pennsylvania. We replaced the flooring throughout, designed a new kitchen and two bathrooms.
We reworked walls to add a custom bar, create wider hallways, build new custom built in bookcase, TV unit and fireplace surround, added a lot of new millwork, and all new furniture and lighting.
Hub Willson Photography
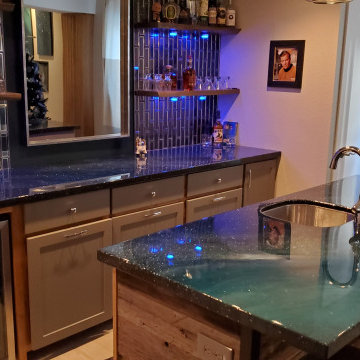
Our DIY basement project. Countertops are poured with Stonecoat Countertops Epoxy. Reclaimed wood shelves and glass tile.
デンバーにある中くらいなモダンスタイルのおしゃれなウェット バー (ll型、アンダーカウンターシンク、落し込みパネル扉のキャビネット、グレーのキャビネット、青いキッチンパネル、ガラスタイルのキッチンパネル、セラミックタイルの床、グレーの床、青いキッチンカウンター) の写真
デンバーにある中くらいなモダンスタイルのおしゃれなウェット バー (ll型、アンダーカウンターシンク、落し込みパネル扉のキャビネット、グレーのキャビネット、青いキッチンパネル、ガラスタイルのキッチンパネル、セラミックタイルの床、グレーの床、青いキッチンカウンター) の写真
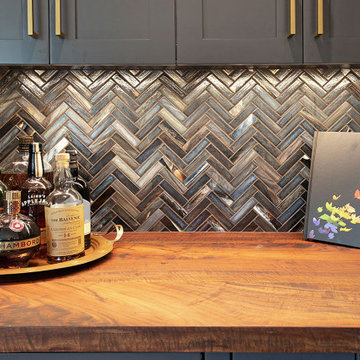
For entertaining at home, and with the client being a bit of a mixologist, we designed a custom bar area in the corner that features dark navy cabinetry with walnut countertops, a gorgeous handmade glass tile backsplash, wine fridge, and concealed ice maker. The brass wire mesh inserts on select cabinet doors add glitz and glamour to the entertainment nook and make the homeowners want to break out their best barware and celebrate.
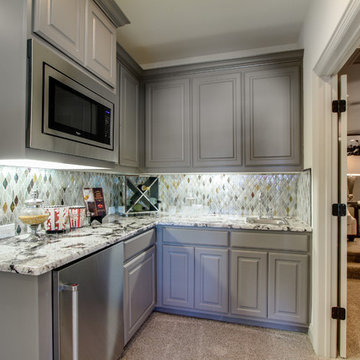
ダラスにある中くらいなおしゃれなウェット バー (L型、ドロップインシンク、レイズドパネル扉のキャビネット、グレーのキャビネット、御影石カウンター、マルチカラーのキッチンパネル、ガラスタイルのキッチンパネル、カーペット敷き) の写真
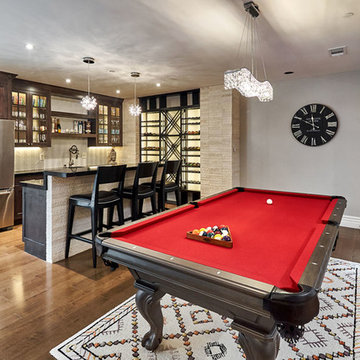
Mark Pinkerton - vi360 Photography
サンフランシスコにある高級な広いトランジショナルスタイルのおしゃれな着席型バー (ll型、アンダーカウンターシンク、インセット扉のキャビネット、グレーのキャビネット、クオーツストーンカウンター、白いキッチンパネル、ガラスタイルのキッチンパネル、無垢フローリング、茶色い床) の写真
サンフランシスコにある高級な広いトランジショナルスタイルのおしゃれな着席型バー (ll型、アンダーカウンターシンク、インセット扉のキャビネット、グレーのキャビネット、クオーツストーンカウンター、白いキッチンパネル、ガラスタイルのキッチンパネル、無垢フローリング、茶色い床) の写真
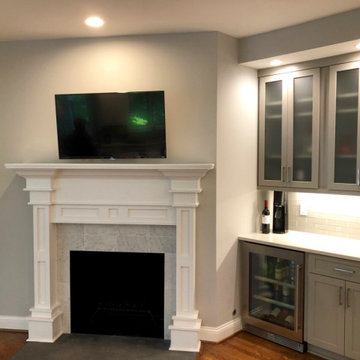
Great Lighting and storage.. Glass cabinet doors and a beautiful new custom Mantel really make this end of the room a joy to look at!..
ローリーにある高級な小さなトラディショナルスタイルのおしゃれなドライ バー (I型、シェーカースタイル扉のキャビネット、グレーのキャビネット、クオーツストーンカウンター、グレーのキッチンパネル、ガラスタイルのキッチンパネル、濃色無垢フローリング、茶色い床、白いキッチンカウンター) の写真
ローリーにある高級な小さなトラディショナルスタイルのおしゃれなドライ バー (I型、シェーカースタイル扉のキャビネット、グレーのキャビネット、クオーツストーンカウンター、グレーのキッチンパネル、ガラスタイルのキッチンパネル、濃色無垢フローリング、茶色い床、白いキッチンカウンター) の写真
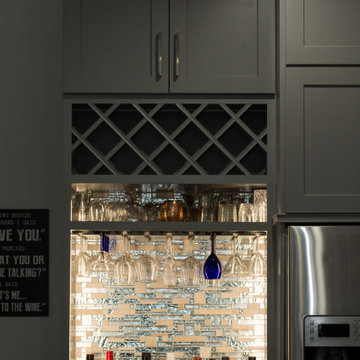
Designed By: Robby And Lisa Griffin
Photos By: Desired Photo
ヒューストンにある高級な小さなコンテンポラリースタイルのおしゃれなドライ バー (I型、シェーカースタイル扉のキャビネット、グレーのキャビネット、御影石カウンター、グレーのキッチンパネル、ガラスタイルのキッチンパネル、磁器タイルの床、黒い床、グレーのキッチンカウンター) の写真
ヒューストンにある高級な小さなコンテンポラリースタイルのおしゃれなドライ バー (I型、シェーカースタイル扉のキャビネット、グレーのキャビネット、御影石カウンター、グレーのキッチンパネル、ガラスタイルのキッチンパネル、磁器タイルの床、黒い床、グレーのキッチンカウンター) の写真
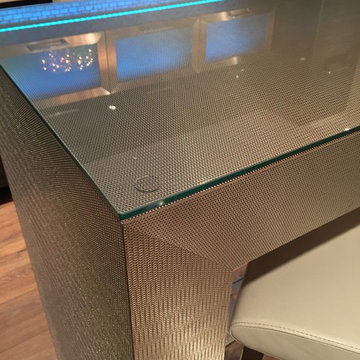
モントリオールにある高級な中くらいなモダンスタイルのおしゃれなウェット バー (I型、アンダーカウンターシンク、フラットパネル扉のキャビネット、グレーのキャビネット、クオーツストーンカウンター、グレーのキッチンパネル、ガラスタイルのキッチンパネル、クッションフロア) の写真
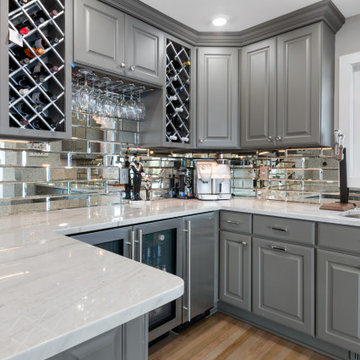
Practically every aspect of this home was worked on by the time we completed remodeling this Geneva lakefront property. We added an addition on top of the house in order to make space for a lofted bunk room and bathroom with tiled shower, which allowed additional accommodations for visiting guests. This house also boasts five beautiful bedrooms including the redesigned master bedroom on the second level.
The main floor has an open concept floor plan that allows our clients and their guests to see the lake from the moment they walk in the door. It is comprised of a large gourmet kitchen, living room, and home bar area, which share white and gray color tones that provide added brightness to the space. The level is finished with laminated vinyl plank flooring to add a classic feel with modern technology.
When looking at the exterior of the house, the results are evident at a single glance. We changed the siding from yellow to gray, which gave the home a modern, classy feel. The deck was also redone with composite wood decking and cable railings. This completed the classic lake feel our clients were hoping for. When the project was completed, we were thrilled with the results!
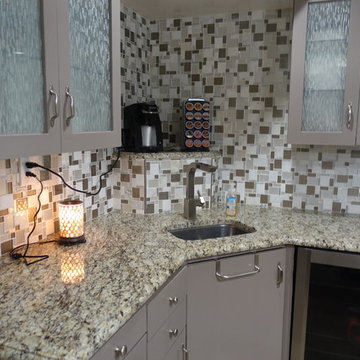
オースティンにある中くらいなトランジショナルスタイルのおしゃれなウェット バー (L型、アンダーカウンターシンク、フラットパネル扉のキャビネット、グレーのキャビネット、御影石カウンター、マルチカラーのキッチンパネル、ガラスタイルのキッチンパネル、ベージュのキッチンカウンター) の写真
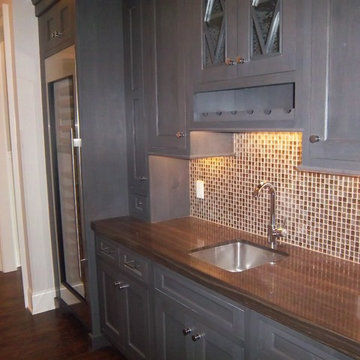
他の地域にある中くらいなトラディショナルスタイルのおしゃれなウェット バー (I型、ドロップインシンク、シェーカースタイル扉のキャビネット、グレーのキャビネット、木材カウンター、茶色いキッチンパネル、ガラスタイルのキッチンパネル、濃色無垢フローリング、茶色い床) の写真
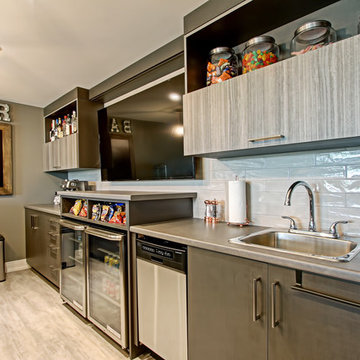
トロントにある中くらいなトランジショナルスタイルのおしゃれな着席型バー (ll型、ドロップインシンク、フラットパネル扉のキャビネット、グレーのキャビネット、コンクリートカウンター、白いキッチンパネル、ガラスタイルのキッチンパネル、無垢フローリング、ベージュの床、ベージュのキッチンカウンター) の写真
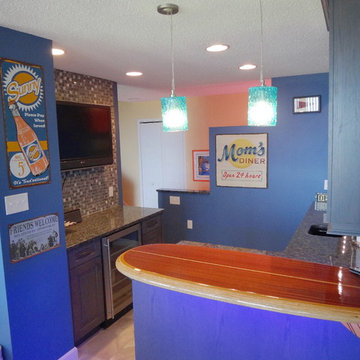
Surf themed wet bar off of the game room
Photo: Eric Englehart
Boardwalk Builders, Rehoboth Beach, DE
www.boardwalkbuilders.com
他の地域にある高級な中くらいなビーチスタイルのおしゃれなウェット バー (L型、ドロップインシンク、シェーカースタイル扉のキャビネット、グレーのキャビネット、御影石カウンター、マルチカラーのキッチンパネル、ガラスタイルのキッチンパネル、セラミックタイルの床) の写真
他の地域にある高級な中くらいなビーチスタイルのおしゃれなウェット バー (L型、ドロップインシンク、シェーカースタイル扉のキャビネット、グレーのキャビネット、御影石カウンター、マルチカラーのキッチンパネル、ガラスタイルのキッチンパネル、セラミックタイルの床) の写真
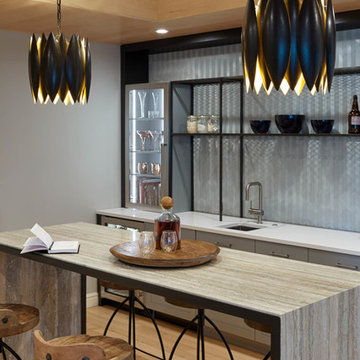
他の地域にある広いモダンスタイルのおしゃれな着席型バー (アンダーカウンターシンク、落し込みパネル扉のキャビネット、淡色無垢フローリング、茶色い床、グレーのキッチンカウンター、I型、グレーのキャビネット、グレーのキッチンパネル、ガラスタイルのキッチンパネル) の写真
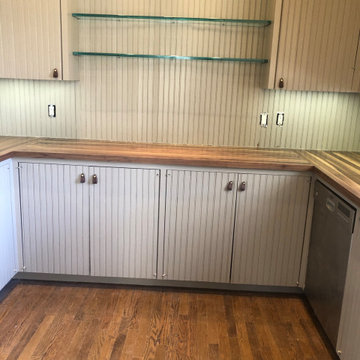
1890's Ranch remodel in Ft. Davis Texas. Butlers bar with Walnut Edge Grain Counter Tops with a stainless steel under mount sink. Wine Cooler and dishwasher
ホームバー (ガラスタイルのキッチンパネル、塗装板のキッチンパネル、グレーのキャビネット) の写真
4