ホームバー (ガラスタイルのキッチンパネル、大理石のキッチンパネル、一体型シンク) の写真
絞り込み:
資材コスト
並び替え:今日の人気順
写真 1〜20 枚目(全 47 枚)
1/4

Un progetto che fonde materiali e colori naturali ad una vista ed una location cittadina, un mix di natura ed urbano, due realtà spesso in contrasto ma che trovano un equilibrio in questo luogo.
Jungle perchè abbiamo volutamente inserito le piante come protagoniste del progetto. Un verde che non solo è ecosostenibile, ma ha poca manutenzione e non crea problematiche funzionali. Le troviamo non solo nei vasi, ma abbiamo creato una sorta di bosco verticale che riempie lo spazio oltre ad avere funzione estetica.
In netto contrasto a tutto questo verde, troviamo uno stile a tratti “Minimal Chic” unito ad un “Industrial”. Li potete riconoscere nell’utilizzo del tessuto per divanetti e sedute, che però hanno una struttura metallica tubolari, in tinta Champagne Semilucido.
Grande attenzione per la privacy, che è stata ricavata creando delle vere e proprie barriere di verde tra i tavoli. Questo progetto infatti ha come obiettivo quello di creare uno spazio rilassante all’interno del caos di una città, una location dove potersi rilassare dopo una giornata di intenso lavoro con una spettacolare vista sulla città.

Bar backsplash details.
Photo Credit : Karyn Millet
サンディエゴにあるラグジュアリーな中くらいなトランジショナルスタイルのおしゃれなウェット バー (I型、一体型シンク、フラットパネル扉のキャビネット、黒いキャビネット、珪岩カウンター、グレーのキッチンパネル、ガラスタイルのキッチンパネル、塗装フローリング、黒い床、グレーのキッチンカウンター) の写真
サンディエゴにあるラグジュアリーな中くらいなトランジショナルスタイルのおしゃれなウェット バー (I型、一体型シンク、フラットパネル扉のキャビネット、黒いキャビネット、珪岩カウンター、グレーのキッチンパネル、ガラスタイルのキッチンパネル、塗装フローリング、黒い床、グレーのキッチンカウンター) の写真
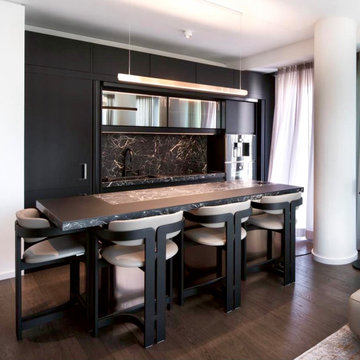
Modern Italian kitchen built for style and function.
Moderne italienische Küche - Fokus auf Stil und Funktion
フランクフルトにあるコンテンポラリースタイルのおしゃれなホームバー (一体型シンク、フラットパネル扉のキャビネット、黒いキャビネット、大理石カウンター、黒いキッチンパネル、大理石のキッチンパネル、無垢フローリング、茶色い床、黒いキッチンカウンター) の写真
フランクフルトにあるコンテンポラリースタイルのおしゃれなホームバー (一体型シンク、フラットパネル扉のキャビネット、黒いキャビネット、大理石カウンター、黒いキッチンパネル、大理石のキッチンパネル、無垢フローリング、茶色い床、黒いキッチンカウンター) の写真
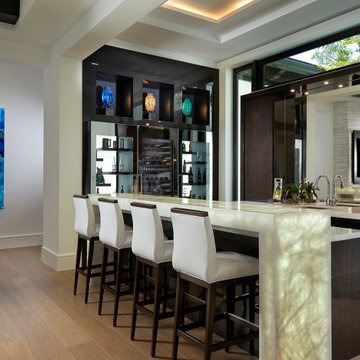
Designed and constructed with a clean and timeless look, this home is a reflection of the perfect transitional design. From the light wood floors with white walls to the espresso wood accent, the features of this home allow for the timeless design to be ageless. Keeping the furniture a dark wood tone paired with white fabrics also allows them to use accent colors through the seasons.
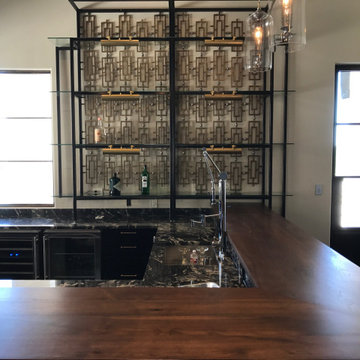
Walnut face grain bar top with a brass inlay
オースティンにあるラグジュアリーな中くらいなミッドセンチュリースタイルのおしゃれな着席型バー (L型、一体型シンク、木材カウンター、グレーのキッチンパネル、ガラスタイルのキッチンパネル、茶色いキッチンカウンター) の写真
オースティンにあるラグジュアリーな中くらいなミッドセンチュリースタイルのおしゃれな着席型バー (L型、一体型シンク、木材カウンター、グレーのキッチンパネル、ガラスタイルのキッチンパネル、茶色いキッチンカウンター) の写真
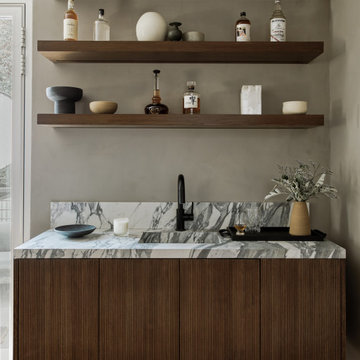
ロサンゼルスにある高級な小さなモダンスタイルのおしゃれなウェット バー (I型、一体型シンク、ルーバー扉のキャビネット、濃色木目調キャビネット、大理石カウンター、マルチカラーのキッチンパネル、大理石のキッチンパネル、マルチカラーのキッチンカウンター) の写真
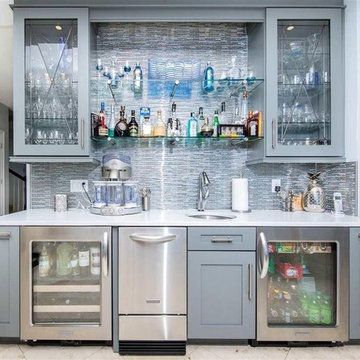
Door Style: Bristol
Material: Maple
Finish: Willow
他の地域にあるお手頃価格の広いトランジショナルスタイルのおしゃれなホームバー (L型、一体型シンク、シェーカースタイル扉のキャビネット、グレーのキャビネット、クオーツストーンカウンター、グレーのキッチンパネル、ガラスタイルのキッチンパネル、セラミックタイルの床、ベージュの床、白いキッチンカウンター) の写真
他の地域にあるお手頃価格の広いトランジショナルスタイルのおしゃれなホームバー (L型、一体型シンク、シェーカースタイル扉のキャビネット、グレーのキャビネット、クオーツストーンカウンター、グレーのキッチンパネル、ガラスタイルのキッチンパネル、セラミックタイルの床、ベージュの床、白いキッチンカウンター) の写真
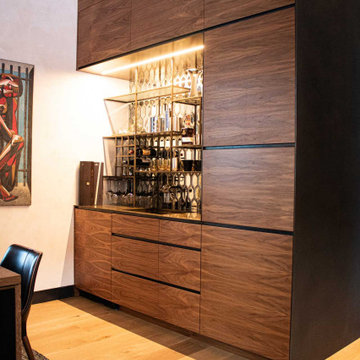
The Ross Peak Wet Bar is an extension of the Ross Peak Kitchen, continuing the walnut cabinetry, while adding unique elements. The elongated hexagonal etched mirror provides a sophistication, with integrated lighting to add a warm illumination to the wet bar. The custom shelving is made of perforated stainless steel and is trimmed in brass, with added details including a wine rack and wine glass storage. The Bar countertop and cabinet lining is made of brass, finished in Teton Brass. Cabinets are made in a grain-matched walnut veneer with stainless steel recessed shadow pulls. Custom pocket door reveals a built-in coffee maker. Cabinetry also features a built-in wine fridge, trash pullout, and lift away upper doors for plenty of storage.
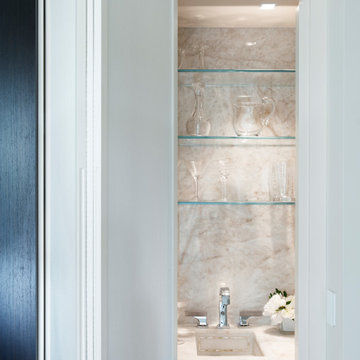
This home bar hides away behind panels that integrate seamlessly with the rest of the room. Sherle Wagner faucets and a sink inlaid with mother of pearl provide touches of glamour.
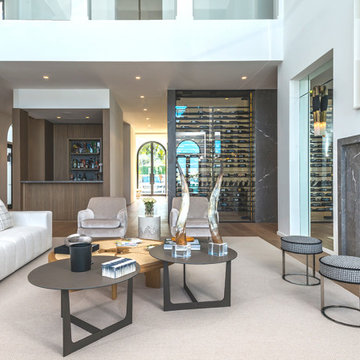
Welcome to the East Di Lido Residence in Miami, FL. This beautiful Mediterranean waterfront villa is nothing short of spectacular, as is its custom millwork.
The owners loved the built-in wall unit so much that they wanted us to do it again in the next house. The louvered teak double entry front gate, the custom bar with walnut wood slat facade & its matching back bar, the floor to ceiling shaker style wall unit with LED lights, and the floor to ceiling kitchen cabinetry make this residence a masterpiece.
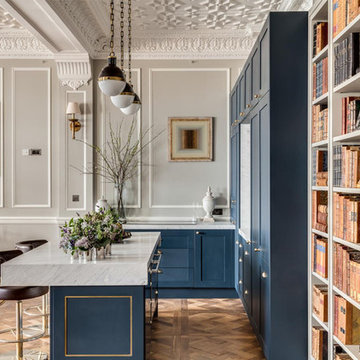
OPEN PLAN BAR AND BOOKSHELF TO PENTHOUSE with dark blue flat panel units, marble top kitchen island with glass panel. Overhang with Art Deco lighting and with leather armchair stools.
project: AUTHENTICALLY MODERN GRADE II. APARTMENTS in Heritage respectful Contemporary Classic Luxury style
For full details see or contact us:
www.mischmisch.com
studio@mischmisch.com
project: AUTHENTICALLY MODERN GRADE II. APARTMENTS in Heritage respectful Contemporary Classic Luxury style
For full details see or contact us:
www.mischmisch.com
studio@mischmisch.com
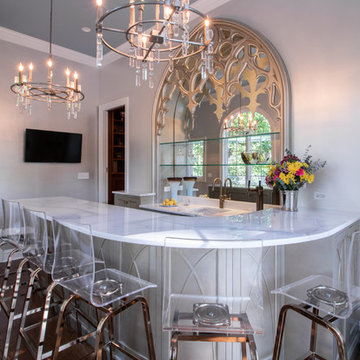
Photo by Jessica Ayala
シカゴにある中くらいなエクレクティックスタイルのおしゃれなウェット バー (コの字型、一体型シンク、落し込みパネル扉のキャビネット、グレーのキャビネット、大理石カウンター、白いキッチンパネル、大理石のキッチンパネル、無垢フローリング、茶色い床、白いキッチンカウンター) の写真
シカゴにある中くらいなエクレクティックスタイルのおしゃれなウェット バー (コの字型、一体型シンク、落し込みパネル扉のキャビネット、グレーのキャビネット、大理石カウンター、白いキッチンパネル、大理石のキッチンパネル、無垢フローリング、茶色い床、白いキッチンカウンター) の写真
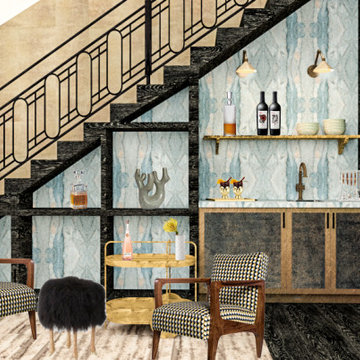
ロサンゼルスにある中くらいなモダンスタイルのおしゃれな着席型バー (I型、一体型シンク、落し込みパネル扉のキャビネット、大理石カウンター、青いキッチンパネル、大理石のキッチンパネル、濃色無垢フローリング、茶色い床、青いキッチンカウンター) の写真

View of new bar and kitchen in old music room location.
This was a major remodel to an existing 1970 building. It was approximately 2300 sq. ft. but it was dated in style and function. The access was by a wood stair up to the street, with no garage and tight small rooms. The remodel and addition created a two car garage with storage and a dramatic entry with grand stair descending down to the existing living room area. Spaces where moved and changed to create a open plan living environment with a new kitchen, master suite, guest suite, and remodeling and adding to the lower level bedrooms with new baths on suite. The mechanical system was replaced and air conditioning was added as well as air treatment.
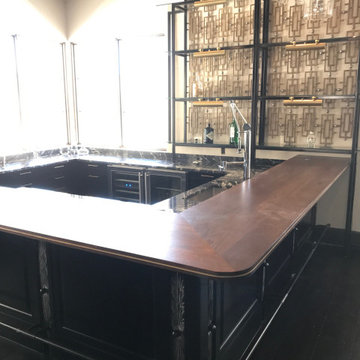
Walnut face grain bar top with a brass inlay
オースティンにあるラグジュアリーな中くらいなミッドセンチュリースタイルのおしゃれな着席型バー (L型、一体型シンク、木材カウンター、グレーのキッチンパネル、ガラスタイルのキッチンパネル、茶色いキッチンカウンター) の写真
オースティンにあるラグジュアリーな中くらいなミッドセンチュリースタイルのおしゃれな着席型バー (L型、一体型シンク、木材カウンター、グレーのキッチンパネル、ガラスタイルのキッチンパネル、茶色いキッチンカウンター) の写真
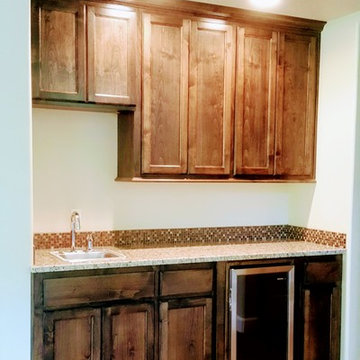
ポートランドにある高級な小さなトラディショナルスタイルのおしゃれなウェット バー (I型、一体型シンク、シェーカースタイル扉のキャビネット、濃色木目調キャビネット、御影石カウンター、マルチカラーのキッチンパネル、ガラスタイルのキッチンパネル、カーペット敷き、ベージュの床、ベージュのキッチンカウンター) の写真
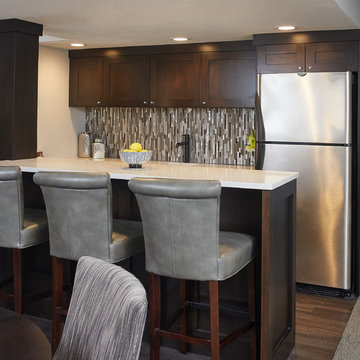
グランドラピッズにあるコンテンポラリースタイルのおしゃれなホームバー (ll型、一体型シンク、シェーカースタイル扉のキャビネット、濃色木目調キャビネット、クオーツストーンカウンター、グレーのキッチンパネル、ガラスタイルのキッチンパネル、クッションフロア) の写真
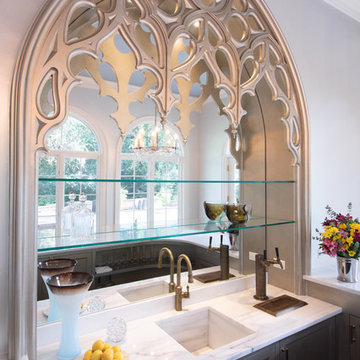
Photo by Jessica Ayala
シカゴにある中くらいなエクレクティックスタイルのおしゃれなウェット バー (コの字型、一体型シンク、落し込みパネル扉のキャビネット、グレーのキャビネット、大理石カウンター、白いキッチンパネル、大理石のキッチンパネル、無垢フローリング、茶色い床、白いキッチンカウンター) の写真
シカゴにある中くらいなエクレクティックスタイルのおしゃれなウェット バー (コの字型、一体型シンク、落し込みパネル扉のキャビネット、グレーのキャビネット、大理石カウンター、白いキッチンパネル、大理石のキッチンパネル、無垢フローリング、茶色い床、白いキッチンカウンター) の写真
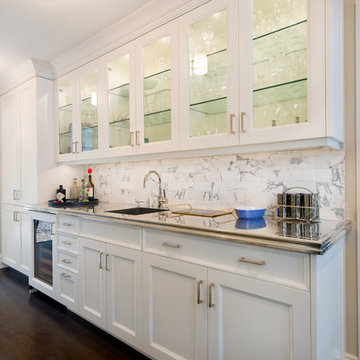
シカゴにある中くらいなコンテンポラリースタイルのおしゃれなウェット バー (I型、一体型シンク、落し込みパネル扉のキャビネット、白いキャビネット、ステンレスカウンター、白いキッチンパネル、大理石のキッチンパネル、濃色無垢フローリング、茶色い床) の写真
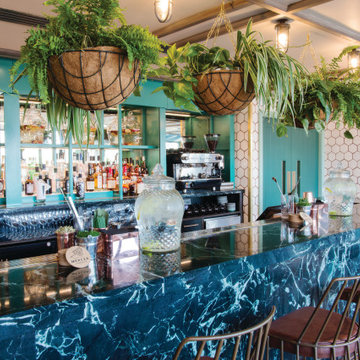
Mercer Rooftop bar at Vintry & Mercer hotel
ロンドンにあるラグジュアリーな中くらいなトラディショナルスタイルのおしゃれなウェット バー (ll型、一体型シンク、オープンシェルフ、緑のキャビネット、大理石カウンター、緑のキッチンパネル、大理石のキッチンパネル、淡色無垢フローリング、茶色い床、緑のキッチンカウンター) の写真
ロンドンにあるラグジュアリーな中くらいなトラディショナルスタイルのおしゃれなウェット バー (ll型、一体型シンク、オープンシェルフ、緑のキャビネット、大理石カウンター、緑のキッチンパネル、大理石のキッチンパネル、淡色無垢フローリング、茶色い床、緑のキッチンカウンター) の写真
ホームバー (ガラスタイルのキッチンパネル、大理石のキッチンパネル、一体型シンク) の写真
1