低価格の、高級なホームバー (ガラスタイルのキッチンパネル、大理石のキッチンパネル、塗装板のキッチンパネル) の写真
絞り込み:
資材コスト
並び替え:今日の人気順
写真 1〜20 枚目(全 813 枚)

Custom Maple Decor cabinets with backlit Patagonia granite counters. Cool lighting features and Innovative storage solutions,
ミネアポリスにある高級な小さなトランジショナルスタイルのおしゃれなウェット バー (I型、アンダーカウンターシンク、フラットパネル扉のキャビネット、淡色木目調キャビネット、御影石カウンター、グレーのキッチンパネル、ガラスタイルのキッチンパネル、クッションフロア、マルチカラーの床) の写真
ミネアポリスにある高級な小さなトランジショナルスタイルのおしゃれなウェット バー (I型、アンダーカウンターシンク、フラットパネル扉のキャビネット、淡色木目調キャビネット、御影石カウンター、グレーのキッチンパネル、ガラスタイルのキッチンパネル、クッションフロア、マルチカラーの床) の写真

The existing U-shaped kitchen was tucked away in a small corner while the dining table was swimming in a room much too large for its size. The client’s needs and the architecture of the home made it apparent that the perfect design solution for the home was to swap the spaces.
The homeowners entertain frequently and wanted the new layout to accommodate a lot of counter seating, a bar/buffet for serving hors d’oeuvres, an island with prep sink, and all new appliances. They had a strong preference that the hood be a focal point and wanted to go beyond a typical white color scheme even though they wanted white cabinets.
While moving the kitchen to the dining space gave us a generous amount of real estate to work with, two of the exterior walls are occupied with full-height glass creating a challenge how best to fulfill their wish list. We used one available wall for the needed tall appliances, taking advantage of its height to create the hood as a focal point. We opted for both a peninsula and island instead of one large island in order to maximize the seating requirements and create a barrier when entertaining so guests do not flow directly into the work area of the kitchen. This also made it possible to add a second sink as requested. Lastly, the peninsula sets up a well-defined path to the new dining room without feeling like you are walking through the kitchen. We used the remaining fourth wall for the bar/buffet.
Black cabinetry adds strong contrast in several areas of the new kitchen. Wire mesh wall cabinet doors at the bar and gold accents on the hardware, light fixtures, faucets and furniture add further drama to the concept. The focal point is definitely the black hood, looking both dramatic and cohesive at the same time.

This large space did not function well for this family of 6. The cabinetry they had did not go to the ceiling and offered very poor storage options. The island that existed was tiny in comparrison to the space.
By taking the cabinets to the ceiling, enlarging the island and adding large pantry's we were able to achieve the storage needed. Then the fun began, all of the decorative details that make this space so stunning. Beautiful tile for the backsplash and a custom metal hood. Lighting and hardware to complement the hood.
Then, the vintage runner and natural wood elements to make the space feel more homey.

Spacecrafting Photography
ミネアポリスにある高級なトラディショナルスタイルのおしゃれなドライ バー (I型、シンクなし、ガラス扉のキャビネット、白いキャビネット、白いキッチンパネル、白いキッチンカウンター、大理石のキッチンパネル) の写真
ミネアポリスにある高級なトラディショナルスタイルのおしゃれなドライ バー (I型、シンクなし、ガラス扉のキャビネット、白いキャビネット、白いキッチンパネル、白いキッチンカウンター、大理石のキッチンパネル) の写真
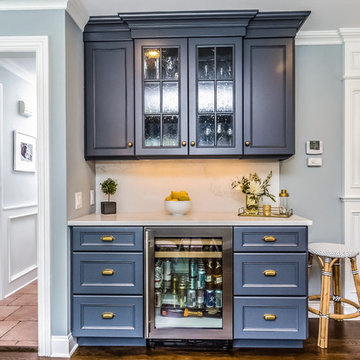
ニューヨークにある高級な中くらいなトラディショナルスタイルのおしゃれなウェット バー (I型、落し込みパネル扉のキャビネット、青いキャビネット、大理石カウンター、白いキッチンパネル、大理石のキッチンパネル、濃色無垢フローリング、茶色い床) の写真
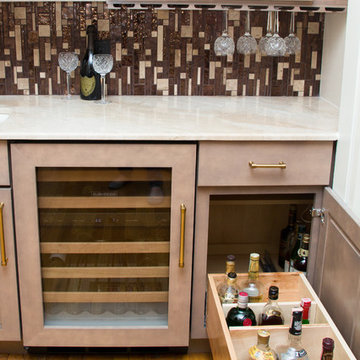
Designed By: Robby & Lisa Griffin
Photios By: Desired Photo
ヒューストンにある高級な小さなコンテンポラリースタイルのおしゃれなウェット バー (I型、アンダーカウンターシンク、シェーカースタイル扉のキャビネット、ベージュのキャビネット、大理石カウンター、茶色いキッチンパネル、ガラスタイルのキッチンパネル、淡色無垢フローリング、茶色い床) の写真
ヒューストンにある高級な小さなコンテンポラリースタイルのおしゃれなウェット バー (I型、アンダーカウンターシンク、シェーカースタイル扉のキャビネット、ベージュのキャビネット、大理石カウンター、茶色いキッチンパネル、ガラスタイルのキッチンパネル、淡色無垢フローリング、茶色い床) の写真

This was a unique nook off of the kitchen where we created a cozy wine bar. I encouraged the builder to extend the dividing wall to create space for this corner banquette for the owners to enjoy a glass of wine or their morning meal.
Photo credit: John Magor Photography

Crafted with meticulous attention to detail, this bar boasts luxurious brass fixtures that lend a touch of opulence. The glistening marble backsplash adds a sense of grandeur, creating a stunning focal point that commands attention.
Designed with a family in mind, this bar seamlessly blends style and practicality. It's a space where you can gather with loved ones, creating cherished memories while enjoying your favorite beverages. Whether you're hosting intimate gatherings or simply unwinding after a long day, this bar caters to your every need!

The Ginesi Speakeasy is the ideal at-home entertaining space. A two-story extension right off this home's kitchen creates a warm and inviting space for family gatherings and friendly late nights.

他の地域にある高級な広いビーチスタイルのおしゃれなウェット バー (I型、ドロップインシンク、シェーカースタイル扉のキャビネット、白いキャビネット、クオーツストーンカウンター、白いキッチンパネル、塗装板のキッチンパネル、淡色無垢フローリング、茶色い床、白いキッチンカウンター) の写真

Gardner/Fox created this clients' ultimate man cave! What began as an unfinished basement is now 2,250 sq. ft. of rustic modern inspired joy! The different amenities in this space include a wet bar, poker, billiards, foosball, entertainment area, 3/4 bath, sauna, home gym, wine wall, and last but certainly not least, a golf simulator. To create a harmonious rustic modern look the design includes reclaimed barnwood, matte black accents, and modern light fixtures throughout the space.

UPDATED KITCHEN
他の地域にある高級な中くらいなトランジショナルスタイルのおしゃれなウェット バー (珪岩カウンター、白いキッチンパネル、大理石のキッチンパネル、濃色無垢フローリング、茶色い床、I型、シンクなし、フラットパネル扉のキャビネット、中間色木目調キャビネット、白いキッチンカウンター) の写真
他の地域にある高級な中くらいなトランジショナルスタイルのおしゃれなウェット バー (珪岩カウンター、白いキッチンパネル、大理石のキッチンパネル、濃色無垢フローリング、茶色い床、I型、シンクなし、フラットパネル扉のキャビネット、中間色木目調キャビネット、白いキッチンカウンター) の写真
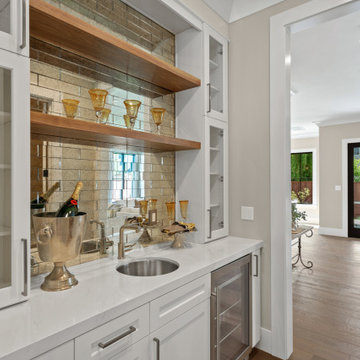
Butler's pantry, antique glass backsplash, walnut shelves, round bartenders sink and faucet, beverage cooler
サンフランシスコにある高級な中くらいなカントリー風のおしゃれなウェット バー (ll型、アンダーカウンターシンク、ガラス扉のキャビネット、白いキャビネット、クオーツストーンカウンター、ガラスタイルのキッチンパネル、無垢フローリング、茶色い床、白いキッチンカウンター) の写真
サンフランシスコにある高級な中くらいなカントリー風のおしゃれなウェット バー (ll型、アンダーカウンターシンク、ガラス扉のキャビネット、白いキャビネット、クオーツストーンカウンター、ガラスタイルのキッチンパネル、無垢フローリング、茶色い床、白いキッチンカウンター) の写真

ニューヨークにある高級な中くらいなモダンスタイルのおしゃれなウェット バー (I型、シンクなし、フラットパネル扉のキャビネット、グレーのキャビネット、珪岩カウンター、グレーのキッチンパネル、大理石のキッチンパネル、磁器タイルの床、グレーの床、白いキッチンカウンター) の写真
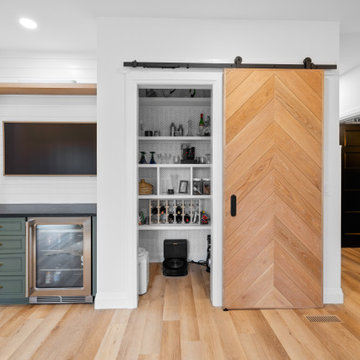
Separate beverage station features a white shiplap accent wall, black granite countertops and a glass front wine fridge. A secondary walk-in pantry is nestled behind a modern herringbone sliding barn door.
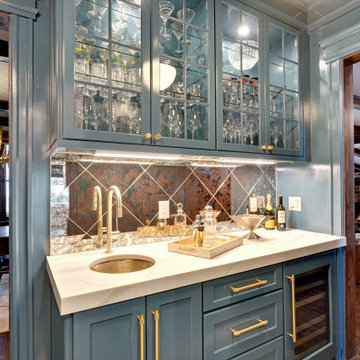
We recreated and updated this pass thru pantry by adding a brass sink and fixtures and a beverage center so it fits the clients lifestyle. We the ordered on finished cabinetry and had all the wall, trim work and cabinetry lacquered in a benjamin moore paint

Custom Cabinets for a Butlers pantry. Non-Beaded Knife Edge Doors with Glass Recessed Panel. Exposed Hinges and a polished knobs. Small drawers flanking bar sink. Painted in a High Gloss Benjamin Moore Hale Navy Finish. Microwave drawer in adjacent cabinet. Large Room crown and molding on bottom of cabinets. LED undercabinet Lighting brings a brightness to the area.
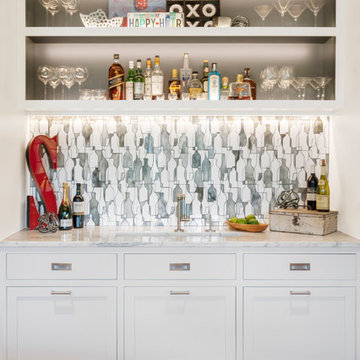
Adrienne DeRosa
クリーブランドにある高級な中くらいなトランジショナルスタイルのおしゃれなウェット バー (アンダーカウンターシンク、シェーカースタイル扉のキャビネット、白いキャビネット、大理石カウンター、マルチカラーのキッチンパネル、ガラスタイルのキッチンパネル、淡色無垢フローリング) の写真
クリーブランドにある高級な中くらいなトランジショナルスタイルのおしゃれなウェット バー (アンダーカウンターシンク、シェーカースタイル扉のキャビネット、白いキャビネット、大理石カウンター、マルチカラーのキッチンパネル、ガラスタイルのキッチンパネル、淡色無垢フローリング) の写真

Wiff Harmer
ナッシュビルにある高級な中くらいなトラディショナルスタイルのおしゃれなウェット バー (I型、アンダーカウンターシンク、落し込みパネル扉のキャビネット、白いキャビネット、御影石カウンター、ベージュキッチンパネル、ガラスタイルのキッチンパネル、淡色無垢フローリング) の写真
ナッシュビルにある高級な中くらいなトラディショナルスタイルのおしゃれなウェット バー (I型、アンダーカウンターシンク、落し込みパネル扉のキャビネット、白いキャビネット、御影石カウンター、ベージュキッチンパネル、ガラスタイルのキッチンパネル、淡色無垢フローリング) の写真
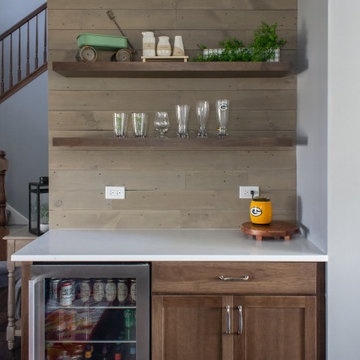
Built-in home bar located just off the kitchen and dining room. Our clients love utilizing it when they host friends and family for game night!
シカゴにある高級な中くらいなトランジショナルスタイルのおしゃれなドライ バー (I型、シンクなし、シェーカースタイル扉のキャビネット、茶色いキッチンパネル、塗装板のキッチンパネル) の写真
シカゴにある高級な中くらいなトランジショナルスタイルのおしゃれなドライ バー (I型、シンクなし、シェーカースタイル扉のキャビネット、茶色いキッチンパネル、塗装板のキッチンパネル) の写真
低価格の、高級なホームバー (ガラスタイルのキッチンパネル、大理石のキッチンパネル、塗装板のキッチンパネル) の写真
1