ホームバー (ガラス板のキッチンパネル、塗装板のキッチンパネル、石タイルのキッチンパネル、クオーツストーンカウンター、ライムストーンカウンター) の写真
絞り込み:
資材コスト
並び替え:今日の人気順
写真 1〜20 枚目(全 463 枚)

他の地域にある高級な広いビーチスタイルのおしゃれなウェット バー (I型、ドロップインシンク、シェーカースタイル扉のキャビネット、白いキャビネット、クオーツストーンカウンター、白いキッチンパネル、塗装板のキッチンパネル、淡色無垢フローリング、茶色い床、白いキッチンカウンター) の写真

This ranch style home was renovated in 2016 with a new inspiring kitchen and bar by KabCo. A simple design featuring custom shelves, white cabinetry and a chalkboard complete the look.
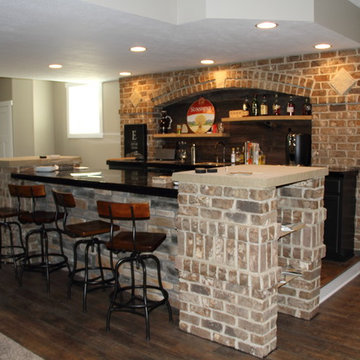
他の地域にある高級な中くらいなラスティックスタイルのおしゃれなウェット バー (ll型、アンダーカウンターシンク、落し込みパネル扉のキャビネット、黒いキャビネット、ライムストーンカウンター、茶色いキッチンパネル、石タイルのキッチンパネル、セラミックタイルの床、茶色い床) の写真
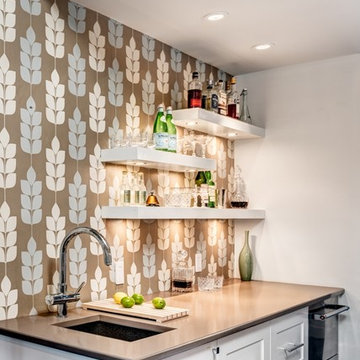
ワシントンD.C.にある小さなトランジショナルスタイルのおしゃれなウェット バー (アンダーカウンターシンク、白いキャビネット、落し込みパネル扉のキャビネット、クオーツストーンカウンター、茶色いキッチンパネル、石タイルのキッチンパネル、濃色無垢フローリング) の写真
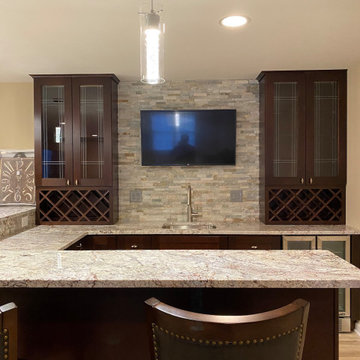
U-shape bar
ボルチモアにある高級な中くらいなコンテンポラリースタイルのおしゃれなウェット バー (コの字型、アンダーカウンターシンク、シェーカースタイル扉のキャビネット、茶色いキャビネット、クオーツストーンカウンター、マルチカラーのキッチンパネル、石タイルのキッチンパネル、クッションフロア、マルチカラーの床、マルチカラーのキッチンカウンター) の写真
ボルチモアにある高級な中くらいなコンテンポラリースタイルのおしゃれなウェット バー (コの字型、アンダーカウンターシンク、シェーカースタイル扉のキャビネット、茶色いキャビネット、クオーツストーンカウンター、マルチカラーのキッチンパネル、石タイルのキッチンパネル、クッションフロア、マルチカラーの床、マルチカラーのキッチンカウンター) の写真
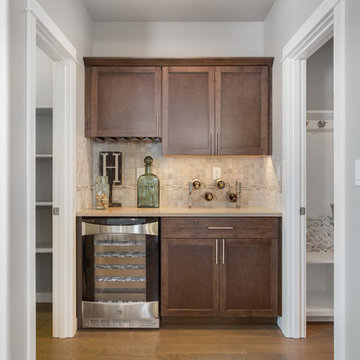
At 2968 square feet, the Vale home is not only spacious, but provides ample storage options. The incredible storage space begins with the oversized garage and practical mudroom entrance. This leads into the dining and kitchen area, which contains a large pantry, island and abundant counter space, perfect for entertaining or day-to-day life. The kitchen, adjacent to the great room features lots of natural lighting. The second level features even more space and storage, beginning with the versatile loft area that can turn into an optional junior suite. The expansive master suite opens with double doors and boasts a coffered ceiling. The master bathroom features a dual vanity, water closet, soaking tub and another oversized closet. Rounding out the home are two additional sizeable bedrooms with substantial closet space as well. Live in organized comfort, in a home perfect home for those needing extra space and storage.
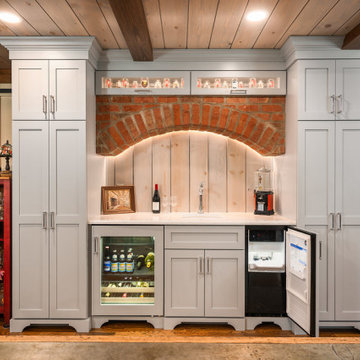
Custom built cabinetry painted light gray. Brick accent to match adjacent fireplace. Shiplap backsplash to match ceiling. Cambria quartz countertops.
コロンバスにあるラグジュアリーな中くらいなトラディショナルスタイルのおしゃれなドライ バー (I型、シェーカースタイル扉のキャビネット、グレーのキャビネット、クオーツストーンカウンター、グレーのキッチンパネル、塗装板のキッチンパネル、無垢フローリング、茶色い床、白いキッチンカウンター) の写真
コロンバスにあるラグジュアリーな中くらいなトラディショナルスタイルのおしゃれなドライ バー (I型、シェーカースタイル扉のキャビネット、グレーのキャビネット、クオーツストーンカウンター、グレーのキッチンパネル、塗装板のキッチンパネル、無垢フローリング、茶色い床、白いキッチンカウンター) の写真
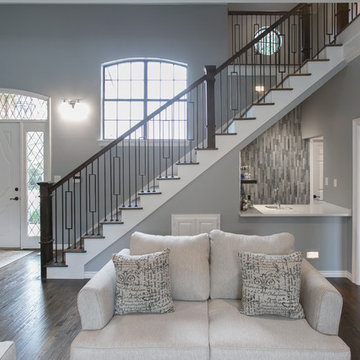
ダラスにある小さなコンテンポラリースタイルのおしゃれなウェット バー (I型、アンダーカウンターシンク、クオーツストーンカウンター、グレーのキッチンパネル、石タイルのキッチンパネル、白いキッチンカウンター) の写真
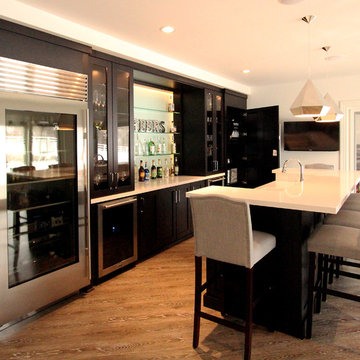
36" SubZero Pro Refrigerator anchors one end of the back wall of this basement bar. The other side is a hidden pantry cabinet. The wall cabinets were brought down the countertop and include glass doors and glass shelves. Glass shelves span the width between the cabients and sit in front of a back lit glass panel that adds to the ambiance of the bar. Undercounter wine refrigerators were incorporated on the back wall as well.
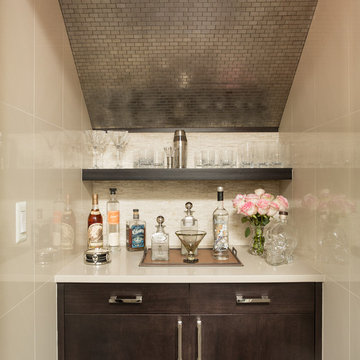
デトロイトにあるお手頃価格の小さなコンテンポラリースタイルのおしゃれなホームバー (濃色木目調キャビネット、濃色無垢フローリング、I型、クオーツストーンカウンター、ベージュキッチンパネル、石タイルのキッチンパネル、シンクなし、フラットパネル扉のキャビネット) の写真
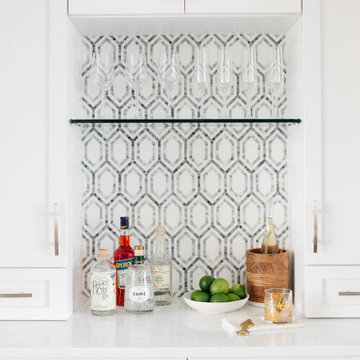
他の地域にあるお手頃価格の中くらいなビーチスタイルのおしゃれなホームバー (I型、シェーカースタイル扉のキャビネット、白いキャビネット、クオーツストーンカウンター、青いキッチンパネル、石タイルのキッチンパネル、白いキッチンカウンター) の写真
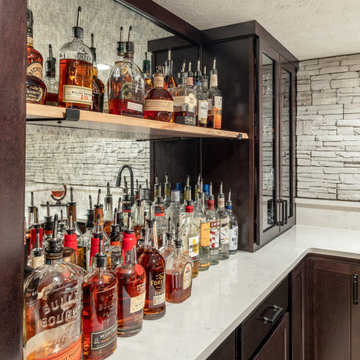
This basement bar was updated to give an authentic feel to the space. Dark stained cabinets, quartz tops, and a stone wall. The live edge top and antique mirror are the perfect touch to this bar back drop.

In this full service residential remodel project, we left no stone, or room, unturned. We created a beautiful open concept living/dining/kitchen by removing a structural wall and existing fireplace. This home features a breathtaking three sided fireplace that becomes the focal point when entering the home. It creates division with transparency between the living room and the cigar room that we added. Our clients wanted a home that reflected their vision and a space to hold the memories of their growing family. We transformed a contemporary space into our clients dream of a transitional, open concept home.

Anastasia Alkema Photography
ラグジュアリーな巨大なモダンスタイルのおしゃれな着席型バー (ll型、アンダーカウンターシンク、フラットパネル扉のキャビネット、黒いキャビネット、クオーツストーンカウンター、濃色無垢フローリング、茶色い床、青いキッチンカウンター、ガラス板のキッチンパネル) の写真
ラグジュアリーな巨大なモダンスタイルのおしゃれな着席型バー (ll型、アンダーカウンターシンク、フラットパネル扉のキャビネット、黒いキャビネット、クオーツストーンカウンター、濃色無垢フローリング、茶色い床、青いキッチンカウンター、ガラス板のキッチンパネル) の写真
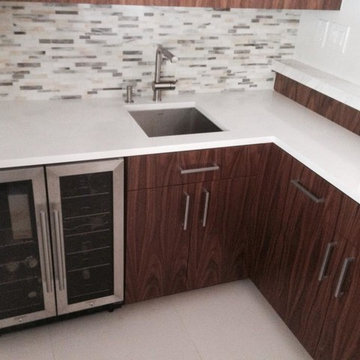
マイアミにある小さなトランジショナルスタイルのおしゃれなホームバー (L型、アンダーカウンターシンク、フラットパネル扉のキャビネット、濃色木目調キャビネット、クオーツストーンカウンター、マルチカラーのキッチンパネル、石タイルのキッチンパネル、セラミックタイルの床) の写真

シカゴにある高級な中くらいなラスティックスタイルのおしゃれなウェット バー (I型、ドロップインシンク、ガラス扉のキャビネット、濃色木目調キャビネット、クオーツストーンカウンター、ベージュキッチンパネル、石タイルのキッチンパネル、淡色無垢フローリング、ベージュの床) の写真

ミネアポリスにあるトランジショナルスタイルのおしゃれなウェット バー (I型、クオーツストーンカウンター、白いキッチンパネル、塗装板のキッチンパネル、淡色無垢フローリング、ベージュの床、白いキッチンカウンター) の写真

This small kitchen area features, white cabinets by Legacy Woodwork, white back painted glass backsplash by Glassworks, corian countertop by The Tile Gallery, all planned and designed by Space Interior Design
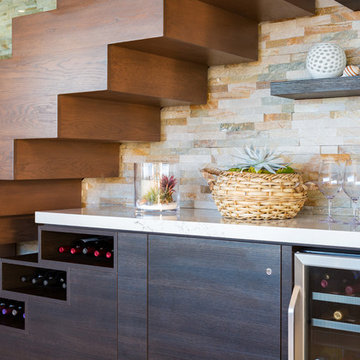
オレンジカウンティにある中くらいなモダンスタイルのおしゃれなウェット バー (I型、フラットパネル扉のキャビネット、濃色木目調キャビネット、クオーツストーンカウンター、マルチカラーのキッチンパネル、石タイルのキッチンパネル、白いキッチンカウンター) の写真

Our Tampa studio gave a beautiful facelift to our client's kitchen and bathroom to create an elegant and sophisticated ambiance in both spaces. In the kitchen, we removed a dividing wall creating more room to carve in a wet bar and plenty of storage solutions. We used beautiful white paint that instantly brightened up the space and a mixed, on-trend palette of pacific blue with warm gray for a pop of color. A large walnut wood island makes food prep a breeze, and a matching range hood against a stunning backsplash adds an attractive focal point.
The bathroom was updated to look elegant and relaxed by using a lovely floral-patterned wallpaper and a wooden vanity with muted bronze accents. The shower cubicle was lined with floor-to-ceiling tiles making it look and feel more spacious.
---Project designed by interior design studio Home Frosting. They serve the entire Tampa Bay area including South Tampa, Clearwater, Belleair, and St. Petersburg.
For more about Home Frosting, see here: https://homefrosting.com/
ホームバー (ガラス板のキッチンパネル、塗装板のキッチンパネル、石タイルのキッチンパネル、クオーツストーンカウンター、ライムストーンカウンター) の写真
1