ホームバー (クオーツストーンのキッチンパネル、塗装板のキッチンパネル、クッションフロア) の写真
絞り込み:
資材コスト
並び替え:今日の人気順
写真 1〜20 枚目(全 43 枚)
1/4

The dry bar is conveniently located between the kitchen and family room but utilizes the space underneath new 2nd floor stairs. Ample countertop space also doubles as additional buffet serving area. Just a tiny bit of the original shiplap wall remains as a accent wall behind floating shelves. Custom built-in cabinets offer additional kitchen storage.

マイアミにある高級な中くらいなモダンスタイルのおしゃれなウェット バー (I型、アンダーカウンターシンク、シェーカースタイル扉のキャビネット、グレーのキャビネット、珪岩カウンター、白いキッチンパネル、クオーツストーンのキッチンパネル、クッションフロア、グレーの床、黒いキッチンカウンター) の写真
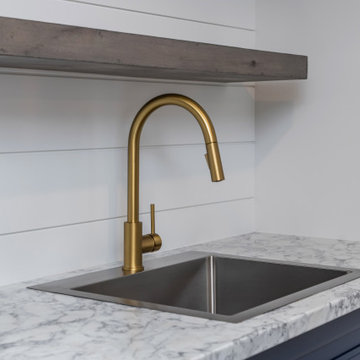
トロントにあるおしゃれなウェット バー (I型、ドロップインシンク、シェーカースタイル扉のキャビネット、青いキャビネット、ラミネートカウンター、白いキッチンパネル、塗装板のキッチンパネル、クッションフロア、グレーの床、グレーのキッチンカウンター) の写真
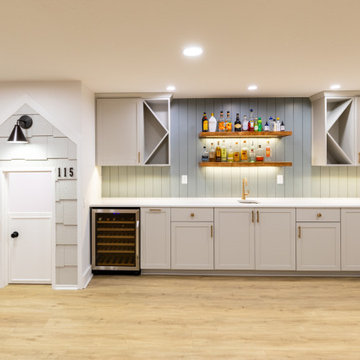
This transitional design style basement finish checks all the boxes and is the perfect hangout spot for the entire family. This space features a playroom, home gym, bathroom, guest bedroom, wet bar, understairs playhouse, and lounge area with a media accent wall.
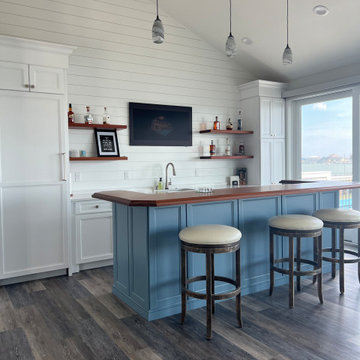
他の地域にあるラグジュアリーな広いビーチスタイルのおしゃれなウェット バー (ll型、アンダーカウンターシンク、落し込みパネル扉のキャビネット、木材カウンター、白いキッチンパネル、塗装板のキッチンパネル、クッションフロア、茶色い床、茶色いキッチンカウンター) の写真
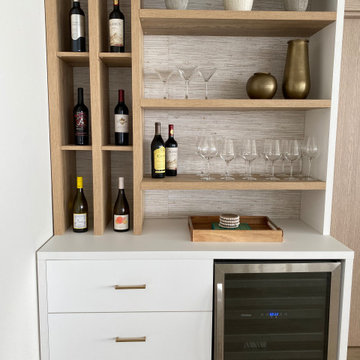
Custom In Home Bar Unit
マイアミにあるラグジュアリーな中くらいなビーチスタイルのおしゃれなドライ バー (アンダーカウンターシンク、フラットパネル扉のキャビネット、白いキャビネット、クオーツストーンカウンター、白いキッチンパネル、クオーツストーンのキッチンパネル、クッションフロア、茶色い床、白いキッチンカウンター) の写真
マイアミにあるラグジュアリーな中くらいなビーチスタイルのおしゃれなドライ バー (アンダーカウンターシンク、フラットパネル扉のキャビネット、白いキャビネット、クオーツストーンカウンター、白いキッチンパネル、クオーツストーンのキッチンパネル、クッションフロア、茶色い床、白いキッチンカウンター) の写真

デトロイトにある高級な広いトラディショナルスタイルのおしゃれなウェット バー (ll型、アンダーカウンターシンク、濃色木目調キャビネット、クオーツストーンカウンター、白いキッチンパネル、クオーツストーンのキッチンパネル、クッションフロア、茶色い床、白いキッチンカウンター) の写真

Only a few minutes from the project to the Right (Another Minnetonka Finished Basement) this space was just as cluttered, dark, and underutilized.
Done in tandem with Landmark Remodeling, this space had a specific aesthetic: to be warm, with stained cabinetry, a gas fireplace, and a wet bar.
They also have a musically inclined son who needed a place for his drums and piano. We had ample space to accommodate everything they wanted.
We decided to move the existing laundry to another location, which allowed for a true bar space and two-fold, a dedicated laundry room with folding counter and utility closets.
The existing bathroom was one of the scariest we've seen, but we knew we could save it.
Overall the space was a huge transformation!
Photographer- Height Advantages

This Poway living room features a home wet bar area located right off the living room. Featuring white Waypoint cabinets and a gray quartz countertop to match the rest of the kitchen. This MSI vinyl flooring was replaced throughout the entire home to create a uniform design in this modern transitional Poway home.
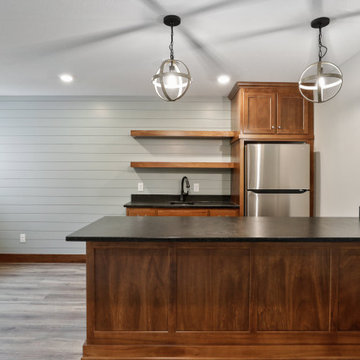
ミネアポリスにある小さなカントリー風のおしゃれなウェット バー (アンダーカウンターシンク、シェーカースタイル扉のキャビネット、中間色木目調キャビネット、御影石カウンター、グレーのキッチンパネル、塗装板のキッチンパネル、クッションフロア、黒いキッチンカウンター) の写真
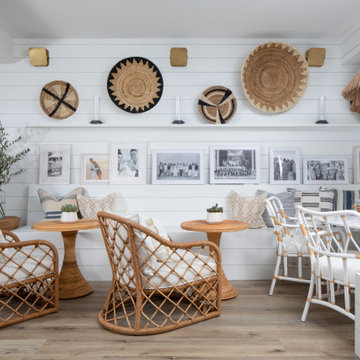
Banquette in bar area made of shiplap for easy clean up to seat lots of people. This area is part of a basement complete with a bar, game room, entertainment area, fireplace, wine closet, and home gym.

This space was useless when the customer contacted us to build a bar area. We made a design and they loved it, and we love the final look. CHEERS!
Project Info;
- European style flat panel high gloss rustic color drawer cabinets and floating shelf.
- Quartz countertop.
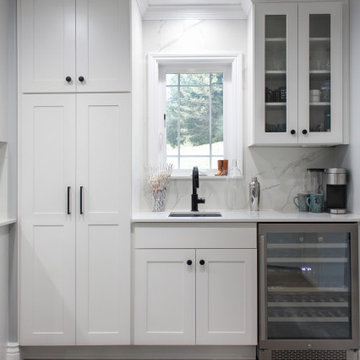
The kitchen got a total re-design with fresh finishes and more functional design. This kitchen is great for entertaining, just pop over to the side bar and pour yourself some wine or coffee. The island seats 6. We carefully planned the style to complement the homeowner's modern tastes, while keeping it soft to go with the home's traditional architecture.
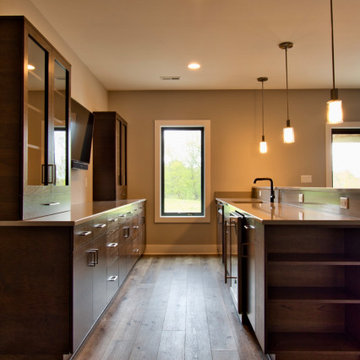
The Lower Level Bar (viewed from the stair landing) provides ample storage and features glass upper cabinets, tv space on the back wall, and under counter refrigerator, sink, and dishwasher. Shelves on the end cabinet provides a place to display. Raised snack bar provides plenty of seating adjacent to the game room.
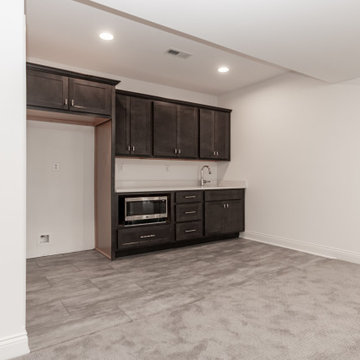
ミルウォーキーにある小さなトラディショナルスタイルのおしゃれなウェット バー (I型、アンダーカウンターシンク、シェーカースタイル扉のキャビネット、グレーのキャビネット、クオーツストーンカウンター、白いキッチンパネル、クオーツストーンのキッチンパネル、クッションフロア、グレーの床、白いキッチンカウンター) の写真
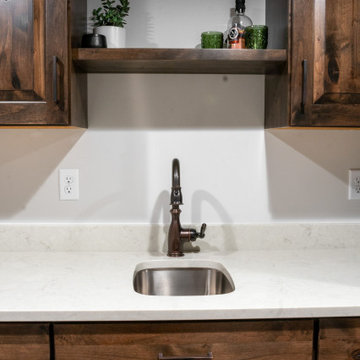
Only a few minutes from the project to the Right (Another Minnetonka Finished Basement) this space was just as cluttered, dark, and underutilized.
Done in tandem with Landmark Remodeling, this space had a specific aesthetic: to be warm, with stained cabinetry, a gas fireplace, and a wet bar.
They also have a musically inclined son who needed a place for his drums and piano. We had ample space to accommodate everything they wanted.
We decided to move the existing laundry to another location, which allowed for a true bar space and two-fold, a dedicated laundry room with folding counter and utility closets.
The existing bathroom was one of the scariest we've seen, but we knew we could save it.
Overall the space was a huge transformation!
Photographer- Height Advantages

Laminate Floors: Mannington Restoration - Hillside Hickory •
Cabinets: Maple with Kona stain
他の地域にある広いトランジショナルスタイルのおしゃれなホームバー (クッションフロア、茶色い床、I型、アンダーカウンターシンク、落し込みパネル扉のキャビネット、茶色いキャビネット、御影石カウンター、白いキッチンパネル、塗装板のキッチンパネル、茶色いキッチンカウンター) の写真
他の地域にある広いトランジショナルスタイルのおしゃれなホームバー (クッションフロア、茶色い床、I型、アンダーカウンターシンク、落し込みパネル扉のキャビネット、茶色いキャビネット、御影石カウンター、白いキッチンパネル、塗装板のキッチンパネル、茶色いキッチンカウンター) の写真
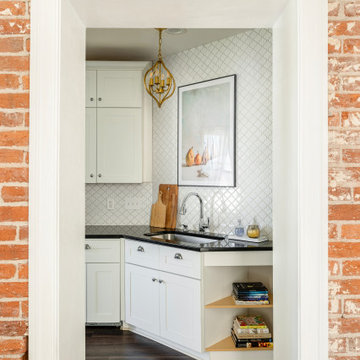
This new kitchen includes built-in mud bench & breakfast Bar
フィラデルフィアにある高級な小さなトラディショナルスタイルのおしゃれなウェット バー (ll型、アンダーカウンターシンク、シェーカースタイル扉のキャビネット、白いキャビネット、クオーツストーンカウンター、白いキッチンパネル、クオーツストーンのキッチンパネル、クッションフロア、茶色い床、黒いキッチンカウンター) の写真
フィラデルフィアにある高級な小さなトラディショナルスタイルのおしゃれなウェット バー (ll型、アンダーカウンターシンク、シェーカースタイル扉のキャビネット、白いキャビネット、クオーツストーンカウンター、白いキッチンパネル、クオーツストーンのキッチンパネル、クッションフロア、茶色い床、黒いキッチンカウンター) の写真
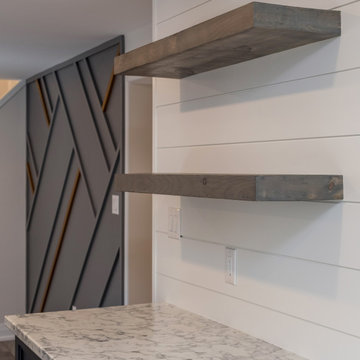
トロントにあるおしゃれなウェット バー (I型、ドロップインシンク、シェーカースタイル扉のキャビネット、青いキャビネット、ラミネートカウンター、白いキッチンパネル、塗装板のキッチンパネル、クッションフロア、グレーの床、グレーのキッチンカウンター) の写真
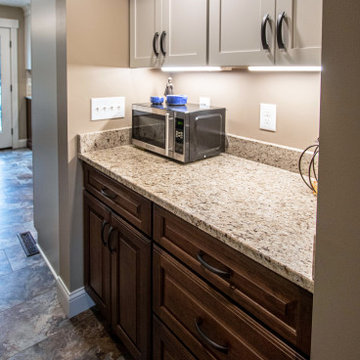
In this kitchen, Medallion Silverline door style Lancaster/Potter’s Mill flat panel for the upper and pantry cabinets in the Irish Crème Classic Paint finish. The base cabinets are Medallion door style Brookhill Raised Panel with the French Roast finish accented with Oil Rubbed Bronze hardware. The countertop is Granite 3cm Giallo Ornamental with pencil edge and 4” splash at snack bar. The backsplash is 3x12 ceramic tile in Desert color. A Kichler Avery mini pendant light over the sink in brushed nickel with clear seeded glass shade. An Elkay Crosstown 16g stainless steel undermount sink in polished satin finish with an Elkay Harmony pull-down faucet in Lustrous Steel finish. On the floor is Homecrest Cascade Beveled Engineered WPC vinyl tile in Dover Slate color.
ホームバー (クオーツストーンのキッチンパネル、塗装板のキッチンパネル、クッションフロア) の写真
1