ホームバー (クオーツストーンのキッチンパネル、ボーダータイルのキッチンパネル、黒いキャビネット、黄色いキャビネット、フラットパネル扉のキャビネット) の写真
絞り込み:
資材コスト
並び替え:今日の人気順
写真 1〜20 枚目(全 21 枚)
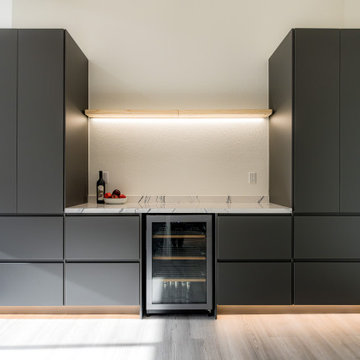
オレンジカウンティにある広いおしゃれなホームバー (L型、アンダーカウンターシンク、フラットパネル扉のキャビネット、黒いキャビネット、クオーツストーンカウンター、マルチカラーのキッチンパネル、クオーツストーンのキッチンパネル、グレーの床、マルチカラーのキッチンカウンター) の写真

他の地域にあるラグジュアリーな小さなコンテンポラリースタイルのおしゃれなウェット バー (I型、アンダーカウンターシンク、フラットパネル扉のキャビネット、黒いキャビネット、クオーツストーンカウンター、黒いキッチンパネル、クオーツストーンのキッチンパネル、カーペット敷き、ベージュの床、黒いキッチンカウンター) の写真
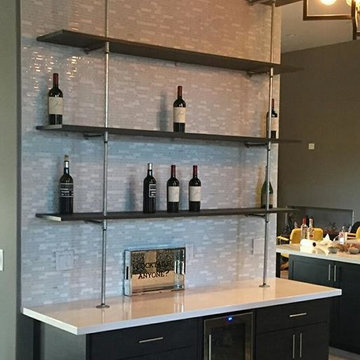
フェニックスにある小さなモダンスタイルのおしゃれなウェット バー (I型、フラットパネル扉のキャビネット、シンクなし、クオーツストーンカウンター、グレーのキッチンパネル、ボーダータイルのキッチンパネル、淡色無垢フローリング、黒いキャビネット) の写真

シカゴにあるコンテンポラリースタイルのおしゃれなウェット バー (L型、アンダーカウンターシンク、フラットパネル扉のキャビネット、黒いキャビネット、コンクリートカウンター、マルチカラーのキッチンパネル、クオーツストーンのキッチンパネル、コンクリートの床、グレーの床、グレーのキッチンカウンター) の写真
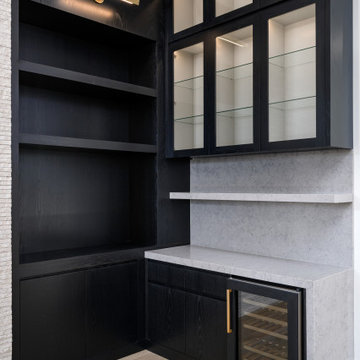
フェニックスにある小さなモダンスタイルのおしゃれなドライ バー (I型、フラットパネル扉のキャビネット、黒いキャビネット、クオーツストーンカウンター、クオーツストーンのキッチンパネル) の写真
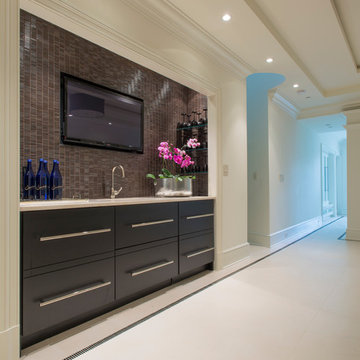
This wet bar sits adjacent to the gym and the sport court and features multiple refrigerated drawers.
Photograph © Michael Wilkinson Photography
ワシントンD.C.にあるモダンスタイルのおしゃれなウェット バー (I型、アンダーカウンターシンク、フラットパネル扉のキャビネット、黒いキャビネット、大理石カウンター、黒いキッチンパネル、ボーダータイルのキッチンパネル) の写真
ワシントンD.C.にあるモダンスタイルのおしゃれなウェット バー (I型、アンダーカウンターシンク、フラットパネル扉のキャビネット、黒いキャビネット、大理石カウンター、黒いキッチンパネル、ボーダータイルのキッチンパネル) の写真
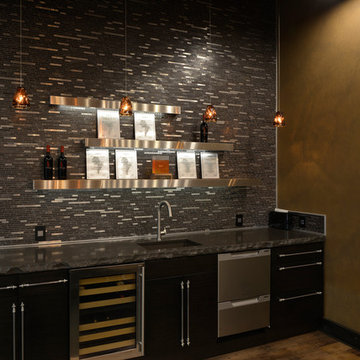
Contemporary bar and wine tasting room.
Designer: Melissa Brewer of MB Designs, Yakima, WA
Cabinets and Photo by Ron Olson of Yakima Valley Cabinets
シアトルにある中くらいなコンテンポラリースタイルのおしゃれなウェット バー (I型、アンダーカウンターシンク、フラットパネル扉のキャビネット、黒いキャビネット、人工大理石カウンター、グレーのキッチンパネル、ボーダータイルのキッチンパネル、磁器タイルの床、茶色い床) の写真
シアトルにある中くらいなコンテンポラリースタイルのおしゃれなウェット バー (I型、アンダーカウンターシンク、フラットパネル扉のキャビネット、黒いキャビネット、人工大理石カウンター、グレーのキッチンパネル、ボーダータイルのキッチンパネル、磁器タイルの床、茶色い床) の写真
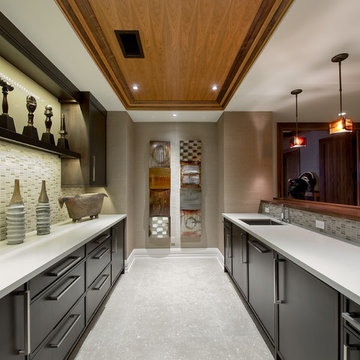
デンバーにあるお手頃価格の中くらいなトランジショナルスタイルのおしゃれなホームバー (ll型、アンダーカウンターシンク、フラットパネル扉のキャビネット、黒いキャビネット、マルチカラーのキッチンパネル、ボーダータイルのキッチンパネル) の写真
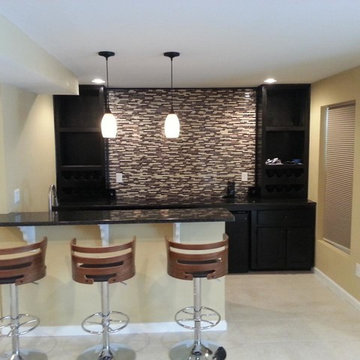
フィラデルフィアにあるお手頃価格の中くらいなモダンスタイルのおしゃれな着席型バー (ll型、アンダーカウンターシンク、フラットパネル扉のキャビネット、黒いキャビネット、御影石カウンター、マルチカラーのキッチンパネル、ボーダータイルのキッチンパネル、トラバーチンの床、ベージュの床) の写真
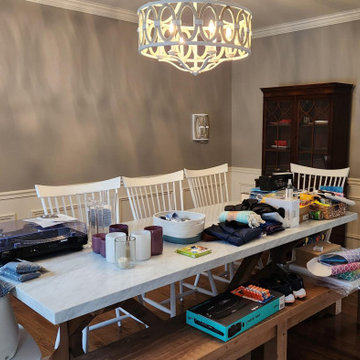
BEFORE transformation:
THE SETUP
This project was a natural extension of a nearby kitchen remodel, emphasizing seamless integration and enhanced functionality. By removing the wall between the kitchen and dining room, we transformed a previously underutilized space into a central hub for both daily living and vibrant social gatherings. This transformation capitalized on the dining room’s potential, turning it from a cluttered storage area to a key entertaining space.
Design Objectives:
Foster an open-air design that harmonizes with the adjacent kitchen, enhancing the flow of both spaces.
Infuse the dining room with design elements that reflect the client’s dynamic personality and make it ideal for large gatherings.
Integrate a multifunctional wet bar to elevate the room’s utility and entertainment capacity.
Design Challenges:
Rerouting necessary HVAC ductwork due to the removal of the wall shared with the kitchen.
Relocating essential appliances such as a fridge/freezer and double oven without compromising the room’s aesthetic.
Incorporating bar-specific appliances in a way that avoids a commercial appearance.
Retaining the client’s large, marble dining table while maintaining a cohesive design that aligns with the new kitchen aesthetics.
Introducing plumbing into a space previously devoid of such infrastructure.
THE RENEWED SPACE
Design Solutions:
Added a secondary HVAC unit on the upper floor and adjusted the ductwork to accommodate the open layout.
Strategically relocated the fridge/freezer to a more functional location in the kitchen and substituted the double oven with an oven/steam oven combination, placed near the kitchen for accessibility yet distanced from heavy traffic areas.
Employed wood paneling extensively along the new bar/appliance wall, concealing most appliances while tastefully displaying essential ones. The wall now features a sophisticated ensemble of a wine dispenser, wine fridge, ice maker, refrigerator drawers, and the new oven duo.
Meticulously designed the bar/appliance wall to parallel the large marble dining table, ensuring it complemented the table’s grandeur while enhancing functionality. The wall is not only aesthetically aligned with the kitchen’s new look but also offers ample counter space to support dining and social activities at the table.
Installed new plumbing lines to support the wet bar and sink installation, ensuring all new fixtures were fully operational and aesthetically integrated into the design without disrupting the room’s overall style.
The new dining room/wet bar has quickly become the centerpiece of the home, captivating guests upon entry and drawing them into its stylish and inviting ambiance. Designed for versatility, it excels in hosting both intimate dinners and large-scale gatherings. The client is thrilled with this transformation, which not only meets but surpasses her expectations for a space that combines everyday functionality with exceptional hosting capabilities.
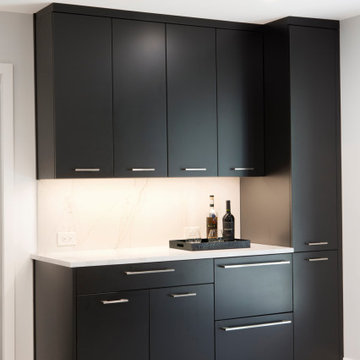
フィラデルフィアにある小さなトランジショナルスタイルのおしゃれなドライ バー (I型、フラットパネル扉のキャビネット、黒いキャビネット、クオーツストーンカウンター、白いキッチンパネル、クオーツストーンのキッチンパネル、磁器タイルの床、ベージュの床、白いキッチンカウンター) の写真
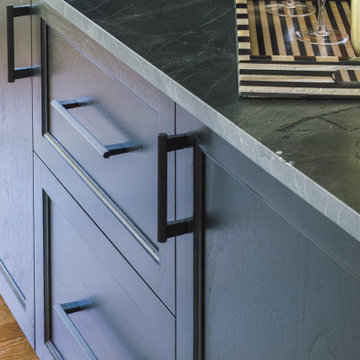
THE SETUP
This project was a natural extension of a nearby kitchen remodel, emphasizing seamless integration and enhanced functionality. By removing the wall between the kitchen and dining room, we transformed a previously underutilized space into a central hub for both daily living and vibrant social gatherings. This transformation capitalized on the dining room’s potential, turning it from a cluttered storage area to a key entertaining space.
Design Objectives:
Foster an open-air design that harmonizes with the adjacent kitchen, enhancing the flow of both spaces.
Infuse the dining room with design elements that reflect the client’s dynamic personality and make it ideal for large gatherings.
Integrate a multifunctional wet bar to elevate the room’s utility and entertainment capacity.
Design Challenges:
Rerouting necessary HVAC ductwork due to the removal of the wall shared with the kitchen.
Relocating essential appliances such as a fridge/freezer and double oven without compromising the room’s aesthetic.
Incorporating bar-specific appliances in a way that avoids a commercial appearance.
Retaining the client’s large, marble dining table while maintaining a cohesive design that aligns with the new kitchen aesthetics.
Introducing plumbing into a space previously devoid of such infrastructure.
THE RENEWED SPACE
Design Solutions:
Added a secondary HVAC unit on the upper floor and adjusted the ductwork to accommodate the open layout.
Strategically relocated the fridge/freezer to a more functional location in the kitchen and substituted the double oven with an oven/steam oven combination, placed near the kitchen for accessibility yet distanced from heavy traffic areas.
Employed wood paneling extensively along the new bar/appliance wall, concealing most appliances while tastefully displaying essential ones. The wall now features a sophisticated ensemble of a wine dispenser, wine fridge, ice maker, refrigerator drawers, and the new oven duo.
Meticulously designed the bar/appliance wall to parallel the large marble dining table, ensuring it complemented the table’s grandeur while enhancing functionality. The wall is not only aesthetically aligned with the kitchen’s new look but also offers ample counter space to support dining and social activities at the table.
Installed new plumbing lines to support the wet bar and sink installation, ensuring all new fixtures were fully operational and aesthetically integrated into the design without disrupting the room’s overall style.
The new dining room/wet bar has quickly become the centerpiece of the home, captivating guests upon entry and drawing them into its stylish and inviting ambiance. Designed for versatility, it excels in hosting both intimate dinners and large-scale gatherings. The client is thrilled with this transformation, which not only meets but surpasses her expectations for a space that combines everyday functionality with exceptional hosting capabilities.
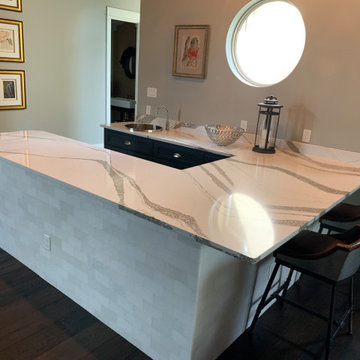
オースティンにある高級な広いコンテンポラリースタイルのおしゃれなウェット バー (コの字型、ドロップインシンク、フラットパネル扉のキャビネット、黒いキャビネット、クオーツストーンカウンター、白いキッチンパネル、クオーツストーンのキッチンパネル、白いキッチンカウンター) の写真
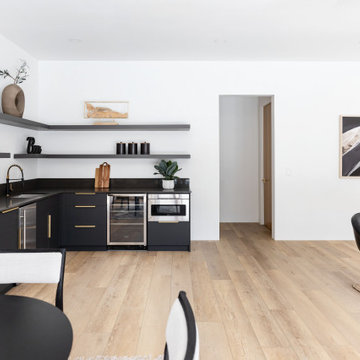
This casita is ready for entertaining.
フェニックスにあるラグジュアリーな巨大なモダンスタイルのおしゃれなウェット バー (L型、アンダーカウンターシンク、フラットパネル扉のキャビネット、黒いキャビネット、クオーツストーンカウンター、黒いキッチンパネル、クオーツストーンのキッチンパネル、淡色無垢フローリング、黒いキッチンカウンター) の写真
フェニックスにあるラグジュアリーな巨大なモダンスタイルのおしゃれなウェット バー (L型、アンダーカウンターシンク、フラットパネル扉のキャビネット、黒いキャビネット、クオーツストーンカウンター、黒いキッチンパネル、クオーツストーンのキッチンパネル、淡色無垢フローリング、黒いキッチンカウンター) の写真
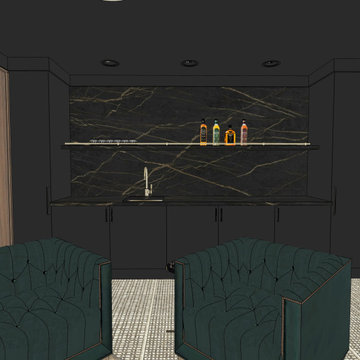
他の地域にあるラグジュアリーな小さなコンテンポラリースタイルのおしゃれなウェット バー (I型、アンダーカウンターシンク、フラットパネル扉のキャビネット、黒いキャビネット、クオーツストーンカウンター、黒いキッチンパネル、クオーツストーンのキッチンパネル、カーペット敷き、ベージュの床、黒いキッチンカウンター) の写真
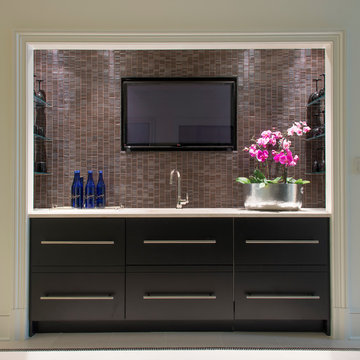
This wet bar sits adjacent to the gym and the sport court and features multiple refrigerated drawers.
Photograph © Michael Wilkinson Photography
ワシントンD.C.にあるモダンスタイルのおしゃれなウェット バー (I型、アンダーカウンターシンク、フラットパネル扉のキャビネット、黒いキャビネット、大理石カウンター、黒いキッチンパネル、ボーダータイルのキッチンパネル) の写真
ワシントンD.C.にあるモダンスタイルのおしゃれなウェット バー (I型、アンダーカウンターシンク、フラットパネル扉のキャビネット、黒いキャビネット、大理石カウンター、黒いキッチンパネル、ボーダータイルのキッチンパネル) の写真
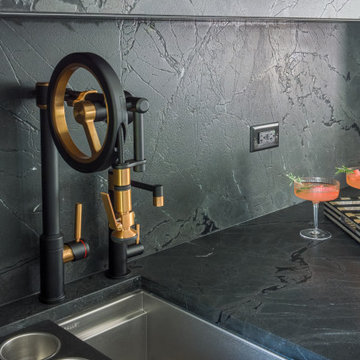
Waterstone Wheel faucet, The Galley bar workstation, quartzite full splash and mitered floating shelf.
THE SETUP
This project was a natural extension of a nearby kitchen remodel, emphasizing seamless integration and enhanced functionality. By removing the wall between the kitchen and dining room, we transformed a previously underutilized space into a central hub for both daily living and vibrant social gatherings. This transformation capitalized on the dining room’s potential, turning it from a cluttered storage area to a key entertaining space.
Design Objectives:
Foster an open-air design that harmonizes with the adjacent kitchen, enhancing the flow of both spaces.
Infuse the dining room with design elements that reflect the client’s dynamic personality and make it ideal for large gatherings.
Integrate a multifunctional wet bar to elevate the room’s utility and entertainment capacity.
Design Challenges:
Rerouting necessary HVAC ductwork due to the removal of the wall shared with the kitchen.
Relocating essential appliances such as a fridge/freezer and double oven without compromising the room’s aesthetic.
Incorporating bar-specific appliances in a way that avoids a commercial appearance.
Retaining the client’s large, marble dining table while maintaining a cohesive design that aligns with the new kitchen aesthetics.
Introducing plumbing into a space previously devoid of such infrastructure.
THE RENEWED SPACE
Design Solutions:
Added a secondary HVAC unit on the upper floor and adjusted the ductwork to accommodate the open layout.
Strategically relocated the fridge/freezer to a more functional location in the kitchen and substituted the double oven with an oven/steam oven combination, placed near the kitchen for accessibility yet distanced from heavy traffic areas.
Employed wood paneling extensively along the new bar/appliance wall, concealing most appliances while tastefully displaying essential ones. The wall now features a sophisticated ensemble of a wine dispenser, wine fridge, ice maker, refrigerator drawers, and the new oven duo.
Meticulously designed the bar/appliance wall to parallel the large marble dining table, ensuring it complemented the table’s grandeur while enhancing functionality. The wall is not only aesthetically aligned with the kitchen’s new look but also offers ample counter space to support dining and social activities at the table.
Installed new plumbing lines to support the wet bar and sink installation, ensuring all new fixtures were fully operational and aesthetically integrated into the design without disrupting the room’s overall style.
The new dining room/wet bar has quickly become the centerpiece of the home, captivating guests upon entry and drawing them into its stylish and inviting ambiance. Designed for versatility, it excels in hosting both intimate dinners and large-scale gatherings. The client is thrilled with this transformation, which not only meets but surpasses her expectations for a space that combines everyday functionality with exceptional hosting capabilities.
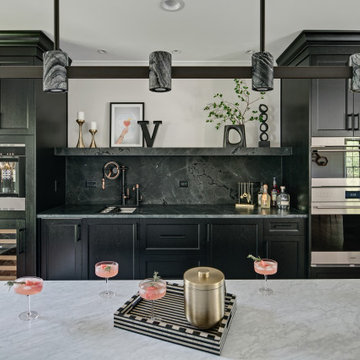
THE SETUP
This project was a natural extension of a nearby kitchen remodel, emphasizing seamless integration and enhanced functionality. By removing the wall between the kitchen and dining room, we transformed a previously underutilized space into a central hub for both daily living and vibrant social gatherings. This transformation capitalized on the dining room’s potential, turning it from a cluttered storage area to a key entertaining space.
Design Objectives:
Foster an open-air design that harmonizes with the adjacent kitchen, enhancing the flow of both spaces.
Infuse the dining room with design elements that reflect the client’s dynamic personality and make it ideal for large gatherings.
Integrate a multifunctional wet bar to elevate the room’s utility and entertainment capacity.
Design Challenges:
Rerouting necessary HVAC ductwork due to the removal of the wall shared with the kitchen.
Relocating essential appliances such as a fridge/freezer and double oven without compromising the room’s aesthetic.
Incorporating bar-specific appliances in a way that avoids a commercial appearance.
Retaining the client’s large, marble dining table while maintaining a cohesive design that aligns with the new kitchen aesthetics.
Introducing plumbing into a space previously devoid of such infrastructure.
THE RENEWED SPACE
Design Solutions:
Added a secondary HVAC unit on the upper floor and adjusted the ductwork to accommodate the open layout.
Strategically relocated the fridge/freezer to a more functional location in the kitchen and substituted the double oven with an oven/steam oven combination, placed near the kitchen for accessibility yet distanced from heavy traffic areas.
Employed wood paneling extensively along the new bar/appliance wall, concealing most appliances while tastefully displaying essential ones. The wall now features a sophisticated ensemble of a wine dispenser, wine fridge, ice maker, refrigerator drawers, and the new oven duo.
Meticulously designed the bar/appliance wall to parallel the large marble dining table, ensuring it complemented the table’s grandeur while enhancing functionality. The wall is not only aesthetically aligned with the kitchen’s new look but also offers ample counter space to support dining and social activities at the table.
Installed new plumbing lines to support the wet bar and sink installation, ensuring all new fixtures were fully operational and aesthetically integrated into the design without disrupting the room’s overall style.
The new dining room/wet bar has quickly become the centerpiece of the home, captivating guests upon entry and drawing them into its stylish and inviting ambiance. Designed for versatility, it excels in hosting both intimate dinners and large-scale gatherings. The client is thrilled with this transformation, which not only meets but surpasses her expectations for a space that combines everyday functionality with exceptional hosting capabilities.
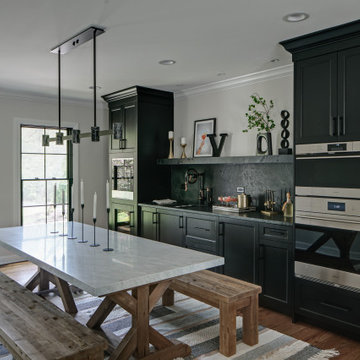
THE SETUP
This project was a natural extension of a nearby kitchen remodel, emphasizing seamless integration and enhanced functionality. By removing the wall between the kitchen and dining room, we transformed a previously underutilized space into a central hub for both daily living and vibrant social gatherings. This transformation capitalized on the dining room’s potential, turning it from a cluttered storage area to a key entertaining space.
Design Objectives:
Foster an open-air design that harmonizes with the adjacent kitchen, enhancing the flow of both spaces.
Infuse the dining room with design elements that reflect the client’s dynamic personality and make it ideal for large gatherings.
Integrate a multifunctional wet bar to elevate the room’s utility and entertainment capacity.
Design Challenges:
Rerouting necessary HVAC ductwork due to the removal of the wall shared with the kitchen.
Relocating essential appliances such as a fridge/freezer and double oven without compromising the room’s aesthetic.
Incorporating bar-specific appliances in a way that avoids a commercial appearance.
Retaining the client’s large, marble dining table while maintaining a cohesive design that aligns with the new kitchen aesthetics.
Introducing plumbing into a space previously devoid of such infrastructure.
THE RENEWED SPACE
Design Solutions:
Added a secondary HVAC unit on the upper floor and adjusted the ductwork to accommodate the open layout.
Strategically relocated the fridge/freezer to a more functional location in the kitchen and substituted the double oven with an oven/steam oven combination, placed near the kitchen for accessibility yet distanced from heavy traffic areas.
Employed wood paneling extensively along the new bar/appliance wall, concealing most appliances while tastefully displaying essential ones. The wall now features a sophisticated ensemble of a wine dispenser, wine fridge, ice maker, refrigerator drawers, and the new oven duo.
Meticulously designed the bar/appliance wall to parallel the large marble dining table, ensuring it complemented the table’s grandeur while enhancing functionality. The wall is not only aesthetically aligned with the kitchen’s new look but also offers ample counter space to support dining and social activities at the table.
Installed new plumbing lines to support the wet bar and sink installation, ensuring all new fixtures were fully operational and aesthetically integrated into the design without disrupting the room’s overall style.
The new dining room/wet bar has quickly become the centerpiece of the home, captivating guests upon entry and drawing them into its stylish and inviting ambiance. Designed for versatility, it excels in hosting both intimate dinners and large-scale gatherings. The client is thrilled with this transformation, which not only meets but surpasses her expectations for a space that combines everyday functionality with exceptional hosting capabilities.
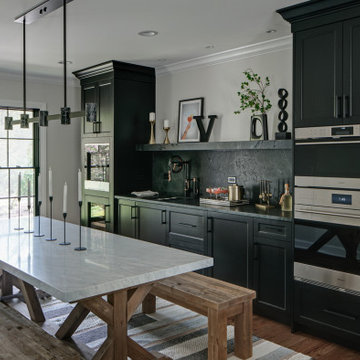
THE SETUP
This project was a natural extension of a nearby kitchen remodel, emphasizing seamless integration and enhanced functionality. By removing the wall between the kitchen and dining room, we transformed a previously underutilized space into a central hub for both daily living and vibrant social gatherings. This transformation capitalized on the dining room’s potential, turning it from a cluttered storage area to a key entertaining space.
Design Objectives:
Foster an open-air design that harmonizes with the adjacent kitchen, enhancing the flow of both spaces.
Infuse the dining room with design elements that reflect the client’s dynamic personality and make it ideal for large gatherings.
Integrate a multifunctional wet bar to elevate the room’s utility and entertainment capacity.
Design Challenges:
Rerouting necessary HVAC ductwork due to the removal of the wall shared with the kitchen.
Relocating essential appliances such as a fridge/freezer and double oven without compromising the room’s aesthetic.
Incorporating bar-specific appliances in a way that avoids a commercial appearance.
Retaining the client’s large, marble dining table while maintaining a cohesive design that aligns with the new kitchen aesthetics.
Introducing plumbing into a space previously devoid of such infrastructure.
THE RENEWED SPACE
Design Solutions:
Added a secondary HVAC unit on the upper floor and adjusted the ductwork to accommodate the open layout.
Strategically relocated the fridge/freezer to a more functional location in the kitchen and substituted the double oven with an oven/steam oven combination, placed near the kitchen for accessibility yet distanced from heavy traffic areas.
Employed wood paneling extensively along the new bar/appliance wall, concealing most appliances while tastefully displaying essential ones. The wall now features a sophisticated ensemble of a wine dispenser, wine fridge, ice maker, refrigerator drawers, and the new oven duo.
Meticulously designed the bar/appliance wall to parallel the large marble dining table, ensuring it complemented the table’s grandeur while enhancing functionality. The wall is not only aesthetically aligned with the kitchen’s new look but also offers ample counter space to support dining and social activities at the table.
Installed new plumbing lines to support the wet bar and sink installation, ensuring all new fixtures were fully operational and aesthetically integrated into the design without disrupting the room’s overall style.
The new dining room/wet bar has quickly become the centerpiece of the home, captivating guests upon entry and drawing them into its stylish and inviting ambiance. Designed for versatility, it excels in hosting both intimate dinners and large-scale gatherings. The client is thrilled with this transformation, which not only meets but surpasses her expectations for a space that combines everyday functionality with exceptional hosting capabilities.
ホームバー (クオーツストーンのキッチンパネル、ボーダータイルのキッチンパネル、黒いキャビネット、黄色いキャビネット、フラットパネル扉のキャビネット) の写真
1