ホームバー (セラミックタイルのキッチンパネル、ガラス扉のキャビネット、オープンシェルフ) の写真
絞り込み:
資材コスト
並び替え:今日の人気順
写真 41〜60 枚目(全 210 枚)
1/4
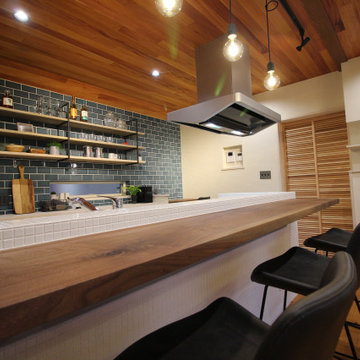
他の地域にある中くらいなアジアンスタイルのおしゃれな着席型バー (I型、一体型シンク、オープンシェルフ、白いキャビネット、タイルカウンター、青いキッチンパネル、セラミックタイルのキッチンパネル、無垢フローリング、茶色い床、茶色いキッチンカウンター) の写真
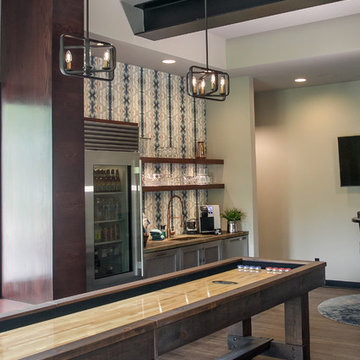
Lowell Custom Homes, Lake Geneva, WI.,
Home Coffee and Beverage Bar, open shelving, game table, open shelving, lighting, glass door refrigerator,
ミルウォーキーにあるラグジュアリーな広いトランジショナルスタイルのおしゃれなホームバー (I型、アンダーカウンターシンク、オープンシェルフ、グレーのキャビネット、クオーツストーンカウンター、青いキッチンパネル、セラミックタイルのキッチンパネル、グレーの床、クッションフロア) の写真
ミルウォーキーにあるラグジュアリーな広いトランジショナルスタイルのおしゃれなホームバー (I型、アンダーカウンターシンク、オープンシェルフ、グレーのキャビネット、クオーツストーンカウンター、青いキッチンパネル、セラミックタイルのキッチンパネル、グレーの床、クッションフロア) の写真
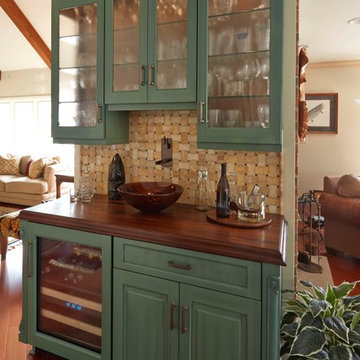
シカゴにある中くらいなトランジショナルスタイルのおしゃれなウェット バー (I型、ガラス扉のキャビネット、緑のキャビネット、木材カウンター、茶色いキッチンパネル、セラミックタイルのキッチンパネル、無垢フローリング、茶色い床) の写真
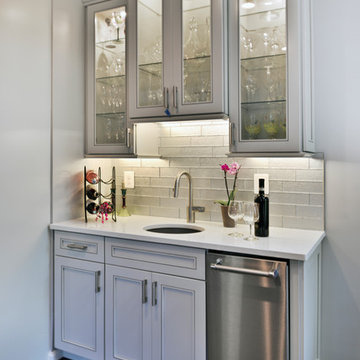
ワシントンD.C.にあるトランジショナルスタイルのおしゃれなウェット バー (御影石カウンター、セラミックタイルのキッチンパネル、淡色無垢フローリング、グレーの床、I型、アンダーカウンターシンク、ガラス扉のキャビネット、白いキャビネット、白いキッチンパネル、白いキッチンカウンター) の写真
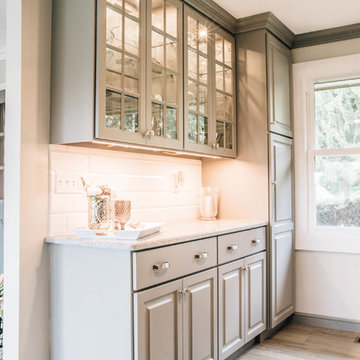
他の地域にある小さなトランジショナルスタイルのおしゃれなウェット バー (I型、ガラス扉のキャビネット、グレーのキャビネット、御影石カウンター、白いキッチンパネル、セラミックタイルのキッチンパネル、無垢フローリング、茶色い床、グレーのキッチンカウンター) の写真
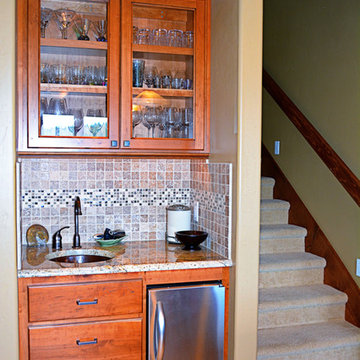
ボイシにある低価格の小さなトラディショナルスタイルのおしゃれなウェット バー (I型、アンダーカウンターシンク、ガラス扉のキャビネット、中間色木目調キャビネット、御影石カウンター、ベージュキッチンパネル、セラミックタイルのキッチンパネル、淡色無垢フローリング) の写真

The Foundry is a locally owned and operated nonprofit company, We were privileged to work with them in finishing the Coffee and Bar Space. With specific design and functions, we helped create a workable space with function and design.
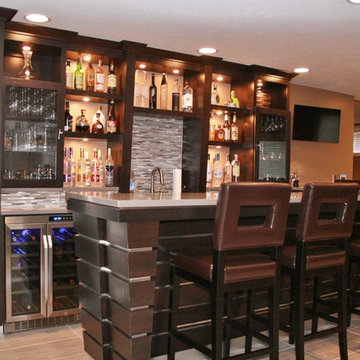
シカゴにある高級な中くらいなコンテンポラリースタイルのおしゃれな着席型バー (L型、アンダーカウンターシンク、ガラス扉のキャビネット、濃色木目調キャビネット、珪岩カウンター、グレーのキッチンパネル、セラミックタイルのキッチンパネル、セラミックタイルの床) の写真

ボストンにある高級な中くらいなモダンスタイルのおしゃれなウェット バー (I型、ガラス扉のキャビネット、黒いキャビネット、珪岩カウンター、白いキッチンパネル、セラミックタイルのキッチンパネル、淡色無垢フローリング、ベージュの床) の写真
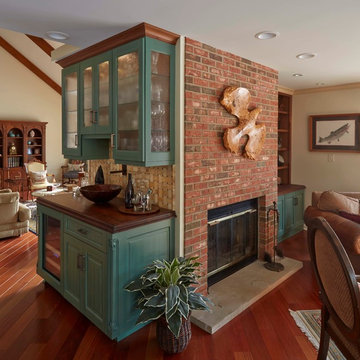
シカゴにある中くらいなトランジショナルスタイルのおしゃれなウェット バー (I型、ガラス扉のキャビネット、緑のキャビネット、木材カウンター、茶色いキッチンパネル、セラミックタイルのキッチンパネル、無垢フローリング、茶色い床) の写真
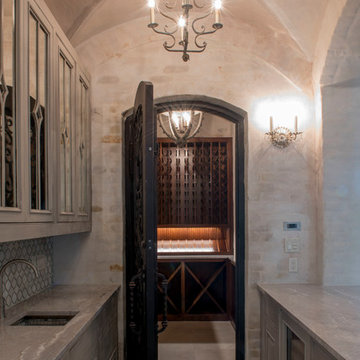
Home Wine Room
ニューオリンズにあるラグジュアリーな巨大なラスティックスタイルのおしゃれなホームバー (I型、アンダーカウンターシンク、ガラス扉のキャビネット、グレーのキャビネット、大理石カウンター、白いキッチンパネル、セラミックタイルのキッチンパネル、濃色無垢フローリング、茶色い床) の写真
ニューオリンズにあるラグジュアリーな巨大なラスティックスタイルのおしゃれなホームバー (I型、アンダーカウンターシンク、ガラス扉のキャビネット、グレーのキャビネット、大理石カウンター、白いキッチンパネル、セラミックタイルのキッチンパネル、濃色無垢フローリング、茶色い床) の写真
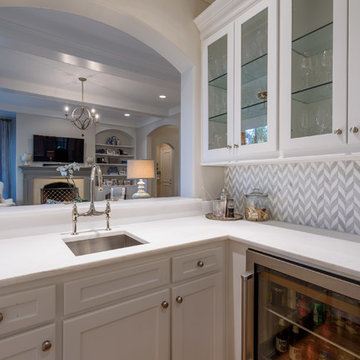
© Mike Healey Productions, Inc.
ダラスにある低価格の中くらいなトラディショナルスタイルのおしゃれなウェット バー (L型、アンダーカウンターシンク、ガラス扉のキャビネット、白いキャビネット、御影石カウンター、マルチカラーのキッチンパネル、セラミックタイルのキッチンパネル、濃色無垢フローリング、茶色い床、白いキッチンカウンター) の写真
ダラスにある低価格の中くらいなトラディショナルスタイルのおしゃれなウェット バー (L型、アンダーカウンターシンク、ガラス扉のキャビネット、白いキャビネット、御影石カウンター、マルチカラーのキッチンパネル、セラミックタイルのキッチンパネル、濃色無垢フローリング、茶色い床、白いキッチンカウンター) の写真

This French country, new construction home features a circular first-floor layout that connects from great room to kitchen and breakfast room, then on to the dining room via a small area that turned out to be ideal for a fully functional bar.
Directly off the kitchen and leading to the dining room, this space is perfectly located for making and serving cocktails whenever the family entertains. In order to make the space feel as open and welcoming as possible while connecting it visually with the kitchen, glass cabinet doors and custom-designed, leaded-glass column cabinetry and millwork archway help the spaces flow together and bring in.
The space is small and tight, so it was critical to make it feel larger and more open. Leaded-glass cabinetry throughout provided the airy feel we were looking for, while showing off sparkling glassware and serving pieces. In addition, finding space for a sink and under-counter refrigerator was challenging, but every wished-for element made it into the final plan.
Photo by Mike Kaskel
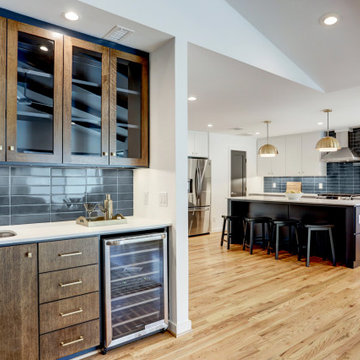
The Wet Bar has stained rift sawn oak cabinets with glass doors and a wine cooler.
ヒューストンにあるミッドセンチュリースタイルのおしゃれなウェット バー (I型、アンダーカウンターシンク、ガラス扉のキャビネット、中間色木目調キャビネット、クオーツストーンカウンター、青いキッチンパネル、セラミックタイルのキッチンパネル、淡色無垢フローリング、白いキッチンカウンター) の写真
ヒューストンにあるミッドセンチュリースタイルのおしゃれなウェット バー (I型、アンダーカウンターシンク、ガラス扉のキャビネット、中間色木目調キャビネット、クオーツストーンカウンター、青いキッチンパネル、セラミックタイルのキッチンパネル、淡色無垢フローリング、白いキッチンカウンター) の写真
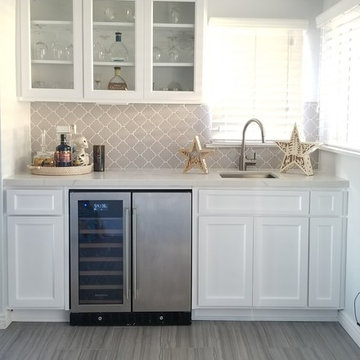
ロサンゼルスにあるお手頃価格のコンテンポラリースタイルのおしゃれなウェット バー (ll型、アンダーカウンターシンク、ガラス扉のキャビネット、白いキャビネット、クオーツストーンカウンター、グレーのキッチンパネル、セラミックタイルのキッチンパネル、セラミックタイルの床、グレーの床) の写真
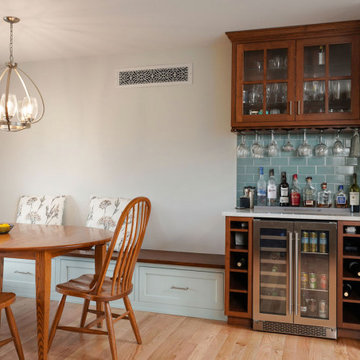
Open concept kitchen - dining space
Dual climate beverage-wine fridge.
Custom shaker cabinets with glass doors w/ wine glass storage underneath.
コロンバスにある高級な小さなトランジショナルスタイルのおしゃれなドライ バー (I型、ガラス扉のキャビネット、茶色いキャビネット、クオーツストーンカウンター、青いキッチンパネル、セラミックタイルのキッチンパネル、淡色無垢フローリング、ベージュの床、白いキッチンカウンター) の写真
コロンバスにある高級な小さなトランジショナルスタイルのおしゃれなドライ バー (I型、ガラス扉のキャビネット、茶色いキャビネット、クオーツストーンカウンター、青いキッチンパネル、セラミックタイルのキッチンパネル、淡色無垢フローリング、ベージュの床、白いキッチンカウンター) の写真

After purchasing this home my clients wanted to update the house to their lifestyle and taste. We remodeled the home to enhance the master suite, all bathrooms, paint, lighting, and furniture.
Photography: Michael Wiltbank
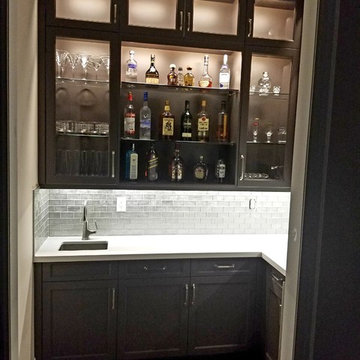
Custom Bar off dining room, custom cabinetry, 10' ceilings, in cabinet LED lighting, under cabinet LED lighting, bar fridge, quartz counters, glass shelves, prep sink
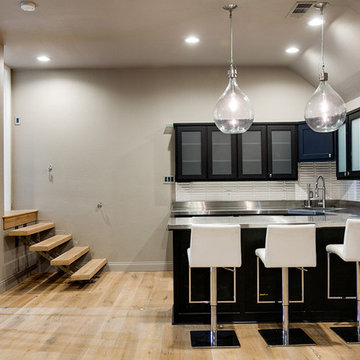
ダラスにあるお手頃価格の中くらいなコンテンポラリースタイルのおしゃれな着席型バー (ll型、アンダーカウンターシンク、ガラス扉のキャビネット、黒いキャビネット、ステンレスカウンター、白いキッチンパネル、セラミックタイルのキッチンパネル、淡色無垢フローリング) の写真

The newly created dry bar sits in the previous kitchen space, which connects the original formal dining room with the addition that is home to the new kitchen. A great spot for entertaining.
ホームバー (セラミックタイルのキッチンパネル、ガラス扉のキャビネット、オープンシェルフ) の写真
3