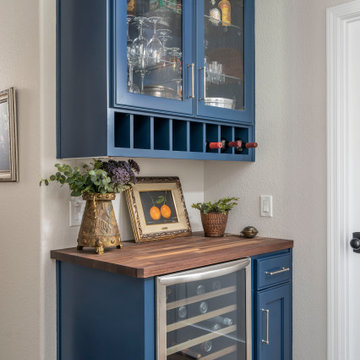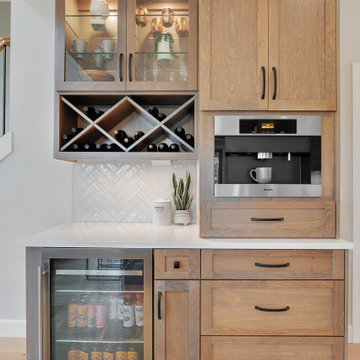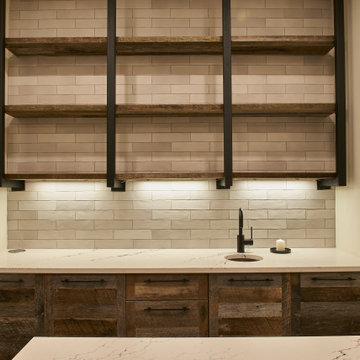ホームバー (セラミックタイルのキッチンパネル、木材のキッチンパネル、全タイプのキャビネットの色、白いキッチンカウンター、茶色い床、黄色い床) の写真
絞り込み:
資材コスト
並び替え:今日の人気順
写真 1〜20 枚目(全 345 枚)

コロンバスにある高級な中くらいなカントリー風のおしゃれなウェット バー (磁器タイルの床、茶色い床、I型、アンダーカウンターシンク、シェーカースタイル扉のキャビネット、グレーのキャビネット、クオーツストーンカウンター、白いキッチンパネル、セラミックタイルのキッチンパネル、白いキッチンカウンター) の写真

エドモントンにある高級な中くらいなモダンスタイルのおしゃれなウェット バー (I型、ドロップインシンク、フラットパネル扉のキャビネット、青いキャビネット、ラミネートカウンター、白いキッチンパネル、セラミックタイルのキッチンパネル、クッションフロア、茶色い床、白いキッチンカウンター) の写真

Mom's old home is transformed for the next generation to gather and entertain.
ロサンゼルスにあるラグジュアリーな広いトラディショナルスタイルのおしゃれなホームバー (L型、落し込みパネル扉のキャビネット、白いキャビネット、クオーツストーンカウンター、白いキッチンパネル、セラミックタイルのキッチンパネル、セラミックタイルの床、茶色い床、白いキッチンカウンター) の写真
ロサンゼルスにあるラグジュアリーな広いトラディショナルスタイルのおしゃれなホームバー (L型、落し込みパネル扉のキャビネット、白いキャビネット、クオーツストーンカウンター、白いキッチンパネル、セラミックタイルのキッチンパネル、セラミックタイルの床、茶色い床、白いキッチンカウンター) の写真

With a desire to embrace deep wood tones and a more 'rustic' approach to sets the bar apart from the rest of the Kitchen - we designed the small area to include reclaimed wood accents and custom pipe storage for bar essentials.

Entertain in style with a versatile built-in coffee bar area. The cherry shaker cabinets and sleek white quartz countertops work for casual coffee mornings and evening cocktail parties.

Kitchen bar with custom cabinets, wine refrigerator, and antique mirror.
他の地域にあるカントリー風のおしゃれなホームバー (コの字型、シェーカースタイル扉のキャビネット、白いキャビネット、大理石カウンター、セラミックタイルのキッチンパネル、無垢フローリング、茶色い床、白いキッチンカウンター) の写真
他の地域にあるカントリー風のおしゃれなホームバー (コの字型、シェーカースタイル扉のキャビネット、白いキャビネット、大理石カウンター、セラミックタイルのキッチンパネル、無垢フローリング、茶色い床、白いキッチンカウンター) の写真

This home's renovation included a new kitchen. Some features are custom cabinetry, a new appliance package, a dry bar, and a custom built-in table. This project also included a dry bar.

Natural wood colored tones in cabinets and wooden floor bring a special warmth and richness to this Wine/Cava room.
他の地域にある中くらいなコンテンポラリースタイルのおしゃれなウェット バー (ll型、ドロップインシンク、ウォールシェルフ、中間色木目調キャビネット、珪岩カウンター、白いキッチンパネル、セラミックタイルのキッチンパネル、無垢フローリング、茶色い床、白いキッチンカウンター) の写真
他の地域にある中くらいなコンテンポラリースタイルのおしゃれなウェット バー (ll型、ドロップインシンク、ウォールシェルフ、中間色木目調キャビネット、珪岩カウンター、白いキッチンパネル、セラミックタイルのキッチンパネル、無垢フローリング、茶色い床、白いキッチンカウンター) の写真

Photo Credit: Studio Three Beau
他の地域にあるお手頃価格の小さなコンテンポラリースタイルのおしゃれなウェット バー (ll型、アンダーカウンターシンク、落し込みパネル扉のキャビネット、黒いキャビネット、クオーツストーンカウンター、黒いキッチンパネル、セラミックタイルのキッチンパネル、磁器タイルの床、茶色い床、白いキッチンカウンター) の写真
他の地域にあるお手頃価格の小さなコンテンポラリースタイルのおしゃれなウェット バー (ll型、アンダーカウンターシンク、落し込みパネル扉のキャビネット、黒いキャビネット、クオーツストーンカウンター、黒いキッチンパネル、セラミックタイルのキッチンパネル、磁器タイルの床、茶色い床、白いキッチンカウンター) の写真

ダラスにあるお手頃価格の小さなおしゃれなウェット バー (シェーカースタイル扉のキャビネット、淡色木目調キャビネット、セラミックタイルのキッチンパネル、クッションフロア、白いキッチンカウンター、クオーツストーンカウンター、グレーのキッチンパネル、茶色い床) の写真

カンザスシティにある高級な広いモダンスタイルのおしゃれな着席型バー (ll型、アンダーカウンターシンク、ガラス扉のキャビネット、淡色木目調キャビネット、白いキッチンパネル、セラミックタイルのキッチンパネル、無垢フローリング、茶色い床、白いキッチンカウンター) の写真

ボルチモアにある高級な中くらいなトランジショナルスタイルのおしゃれなウェット バー (I型、アンダーカウンターシンク、落し込みパネル扉のキャビネット、青いキャビネット、珪岩カウンター、白いキッチンパネル、セラミックタイルのキッチンパネル、無垢フローリング、茶色い床、白いキッチンカウンター) の写真

他の地域にあるラグジュアリーな中くらいなモダンスタイルのおしゃれなウェット バー (I型、アンダーカウンターシンク、落し込みパネル扉のキャビネット、グレーのキャビネット、珪岩カウンター、グレーのキッチンパネル、セラミックタイルのキッチンパネル、無垢フローリング、茶色い床、白いキッチンカウンター) の写真

オースティンにある高級な小さなトランジショナルスタイルのおしゃれなウェット バー (I型、アンダーカウンターシンク、フラットパネル扉のキャビネット、青いキャビネット、クオーツストーンカウンター、黒いキッチンパネル、セラミックタイルのキッチンパネル、無垢フローリング、茶色い床、白いキッチンカウンター) の写真

ボストンにあるラグジュアリーな広いコンテンポラリースタイルのおしゃれなウェット バー (アンダーカウンターシンク、落し込みパネル扉のキャビネット、大理石カウンター、木材のキッチンパネル、セラミックタイルの床、茶色い床、ll型、淡色木目調キャビネット、茶色いキッチンパネル、白いキッチンカウンター) の写真

Home Bar
オースティンにある高級な中くらいなモダンスタイルのおしゃれなドライ バー (I型、シェーカースタイル扉のキャビネット、青いキャビネット、珪岩カウンター、青いキッチンパネル、セラミックタイルのキッチンパネル、セラミックタイルの床、茶色い床、白いキッチンカウンター) の写真
オースティンにある高級な中くらいなモダンスタイルのおしゃれなドライ バー (I型、シェーカースタイル扉のキャビネット、青いキャビネット、珪岩カウンター、青いキッチンパネル、セラミックタイルのキッチンパネル、セラミックタイルの床、茶色い床、白いキッチンカウンター) の写真

The newly created dry bar sits in the previous kitchen space, which connects the original formal dining room with the addition that is home to the new kitchen. A great spot for entertaining.

This custom created light feature over the bar area ties the whole area together. The bar is just off the kitchen creating a social gathering space for drinks and watching the game.

A home bar for a gathering or a quiet night with a sink and a mini fridge. Open shelving keep things interesting and ties in the oak flooring. We went with herringbone patterned ceramic tiles right to the ceiling for a dramatic look!

Inspired by the iconic American farmhouse, this transitional home blends a modern sense of space and living with traditional form and materials. Details are streamlined and modernized, while the overall form echoes American nastolgia. Past the expansive and welcoming front patio, one enters through the element of glass tying together the two main brick masses.
The airiness of the entry glass wall is carried throughout the home with vaulted ceilings, generous views to the outside and an open tread stair with a metal rail system. The modern openness is balanced by the traditional warmth of interior details, including fireplaces, wood ceiling beams and transitional light fixtures, and the restrained proportion of windows.
The home takes advantage of the Colorado sun by maximizing the southern light into the family spaces and Master Bedroom, orienting the Kitchen, Great Room and informal dining around the outdoor living space through views and multi-slide doors, the formal Dining Room spills out to the front patio through a wall of French doors, and the 2nd floor is dominated by a glass wall to the front and a balcony to the rear.
As a home for the modern family, it seeks to balance expansive gathering spaces throughout all three levels, both indoors and out, while also providing quiet respites such as the 5-piece Master Suite flooded with southern light, the 2nd floor Reading Nook overlooking the street, nestled between the Master and secondary bedrooms, and the Home Office projecting out into the private rear yard. This home promises to flex with the family looking to entertain or stay in for a quiet evening.
ホームバー (セラミックタイルのキッチンパネル、木材のキッチンパネル、全タイプのキャビネットの色、白いキッチンカウンター、茶色い床、黄色い床) の写真
1