ホームバー (セラミックタイルのキッチンパネル、磁器タイルのキッチンパネル、ガラス扉のキャビネット、オープンシェルフ、シンクなし) の写真
絞り込み:
資材コスト
並び替え:今日の人気順
写真 1〜20 枚目(全 26 枚)

ワシントンD.C.にある小さなコンテンポラリースタイルのおしゃれなドライ バー (I型、シンクなし、ガラス扉のキャビネット、白いキャビネット、クオーツストーンカウンター、青いキッチンパネル、セラミックタイルのキッチンパネル、無垢フローリング、茶色い床、グレーのキッチンカウンター) の写真
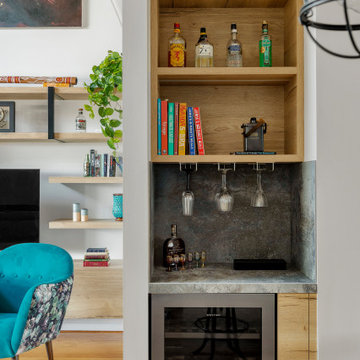
Kitchen (home bar) - after photo.
パースにある小さなモダンスタイルのおしゃれなドライ バー (I型、シンクなし、オープンシェルフ、グレーのキッチンパネル、グレーのキッチンカウンター、人工大理石カウンター、磁器タイルのキッチンパネル) の写真
パースにある小さなモダンスタイルのおしゃれなドライ バー (I型、シンクなし、オープンシェルフ、グレーのキッチンパネル、グレーのキッチンカウンター、人工大理石カウンター、磁器タイルのキッチンパネル) の写真
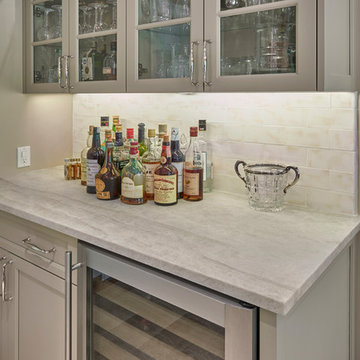
ニューヨークにある中くらいなトランジショナルスタイルのおしゃれなウェット バー (I型、シンクなし、ガラス扉のキャビネット、グレーのキャビネット、珪岩カウンター、白いキッチンパネル、セラミックタイルのキッチンパネル) の写真

This project exemplifies the transformative power of good design. Simply put, good design allows you to live life artfully. The newly remodeled kitchen effortlessly combines functionality and aesthetic appeal, providing a delightful space for cooking and spending quality time together. It’s comfy for regular meals but ultimately outfitted for those special gatherings. Infused with classic finishes and a timeless charm, the kitchen emanates an enduring atmosphere that will never go out of style. This photo conveys the cabinetry backing up to the dining room that offers ample storage for glassware and functions both as a coffee station and cocktail bar
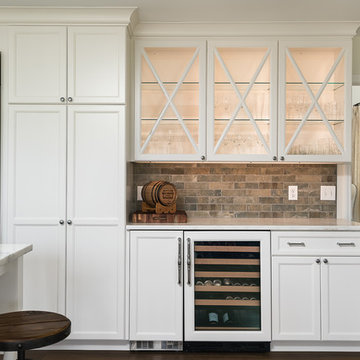
他の地域にあるカントリー風のおしゃれなホームバー (白いキャビネット、大理石カウンター、マルチカラーのキッチンパネル、磁器タイルのキッチンパネル、茶色い床、白いキッチンカウンター、シンクなし、ガラス扉のキャビネット、濃色無垢フローリング) の写真
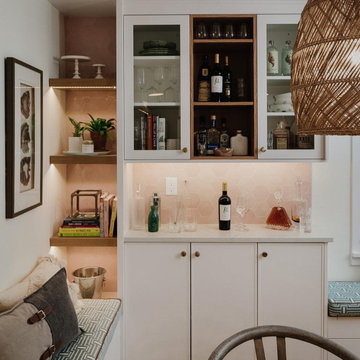
This built in bar is perfectly located for entertaining. We incorporated lighting into the open shelves and under the upper cabinets for a brighter corner. Lowers for storage.

フェニックスにある高級な小さなトランジショナルスタイルのおしゃれなホームバー (I型、ガラス扉のキャビネット、濃色木目調キャビネット、シンクなし、クオーツストーンカウンター、ベージュキッチンパネル、磁器タイルのキッチンパネル、カーペット敷き、ベージュの床、黒いキッチンカウンター) の写真
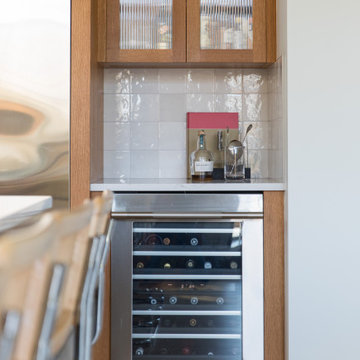
From 2020 to 2022 we had the opportunity to work with this wonderful client building in Altadore. We were so fortunate to help them build their family dream home. They wanted to add some fun pops of color and make it their own. So we implemented green and blue tiles into the bathrooms. The kitchen is extremely fashion forward with open shelves on either side of the hoodfan, and the wooden handles throughout. There are nodes to mid century modern in this home that give it a classic look. Our favorite details are the stair handrail, and the natural flagstone fireplace. The fun, cozy upper hall reading area is a reader’s paradise. This home is both stylish and perfect for a young busy family.
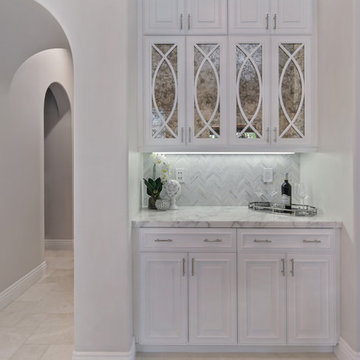
Design by 27 Diamonds Interior Design
www.27diamonds.com
オレンジカウンティにある小さなコンテンポラリースタイルのおしゃれなウェット バー (I型、シンクなし、ガラス扉のキャビネット、白いキャビネット、大理石カウンター、白いキッチンパネル、磁器タイルのキッチンパネル、セラミックタイルの床、ベージュの床) の写真
オレンジカウンティにある小さなコンテンポラリースタイルのおしゃれなウェット バー (I型、シンクなし、ガラス扉のキャビネット、白いキャビネット、大理石カウンター、白いキッチンパネル、磁器タイルのキッチンパネル、セラミックタイルの床、ベージュの床) の写真
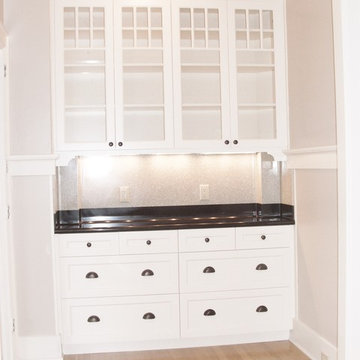
An updated 1920's style Hutch was designed to replace an existing built in hutch. Solid Surface counter top 2 colors full height seamless construction. Glass door wall cabinets with Craftsman style windows. Custom designed cabinets (Aristocratic Cabinets, WA) to fit in front of pipes and drain lines in each corner to upstairs bath room. Note the light valance with arches at each end. The mid level trim and base boards were retained to keep the 1920's look. Photo by; Randy Trager
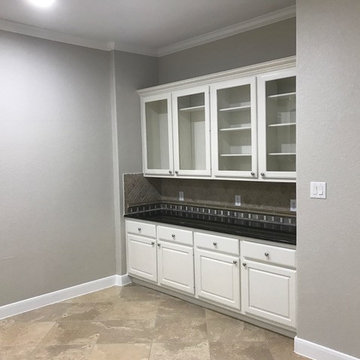
ヒューストンにある中くらいなトランジショナルスタイルのおしゃれなウェット バー (I型、シンクなし、ガラス扉のキャビネット、白いキャビネット、クオーツストーンカウンター、グレーのキッチンパネル、セラミックタイルのキッチンパネル、磁器タイルの床、グレーの床) の写真
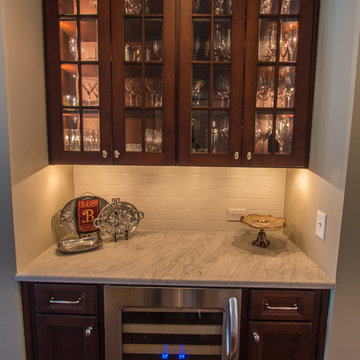
Garrett Anderson Photograpy
アトランタにあるお手頃価格の小さなトラディショナルスタイルのおしゃれなウェット バー (I型、濃色木目調キャビネット、大理石カウンター、白いキッチンパネル、セラミックタイルのキッチンパネル、シンクなし、ガラス扉のキャビネット、濃色無垢フローリング) の写真
アトランタにあるお手頃価格の小さなトラディショナルスタイルのおしゃれなウェット バー (I型、濃色木目調キャビネット、大理石カウンター、白いキッチンパネル、セラミックタイルのキッチンパネル、シンクなし、ガラス扉のキャビネット、濃色無垢フローリング) の写真
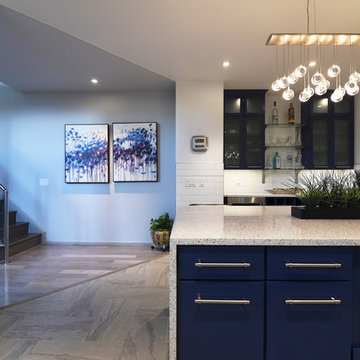
Interior Designer: Brigid Wethington, ASID Associate
Photographer: JM Giordano
Kitchen Designer: Chrissy Hogan
ボルチモアにある低価格の広いコンテンポラリースタイルのおしゃれなウェット バー (L型、クオーツストーンカウンター、白いキッチンパネル、セラミックタイルのキッチンパネル、磁器タイルの床、シンクなし、ガラス扉のキャビネット、青いキャビネット) の写真
ボルチモアにある低価格の広いコンテンポラリースタイルのおしゃれなウェット バー (L型、クオーツストーンカウンター、白いキッチンパネル、セラミックタイルのキッチンパネル、磁器タイルの床、シンクなし、ガラス扉のキャビネット、青いキャビネット) の写真
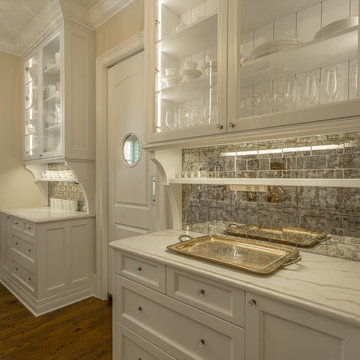
他の地域にある中くらいなトラディショナルスタイルのおしゃれなウェット バー (ll型、シンクなし、ガラス扉のキャビネット、白いキャビネット、大理石カウンター、白いキッチンパネル、セラミックタイルのキッチンパネル、無垢フローリング、茶色い床) の写真
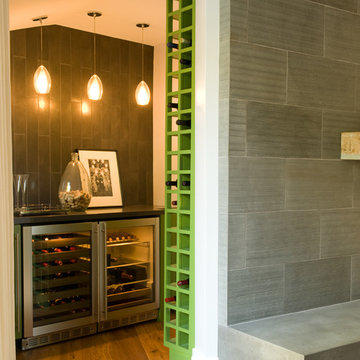
ロサンゼルスにある高級な中くらいなトランジショナルスタイルのおしゃれなウェット バー (シンクなし、ガラス扉のキャビネット、緑のキャビネット、グレーのキッチンパネル、セラミックタイルのキッチンパネル、I型) の写真

Hex tile detailing around the circular window/seating area.
The centerpiece and focal point to this tiny home living room is the grand circular-shaped window which is actually two half-moon windows jointed together where the mango woof bartop is placed. This acts as a work and dining space. Hanging plants elevate the eye and draw it upward to the high ceilings. Colors are kept clean and bright to expand the space. The loveseat folds out into a sleeper and the ottoman/bench lifts to offer more storage. The round rug mirrors the window adding consistency. This tropical modern coastal Tiny Home is built on a trailer and is 8x24x14 feet. The blue exterior paint color is called cabana blue. The large circular window is quite the statement focal point for this how adding a ton of curb appeal. The round window is actually two round half-moon windows stuck together to form a circle. There is an indoor bar between the two windows to make the space more interactive and useful- important in a tiny home. There is also another interactive pass-through bar window on the deck leading to the kitchen making it essentially a wet bar. This window is mirrored with a second on the other side of the kitchen and the are actually repurposed french doors turned sideways. Even the front door is glass allowing for the maximum amount of light to brighten up this tiny home and make it feel spacious and open. This tiny home features a unique architectural design with curved ceiling beams and roofing, high vaulted ceilings, a tiled in shower with a skylight that points out over the tongue of the trailer saving space in the bathroom, and of course, the large bump-out circle window and awning window that provides dining spaces.
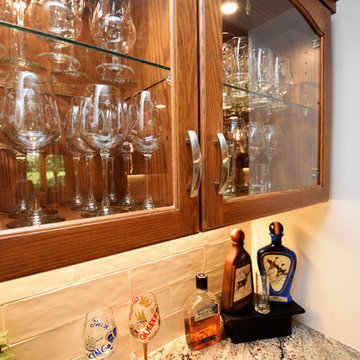
ミネアポリスにある高級な小さなトラディショナルスタイルのおしゃれなウェット バー (I型、シンクなし、ガラス扉のキャビネット、淡色木目調キャビネット、御影石カウンター、白いキッチンパネル、磁器タイルのキッチンパネル、淡色無垢フローリング、茶色い床、マルチカラーのキッチンカウンター) の写真
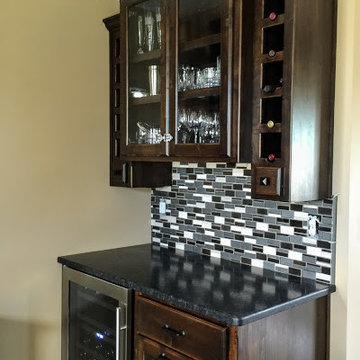
オレンジカウンティにあるお手頃価格の小さなラスティックスタイルのおしゃれなバーカート (I型、シンクなし、ガラス扉のキャビネット、濃色木目調キャビネット、人工大理石カウンター、マルチカラーのキッチンパネル、セラミックタイルのキッチンパネル、無垢フローリング) の写真
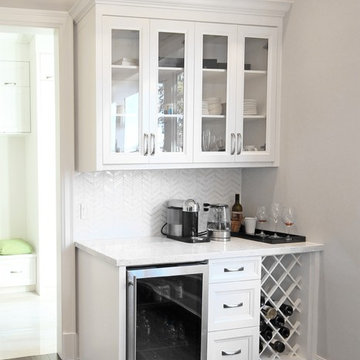
バンクーバーにある中くらいなトランジショナルスタイルのおしゃれなウェット バー (I型、シンクなし、ガラス扉のキャビネット、白いキャビネット、珪岩カウンター、白いキッチンパネル、セラミックタイルのキッチンパネル、濃色無垢フローリング、茶色い床) の写真
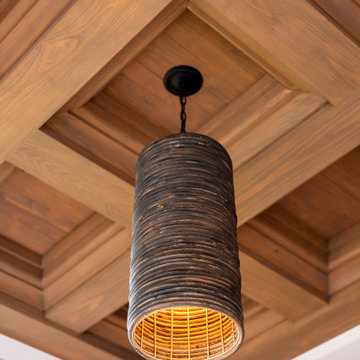
Beautifully detailed ceiling with a natural woven light fixture
シャーロットにある広いモダンスタイルのおしゃれなドライ バー (I型、シンクなし、ガラス扉のキャビネット、黒いキャビネット、黒いキッチンパネル、セラミックタイルのキッチンパネル、淡色無垢フローリング、ベージュの床、黒いキッチンカウンター) の写真
シャーロットにある広いモダンスタイルのおしゃれなドライ バー (I型、シンクなし、ガラス扉のキャビネット、黒いキャビネット、黒いキッチンパネル、セラミックタイルのキッチンパネル、淡色無垢フローリング、ベージュの床、黒いキッチンカウンター) の写真
ホームバー (セラミックタイルのキッチンパネル、磁器タイルのキッチンパネル、ガラス扉のキャビネット、オープンシェルフ、シンクなし) の写真
1