ホームバー (セラミックタイルのキッチンパネル、ミラータイルのキッチンパネル、コンクリートカウンター、ラミネートカウンター、茶色い床) の写真
絞り込み:
資材コスト
並び替え:今日の人気順
写真 1〜20 枚目(全 32 枚)
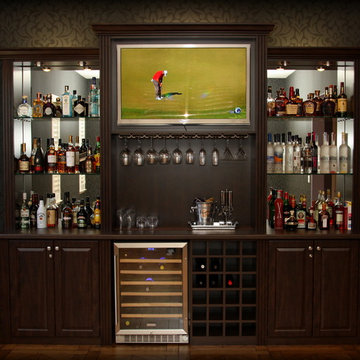
Custom designed refreshment center for billiards room. Materials: Belgian Chocolate Thermally Fused Laminate with Thermofoil fronts and high-pressure laminate countertop. Designed, manufactured and installed by Valet Custom Cabinets - Campbell, CA. Special thanks to homeowners for allowing us to photograph.
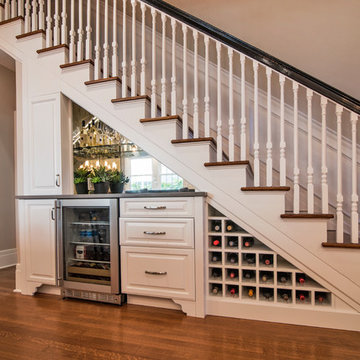
タンパにあるお手頃価格の小さなトランジショナルスタイルのおしゃれなウェット バー (I型、シンクなし、レイズドパネル扉のキャビネット、白いキャビネット、コンクリートカウンター、グレーのキッチンパネル、ミラータイルのキッチンパネル、濃色無垢フローリング、茶色い床、グレーのキッチンカウンター) の写真
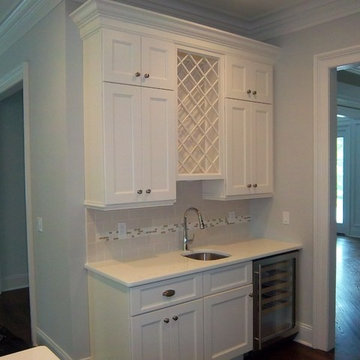
他の地域にある広いトランジショナルスタイルのおしゃれなウェット バー (I型、ドロップインシンク、シェーカースタイル扉のキャビネット、白いキャビネット、ラミネートカウンター、白いキッチンパネル、セラミックタイルのキッチンパネル、濃色無垢フローリング、茶色い床) の写真

Adrian Gregorutti
サンフランシスコにあるラグジュアリーなラスティックスタイルのおしゃれなウェット バー (ll型、インセット扉のキャビネット、中間色木目調キャビネット、コンクリートカウンター、グレーのキッチンパネル、セラミックタイルのキッチンパネル、無垢フローリング、茶色い床) の写真
サンフランシスコにあるラグジュアリーなラスティックスタイルのおしゃれなウェット バー (ll型、インセット扉のキャビネット、中間色木目調キャビネット、コンクリートカウンター、グレーのキッチンパネル、セラミックタイルのキッチンパネル、無垢フローリング、茶色い床) の写真

Wine is one of the few things in life that improves with age.
But it can also rapidly deteriorate. The three factors that have the most direct impact on a wine's condition are light, humidity and temperature. Because wine can often be expensive and often appreciate in value, security is another issue.
This basement-remodeling project began with ensuring the quality and security of the owner’s wine collection. Even more important, the remodeled basement had to become an inviting place for entertaining family and friends.
A wet bar/entertainment area became the centerpiece of the design. Cherry wood cabinets and stainless steel appliances complement the counter tops, which are made with a special composite material and designed for bar glassware - softer to the touch than granite.
Unused space below the stairway was turned into a secure wine storage room, and another cherry wood cabinet holds 300 bottles of wine in a humidity and temperature controlled refrigeration unit.
The basement remodeling project also includes an entertainment center and cozy fireplace. The basement-turned-entertainment room is controlled with a two-zone heating system to moderate both temperature and humidity.
To infuse a nautical theme a custom stairway post was created to simulate the mast from a 1905 vintage sailboat. The mast/post was hand-crafted from mahogany and steel banding.
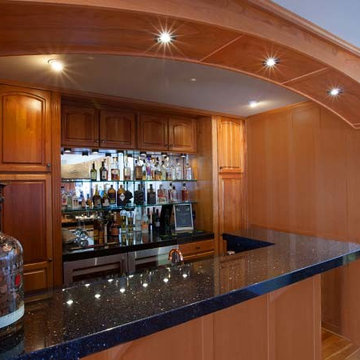
ポートランドにある広いトラディショナルスタイルのおしゃれな着席型バー (I型、ドロップインシンク、レイズドパネル扉のキャビネット、中間色木目調キャビネット、ラミネートカウンター、ミラータイルのキッチンパネル、無垢フローリング、茶色い床、黒いキッチンカウンター) の写真
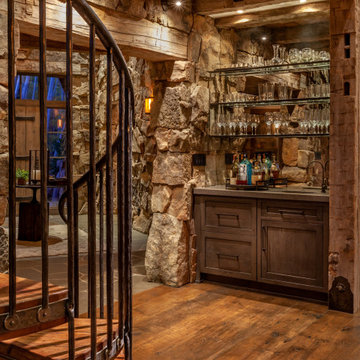
デンバーにある中くらいなラスティックスタイルのおしゃれなウェット バー (I型、シェーカースタイル扉のキャビネット、濃色木目調キャビネット、コンクリートカウンター、ミラータイルのキッチンパネル、無垢フローリング、茶色い床、グレーのキッチンカウンター) の写真
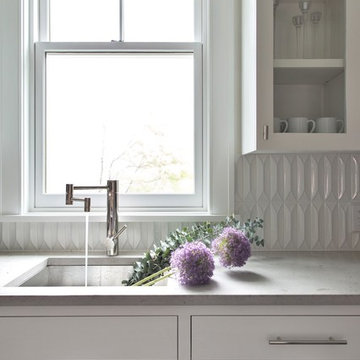
Pantry featuring custom cabinetry and a textured tile backsplash.
他の地域にある中くらいなトランジショナルスタイルのおしゃれなウェット バー (L型、アンダーカウンターシンク、フラットパネル扉のキャビネット、グレーのキャビネット、コンクリートカウンター、白いキッチンパネル、セラミックタイルのキッチンパネル、無垢フローリング、茶色い床、黒いキッチンカウンター) の写真
他の地域にある中くらいなトランジショナルスタイルのおしゃれなウェット バー (L型、アンダーカウンターシンク、フラットパネル扉のキャビネット、グレーのキャビネット、コンクリートカウンター、白いキッチンパネル、セラミックタイルのキッチンパネル、無垢フローリング、茶色い床、黒いキッチンカウンター) の写真
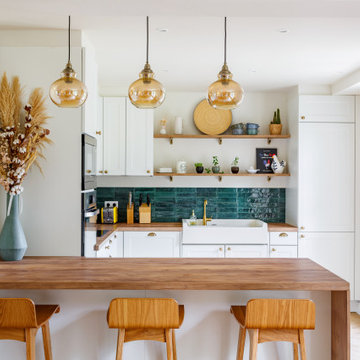
Cuisine ouverte esprit campagne chic, avec évier timbre, associé à des équipements électroménagers encastrés, et à des finitions laiton doré brossé pour les poignées, éclairages, robinetterie et décoration afin de concilier l'authenticité de l'ancien et la modernité. La cuisine est pleinement optimisée avec des rangements toute hauteur et un îlot bar avec des rangements sous plan côté cuisine
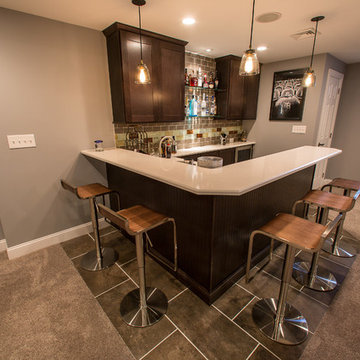
フィラデルフィアにあるお手頃価格の小さなモダンスタイルのおしゃれな着席型バー (コの字型、シェーカースタイル扉のキャビネット、濃色木目調キャビネット、ラミネートカウンター、茶色いキッチンパネル、セラミックタイルのキッチンパネル、スレートの床、茶色い床) の写真
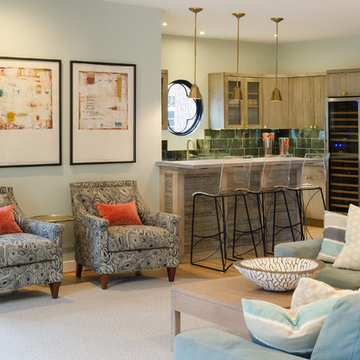
The bar as seen from the family room between it and the kitchen. A glimpse of the living room is seen beyond.
John Magor
リッチモンドにあるラグジュアリーな中くらいなエクレクティックスタイルのおしゃれな着席型バー (アンダーカウンターシンク、フラットパネル扉のキャビネット、ヴィンテージ仕上げキャビネット、コンクリートカウンター、ミラータイルのキッチンパネル、淡色無垢フローリング、茶色い床) の写真
リッチモンドにあるラグジュアリーな中くらいなエクレクティックスタイルのおしゃれな着席型バー (アンダーカウンターシンク、フラットパネル扉のキャビネット、ヴィンテージ仕上げキャビネット、コンクリートカウンター、ミラータイルのキッチンパネル、淡色無垢フローリング、茶色い床) の写真
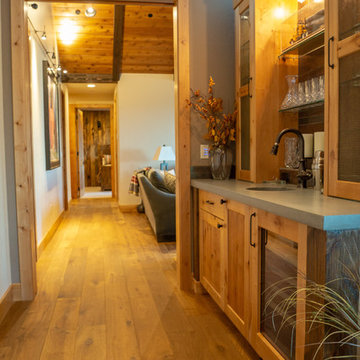
Looking past the home's wet bar area just off the kitchen and the adjacent doors to the covered patio. Beyond the wet bar area is the home's family room.
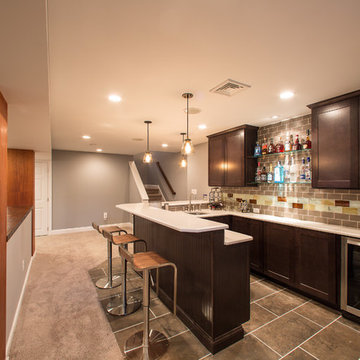
フィラデルフィアにあるお手頃価格の小さなモダンスタイルのおしゃれな着席型バー (コの字型、アンダーカウンターシンク、シェーカースタイル扉のキャビネット、濃色木目調キャビネット、ラミネートカウンター、茶色いキッチンパネル、セラミックタイルのキッチンパネル、スレートの床、茶色い床) の写真

フェニックスにある広いトランジショナルスタイルのおしゃれな着席型バー (ll型、ドロップインシンク、ガラス扉のキャビネット、グレーのキャビネット、コンクリートカウンター、セラミックタイルのキッチンパネル、クッションフロア、茶色い床、マルチカラーのキッチンパネル、グレーのキッチンカウンター) の写真

エドモントンにある高級な中くらいなモダンスタイルのおしゃれなウェット バー (I型、ドロップインシンク、フラットパネル扉のキャビネット、青いキャビネット、ラミネートカウンター、白いキッチンパネル、セラミックタイルのキッチンパネル、クッションフロア、茶色い床、白いキッチンカウンター) の写真

Les propriétaires ont voulu créer une atmosphère poétique et raffinée. Le contraste des couleurs apporte lumière et caractère à cet appartement. Nous avons rénové tous les éléments d'origine de l'appartement.
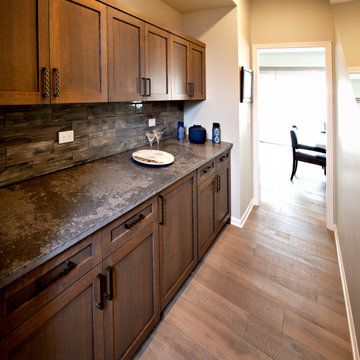
シカゴにある中くらいなモダンスタイルのおしゃれなドライ バー (I型、シンクなし、シェーカースタイル扉のキャビネット、中間色木目調キャビネット、コンクリートカウンター、グレーのキッチンパネル、セラミックタイルのキッチンパネル、無垢フローリング、茶色い床、グレーのキッチンカウンター) の写真
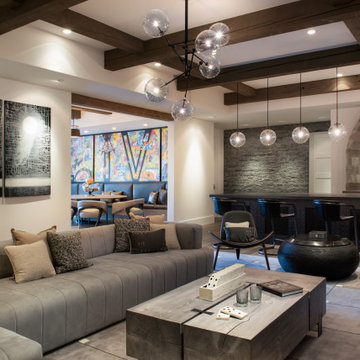
他の地域にある広いインダストリアルスタイルのおしゃれな着席型バー (ウォールシェルフ、黒いキャビネット、コンクリートカウンター、ミラータイルのキッチンパネル、無垢フローリング、茶色い床、グレーのキッチンカウンター) の写真
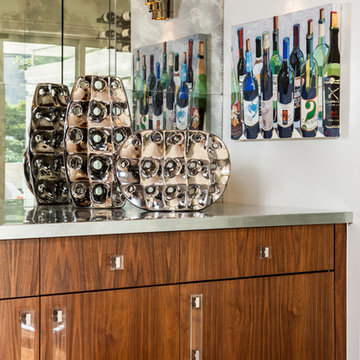
Galie Photography
ローリーにある高級な中くらいなトランジショナルスタイルのおしゃれなウェット バー (I型、シンクなし、フラットパネル扉のキャビネット、濃色木目調キャビネット、コンクリートカウンター、ミラータイルのキッチンパネル、グレーのキッチンカウンター、濃色無垢フローリング、茶色い床) の写真
ローリーにある高級な中くらいなトランジショナルスタイルのおしゃれなウェット バー (I型、シンクなし、フラットパネル扉のキャビネット、濃色木目調キャビネット、コンクリートカウンター、ミラータイルのキッチンパネル、グレーのキッチンカウンター、濃色無垢フローリング、茶色い床) の写真
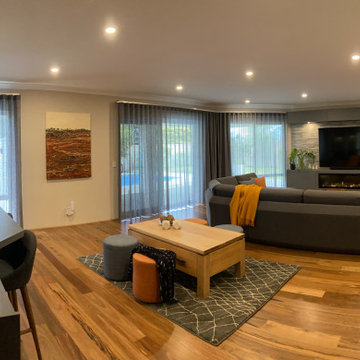
In this project, apart from the two challenges we had to overcome;
First: How do we make the smallest wall in the room appear larger, thus altering the existing tunnel effect
Second: How can we make this wall a feature without removing the A/C unit which was off center…..
We solved the problem of what to do with the rest of the spase. Our answer was zoning. Invent new ways to enhance your living and devote zones to them. Client realised they could do with a home bar and needed a spot for table games for the children or whimsical adults.All of that activity in one room - something for everyone whilst enjoying views of or the actual pool outside!- Does life get any better?
ホームバー (セラミックタイルのキッチンパネル、ミラータイルのキッチンパネル、コンクリートカウンター、ラミネートカウンター、茶色い床) の写真
1