ホームバー (セラミックタイルのキッチンパネル、ボーダータイルのキッチンパネル、ベージュのキャビネット、中間色木目調キャビネット、ベージュの床) の写真
絞り込み:
資材コスト
並び替え:今日の人気順
写真 1〜20 枚目(全 59 枚)
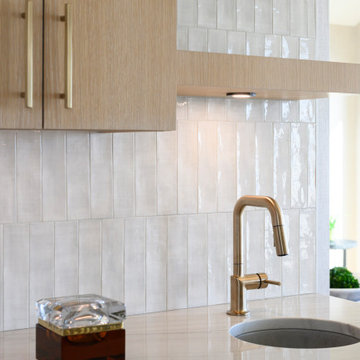
Gorgeous modern ocean view transformation, warm modern wood tones throughout, custom cabinets and lighting, gold tones and fixtures with glass stairway wall-amazing ocean view design flow.
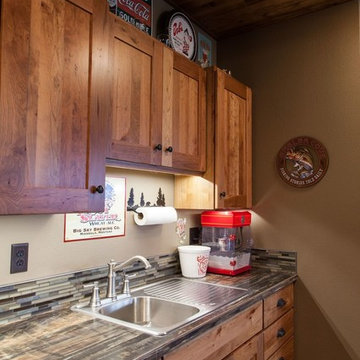
他の地域にあるお手頃価格の中くらいなトラディショナルスタイルのおしゃれなウェット バー (I型、シェーカースタイル扉のキャビネット、中間色木目調キャビネット、御影石カウンター、ベージュキッチンパネル、ボーダータイルのキッチンパネル、コンクリートの床、ベージュの床) の写真
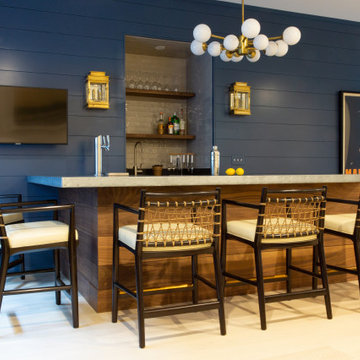
Home Bar/Rec Room
ボストンにあるラグジュアリーな広いビーチスタイルのおしゃれな着席型バー (L型、中間色木目調キャビネット、亜鉛製カウンター、ベージュキッチンパネル、セラミックタイルのキッチンパネル、淡色無垢フローリング、ベージュの床、グレーのキッチンカウンター) の写真
ボストンにあるラグジュアリーな広いビーチスタイルのおしゃれな着席型バー (L型、中間色木目調キャビネット、亜鉛製カウンター、ベージュキッチンパネル、セラミックタイルのキッチンパネル、淡色無垢フローリング、ベージュの床、グレーのキッチンカウンター) の写真

The 100-year old home’s kitchen was old and just didn’t function well. A peninsula in the middle of the main part of the kitchen blocked the path from the back door. This forced the homeowners to mostly use an odd, U-shaped corner of the kitchen.
Design objectives:
-Add an island
-Wow-factor design
-Incorporate arts and crafts with a touch of Mid-century modern style
-Allow for a better work triangle when cooking
-Create a seamless path coming into the home from the backdoor
-Make all the countertops in the space 36” high (the old kitchen had different base cabinet heights)
Design challenges to be solved:
-Island design
-Where to place the sink and dishwasher
-The family’s main entrance into the home is a back door located within the kitchen space. Samantha needed to find a way to make an unobstructed path through the kitchen to the outside
-A large eating area connected to the kitchen felt slightly misplaced – Samantha wanted to bring the kitchen and materials more into this area
-The client does not like appliance garages/cabinets to the counter. The more countertop space, the better!
Design solutions:
-Adding the right island made all the difference! Now the family has a couple of seats within the kitchen space. -Multiple walkways facilitate traffic flow.
-Multiple pantry cabinets (both shallow and deep) are placed throughout the space. A couple of pantry cabinets were even added to the back door wall and wrap around into the breakfast nook to give the kitchen a feel of extending into the adjoining eating area.
-Upper wall cabinets with clear glass offer extra lighting and the opportunity for the client to display her beautiful vases and plates. They add and an airy feel to the space.
-The kitchen had two large existing windows that were ideal for a sink placement. The window closest to the back door made the most sense due to the fact that the other window was in the corner. Now that the sink had a place, we needed to worry about the dishwasher. Samantha didn’t want the dishwasher to be in the way of people coming in the back door – it’s now in the island right across from the sink.
-The homeowners love Motawi Tile. Some fantastic pieces are placed within the backsplash throughout the kitchen. -Larger tiles with borders make for nice accent pieces over the rangetop and by the bar/beverage area.
-The adjacent area for eating is a gorgeous nook with massive windows. We added a built-in furniture-style banquette with additional lower storage cabinets in the same finish. It’s a great way to connect and blend the two areas into what now feels like one big space!
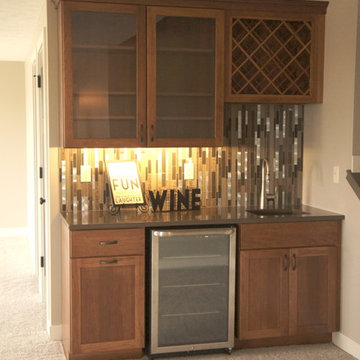
Janie Barber
オマハにある小さなトラディショナルスタイルのおしゃれなウェット バー (I型、アンダーカウンターシンク、ガラス扉のキャビネット、中間色木目調キャビネット、クオーツストーンカウンター、マルチカラーのキッチンパネル、ボーダータイルのキッチンパネル、カーペット敷き、ベージュの床、茶色いキッチンカウンター) の写真
オマハにある小さなトラディショナルスタイルのおしゃれなウェット バー (I型、アンダーカウンターシンク、ガラス扉のキャビネット、中間色木目調キャビネット、クオーツストーンカウンター、マルチカラーのキッチンパネル、ボーダータイルのキッチンパネル、カーペット敷き、ベージュの床、茶色いキッチンカウンター) の写真
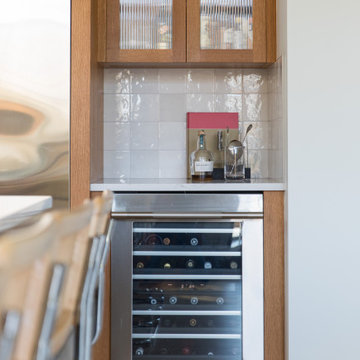
From 2020 to 2022 we had the opportunity to work with this wonderful client building in Altadore. We were so fortunate to help them build their family dream home. They wanted to add some fun pops of color and make it their own. So we implemented green and blue tiles into the bathrooms. The kitchen is extremely fashion forward with open shelves on either side of the hoodfan, and the wooden handles throughout. There are nodes to mid century modern in this home that give it a classic look. Our favorite details are the stair handrail, and the natural flagstone fireplace. The fun, cozy upper hall reading area is a reader’s paradise. This home is both stylish and perfect for a young busy family.

他の地域にある小さなミッドセンチュリースタイルのおしゃれなウェット バー (I型、アンダーカウンターシンク、フラットパネル扉のキャビネット、中間色木目調キャビネット、クオーツストーンカウンター、青いキッチンパネル、セラミックタイルのキッチンパネル、磁器タイルの床、ベージュの床、白いキッチンカウンター) の写真
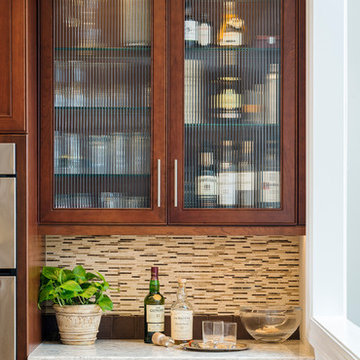
Chipper Hatter Architectural Photography
アトランタにあるお手頃価格の小さなトランジショナルスタイルのおしゃれなホームバー (淡色無垢フローリング、中間色木目調キャビネット、御影石カウンター、グレーのキッチンパネル、ボーダータイルのキッチンパネル、ベージュの床、I型、シンクなし、ガラス扉のキャビネット) の写真
アトランタにあるお手頃価格の小さなトランジショナルスタイルのおしゃれなホームバー (淡色無垢フローリング、中間色木目調キャビネット、御影石カウンター、グレーのキッチンパネル、ボーダータイルのキッチンパネル、ベージュの床、I型、シンクなし、ガラス扉のキャビネット) の写真
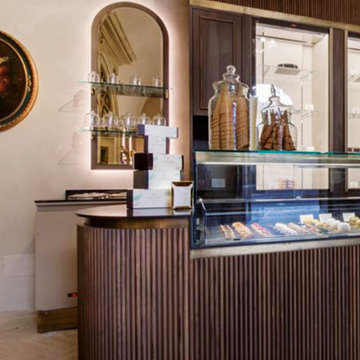
The distinguishing trait of the I Naturali series is soil. A substance which on the one hand recalls all things primordial and on the other the possibility of being plied. As a result, the slab made from the ceramic lends unique value to the settings it clads.
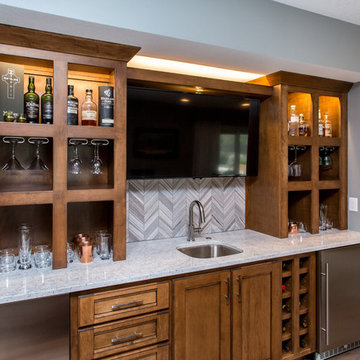
The space was great, but it was just a big open room without the functionality the homeowners desired. After removing an exterior door that led into the entertainment area, we added custom home theater cabinetry, a bar with gathering space around an island, and all new flooring. Now the family can enjoy movies on the big screen and entertain friends in a casual, comfortable space tailored to their needs.
Photos by Jake Boyd Photo
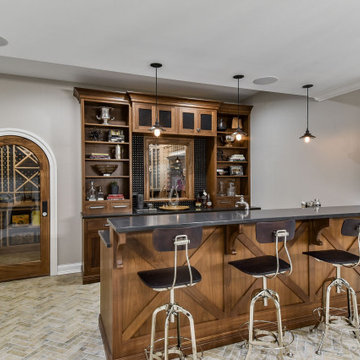
シカゴにある中くらいなトランジショナルスタイルのおしゃれなウェット バー (ll型、ドロップインシンク、フラットパネル扉のキャビネット、中間色木目調キャビネット、クオーツストーンカウンター、黒いキッチンパネル、セラミックタイルのキッチンパネル、磁器タイルの床、ベージュの床、グレーのキッチンカウンター) の写真
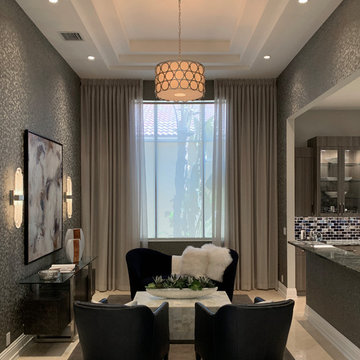
We turned the dining room into a lounge right off the bar in this Palm Beach Gardens, FL remodel.
マイアミにあるラグジュアリーな広い地中海スタイルのおしゃれなホームバー (中間色木目調キャビネット、御影石カウンター、マルチカラーのキッチンパネル、セラミックタイルのキッチンパネル、大理石の床、ベージュの床、緑のキッチンカウンター) の写真
マイアミにあるラグジュアリーな広い地中海スタイルのおしゃれなホームバー (中間色木目調キャビネット、御影石カウンター、マルチカラーのキッチンパネル、セラミックタイルのキッチンパネル、大理石の床、ベージュの床、緑のキッチンカウンター) の写真
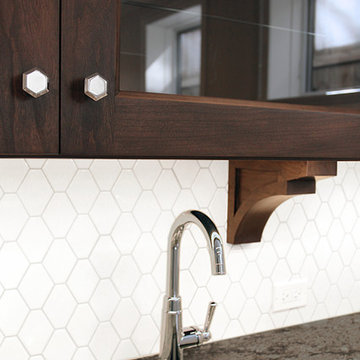
The lower level family room features a built-in wet bar with glass front upper cabinets to showcase glassware and spirits. The upper cabinets are supported by detailed brackets like those in the kitchen upstairs, contrasting against the contemporary white hex tile backsplash.
[Photography by Jessica I. Miller]
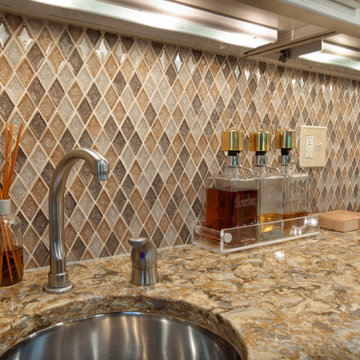
コロンバスにある高級な中くらいなトラディショナルスタイルのおしゃれなウェット バー (I型、アンダーカウンターシンク、インセット扉のキャビネット、ベージュのキャビネット、クオーツストーンカウンター、マルチカラーのキッチンパネル、セラミックタイルのキッチンパネル、磁器タイルの床、ベージュの床、茶色いキッチンカウンター) の写真
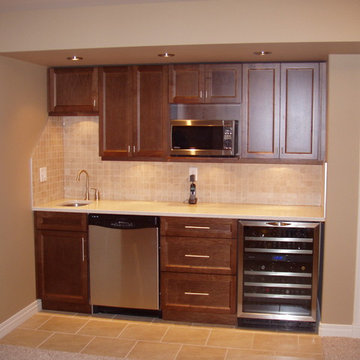
カルガリーにある中くらいなトランジショナルスタイルのおしゃれなウェット バー (I型、アンダーカウンターシンク、落し込みパネル扉のキャビネット、中間色木目調キャビネット、ベージュキッチンパネル、セラミックタイルのキッチンパネル、セラミックタイルの床、ベージュの床) の写真
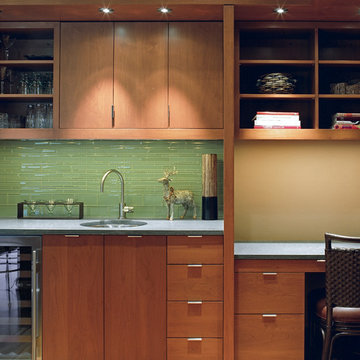
シアトルにある中くらいなコンテンポラリースタイルのおしゃれなウェット バー (I型、アンダーカウンターシンク、フラットパネル扉のキャビネット、中間色木目調キャビネット、人工大理石カウンター、緑のキッチンパネル、ボーダータイルのキッチンパネル、淡色無垢フローリング、ベージュの床) の写真
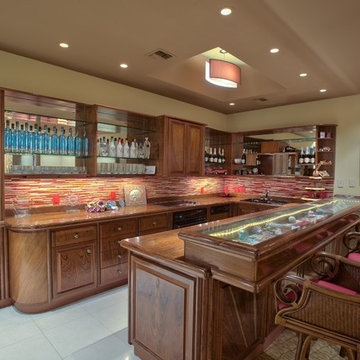
ハワイにある巨大なトロピカルスタイルのおしゃれな着席型バー (コの字型、ドロップインシンク、レイズドパネル扉のキャビネット、中間色木目調キャビネット、木材カウンター、赤いキッチンパネル、ボーダータイルのキッチンパネル、磁器タイルの床、ベージュの床) の写真
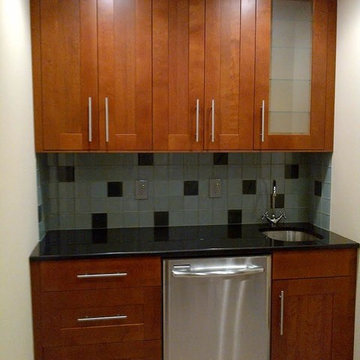
ボルチモアにある小さなコンテンポラリースタイルのおしゃれなウェット バー (I型、アンダーカウンターシンク、落し込みパネル扉のキャビネット、中間色木目調キャビネット、クオーツストーンカウンター、青いキッチンパネル、セラミックタイルのキッチンパネル、ベージュの床) の写真
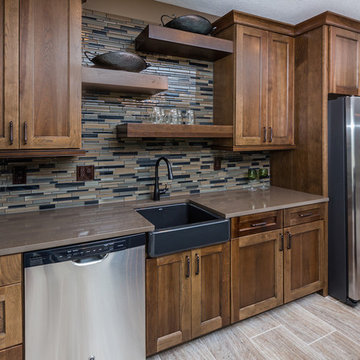
他の地域にある広いコンテンポラリースタイルのおしゃれな着席型バー (ll型、シェーカースタイル扉のキャビネット、中間色木目調キャビネット、クオーツストーンカウンター、マルチカラーのキッチンパネル、ボーダータイルのキッチンパネル、磁器タイルの床、ベージュの床) の写真
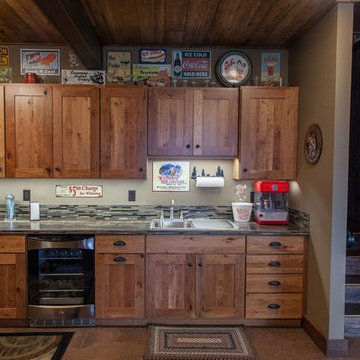
他の地域にあるお手頃価格の中くらいなラスティックスタイルのおしゃれなウェット バー (コンクリートの床、ベージュの床、I型、シェーカースタイル扉のキャビネット、中間色木目調キャビネット、御影石カウンター、ベージュキッチンパネル、ボーダータイルのキッチンパネル) の写真
ホームバー (セラミックタイルのキッチンパネル、ボーダータイルのキッチンパネル、ベージュのキャビネット、中間色木目調キャビネット、ベージュの床) の写真
1