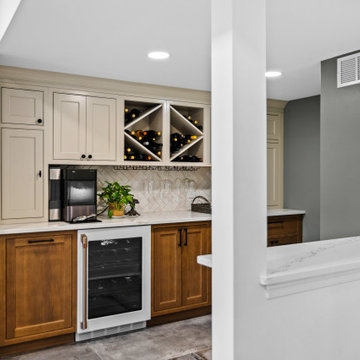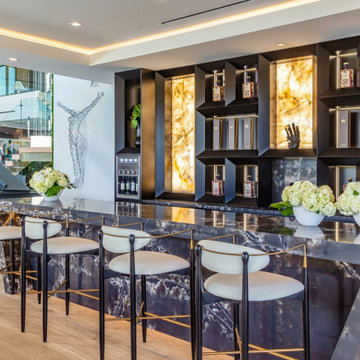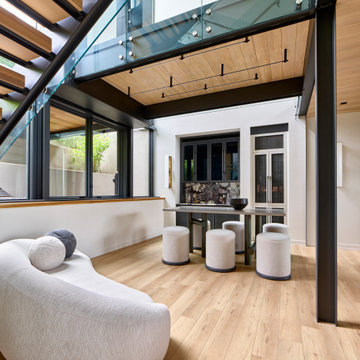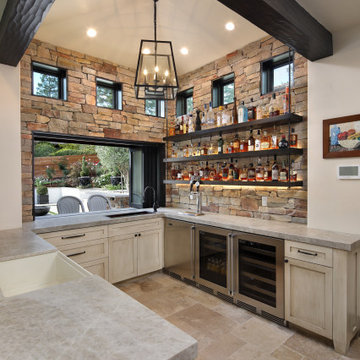ホームバー (セラミックタイルのキッチンパネル、大理石のキッチンパネル、石タイルのキッチンパネル) の写真
絞り込み:
資材コスト
並び替え:今日の人気順
写真 1〜20 枚目(全 5,335 枚)
1/4

Wet bar with floating metal shelves, tile accent wall, slab counter, blonde oak cabinetry, art lighting, and integrated beverage center.
チャールストンにあるトランジショナルスタイルのおしゃれなウェット バー (I型、アンダーカウンターシンク、クオーツストーンカウンター、黒いキッチンパネル、セラミックタイルのキッチンパネル、淡色無垢フローリング、白いキッチンカウンター) の写真
チャールストンにあるトランジショナルスタイルのおしゃれなウェット バー (I型、アンダーカウンターシンク、クオーツストーンカウンター、黒いキッチンパネル、セラミックタイルのキッチンパネル、淡色無垢フローリング、白いキッチンカウンター) の写真

セントルイスにある小さなトランジショナルスタイルのおしゃれなドライ バー (I型、シンクなし、落し込みパネル扉のキャビネット、グレーのキャビネット、木材カウンター、グレーのキッチンパネル、セラミックタイルのキッチンパネル、無垢フローリング、茶色い床、茶色いキッチンカウンター) の写真

Marco Ricca
デンバーにある高級な中くらいなトランジショナルスタイルのおしゃれなホームバー (グレーのキャビネット、茶色いキッチンパネル、ステンレスカウンター、セラミックタイルのキッチンパネル、セラミックタイルの床、グレーの床、グレーのキッチンカウンター、シェーカースタイル扉のキャビネット) の写真
デンバーにある高級な中くらいなトランジショナルスタイルのおしゃれなホームバー (グレーのキャビネット、茶色いキッチンパネル、ステンレスカウンター、セラミックタイルのキッチンパネル、セラミックタイルの床、グレーの床、グレーのキッチンカウンター、シェーカースタイル扉のキャビネット) の写真

ダラスにある高級な広いトランジショナルスタイルのおしゃれなウェット バー (I型、アンダーカウンターシンク、シェーカースタイル扉のキャビネット、グレーのキャビネット、クオーツストーンカウンター、黒いキッチンパネル、大理石のキッチンパネル、濃色無垢フローリング、茶色い床、白いキッチンカウンター) の写真

This stadium liquor cabinet keeps bottles tucked away in the butler's pantry.
ポートランドにあるラグジュアリーな広いトランジショナルスタイルのおしゃれなウェット バー (ドロップインシンク、シェーカースタイル扉のキャビネット、グレーのキャビネット、珪岩カウンター、白いキッチンパネル、セラミックタイルのキッチンパネル、濃色無垢フローリング、茶色い床、青いキッチンカウンター、ll型) の写真
ポートランドにあるラグジュアリーな広いトランジショナルスタイルのおしゃれなウェット バー (ドロップインシンク、シェーカースタイル扉のキャビネット、グレーのキャビネット、珪岩カウンター、白いキッチンパネル、セラミックタイルのキッチンパネル、濃色無垢フローリング、茶色い床、青いキッチンカウンター、ll型) の写真

カルガリーにあるトランジショナルスタイルのおしゃれなウェット バー (I型、アンダーカウンターシンク、ガラス扉のキャビネット、グレーのキャビネット、白いキッチンパネル、淡色無垢フローリング、ベージュの床、大理石カウンター、大理石のキッチンパネル、白いキッチンカウンター) の写真

This French country, new construction home features a circular first-floor layout that connects from great room to kitchen and breakfast room, then on to the dining room via a small area that turned out to be ideal for a fully functional bar.
Directly off the kitchen and leading to the dining room, this space is perfectly located for making and serving cocktails whenever the family entertains. In order to make the space feel as open and welcoming as possible while connecting it visually with the kitchen, glass cabinet doors and custom-designed, leaded-glass column cabinetry and millwork archway help the spaces flow together and bring in.
The space is small and tight, so it was critical to make it feel larger and more open. Leaded-glass cabinetry throughout provided the airy feel we were looking for, while showing off sparkling glassware and serving pieces. In addition, finding space for a sink and under-counter refrigerator was challenging, but every wished-for element made it into the final plan.
Photo by Mike Kaskel

Photo Credit: Studio Three Beau
他の地域にあるお手頃価格の小さなコンテンポラリースタイルのおしゃれなウェット バー (ll型、アンダーカウンターシンク、落し込みパネル扉のキャビネット、黒いキャビネット、クオーツストーンカウンター、黒いキッチンパネル、セラミックタイルのキッチンパネル、磁器タイルの床、茶色い床、白いキッチンカウンター) の写真
他の地域にあるお手頃価格の小さなコンテンポラリースタイルのおしゃれなウェット バー (ll型、アンダーカウンターシンク、落し込みパネル扉のキャビネット、黒いキャビネット、クオーツストーンカウンター、黒いキッチンパネル、セラミックタイルのキッチンパネル、磁器タイルの床、茶色い床、白いキッチンカウンター) の写真

With Summer on its way, having a home bar is the perfect setting to host a gathering with family and friends, and having a functional and totally modern home bar will allow you to do so!

Kristen Vincent Photography
サンディエゴにある高級な中くらいなトランジショナルスタイルのおしゃれなウェット バー (I型、アンダーカウンターシンク、シェーカースタイル扉のキャビネット、黒いキャビネット、大理石カウンター、茶色いキッチンパネル、セラミックタイルのキッチンパネル、淡色無垢フローリング) の写真
サンディエゴにある高級な中くらいなトランジショナルスタイルのおしゃれなウェット バー (I型、アンダーカウンターシンク、シェーカースタイル扉のキャビネット、黒いキャビネット、大理石カウンター、茶色いキッチンパネル、セラミックタイルのキッチンパネル、淡色無垢フローリング) の写真

Such an exciting transformation for this sweet family. A modern take on Southwest design has us swooning over these neutrals with bold and fun pops of color and accents that showcase the gorgeous footprint of this kitchen, dining, and drop zone to expertly tuck away the belonging of a busy family!

ボルチモアにあるコンテンポラリースタイルのおしゃれなドライ バー (インセット扉のキャビネット、ベージュのキャビネット、クオーツストーンカウンター、セラミックタイルのキッチンパネル) の写真

デンバーにあるコンテンポラリースタイルのおしゃれなウェット バー (L型、アンダーカウンターシンク、フラットパネル扉のキャビネット、濃色木目調キャビネット、クオーツストーンカウンター、グレーのキッチンパネル、石タイルのキッチンパネル、淡色無垢フローリング、グレーのキッチンカウンター) の写真

In this full service residential remodel project, we left no stone, or room, unturned. We created a beautiful open concept living/dining/kitchen by removing a structural wall and existing fireplace. This home features a breathtaking three sided fireplace that becomes the focal point when entering the home. It creates division with transparency between the living room and the cigar room that we added. Our clients wanted a home that reflected their vision and a space to hold the memories of their growing family. We transformed a contemporary space into our clients dream of a transitional, open concept home.

Photos by Jean Bai.
サンフランシスコにあるお手頃価格の中くらいなトランジショナルスタイルのおしゃれなドライ バー (I型、シェーカースタイル扉のキャビネット、青いキャビネット、クオーツストーンカウンター、白いキッチンパネル、セラミックタイルのキッチンパネル、濃色無垢フローリング、白いキッチンカウンター) の写真
サンフランシスコにあるお手頃価格の中くらいなトランジショナルスタイルのおしゃれなドライ バー (I型、シェーカースタイル扉のキャビネット、青いキャビネット、クオーツストーンカウンター、白いキッチンパネル、セラミックタイルのキッチンパネル、濃色無垢フローリング、白いキッチンカウンター) の写真

Bundy Drive Brentwood, Los Angeles modern home luxury piano bar. Photo by Simon Berlyn.
ロサンゼルスにある広いモダンスタイルのおしゃれな着席型バー (I型、オープンシェルフ、大理石カウンター、マルチカラーのキッチンパネル、石タイルのキッチンパネル、ベージュの床、黒いキッチンカウンター) の写真
ロサンゼルスにある広いモダンスタイルのおしゃれな着席型バー (I型、オープンシェルフ、大理石カウンター、マルチカラーのキッチンパネル、石タイルのキッチンパネル、ベージュの床、黒いキッチンカウンター) の写真

チャールストンにあるラグジュアリーな小さな地中海スタイルのおしゃれなウェット バー (ドロップインシンク、淡色木目調キャビネット、大理石カウンター、マルチカラーのキッチンパネル、大理石のキッチンパネル、マルチカラーのキッチンカウンター) の写真

The basement features a modern home bar and additional seating. Deep window wells and openings to above bring in lots of natural light.
Photography (c) Jeffrey Totaro, 2021

他の地域にあるお手頃価格の中くらいなカントリー風のおしゃれなドライ バー (ll型、シンクなし、シェーカースタイル扉のキャビネット、白いキャビネット、珪岩カウンター、白いキッチンパネル、セラミックタイルのキッチンパネル、クッションフロア、茶色い床、白いキッチンカウンター) の写真

サンフランシスコにある地中海スタイルのおしゃれな着席型バー (コの字型、ドロップインシンク、落し込みパネル扉のキャビネット、ヴィンテージ仕上げキャビネット、御影石カウンター、マルチカラーのキッチンパネル、石タイルのキッチンパネル、セラミックタイルの床、茶色い床、グレーのキッチンカウンター) の写真
ホームバー (セラミックタイルのキッチンパネル、大理石のキッチンパネル、石タイルのキッチンパネル) の写真
1