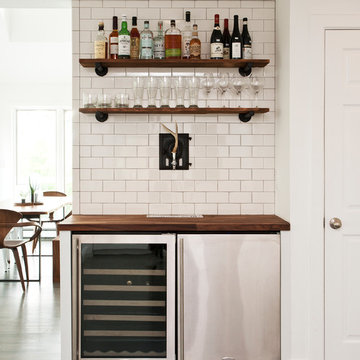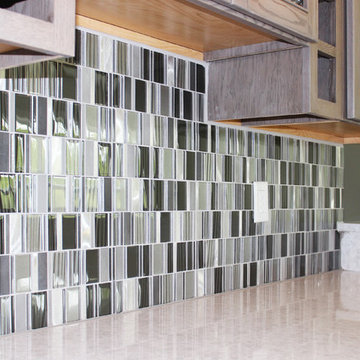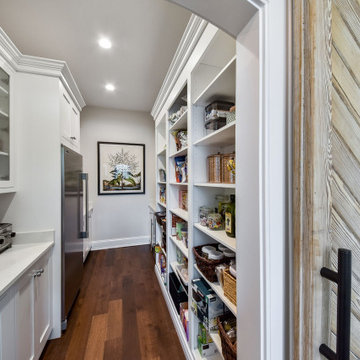白いホームバー (セラミックタイルのキッチンパネル、ガラスタイルのキッチンパネル) の写真
絞り込み:
資材コスト
並び替え:今日の人気順
写真 1〜20 枚目(全 459 枚)
1/4

グランドラピッズにあるコンテンポラリースタイルのおしゃれなウェット バー (アンダーカウンターシンク、フラットパネル扉のキャビネット、白いキャビネット、コンクリートカウンター、白いキッチンパネル、セラミックタイルのキッチンパネル、淡色無垢フローリング、グレーのキッチンカウンター) の写真

Arden Model - Tradition Collection
Pricing, floorplans, virtual tours, community information & more at https://www.robertthomashomes.com/

Alyssa Lee Photography
ミネアポリスにあるお手頃価格のトランジショナルスタイルのおしゃれなホームバー (白いキャビネット、セラミックタイルのキッチンパネル、I型、シンクなし、落し込みパネル扉のキャビネット、緑のキッチンパネル、淡色無垢フローリング、ベージュの床、グレーのキッチンカウンター) の写真
ミネアポリスにあるお手頃価格のトランジショナルスタイルのおしゃれなホームバー (白いキャビネット、セラミックタイルのキッチンパネル、I型、シンクなし、落し込みパネル扉のキャビネット、緑のキッチンパネル、淡色無垢フローリング、ベージュの床、グレーのキッチンカウンター) の写真

This small bar area is tucked away beside the main family room and right off the door to the backyard pool area. White cabinets, engineered carrara quartz countertop, basketweave carrara backsplash and brass accents give this bar area and updated and fresh look. The wine refrigerator and sink make this small area very functional.

Design, Fabrication, Install & Photography By MacLaren Kitchen and Bath
Designer: Mary Skurecki
Wet Bar: Mouser/Centra Cabinetry with full overlay, Reno door/drawer style with Carbide paint. Caesarstone Pebble Quartz Countertops with eased edge detail (By MacLaren).
TV Area: Mouser/Centra Cabinetry with full overlay, Orleans door style with Carbide paint. Shelving, drawers, and wood top to match the cabinetry with custom crown and base moulding.
Guest Room/Bath: Mouser/Centra Cabinetry with flush inset, Reno Style doors with Maple wood in Bedrock Stain. Custom vanity base in Full Overlay, Reno Style Drawer in Matching Maple with Bedrock Stain. Vanity Countertop is Everest Quartzite.
Bench Area: Mouser/Centra Cabinetry with flush inset, Reno Style doors/drawers with Carbide paint. Custom wood top to match base moulding and benches.
Toy Storage Area: Mouser/Centra Cabinetry with full overlay, Reno door style with Carbide paint. Open drawer storage with roll-out trays and custom floating shelves and base moulding.

Design by Megan Oldenburger, Photos by Deborah DeGraffenreid
ニューヨークにある小さなトランジショナルスタイルのおしゃれなホームバー (木材カウンター、白いキッチンパネル、セラミックタイルのキッチンパネル、濃色無垢フローリング、I型、茶色いキッチンカウンター) の写真
ニューヨークにある小さなトランジショナルスタイルのおしゃれなホームバー (木材カウンター、白いキッチンパネル、セラミックタイルのキッチンパネル、濃色無垢フローリング、I型、茶色いキッチンカウンター) の写真

ロサンゼルスにあるラグジュアリーな中くらいなビーチスタイルのおしゃれなウェット バー (ll型、アンダーカウンターシンク、シェーカースタイル扉のキャビネット、グレーのキャビネット、大理石カウンター、グレーのキッチンパネル、セラミックタイルのキッチンパネル、磁器タイルの床、グレーの床、白いキッチンカウンター) の写真

ナッシュビルにある高級な中くらいなトラディショナルスタイルのおしゃれなホームバー (ll型、アンダーカウンターシンク、インセット扉のキャビネット、白いキャビネット、クオーツストーンカウンター、白いキッチンパネル、セラミックタイルのキッチンパネル、濃色無垢フローリング、茶色い床、白いキッチンカウンター) の写真

This symmetrical Bar divides the space between the banquette and the family room, allowing easy access to both. The quartzite slab continues on the backsplash to differentiate this area.

ロサンゼルスにある高級な小さなコンテンポラリースタイルのおしゃれなウェット バー (I型、シンクなし、フラットパネル扉のキャビネット、白いキャビネット、人工大理石カウンター、グレーのキッチンパネル、セラミックタイルのキッチンパネル、淡色無垢フローリング、ベージュの床、白いキッチンカウンター) の写真

The original Family Room was half the size with heavy dark woodwork everywhere. A major refresh was in order to lighten, brighten, and expand. The custom cabinetry drawings for this addition were a beast to finish, but the attention to detail paid off in spades. One of the first decor items we selected was the wallpaper in the Butler’s Pantry. The green in the trees offset the white in a fresh whimsical way while still feeling classic.
Cincinnati area home addition and remodel focusing on the addition of a Butler’s Pantry and the expansion of an existing Family Room. The Interior Design scope included custom cabinetry and custom built-in design and drawings, custom fireplace design and drawings, fireplace marble selection, Butler’s Pantry countertop selection and cut drawings, backsplash tile design, plumbing selections, and hardware and shelving detailed selections. The decor scope included custom window treatments, furniture, rugs, lighting, wallpaper, and accessories.

Wet bar in office area. Black doors with black floating shelves, black quartz countertop. Gold, white and calacatta marble backsplash in herringbone pattern.

シーダーラピッズにある中くらいなトランジショナルスタイルのおしゃれな着席型バー (コの字型、アンダーカウンターシンク、シェーカースタイル扉のキャビネット、中間色木目調キャビネット、御影石カウンター、マルチカラーのキッチンパネル、ガラスタイルのキッチンパネル、磁器タイルの床、茶色い床、白いキッチンカウンター) の写真

An expansive lower level living space complete with a built in entertainment system and kitchen
セントルイスにあるおしゃれなホームバー (クオーツストーンカウンター、白いキッチンカウンター、ドロップインシンク、落し込みパネル扉のキャビネット、白いキッチンパネル、セラミックタイルのキッチンパネル、クッションフロア、ベージュの床) の写真
セントルイスにあるおしゃれなホームバー (クオーツストーンカウンター、白いキッチンカウンター、ドロップインシンク、落し込みパネル扉のキャビネット、白いキッチンパネル、セラミックタイルのキッチンパネル、クッションフロア、ベージュの床) の写真

ミネアポリスにある中くらいなモダンスタイルのおしゃれなウェット バー (I型、アンダーカウンターシンク、フラットパネル扉のキャビネット、白いキャビネット、クオーツストーンカウンター、青いキッチンパネル、セラミックタイルのキッチンパネル、淡色無垢フローリング、白いキッチンカウンター) の写真

ワシントンD.C.にある小さなコンテンポラリースタイルのおしゃれなドライ バー (I型、シンクなし、ガラス扉のキャビネット、白いキャビネット、クオーツストーンカウンター、青いキッチンパネル、セラミックタイルのキッチンパネル、無垢フローリング、茶色い床、グレーのキッチンカウンター) の写真

シカゴにある中くらいなトランジショナルスタイルのおしゃれなウェット バー (I型、アンダーカウンターシンク、フラットパネル扉のキャビネット、白いキャビネット、クオーツストーンカウンター、黒いキッチンパネル、セラミックタイルのキッチンパネル、濃色無垢フローリング、黒いキッチンカウンター) の写真

オーランドにある低価格の小さなトランジショナルスタイルのおしゃれなウェット バー (I型、アンダーカウンターシンク、シェーカースタイル扉のキャビネット、黒いキャビネット、クオーツストーンカウンター、白いキッチンパネル、セラミックタイルのキッチンパネル、無垢フローリング、茶色い床、グレーのキッチンカウンター) の写真

For this space, we focused on family entertainment. With lots of storage for games, books, and movies, a space dedicated to pastimes like ping pong! A wet bar for easy entertainment for all ages. Fun under the stairs wine storage. And lastly, a big bathroom with extra storage and a big walk-in shower.

ブリッジポートにある高級な広いビーチスタイルのおしゃれなウェット バー (白いキャビネット、木材カウンター、白いキッチンパネル、セラミックタイルのキッチンパネル、I型、アンダーカウンターシンク、ガラス扉のキャビネット、茶色いキッチンカウンター) の写真
白いホームバー (セラミックタイルのキッチンパネル、ガラスタイルのキッチンパネル) の写真
1