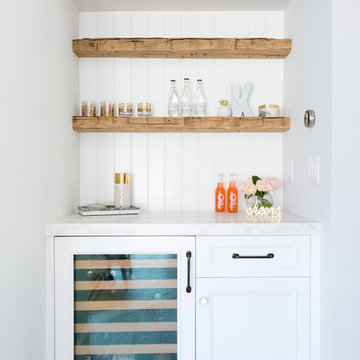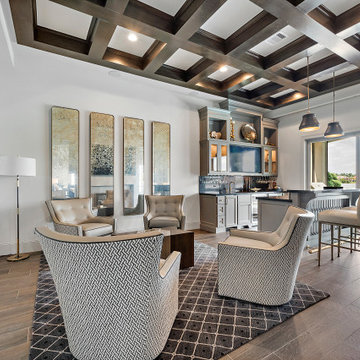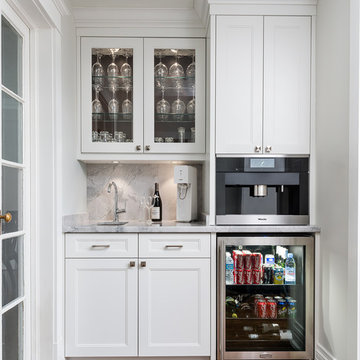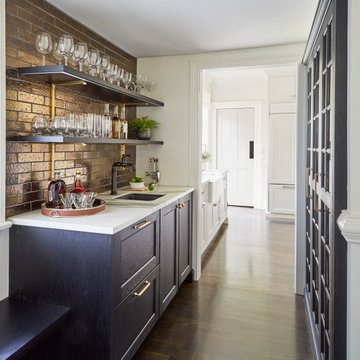ホームバー (セメントタイルのキッチンパネル、石スラブのキッチンパネル、木材のキッチンパネル、落し込みパネル扉のキャビネット) の写真
絞り込み:
資材コスト
並び替え:今日の人気順
写真 1〜20 枚目(全 358 枚)
1/5

他の地域にあるおしゃれなウェット バー (I型、アンダーカウンターシンク、落し込みパネル扉のキャビネット、黒いキャビネット、グレーのキッチンパネル、石スラブのキッチンパネル、濃色無垢フローリング、茶色い床、グレーのキッチンカウンター) の写真

A beautiful modern styled, galley, wet bar with a black, quartz, infinity countertop and recessed panel, white cabinets with black metallic handles. The wet bar has stainless steel appliances and a stainless steel undermount sink. The flooring is a gray wood vinyl and the walls are gray with large white trim. The back wall consists of white stone slabs that turn into the backsplash for the wet bar area. Above the wet bar are bronze/gold decorative light fixtures. To the left of the wet bar is a sleek linear fireplace with a black encasement integrated into the white stone slabs.

Picture Perfect House
シカゴにある中くらいなトランジショナルスタイルのおしゃれなウェット バー (I型、アンダーカウンターシンク、落し込みパネル扉のキャビネット、中間色木目調キャビネット、ソープストーンカウンター、白いキッチンパネル、木材のキッチンパネル、スレートの床、黒い床、黒いキッチンカウンター) の写真
シカゴにある中くらいなトランジショナルスタイルのおしゃれなウェット バー (I型、アンダーカウンターシンク、落し込みパネル扉のキャビネット、中間色木目調キャビネット、ソープストーンカウンター、白いキッチンパネル、木材のキッチンパネル、スレートの床、黒い床、黒いキッチンカウンター) の写真

A bar was built in to the side of this family room to showcase the homeowner's Bourbon collection. Reclaimed wood was used to add texture to the wall and the same wood was used to create the custom shelves. A bar sink and paneled beverage center provide the functionality the room needs. The paneling on the other walls are all original to the home.

Built-In Bar
オレンジカウンティにあるお手頃価格の小さなトランジショナルスタイルのおしゃれなウェット バー (I型、シンクなし、白いキャビネット、大理石カウンター、白いキッチンパネル、木材のキッチンパネル、淡色無垢フローリング、白いキッチンカウンター、落し込みパネル扉のキャビネット) の写真
オレンジカウンティにあるお手頃価格の小さなトランジショナルスタイルのおしゃれなウェット バー (I型、シンクなし、白いキャビネット、大理石カウンター、白いキッチンパネル、木材のキッチンパネル、淡色無垢フローリング、白いキッチンカウンター、落し込みパネル扉のキャビネット) の写真

Butlers Pantry with beadboard backsplash
Studio iDesign, Serena Apostal
シャーロットにあるお手頃価格の小さなトランジショナルスタイルのおしゃれなウェット バー (I型、シンクなし、珪岩カウンター、木材のキッチンパネル、濃色無垢フローリング、茶色いキッチンパネル、グレーのキャビネット、落し込みパネル扉のキャビネット) の写真
シャーロットにあるお手頃価格の小さなトランジショナルスタイルのおしゃれなウェット バー (I型、シンクなし、珪岩カウンター、木材のキッチンパネル、濃色無垢フローリング、茶色いキッチンパネル、グレーのキャビネット、落し込みパネル扉のキャビネット) の写真

ダラスにある中くらいなトランジショナルスタイルのおしゃれな着席型バー (ll型、アンダーカウンターシンク、落し込みパネル扉のキャビネット、グレーのキャビネット、クオーツストーンカウンター、茶色いキッチンパネル、木材のキッチンパネル、コンクリートの床、グレーの床、白いキッチンカウンター) の写真

A rejuvenation project of the entire first floor of approx. 1700sq.
The kitchen was completely redone and redesigned with relocation of all major appliances, construction of a new functioning island and creating a more open and airy feeling in the space.
A "window" was opened from the kitchen to the living space to create a connection and practical work area between the kitchen and the new home bar lounge that was constructed in the living space.
New dramatic color scheme was used to create a "grandness" felling when you walk in through the front door and accent wall to be designated as the TV wall.
The stairs were completely redesigned from wood banisters and carpeted steps to a minimalistic iron design combining the mid-century idea with a bit of a modern Scandinavian look.
The old family room was repurposed to be the new official dinning area with a grand buffet cabinet line, dramatic light fixture and a new minimalistic look for the fireplace with 3d white tiles.

Picture Perfect House
シカゴにあるトランジショナルスタイルのおしゃれなホームバー (ll型、アンダーカウンターシンク、落し込みパネル扉のキャビネット、青いキャビネット、マルチカラーのキッチンパネル、木材のキッチンパネル、茶色い床、白いキッチンカウンター) の写真
シカゴにあるトランジショナルスタイルのおしゃれなホームバー (ll型、アンダーカウンターシンク、落し込みパネル扉のキャビネット、青いキャビネット、マルチカラーのキッチンパネル、木材のキッチンパネル、茶色い床、白いキッチンカウンター) の写真

ロサンゼルスにある中くらいなトラディショナルスタイルのおしゃれなウェット バー (落し込みパネル扉のキャビネット、白いキャビネット、白いキッチンパネル、I型、シンクなし、大理石カウンター、石スラブのキッチンパネル、グレーのキッチンカウンター) の写真

Step into the ultimate hangout spot: this home bar offers a full-service wet bar, complete with a TV for entertainment, and a cozy seating area for socializing. The custom upholstered chairs, antique mirrors, and stylish patterned rug infuse a touch of glamour into the space.

ボストンにあるラグジュアリーな広いコンテンポラリースタイルのおしゃれなウェット バー (アンダーカウンターシンク、落し込みパネル扉のキャビネット、大理石カウンター、木材のキッチンパネル、セラミックタイルの床、茶色い床、ll型、淡色木目調キャビネット、茶色いキッチンパネル、白いキッチンカウンター) の写真

Birchwood Construction had the pleasure of working with Jonathan Lee Architects to revitalize this beautiful waterfront cottage. Located in the historic Belvedere Club community, the home's exterior design pays homage to its original 1800s grand Southern style. To honor the iconic look of this era, Birchwood craftsmen cut and shaped custom rafter tails and an elegant, custom-made, screen door. The home is framed by a wraparound front porch providing incomparable Lake Charlevoix views.
The interior is embellished with unique flat matte-finished countertops in the kitchen. The raw look complements and contrasts with the high gloss grey tile backsplash. Custom wood paneling captures the cottage feel throughout the rest of the home. McCaffery Painting and Decorating provided the finishing touches by giving the remodeled rooms a fresh coat of paint.
Photo credit: Phoenix Photographic

ダラスにあるお手頃価格の中くらいなトランジショナルスタイルのおしゃれなウェット バー (I型、アンダーカウンターシンク、落し込みパネル扉のキャビネット、グレーのキャビネット、御影石カウンター、グレーのキッチンパネル、石スラブのキッチンパネル、無垢フローリング、茶色い床) の写真

シアトルにある高級なトランジショナルスタイルのおしゃれなホームバー (L型、落し込みパネル扉のキャビネット、白いキャビネット、白いキッチンパネル、石スラブのキッチンパネル、濃色無垢フローリング、茶色い床、白いキッチンカウンター) の写真

Photography by Gillian Jackson
トロントにある小さなコンテンポラリースタイルのおしゃれなウェット バー (I型、アンダーカウンターシンク、落し込みパネル扉のキャビネット、白いキャビネット、大理石カウンター、グレーのキッチンパネル、石スラブのキッチンパネル、無垢フローリング) の写真
トロントにある小さなコンテンポラリースタイルのおしゃれなウェット バー (I型、アンダーカウンターシンク、落し込みパネル扉のキャビネット、白いキャビネット、大理石カウンター、グレーのキッチンパネル、石スラブのキッチンパネル、無垢フローリング) の写真

Builder: Michels Homes
Interior Design: Talla Skogmo Interior Design
Cabinetry Design: Megan at Michels Homes
Photography: Scott Amundson Photography
ミネアポリスにあるラグジュアリーな小さなビーチスタイルのおしゃれなドライ バー (I型、落し込みパネル扉のキャビネット、中間色木目調キャビネット、木材カウンター、茶色いキッチンパネル、木材のキッチンパネル、無垢フローリング、茶色い床、茶色いキッチンカウンター) の写真
ミネアポリスにあるラグジュアリーな小さなビーチスタイルのおしゃれなドライ バー (I型、落し込みパネル扉のキャビネット、中間色木目調キャビネット、木材カウンター、茶色いキッチンパネル、木材のキッチンパネル、無垢フローリング、茶色い床、茶色いキッチンカウンター) の写真

Transitional wet bar built into the wall with built-in shelving, inset wood cabinetry, white countertop, stainless steel faucet, and dark hardwood flooring.

ニューヨークにある中くらいなトラディショナルスタイルのおしゃれな着席型バー (L型、アンダーカウンターシンク、落し込みパネル扉のキャビネット、濃色木目調キャビネット、御影石カウンター、茶色いキッチンパネル、木材のキッチンパネル、無垢フローリング、茶色い床、マルチカラーのキッチンカウンター) の写真

The light filled space has large windows and four doors, but works well in the strategically configured floor plan. Generous wall trim, exquisite light fixtures and modern stools create a warm ambiance. In the words of the homeowner, “it is beyond our dreams”.
ホームバー (セメントタイルのキッチンパネル、石スラブのキッチンパネル、木材のキッチンパネル、落し込みパネル扉のキャビネット) の写真
1