白いホームバー (セメントタイルのキッチンパネル、クオーツストーンのキッチンパネル、ボーダータイルのキッチンパネル) の写真
絞り込み:
資材コスト
並び替え:今日の人気順
写真 1〜20 枚目(全 138 枚)
1/5

This renovation included kitchen, laundry, powder room, with extensive building work.
シドニーにあるラグジュアリーな巨大なトランジショナルスタイルのおしゃれなホームバー (L型、シェーカースタイル扉のキャビネット、青いキャビネット、クオーツストーンカウンター、白いキッチンパネル、クオーツストーンのキッチンパネル、ラミネートの床、茶色い床、白いキッチンカウンター) の写真
シドニーにあるラグジュアリーな巨大なトランジショナルスタイルのおしゃれなホームバー (L型、シェーカースタイル扉のキャビネット、青いキャビネット、クオーツストーンカウンター、白いキッチンパネル、クオーツストーンのキッチンパネル、ラミネートの床、茶色い床、白いキッチンカウンター) の写真

shaker cabinets, coffee bar, bar, wine fridge, beverage fridge, wine rack, wine racks, wine storage.
Christopher Stark Photo
サンフランシスコにあるラグジュアリーな広いカントリー風のおしゃれなホームバー (アンダーカウンターシンク、インセット扉のキャビネット、白いキャビネット、人工大理石カウンター、マルチカラーのキッチンパネル、ボーダータイルのキッチンパネル、濃色無垢フローリング) の写真
サンフランシスコにあるラグジュアリーな広いカントリー風のおしゃれなホームバー (アンダーカウンターシンク、インセット扉のキャビネット、白いキャビネット、人工大理石カウンター、マルチカラーのキッチンパネル、ボーダータイルのキッチンパネル、濃色無垢フローリング) の写真

サンフランシスコにあるビーチスタイルのおしゃれなホームバー (フラットパネル扉のキャビネット、白いキャビネット、クオーツストーンカウンター、クオーツストーンのキッチンパネル、淡色無垢フローリング、白いキッチンカウンター) の写真
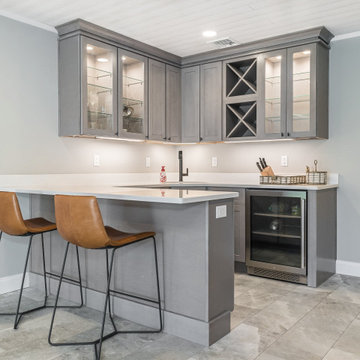
Special Additions
Fabuwood Cabinetry
Galaxy Door - Horizon
ニューアークにあるお手頃価格の小さなモダンスタイルのおしゃれなウェット バー (コの字型、アンダーカウンターシンク、シェーカースタイル扉のキャビネット、グレーのキャビネット、クオーツストーンカウンター、グレーのキッチンパネル、クオーツストーンのキッチンパネル、セラミックタイルの床、グレーの床、白いキッチンカウンター) の写真
ニューアークにあるお手頃価格の小さなモダンスタイルのおしゃれなウェット バー (コの字型、アンダーカウンターシンク、シェーカースタイル扉のキャビネット、グレーのキャビネット、クオーツストーンカウンター、グレーのキッチンパネル、クオーツストーンのキッチンパネル、セラミックタイルの床、グレーの床、白いキッチンカウンター) の写真

オースティンにある小さなカントリー風のおしゃれなウェット バー (I型、シェーカースタイル扉のキャビネット、白いキャビネット、緑のキッチンパネル、ボーダータイルのキッチンパネル、無垢フローリング、茶色い床、グレーのキッチンカウンター) の写真
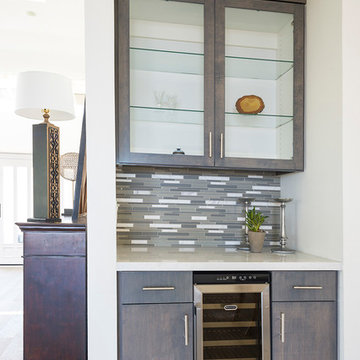
Hadel Productions
オレンジカウンティにある高級な小さなコンテンポラリースタイルのおしゃれなウェット バー (無垢フローリング、ベージュの床、I型、シンクなし、フラットパネル扉のキャビネット、グレーのキャビネット、クオーツストーンカウンター、マルチカラーのキッチンパネル、ボーダータイルのキッチンパネル) の写真
オレンジカウンティにある高級な小さなコンテンポラリースタイルのおしゃれなウェット バー (無垢フローリング、ベージュの床、I型、シンクなし、フラットパネル扉のキャビネット、グレーのキャビネット、クオーツストーンカウンター、マルチカラーのキッチンパネル、ボーダータイルのキッチンパネル) の写真

This dark green Shaker kitchen occupies an impressive and tastefully styled open plan space perfect for connected family living. With brave architectural design and an eclectic mix of contemporary and traditional furniture, the entire room has been considered from the ground up
The impressive pantry is ideal for families. Bi-fold doors open to reveal a beautiful, oak-finished interior with multiple shelving options to accommodate all sorts of accessories and ingredients.

コロンバスにある高級な中くらいなトラディショナルスタイルのおしゃれなドライ バー (ll型、シンクなし、シェーカースタイル扉のキャビネット、ベージュのキャビネット、クオーツストーンカウンター、ベージュキッチンパネル、クオーツストーンのキッチンパネル、無垢フローリング、茶色い床、ベージュのキッチンカウンター) の写真

グランドラピッズにある高級な中くらいなコンテンポラリースタイルのおしゃれなドライ バー (I型、青いキャビネット、珪岩カウンター、白いキッチンカウンター、フラットパネル扉のキャビネット、白いキッチンパネル、クオーツストーンのキッチンパネル、濃色無垢フローリング、黒い床、アンダーカウンターシンク) の写真

Completed in 2019, this is a home we completed for client who initially engaged us to remodeled their 100 year old classic craftsman bungalow on Seattle’s Queen Anne Hill. During our initial conversation, it became readily apparent that their program was much larger than a remodel could accomplish and the conversation quickly turned toward the design of a new structure that could accommodate a growing family, a live-in Nanny, a variety of entertainment options and an enclosed garage – all squeezed onto a compact urban corner lot.
Project entitlement took almost a year as the house size dictated that we take advantage of several exceptions in Seattle’s complex zoning code. After several meetings with city planning officials, we finally prevailed in our arguments and ultimately designed a 4 story, 3800 sf house on a 2700 sf lot. The finished product is light and airy with a large, open plan and exposed beams on the main level, 5 bedrooms, 4 full bathrooms, 2 powder rooms, 2 fireplaces, 4 climate zones, a huge basement with a home theatre, guest suite, climbing gym, and an underground tavern/wine cellar/man cave. The kitchen has a large island, a walk-in pantry, a small breakfast area and access to a large deck. All of this program is capped by a rooftop deck with expansive views of Seattle’s urban landscape and Lake Union.
Unfortunately for our clients, a job relocation to Southern California forced a sale of their dream home a little more than a year after they settled in after a year project. The good news is that in Seattle’s tight housing market, in less than a week they received several full price offers with escalator clauses which allowed them to turn a nice profit on the deal.

オースティンにある小さなトランジショナルスタイルのおしゃれなウェット バー (L型、白いキャビネット、アンダーカウンターシンク、落し込みパネル扉のキャビネット、クオーツストーンカウンター、マルチカラーのキッチンパネル、ボーダータイルのキッチンパネル、磁器タイルの床、茶色い床) の写真
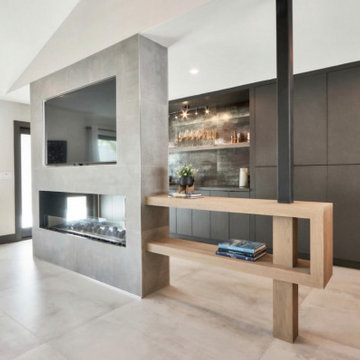
他の地域にあるラグジュアリーな広いコンテンポラリースタイルのおしゃれなバーカート (ll型、ドロップインシンク、フラットパネル扉のキャビネット、濃色木目調キャビネット、コンクリートカウンター、茶色いキッチンパネル、セメントタイルのキッチンパネル、コンクリートの床、ベージュの床、茶色いキッチンカウンター) の写真
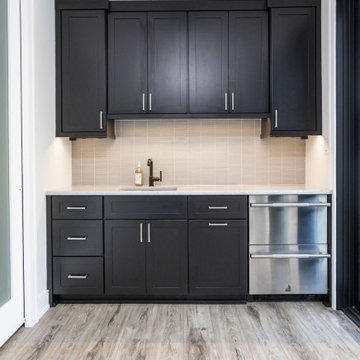
Modern kitchenette with dark wood cabinetry, beige matchstick tile backsplash, stainless steel appliances, and light hardwood flooring.
ボルチモアにあるモダンスタイルのおしゃれなウェット バー (I型、アンダーカウンターシンク、シェーカースタイル扉のキャビネット、濃色木目調キャビネット、ベージュキッチンパネル、ボーダータイルのキッチンパネル、淡色無垢フローリング、マルチカラーの床、白いキッチンカウンター) の写真
ボルチモアにあるモダンスタイルのおしゃれなウェット バー (I型、アンダーカウンターシンク、シェーカースタイル扉のキャビネット、濃色木目調キャビネット、ベージュキッチンパネル、ボーダータイルのキッチンパネル、淡色無垢フローリング、マルチカラーの床、白いキッチンカウンター) の写真
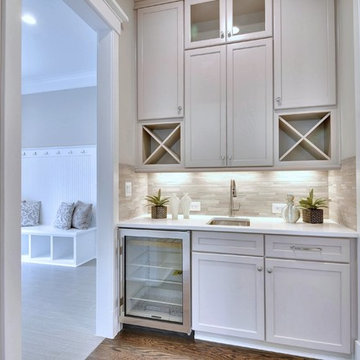
ワシントンD.C.にある中くらいなトランジショナルスタイルのおしゃれなウェット バー (I型、アンダーカウンターシンク、落し込みパネル扉のキャビネット、ベージュのキャビネット、クオーツストーンカウンター、ベージュキッチンパネル、ボーダータイルのキッチンパネル、無垢フローリング、茶色い床) の写真
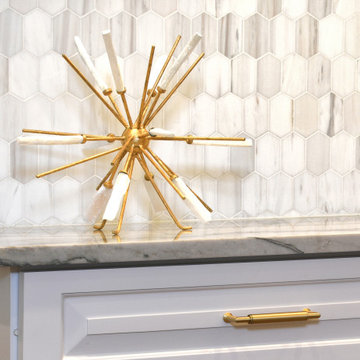
ヒューストンにある中くらいなエクレクティックスタイルのおしゃれなウェット バー (L型、アンダーカウンターシンク、レイズドパネル扉のキャビネット、白いキャビネット、大理石カウンター、グレーのキッチンパネル、セメントタイルのキッチンパネル、濃色無垢フローリング、茶色い床、グレーのキッチンカウンター) の写真
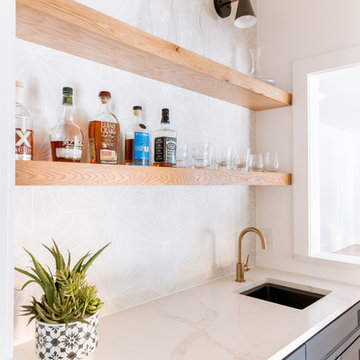
ダラスにある中くらいなコンテンポラリースタイルのおしゃれなウェット バー (アンダーカウンターシンク、シェーカースタイル扉のキャビネット、青いキャビネット、クオーツストーンカウンター、グレーのキッチンパネル、セメントタイルのキッチンパネル、淡色無垢フローリング、白いキッチンカウンター) の写真
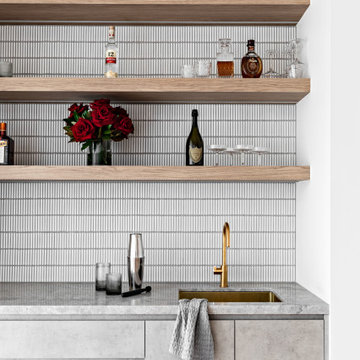
シドニーにある高級な広い地中海スタイルのおしゃれなウェット バー (I型、アンダーカウンターシンク、ウォールシェルフ、グレーのキャビネット、大理石カウンター、白いキッチンパネル、ボーダータイルのキッチンパネル、グレーのキッチンカウンター) の写真

Modern Coastal Cottage, separated bar area in Pure White slab doors and drawers. Rift Sawn White Oak island with Gold Brushed Hardware accents this lovely beach cottage.
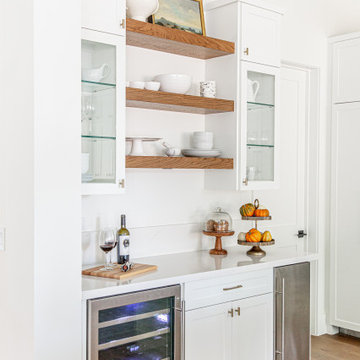
ヒューストンにあるトランジショナルスタイルのおしゃれなドライ バー (I型、シェーカースタイル扉のキャビネット、白いキャビネット、クオーツストーンカウンター、白いキッチンパネル、クオーツストーンのキッチンパネル、淡色無垢フローリング、茶色い床、白いキッチンカウンター) の写真
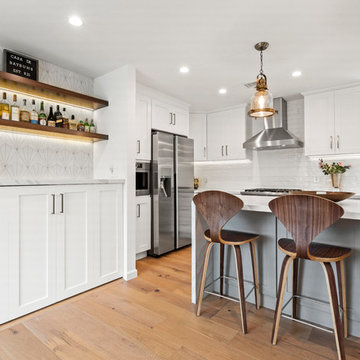
The bar area also doubles as a laundry area, with matching quartz countertops, Starburst concrete tile backsplash and custom walnut shelves matching the stairs handrail, with led lights under each shelve.
白いホームバー (セメントタイルのキッチンパネル、クオーツストーンのキッチンパネル、ボーダータイルのキッチンパネル) の写真
1