ホームバー (レンガのキッチンパネル、ガラス板のキッチンパネル、インセット扉のキャビネット) の写真
絞り込み:
資材コスト
並び替え:今日の人気順
写真 1〜20 枚目(全 33 枚)
1/4

デンバーにある小さなトラディショナルスタイルのおしゃれなウェット バー (I型、アンダーカウンターシンク、インセット扉のキャビネット、緑のキャビネット、大理石カウンター、ガラス板のキッチンパネル、淡色無垢フローリング、茶色い床、黒いキッチンカウンター) の写真
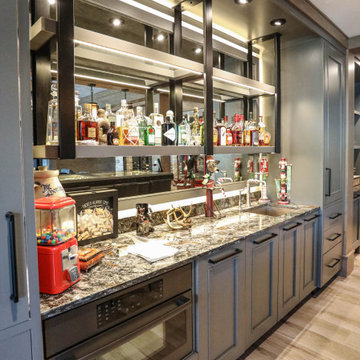
The lower level is where you'll find the party, with the fully-equipped bar, wine cellar and theater room. Glass display case serves as the bar top for the beautifully finished custom bar. The bar is served by a full-size paneled-front Sub-Zero refrigerator, undercounter ice maker, a Fisher & Paykel DishDrawer & a Bosch Speed Oven.
General Contracting by Martin Bros. Contracting, Inc.; James S. Bates, Architect; Interior Design by InDesign; Photography by Marie Martin Kinney.
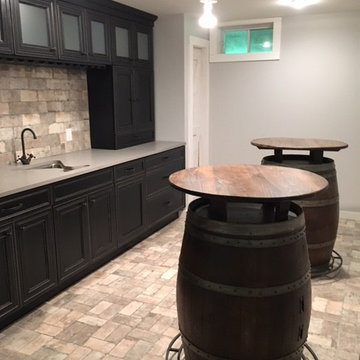
ボストンにある中くらいなトランジショナルスタイルのおしゃれなウェット バー (I型、アンダーカウンターシンク、インセット扉のキャビネット、黒いキャビネット、クオーツストーンカウンター、ベージュキッチンパネル、レンガのキッチンパネル、レンガの床、ベージュの床) の写真
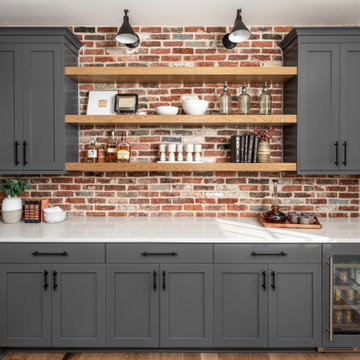
With its versatile layout and well-appointed features, this bonus room provides the ultimate entertainment experience. The room is cleverly divided into two distinct areas. First, you'll find a dedicated hangout space, perfect for lounging, watching movies, or playing games with friends and family. Adjacent to the hangout space, there's a separate area featuring a built-in bar with a sink, a beverage refrigerator, and ample storage space for glasses, bottles, and other essentials.
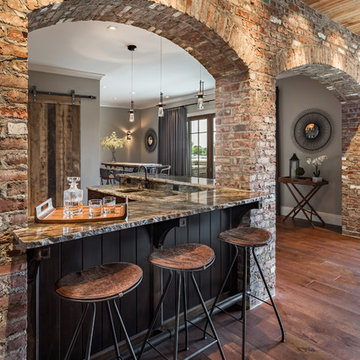
Inspiro 8 Studios
他の地域にあるトランジショナルスタイルのおしゃれなウェット バー (コの字型、アンダーカウンターシンク、インセット扉のキャビネット、濃色木目調キャビネット、珪岩カウンター、レンガのキッチンパネル、無垢フローリング) の写真
他の地域にあるトランジショナルスタイルのおしゃれなウェット バー (コの字型、アンダーカウンターシンク、インセット扉のキャビネット、濃色木目調キャビネット、珪岩カウンター、レンガのキッチンパネル、無垢フローリング) の写真
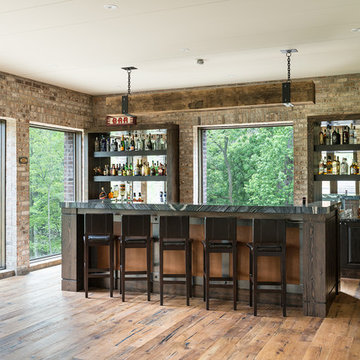
トロントにある巨大なインダストリアルスタイルのおしゃれな着席型バー (ll型、インセット扉のキャビネット、濃色木目調キャビネット、茶色いキッチンパネル、レンガのキッチンパネル、ベージュの床) の写真
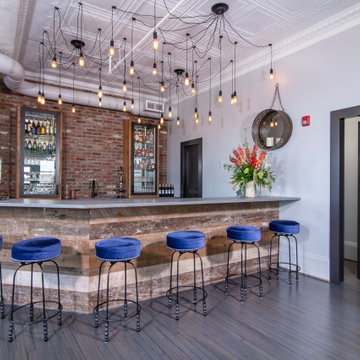
Large bar area made with reclaimed wood. The glass cabinets are also cased with the reclaimed wood. Plenty of storage with custom painted cabinets.
シャーロットにある高級な広いインダストリアルスタイルのおしゃれな着席型バー (インセット扉のキャビネット、ヴィンテージ仕上げキャビネット、コンクリートカウンター、グレーのキッチンパネル、レンガのキッチンパネル、無垢フローリング、グレーの床、グレーのキッチンカウンター) の写真
シャーロットにある高級な広いインダストリアルスタイルのおしゃれな着席型バー (インセット扉のキャビネット、ヴィンテージ仕上げキャビネット、コンクリートカウンター、グレーのキッチンパネル、レンガのキッチンパネル、無垢フローリング、グレーの床、グレーのキッチンカウンター) の写真
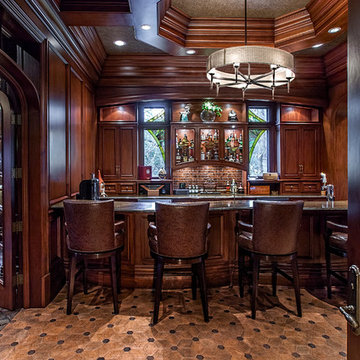
シカゴにある広いトラディショナルスタイルのおしゃれな着席型バー (I型、インセット扉のキャビネット、濃色木目調キャビネット、赤いキッチンパネル、レンガのキッチンパネル) の写真
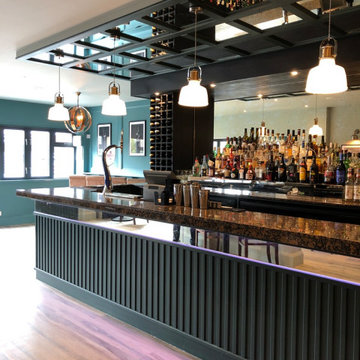
ケントにある高級な巨大なトラディショナルスタイルのおしゃれなウェット バー (インセット扉のキャビネット、緑のキャビネット、大理石カウンター、ガラス板のキッチンパネル、ラミネートの床、マルチカラーの床、茶色いキッチンカウンター) の写真
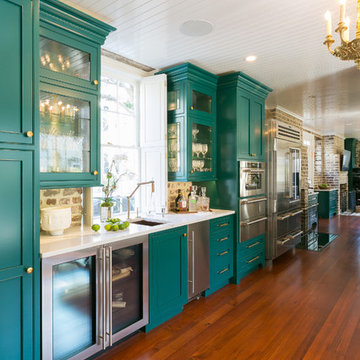
Original brick was retained and restored in this historic home circa 1794 located on Charleston's Peninsula South of Broad. Custom cabinetry in a bold finish features fixture finishes in a mix of metals including brass, stainless steel, copper and gold. Photo by Patrick Brickman
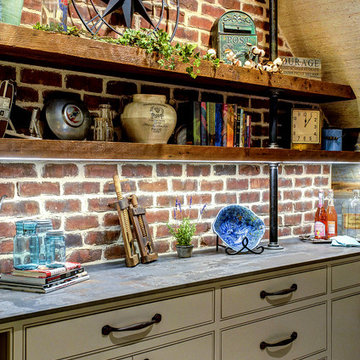
フィラデルフィアにある中くらいなラスティックスタイルのおしゃれな着席型バー (I型、インセット扉のキャビネット、グレーのキャビネット、茶色いキッチンパネル、レンガのキッチンパネル、カーペット敷き、グレーの床) の写真
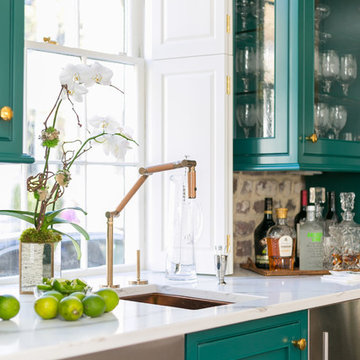
The bar area has custom cabinets with glass doors on the front and sides, perfect for displaying glassware. The sink is copper and the unique faucet is by Kohler. Under the counter are both a beverage refrigerator and an ice maker. Original brick was retained and restored in this historic home circa 1794 located on Charleston's Peninsula South of Broad. Custom cabinetry in a bold finish features fixture finishes in a mix of metals including brass, stainless steel, copper and gold. Photo by Patrick Brickman
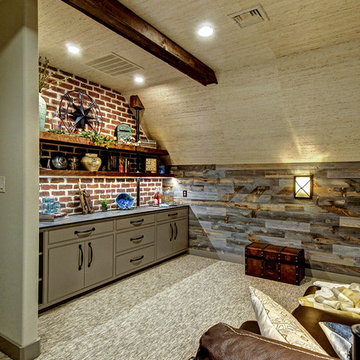
フィラデルフィアにある中くらいなラスティックスタイルのおしゃれな着席型バー (I型、インセット扉のキャビネット、グレーのキャビネット、茶色いキッチンパネル、レンガのキッチンパネル、カーペット敷き、グレーの床) の写真
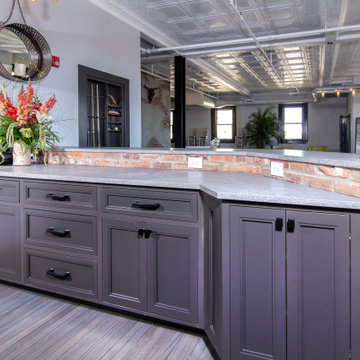
Large bar area made with reclaimed wood. The glass cabinets are also cased with the reclaimed wood. Plenty of storage with custom painted cabinets.
シャーロットにある高級な広いインダストリアルスタイルのおしゃれな着席型バー (インセット扉のキャビネット、ヴィンテージ仕上げキャビネット、コンクリートカウンター、グレーのキッチンパネル、レンガのキッチンパネル、無垢フローリング、グレーの床、グレーのキッチンカウンター) の写真
シャーロットにある高級な広いインダストリアルスタイルのおしゃれな着席型バー (インセット扉のキャビネット、ヴィンテージ仕上げキャビネット、コンクリートカウンター、グレーのキッチンパネル、レンガのキッチンパネル、無垢フローリング、グレーの床、グレーのキッチンカウンター) の写真
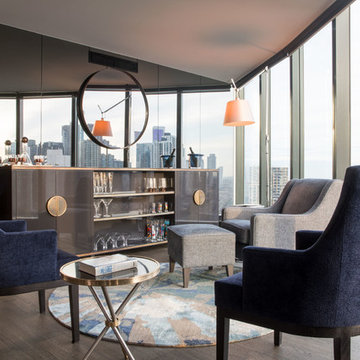
Stu Morley
メルボルンにある高級な広いトランジショナルスタイルのおしゃれなウェット バー (ll型、インセット扉のキャビネット、茶色いキャビネット、ラミネートカウンター、ガラス板のキッチンパネル、濃色無垢フローリング、茶色い床、茶色いキッチンカウンター) の写真
メルボルンにある高級な広いトランジショナルスタイルのおしゃれなウェット バー (ll型、インセット扉のキャビネット、茶色いキャビネット、ラミネートカウンター、ガラス板のキッチンパネル、濃色無垢フローリング、茶色い床、茶色いキッチンカウンター) の写真
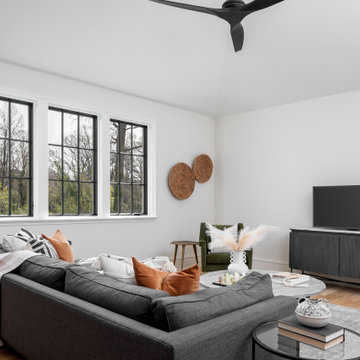
With its versatile layout and well-appointed features, this bonus room provides the ultimate entertainment experience. The room is cleverly divided into two distinct areas. First, you'll find a dedicated hangout space, perfect for lounging, watching movies, or playing games with friends and family. Adjacent to the hangout space, there's a separate area featuring a built-in bar with a sink, a beverage refrigerator, and ample storage space for glasses, bottles, and other essentials.
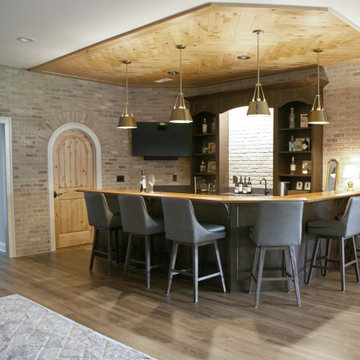
All of the finishes in this lower level bar area were milled over and paired up to give a relaxed vibe with a traditional flare. The dark stained wood and light brick do the trick :) The vinyl faux wood floor is family friendly while still adding warmth to the lower level.
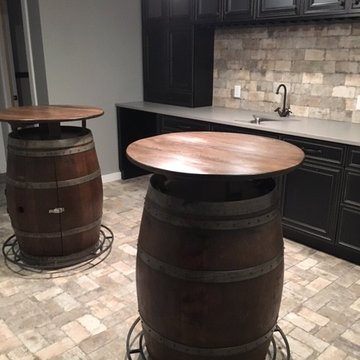
ボストンにある中くらいなトランジショナルスタイルのおしゃれなウェット バー (I型、アンダーカウンターシンク、インセット扉のキャビネット、黒いキャビネット、クオーツストーンカウンター、ベージュキッチンパネル、レンガのキッチンパネル、レンガの床、ベージュの床) の写真
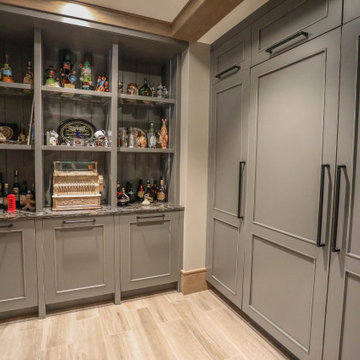
The lower level is where you'll find the party, with the fully-equipped bar, wine cellar and theater room. Glass display case serves as the bar top for the beautifully finished custom bar. The bar is served by a full-size paneled-front Sub-Zero refrigerator, undercounter ice maker, a Fisher & Paykel DishDrawer & a Bosch Speed Oven.
General Contracting by Martin Bros. Contracting, Inc.; James S. Bates, Architect; Interior Design by InDesign; Photography by Marie Martin Kinney.
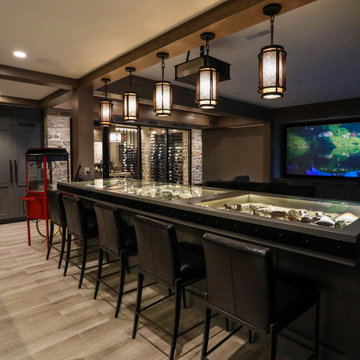
The lower level is where you'll find the party, with the fully-equipped bar, wine cellar and theater room. Glass display case serves as the bar top for the beautifully finished custom bar. The bar is served by a full-size paneled-front Sub-Zero refrigerator, undercounter ice maker, a Fisher & Paykel DishDrawer & a Bosch Speed Oven.
General Contracting by Martin Bros. Contracting, Inc.; James S. Bates, Architect; Interior Design by InDesign; Photography by Marie Martin Kinney.
ホームバー (レンガのキッチンパネル、ガラス板のキッチンパネル、インセット扉のキャビネット) の写真
1