ホームバー (全タイプのキッチンパネルの素材、塗装フローリング、スレートの床、ドロップインシンク) の写真
絞り込み:
資材コスト
並び替え:今日の人気順
写真 1〜20 枚目(全 24 枚)
1/5

This rich and warm pub complemented by dark, leathered wallpaper is available to indoor and outdoor entertaining. The bi-fold glass doors seamlessly integrates the indoors to the outdoors!

WIth a lot of love and labor, Robinson Home helped to bring this dated 1980's ranch style house into the 21st century. The central part of the house went through major changes including the addition of a back deck, the removal of some interior walls, and the relocation of the kitchen just to name a few. The result is a much more light and airy space that flows much better than before.
There is a ton to say about this project so feel free to comment with any questions.
Photography by Will Robinson

オレンジカウンティにある巨大なトランジショナルスタイルのおしゃれな着席型バー (I型、ドロップインシンク、フラットパネル扉のキャビネット、中間色木目調キャビネット、大理石カウンター、白いキッチンパネル、石スラブのキッチンパネル、スレートの床、グレーの床) の写真
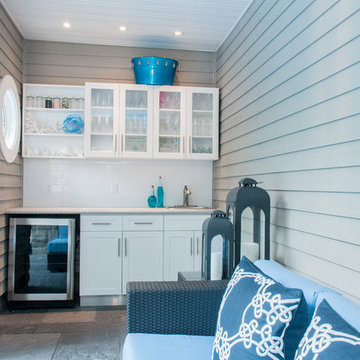
Designer: John Zakos
トロントにあるお手頃価格の小さなビーチスタイルのおしゃれなウェット バー (I型、ドロップインシンク、シェーカースタイル扉のキャビネット、白いキャビネット、御影石カウンター、白いキッチンパネル、サブウェイタイルのキッチンパネル、スレートの床) の写真
トロントにあるお手頃価格の小さなビーチスタイルのおしゃれなウェット バー (I型、ドロップインシンク、シェーカースタイル扉のキャビネット、白いキャビネット、御影石カウンター、白いキッチンパネル、サブウェイタイルのキッチンパネル、スレートの床) の写真
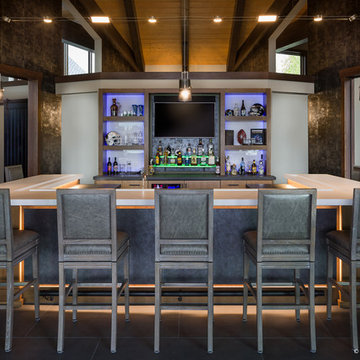
Preliminary designs and finished pieces for a beautiful custom home we contributed to in 2018. The basic layout and specifications were provided, we designed and created the finished product.
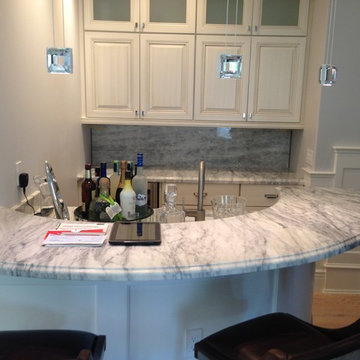
EG&R
フェニックスにある広いトラディショナルスタイルのおしゃれな着席型バー (L型、ドロップインシンク、レイズドパネル扉のキャビネット、白いキャビネット、大理石カウンター、グレーのキッチンパネル、大理石のキッチンパネル、塗装フローリング、茶色い床、グレーのキッチンカウンター) の写真
フェニックスにある広いトラディショナルスタイルのおしゃれな着席型バー (L型、ドロップインシンク、レイズドパネル扉のキャビネット、白いキャビネット、大理石カウンター、グレーのキッチンパネル、大理石のキッチンパネル、塗装フローリング、茶色い床、グレーのキッチンカウンター) の写真
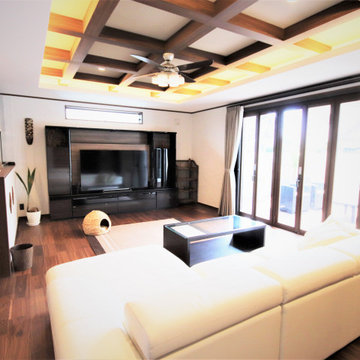
セルロースファイバーを採用することで遮音性を高め、バリの静かな自然を感じられるように計画。居室内は外部の音がほとんど聞こえない為、より夫婦の会話が鮮明に、BGMはよりクリアに聞こえ、優雅な時間を過ごすことが可能です。
リビングとテラスは大スパンによる大空間を実現し、リビングは無柱空間を実現。大きなテラス窓を開放することで、パーティーなどで一体的に利用できる計画。テラスには背の高い壁を計画し、プライバシーを確保しながら、「花ブロック」を内部に採用することで通風・採光は確保しております。
折り上げ天井内には間接照明を計画し、バリの雰囲気を盛り上げるアイデアを。
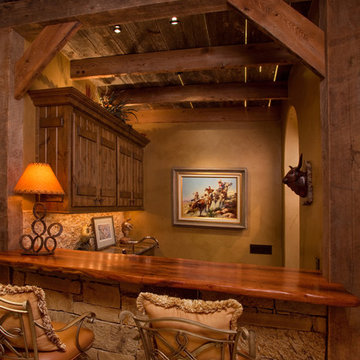
Vernon Wentz
ダラスにある小さなラスティックスタイルのおしゃれな着席型バー (L型、ドロップインシンク、ヴィンテージ仕上げキャビネット、木材カウンター、ベージュキッチンパネル、石タイルのキッチンパネル、スレートの床) の写真
ダラスにある小さなラスティックスタイルのおしゃれな着席型バー (L型、ドロップインシンク、ヴィンテージ仕上げキャビネット、木材カウンター、ベージュキッチンパネル、石タイルのキッチンパネル、スレートの床) の写真
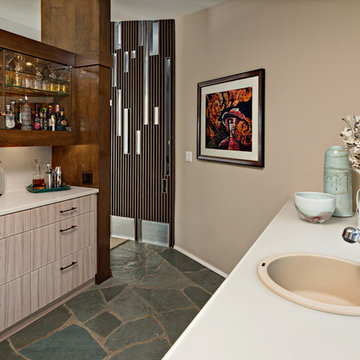
The former galley kitchen was reconfigured as the new wet bar. The original slate floor was preserved but new cabinets with thermofoil doors and new back-painted glass countertops were installed. Photography by Ehlen Creative.
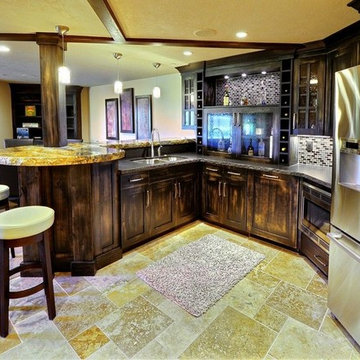
ソルトレイクシティにある高級な中くらいなトラディショナルスタイルのおしゃれな着席型バー (L型、シェーカースタイル扉のキャビネット、濃色木目調キャビネット、クオーツストーンカウンター、マルチカラーのキッチンパネル、スレートの床、ベージュの床、ドロップインシンク、モザイクタイルのキッチンパネル) の写真
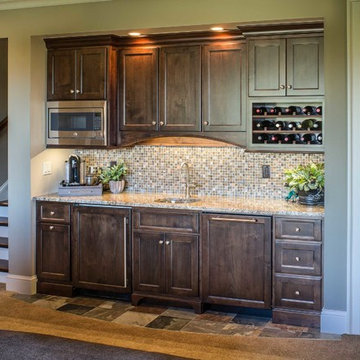
Downstairs wet bar.
他の地域にある高級な小さなトランジショナルスタイルのおしゃれなウェット バー (ドロップインシンク、レイズドパネル扉のキャビネット、茶色いキャビネット、御影石カウンター、ベージュキッチンパネル、セラミックタイルのキッチンパネル、スレートの床、ベージュの床、ベージュのキッチンカウンター) の写真
他の地域にある高級な小さなトランジショナルスタイルのおしゃれなウェット バー (ドロップインシンク、レイズドパネル扉のキャビネット、茶色いキャビネット、御影石カウンター、ベージュキッチンパネル、セラミックタイルのキッチンパネル、スレートの床、ベージュの床、ベージュのキッチンカウンター) の写真
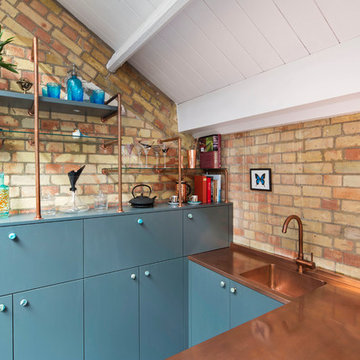
Steve Webb
ロンドンにある小さなコンテンポラリースタイルのおしゃれなウェット バー (コの字型、ドロップインシンク、フラットパネル扉のキャビネット、濃色木目調キャビネット、銅製カウンター、茶色いキッチンパネル、レンガのキッチンパネル、塗装フローリング、青い床、茶色いキッチンカウンター) の写真
ロンドンにある小さなコンテンポラリースタイルのおしゃれなウェット バー (コの字型、ドロップインシンク、フラットパネル扉のキャビネット、濃色木目調キャビネット、銅製カウンター、茶色いキッチンパネル、レンガのキッチンパネル、塗装フローリング、青い床、茶色いキッチンカウンター) の写真
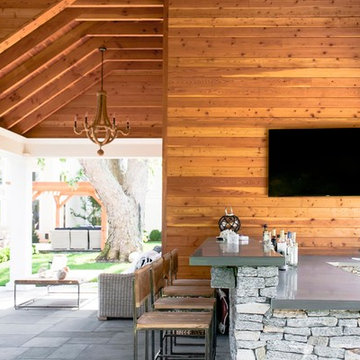
Long Island Outdoor Bar & Kitchen Architecture
他の地域にあるお手頃価格の小さなビーチスタイルのおしゃれな着席型バー (ドロップインシンク、コンクリートカウンター、石スラブのキッチンパネル、スレートの床、グレーの床) の写真
他の地域にあるお手頃価格の小さなビーチスタイルのおしゃれな着席型バー (ドロップインシンク、コンクリートカウンター、石スラブのキッチンパネル、スレートの床、グレーの床) の写真
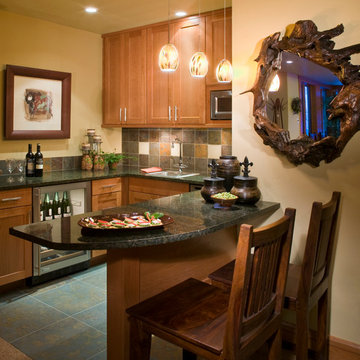
Laura Mettler
他の地域にある高級な中くらいなラスティックスタイルのおしゃれなウェット バー (コの字型、ドロップインシンク、シェーカースタイル扉のキャビネット、淡色木目調キャビネット、御影石カウンター、マルチカラーのキッチンパネル、スレートのキッチンパネル、スレートの床、グレーの床) の写真
他の地域にある高級な中くらいなラスティックスタイルのおしゃれなウェット バー (コの字型、ドロップインシンク、シェーカースタイル扉のキャビネット、淡色木目調キャビネット、御影石カウンター、マルチカラーのキッチンパネル、スレートのキッチンパネル、スレートの床、グレーの床) の写真
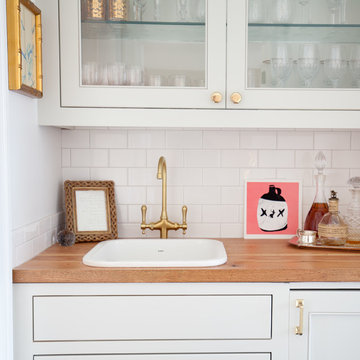
WIth a lot of love and labor, Robinson Home helped to bring this dated 1980's ranch style house into the 21st century. The central part of the house went through major changes including the addition of a back deck, the removal of some interior walls, and the relocation of the kitchen just to name a few. The result is a much more light and airy space that flows much better than before.
There is a ton to say about this project so feel free to comment with any questions.
Photography by Will Robinson
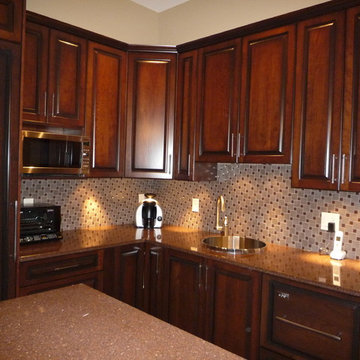
カルガリーにあるおしゃれなウェット バー (ドロップインシンク、レイズドパネル扉のキャビネット、中間色木目調キャビネット、御影石カウンター、マルチカラーのキッチンパネル、セラミックタイルのキッチンパネル、スレートの床) の写真

From the sitting room adjacent to the kitchen, a look into the dining room, with a 7' x 7' custom table, with banquette, and flannel modern chairs.
他の地域にある高級な広いエクレクティックスタイルのおしゃれな着席型バー (I型、ドロップインシンク、オープンシェルフ、グレーのキャビネット、ガラス板のキッチンパネル、塗装フローリング、ベージュの床、黒いキッチンカウンター) の写真
他の地域にある高級な広いエクレクティックスタイルのおしゃれな着席型バー (I型、ドロップインシンク、オープンシェルフ、グレーのキャビネット、ガラス板のキッチンパネル、塗装フローリング、ベージュの床、黒いキッチンカウンター) の写真
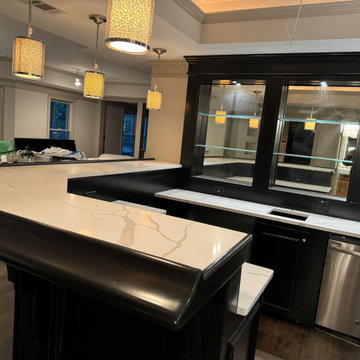
A beautiful custom quartz countertop designed to the home owners specifications!
アトランタにあるラグジュアリーな広いモダンスタイルのおしゃれな着席型バー (L型、ドロップインシンク、ウォールシェルフ、濃色木目調キャビネット、クオーツストーンカウンター、白いキッチンパネル、木材のキッチンパネル、塗装フローリング、茶色い床、白いキッチンカウンター) の写真
アトランタにあるラグジュアリーな広いモダンスタイルのおしゃれな着席型バー (L型、ドロップインシンク、ウォールシェルフ、濃色木目調キャビネット、クオーツストーンカウンター、白いキッチンパネル、木材のキッチンパネル、塗装フローリング、茶色い床、白いキッチンカウンター) の写真
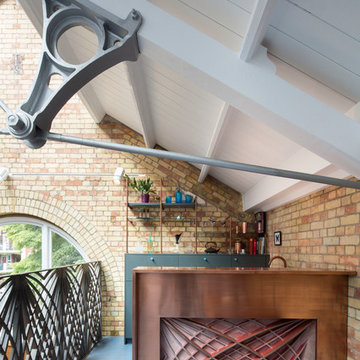
Steve Webb
ロンドンにある小さなコンテンポラリースタイルのおしゃれなウェット バー (コの字型、ドロップインシンク、フラットパネル扉のキャビネット、濃色木目調キャビネット、銅製カウンター、茶色いキッチンパネル、レンガのキッチンパネル、塗装フローリング、青い床、茶色いキッチンカウンター) の写真
ロンドンにある小さなコンテンポラリースタイルのおしゃれなウェット バー (コの字型、ドロップインシンク、フラットパネル扉のキャビネット、濃色木目調キャビネット、銅製カウンター、茶色いキッチンパネル、レンガのキッチンパネル、塗装フローリング、青い床、茶色いキッチンカウンター) の写真
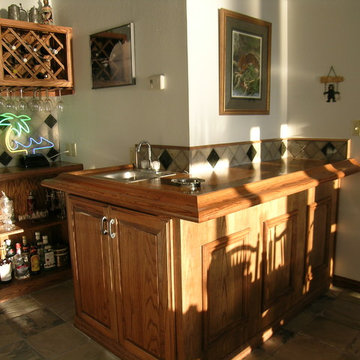
ダラスにある高級な巨大なトランジショナルスタイルのおしゃれなウェット バー (L型、ドロップインシンク、レイズドパネル扉のキャビネット、淡色木目調キャビネット、木材カウンター、グレーのキッチンパネル、スレートのキッチンパネル、スレートの床、マルチカラーの床) の写真
ホームバー (全タイプのキッチンパネルの素材、塗装フローリング、スレートの床、ドロップインシンク) の写真
1