オレンジのホームバー (全タイプのキッチンパネルの素材) の写真
絞り込み:
資材コスト
並び替え:今日の人気順
写真 21〜40 枚目(全 219 枚)
1/3
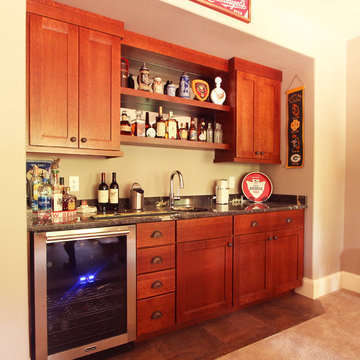
Stained quarter sawn oak shaker cabinets were used in this home wet bar. A sink, beverage center, and alcohol bottle shelves all maximize storage and functionality. Black sueded granite was selected for masculinity and warmth. Floating shelves between wall cabinets provides the perfect spot to display alcohol bottles.
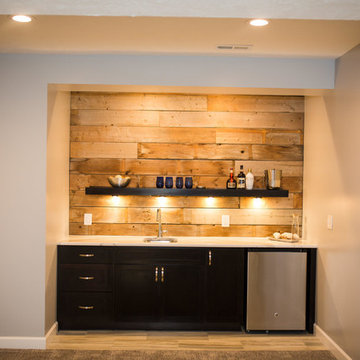
オマハにある高級な中くらいなラスティックスタイルのおしゃれなウェット バー (I型、アンダーカウンターシンク、フラットパネル扉のキャビネット、黒いキャビネット、大理石カウンター、茶色いキッチンパネル、木材のキッチンパネル、淡色無垢フローリング) の写真
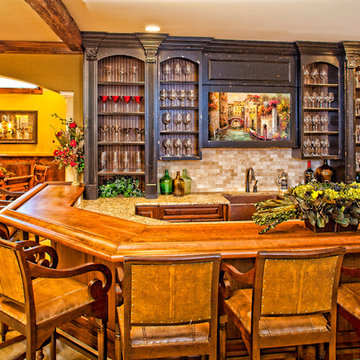
ローリーにあるトラディショナルスタイルのおしゃれなホームバー (カーペット敷き、コの字型、レイズドパネル扉のキャビネット、濃色木目調キャビネット、木材カウンター、ベージュキッチンパネル、モザイクタイルのキッチンパネル、茶色いキッチンカウンター) の写真

Basement Over $100,000 (John Kraemer and Sons)
ミネアポリスにあるトラディショナルスタイルのおしゃれな着席型バー (濃色無垢フローリング、茶色い床、I型、アンダーカウンターシンク、ガラス扉のキャビネット、濃色木目調キャビネット、メタルタイルのキッチンパネル) の写真
ミネアポリスにあるトラディショナルスタイルのおしゃれな着席型バー (濃色無垢フローリング、茶色い床、I型、アンダーカウンターシンク、ガラス扉のキャビネット、濃色木目調キャビネット、メタルタイルのキッチンパネル) の写真

Behind the bar, there is ample storage and counter space to prepare.
ボストンにある広いトラディショナルスタイルのおしゃれなウェット バー (ll型、シェーカースタイル扉のキャビネット、グレーのキャビネット、無垢フローリング、コンクリートカウンター、木材のキッチンパネル、茶色い床、グレーのキッチンカウンター) の写真
ボストンにある広いトラディショナルスタイルのおしゃれなウェット バー (ll型、シェーカースタイル扉のキャビネット、グレーのキャビネット、無垢フローリング、コンクリートカウンター、木材のキッチンパネル、茶色い床、グレーのキッチンカウンター) の写真
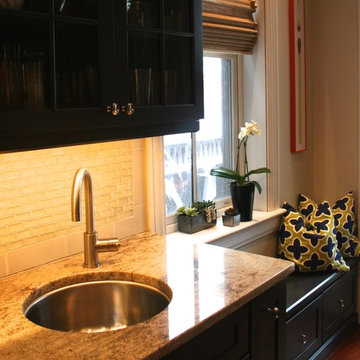
フィラデルフィアにある中くらいなトランジショナルスタイルのおしゃれなウェット バー (I型、アンダーカウンターシンク、ガラス扉のキャビネット、黒いキャビネット、御影石カウンター、ベージュキッチンパネル、ガラスタイルのキッチンパネル、濃色無垢フローリング、茶色い床、グレーのキッチンカウンター) の写真
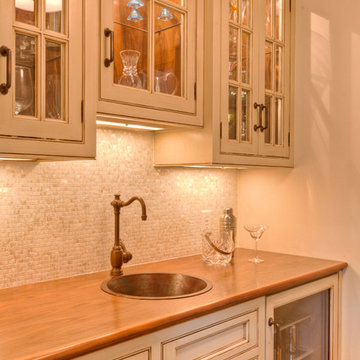
Wood Teek Countertop
Mother of Pearl Mini-Brick Backsplach Mosaic
ニューヨークにあるトラディショナルスタイルのおしゃれなウェット バー (ドロップインシンク、落し込みパネル扉のキャビネット、ベージュのキャビネット、木材カウンター、白いキッチンパネル、モザイクタイルのキッチンパネル、茶色いキッチンカウンター) の写真
ニューヨークにあるトラディショナルスタイルのおしゃれなウェット バー (ドロップインシンク、落し込みパネル扉のキャビネット、ベージュのキャビネット、木材カウンター、白いキッチンパネル、モザイクタイルのキッチンパネル、茶色いキッチンカウンター) の写真
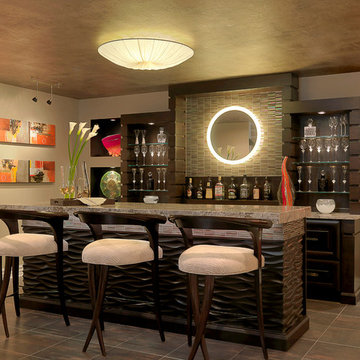
セントルイスにあるトラディショナルスタイルのおしゃれな着席型バー (オープンシェルフ、メタルタイルのキッチンパネル、グレーの床、グレーのキッチンカウンター) の写真

Julie Krueger
他の地域にあるラグジュアリーな中くらいなトラディショナルスタイルのおしゃれなホームバー (ll型、レイズドパネル扉のキャビネット、茶色いキャビネット、御影石カウンター、ミラータイルのキッチンパネル、淡色無垢フローリング) の写真
他の地域にあるラグジュアリーな中くらいなトラディショナルスタイルのおしゃれなホームバー (ll型、レイズドパネル扉のキャビネット、茶色いキャビネット、御影石カウンター、ミラータイルのキッチンパネル、淡色無垢フローリング) の写真
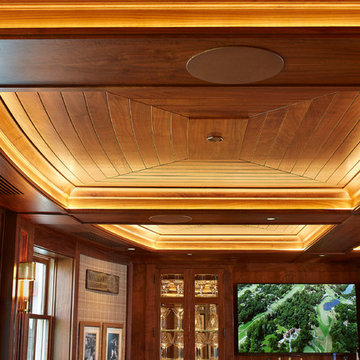
Peter Medilek
サンフランシスコにある中くらいなトランジショナルスタイルのおしゃれなウェット バー (L型、アンダーカウンターシンク、インセット扉のキャビネット、濃色木目調キャビネット、銅製カウンター、セラミックタイルのキッチンパネル、濃色無垢フローリング) の写真
サンフランシスコにある中くらいなトランジショナルスタイルのおしゃれなウェット バー (L型、アンダーカウンターシンク、インセット扉のキャビネット、濃色木目調キャビネット、銅製カウンター、セラミックタイルのキッチンパネル、濃色無垢フローリング) の写真
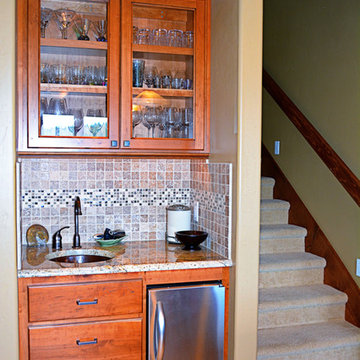
ボイシにある低価格の小さなトラディショナルスタイルのおしゃれなウェット バー (I型、アンダーカウンターシンク、ガラス扉のキャビネット、中間色木目調キャビネット、御影石カウンター、ベージュキッチンパネル、セラミックタイルのキッチンパネル、淡色無垢フローリング) の写真
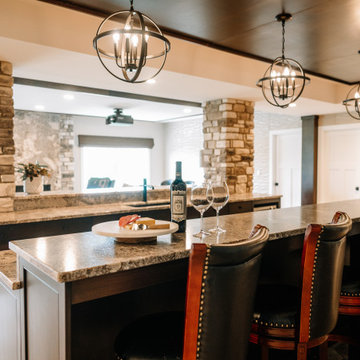
Our clients sought a welcoming remodel for their new home, balancing family and friends, even their cat companions. Durable materials and a neutral design palette ensure comfort, creating a perfect space for everyday living and entertaining.
An inviting entertainment area featuring a spacious home bar with ample seating, illuminated by elegant pendant lights, creates a perfect setting for hosting guests, ensuring a fun and sophisticated atmosphere.
---
Project by Wiles Design Group. Their Cedar Rapids-based design studio serves the entire Midwest, including Iowa City, Dubuque, Davenport, and Waterloo, as well as North Missouri and St. Louis.
For more about Wiles Design Group, see here: https://wilesdesigngroup.com/
To learn more about this project, see here: https://wilesdesigngroup.com/anamosa-iowa-family-home-remodel

Warm Open Space in the works for this beautiful midcentury renovation.
ボルチモアにある高級な中くらいなモダンスタイルのおしゃれなウェット バー (I型、シンクなし、フラットパネル扉のキャビネット、淡色木目調キャビネット、大理石カウンター、白いキッチンパネル、大理石のキッチンパネル、淡色無垢フローリング、茶色い床、白いキッチンカウンター) の写真
ボルチモアにある高級な中くらいなモダンスタイルのおしゃれなウェット バー (I型、シンクなし、フラットパネル扉のキャビネット、淡色木目調キャビネット、大理石カウンター、白いキッチンパネル、大理石のキッチンパネル、淡色無垢フローリング、茶色い床、白いキッチンカウンター) の写真
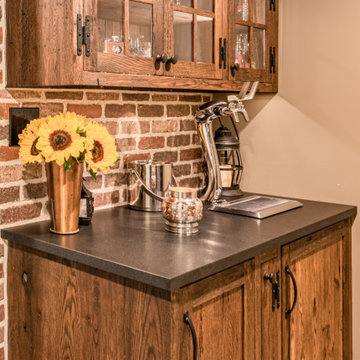
Rustic basement bar with Kegarator & concrete countertops.
フィラデルフィアにあるお手頃価格の小さなカントリー風のおしゃれなウェット バー (コの字型、シェーカースタイル扉のキャビネット、中間色木目調キャビネット、コンクリートカウンター、茶色いキッチンパネル、レンガのキッチンパネル、磁器タイルの床、グレーのキッチンカウンター) の写真
フィラデルフィアにあるお手頃価格の小さなカントリー風のおしゃれなウェット バー (コの字型、シェーカースタイル扉のキャビネット、中間色木目調キャビネット、コンクリートカウンター、茶色いキッチンパネル、レンガのキッチンパネル、磁器タイルの床、グレーのキッチンカウンター) の写真
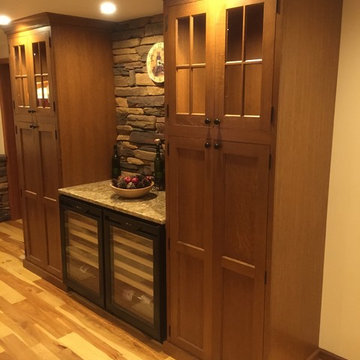
フィラデルフィアにある中くらいなトラディショナルスタイルのおしゃれなウェット バー (濃色木目調キャビネット、クオーツストーンカウンター、石タイルのキッチンパネル、I型、シェーカースタイル扉のキャビネット、淡色無垢フローリング、茶色い床) の写真

Now this is a bar made for entertaining, conversation and activity. With seating on both sides of the peninsula you'll feel more like you're in a modern brewery than in a basement. A secret hidden bookcase allows entry into the hidden brew room and taps are available to access from the bar side.
What an energizing project with bright bold pops of color against warm walnut, white enamel and soft neutral walls. Our clients wanted a lower level full of life and excitement that was ready for entertaining.
Photography by Spacecrafting Photography Inc.
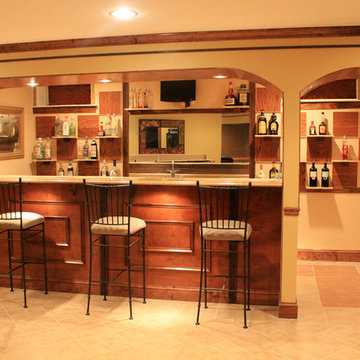
Basement bar created from bump out of the upper level. Perfect space
ワシントンD.C.にあるお手頃価格の中くらいなモダンスタイルのおしゃれな着席型バー (ll型、ドロップインシンク、レイズドパネル扉のキャビネット、セラミックタイルの床、中間色木目調キャビネット、御影石カウンター、茶色いキッチンパネル、木材のキッチンパネル、ベージュの床) の写真
ワシントンD.C.にあるお手頃価格の中くらいなモダンスタイルのおしゃれな着席型バー (ll型、ドロップインシンク、レイズドパネル扉のキャビネット、セラミックタイルの床、中間色木目調キャビネット、御影石カウンター、茶色いキッチンパネル、木材のキッチンパネル、ベージュの床) の写真

Private Residence
ラスベガスにある高級な巨大なコンテンポラリースタイルのおしゃれなウェット バー (I型、フラットパネル扉のキャビネット、濃色木目調キャビネット、マルチカラーのキッチンパネル、ボーダータイルのキッチンパネル、磁器タイルの床、ベージュの床、ベージュのキッチンカウンター、ドロップインシンク、人工大理石カウンター) の写真
ラスベガスにある高級な巨大なコンテンポラリースタイルのおしゃれなウェット バー (I型、フラットパネル扉のキャビネット、濃色木目調キャビネット、マルチカラーのキッチンパネル、ボーダータイルのキッチンパネル、磁器タイルの床、ベージュの床、ベージュのキッチンカウンター、ドロップインシンク、人工大理石カウンター) の写真

Interior Designer: Allard & Roberts Interior Design, Inc.
Builder: Glennwood Custom Builders
Architect: Con Dameron
Photographer: Kevin Meechan
Doors: Sun Mountain
Cabinetry: Advance Custom Cabinetry
Countertops & Fireplaces: Mountain Marble & Granite
Window Treatments: Blinds & Designs, Fletcher NC

Our Carmel design-build studio was tasked with organizing our client’s basement and main floor to improve functionality and create spaces for entertaining.
In the basement, the goal was to include a simple dry bar, theater area, mingling or lounge area, playroom, and gym space with the vibe of a swanky lounge with a moody color scheme. In the large theater area, a U-shaped sectional with a sofa table and bar stools with a deep blue, gold, white, and wood theme create a sophisticated appeal. The addition of a perpendicular wall for the new bar created a nook for a long banquette. With a couple of elegant cocktail tables and chairs, it demarcates the lounge area. Sliding metal doors, chunky picture ledges, architectural accent walls, and artsy wall sconces add a pop of fun.
On the main floor, a unique feature fireplace creates architectural interest. The traditional painted surround was removed, and dark large format tile was added to the entire chase, as well as rustic iron brackets and wood mantel. The moldings behind the TV console create a dramatic dimensional feature, and a built-in bench along the back window adds extra seating and offers storage space to tuck away the toys. In the office, a beautiful feature wall was installed to balance the built-ins on the other side. The powder room also received a fun facelift, giving it character and glitz.
---
Project completed by Wendy Langston's Everything Home interior design firm, which serves Carmel, Zionsville, Fishers, Westfield, Noblesville, and Indianapolis.
For more about Everything Home, see here: https://everythinghomedesigns.com/
To learn more about this project, see here:
https://everythinghomedesigns.com/portfolio/carmel-indiana-posh-home-remodel
オレンジのホームバー (全タイプのキッチンパネルの素材) の写真
2