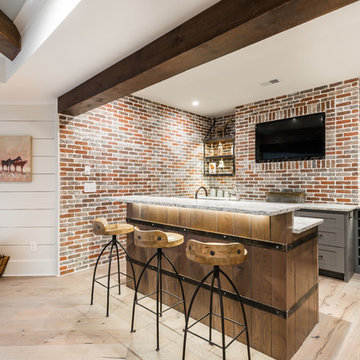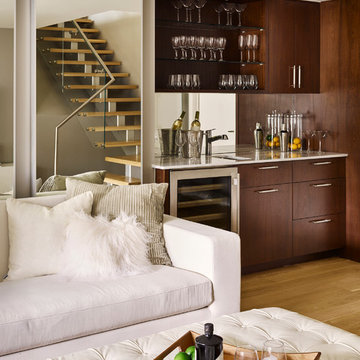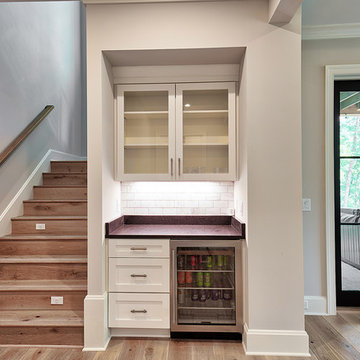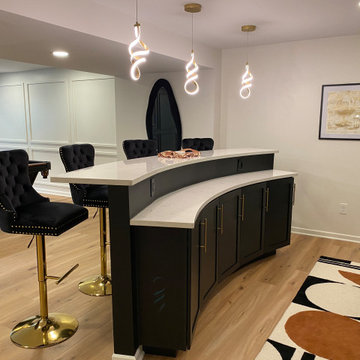ベージュの、ターコイズブルーのホームバー (全タイプのキッチンパネルの素材、淡色無垢フローリング、リノリウムの床) の写真
絞り込み:
資材コスト
並び替え:今日の人気順
写真 1〜20 枚目(全 197 枚)

This small but practical bar packs a bold design punch. It's complete with wine refrigerator, icemaker, a liquor storage cabinet pullout and a bar sink. LED lighting provides shimmer to the glass cabinets and metallic backsplash tile, while a glass and gold chandelier adds drama. Quartz countertops provide ease in cleaning and peace of mind against wine stains. The arched entry ways lead to the kitchen and dining areas, while the opening to the hallway provides the perfect place to walk up and converse at the bar.

Centrally located coffee bar with hidden walk in pantry adjacent.
タンパにあるお手頃価格の小さなビーチスタイルのおしゃれなウェット バー (I型、アンダーカウンターシンク、シェーカースタイル扉のキャビネット、白いキャビネット、珪岩カウンター、グレーのキッチンパネル、モザイクタイルのキッチンパネル、淡色無垢フローリング、白いキッチンカウンター) の写真
タンパにあるお手頃価格の小さなビーチスタイルのおしゃれなウェット バー (I型、アンダーカウンターシンク、シェーカースタイル扉のキャビネット、白いキャビネット、珪岩カウンター、グレーのキッチンパネル、モザイクタイルのキッチンパネル、淡色無垢フローリング、白いキッチンカウンター) の写真

Coffee Bar and Drinks Station, custom designed to appreciate crystal collection and be the entertainment hub of the house.
他の地域にある高級な広いコンテンポラリースタイルのおしゃれなホームバー (アンダーカウンターシンク、シェーカースタイル扉のキャビネット、白いキャビネット、クオーツストーンカウンター、白いキッチンパネル、サブウェイタイルのキッチンパネル、淡色無垢フローリング、茶色い床、白いキッチンカウンター) の写真
他の地域にある高級な広いコンテンポラリースタイルのおしゃれなホームバー (アンダーカウンターシンク、シェーカースタイル扉のキャビネット、白いキャビネット、クオーツストーンカウンター、白いキッチンパネル、サブウェイタイルのキッチンパネル、淡色無垢フローリング、茶色い床、白いキッチンカウンター) の写真

サンフランシスコにある高級な中くらいなカントリー風のおしゃれな着席型バー (落し込みパネル扉のキャビネット、ミラータイルのキッチンパネル、淡色無垢フローリング、ベージュの床、コの字型、黒いキャビネット、クオーツストーンカウンター、グレーのキッチンカウンター) の写真

Grabill Cabinets Lacunar door style White Oak Rift wet bar in custom black finish, Grothouse Anvil countertop in Palladium with Durata matte finish with undermount sink. Visbeen Architects, Lynn Hollander Design, Ashley Avila Photography.

シャーロットにある高級な中くらいなトランジショナルスタイルのおしゃれなウェット バー (I型、シンクなし、シェーカースタイル扉のキャビネット、淡色木目調キャビネット、大理石カウンター、白いキッチンパネル、サブウェイタイルのキッチンパネル、淡色無垢フローリング、白いキッチンカウンター) の写真

ヒューストンにあるトランジショナルスタイルのおしゃれなウェット バー (淡色無垢フローリング、I型、シェーカースタイル扉のキャビネット、青いキャビネット、ミラータイルのキッチンパネル、黒いキッチンカウンター) の写真

Mimi Erickson
アトランタにあるカントリー風のおしゃれな着席型バー (レンガのキッチンパネル、淡色無垢フローリング、ベージュの床、シェーカースタイル扉のキャビネット) の写真
アトランタにあるカントリー風のおしゃれな着席型バー (レンガのキッチンパネル、淡色無垢フローリング、ベージュの床、シェーカースタイル扉のキャビネット) の写真

Our Carmel design-build studio was tasked with organizing our client’s basement and main floor to improve functionality and create spaces for entertaining.
In the basement, the goal was to include a simple dry bar, theater area, mingling or lounge area, playroom, and gym space with the vibe of a swanky lounge with a moody color scheme. In the large theater area, a U-shaped sectional with a sofa table and bar stools with a deep blue, gold, white, and wood theme create a sophisticated appeal. The addition of a perpendicular wall for the new bar created a nook for a long banquette. With a couple of elegant cocktail tables and chairs, it demarcates the lounge area. Sliding metal doors, chunky picture ledges, architectural accent walls, and artsy wall sconces add a pop of fun.
On the main floor, a unique feature fireplace creates architectural interest. The traditional painted surround was removed, and dark large format tile was added to the entire chase, as well as rustic iron brackets and wood mantel. The moldings behind the TV console create a dramatic dimensional feature, and a built-in bench along the back window adds extra seating and offers storage space to tuck away the toys. In the office, a beautiful feature wall was installed to balance the built-ins on the other side. The powder room also received a fun facelift, giving it character and glitz.
---
Project completed by Wendy Langston's Everything Home interior design firm, which serves Carmel, Zionsville, Fishers, Westfield, Noblesville, and Indianapolis.
For more about Everything Home, see here: https://everythinghomedesigns.com/
To learn more about this project, see here:
https://everythinghomedesigns.com/portfolio/carmel-indiana-posh-home-remodel

ロサンゼルスにある中くらいなトランジショナルスタイルのおしゃれなウェット バー (白いキャビネット、淡色無垢フローリング、ll型、アンダーカウンターシンク、クオーツストーンカウンター、茶色いキッチンパネル、セラミックタイルのキッチンパネル、ベージュのキッチンカウンター、シェーカースタイル扉のキャビネット) の写真

It's pure basement envy when you see this grown up remodel that transformed an entire basement from playroom to a serene space comfortable for entertaining, lounging and family activities. The remodeled basement includes zones for watching TV, playing pool, mixing drinks, gaming and table activities as well as a three-quarter bath, guest room and ample storage. Enjoy this Red House Remodel!

We gave this newly-built weekend home in New London, New Hampshire a colorful and contemporary interior style. The successful result of a partnership with Smart Architecture, Grace Hill Construction and Terri Wilcox Gardens, we translated the contemporary-style architecture into modern, yet comfortable interiors for a Massachusetts family. Creating a lake home designed for gatherings of extended family and friends that will produce wonderful memories for many years to come.

Frank Oudeman
ニューヨークにある小さなモダンスタイルのおしゃれなウェット バー (I型、アンダーカウンターシンク、濃色木目調キャビネット、ステンレスカウンター、淡色無垢フローリング、茶色い床、ミラータイルのキッチンパネル、フラットパネル扉のキャビネット) の写真
ニューヨークにある小さなモダンスタイルのおしゃれなウェット バー (I型、アンダーカウンターシンク、濃色木目調キャビネット、ステンレスカウンター、淡色無垢フローリング、茶色い床、ミラータイルのキッチンパネル、フラットパネル扉のキャビネット) の写真

Stone Fireplace: Greenwich Gray Ledgestone
CityLight Homes project
For more visit: http://www.stoneyard.com/flippingboston

他の地域にあるビーチスタイルのおしゃれなホームバー (ll型、シンクなし、シェーカースタイル扉のキャビネット、白いキャビネット、御影石カウンター、白いキッチンパネル、大理石のキッチンパネル、淡色無垢フローリング、黒いキッチンカウンター) の写真

リッチモンドにあるカントリー風のおしゃれな着席型バー (ll型、ドロップインシンク、シェーカースタイル扉のキャビネット、黒いキャビネット、大理石カウンター、レンガのキッチンパネル、淡色無垢フローリング、黒いキッチンカウンター) の写真

This beautiful sun room features a seating area which highlights a custom Coffee Station/Dry Bar with quartz counter tops, featuring honey bronze hardware and plenty of storage and the ability to display your favorite items behind the glass display cabinets wall hung framed T.V. Beautiful white oak floors through out the home, finished with soft touches such as a neutral colored area rug, custom window treatments, large windows allowing plenty of natural light, custom Lee slipcovers, perfectly placed bronze reading lamps and a woven basket to hold your favorite reading materials.

High atop a wooded dune, a quarter-mile-long steel boardwalk connects a lavish garage/loft to a 6,500-square-foot modern home with three distinct living spaces. The stunning copper-and-stone exterior complements the multiple balconies, Ipe decking and outdoor entertaining areas, which feature an elaborate grill and large swim spa. In the main structure, which uses radiant floor heat, the enchanting wine grotto has a large, climate-controlled wine cellar. There is also a sauna, elevator, and private master balcony with an outdoor fireplace.

他の地域にある高級な広いコンテンポラリースタイルのおしゃれなホームバー (アンダーカウンターシンク、シェーカースタイル扉のキャビネット、黒いキャビネット、珪岩カウンター、ベージュキッチンパネル、石タイルのキッチンパネル、淡色無垢フローリング、茶色い床、白いキッチンカウンター) の写真

An otherwise unremarkable lower level is now a layered, multifunctional room including a place to play, watch, sleep, and drink. Our client didn’t want light, bright, airy grey and white - PASS! She wanted established, lived-in, stories to tell, more to make, and endless interest. So we put in true French Oak planks stained in a tobacco tone, dressed the walls in gold rivets and black hemp paper, and filled them with vintage art and lighting. We added a bar, sleeper sofa of dreams, and wrapped a drink ledge around the room so players can easily free up their hands to line up their next shot or elbow bump a teammate for encouragement! Soapstone, aged brass, blackened steel, antiqued mirrors, distressed woods and vintage inspired textiles are all at home in this story - GAME ON!
Check out the laundry details as well. The beloved house cats claimed the entire corner of cabinetry for the ultimate maze (and clever litter box concealment).
Overall, a WIN-WIN!
ベージュの、ターコイズブルーのホームバー (全タイプのキッチンパネルの素材、淡色無垢フローリング、リノリウムの床) の写真
1