着席型バー (全タイプのキッチンパネルの素材、レイズドパネル扉のキャビネット、シェーカースタイル扉のキャビネット、I型) の写真
絞り込み:
資材コスト
並び替え:今日の人気順
写真 1〜20 枚目(全 310 枚)
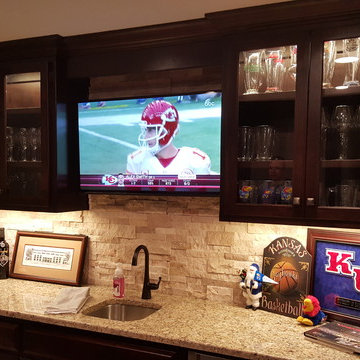
Talk about MAN CAVE! We finished this basement in Olathe and were finally able to go by there and grab some completion pictures. If there is a big game on, and you can't reach us? We are likely in this basement. A few details? 145" diagonal HD projection TV with custom 7:1 surround sound, full wet-bar (with another TV), full bathroom and a play room.

In this asymmetrical dining room, the unused niche is now the home for a custom modern two-tone bar, featuring natural walnut and rift-cut oak with a deep java stain. The natural walnut cabinetry highlights carved integrated pulls and a backsplash with an unexpected random wave pattern. The java stained framing and interior lighting create drama. The cabinet base houses two refrigerators and generous liquor drawers, with rich modern satin bronze hardware. This custom bar brings high function and a unique modern element to our traditional New England home.
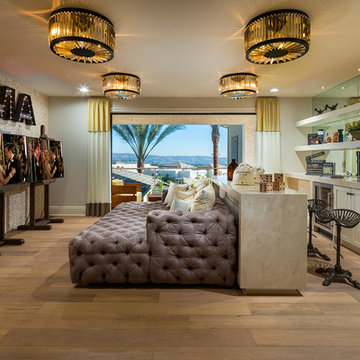
サンディエゴにある中くらいな地中海スタイルのおしゃれな着席型バー (I型、アンダーカウンターシンク、シェーカースタイル扉のキャビネット、白いキャビネット、ミラータイルのキッチンパネル、無垢フローリング、茶色い床) の写真

コロンバスにある中くらいなカントリー風のおしゃれな着席型バー (I型、ドロップインシンク、シェーカースタイル扉のキャビネット、白いキャビネット、木材カウンター、白いキッチンパネル、木材のキッチンパネル、無垢フローリング、茶色い床) の写真

36" SubZero Pro Refrigerator anchors one end of the back wall of this basement bar. The other side is a hidden pantry cabinet. The wall cabinets were brought down the countertop and include glass doors and glass shelves. Glass shelves span the width between the cabients and sit in front of a back lit glass panel that adds to the ambiance of the bar. Undercounter wine refrigerators were incorporated on the back wall as well.
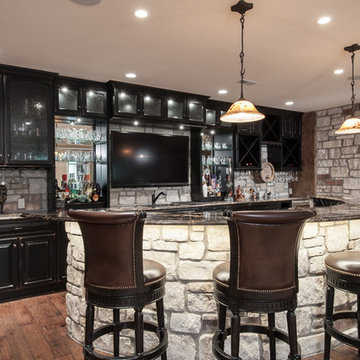
Anne Mathies
セントルイスにある高級な広いラスティックスタイルのおしゃれな着席型バー (I型、アンダーカウンターシンク、レイズドパネル扉のキャビネット、黒いキャビネット、御影石カウンター、グレーのキッチンパネル、石タイルのキッチンパネル、無垢フローリング、茶色い床) の写真
セントルイスにある高級な広いラスティックスタイルのおしゃれな着席型バー (I型、アンダーカウンターシンク、レイズドパネル扉のキャビネット、黒いキャビネット、御影石カウンター、グレーのキッチンパネル、石タイルのキッチンパネル、無垢フローリング、茶色い床) の写真

The pantry on the right was purchased at an architectural salvage warehouse and painted the same color as the new custom cabinets for a seamless transition.
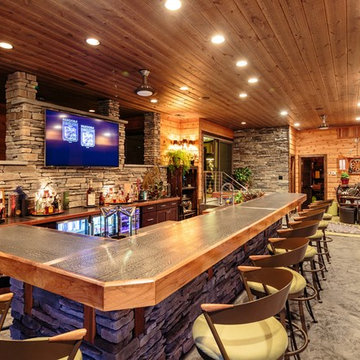
フィラデルフィアにあるラグジュアリーな巨大なラスティックスタイルのおしゃれな着席型バー (I型、濃色木目調キャビネット、木材カウンター、マルチカラーのキッチンパネル、石タイルのキッチンパネル、コンクリートの床、シェーカースタイル扉のキャビネット) の写真
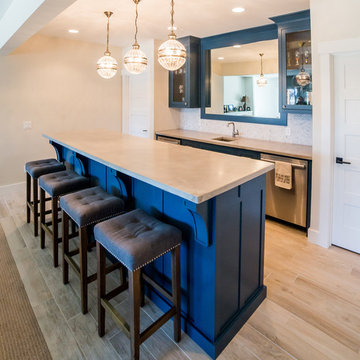
Robbie Holmes Photography
他の地域にある高級な中くらいなトランジショナルスタイルのおしゃれな着席型バー (I型、アンダーカウンターシンク、シェーカースタイル扉のキャビネット、青いキャビネット、人工大理石カウンター、白いキッチンパネル、モザイクタイルのキッチンパネル、クッションフロア) の写真
他の地域にある高級な中くらいなトランジショナルスタイルのおしゃれな着席型バー (I型、アンダーカウンターシンク、シェーカースタイル扉のキャビネット、青いキャビネット、人工大理石カウンター、白いキッチンパネル、モザイクタイルのキッチンパネル、クッションフロア) の写真
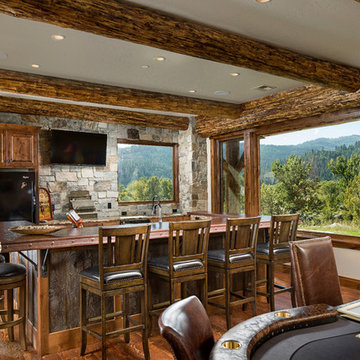
他の地域にある高級な広いラスティックスタイルのおしゃれな着席型バー (I型、アンダーカウンターシンク、レイズドパネル扉のキャビネット、濃色木目調キャビネット、銅製カウンター、グレーのキッチンパネル、石タイルのキッチンパネル、濃色無垢フローリング) の写真
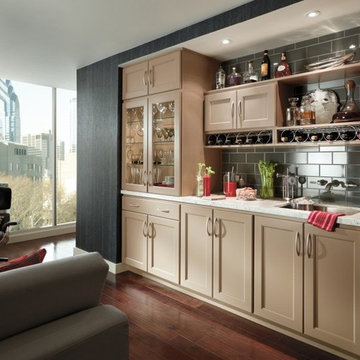
デンバーにあるお手頃価格の中くらいなトランジショナルスタイルのおしゃれな着席型バー (I型、アンダーカウンターシンク、シェーカースタイル扉のキャビネット、ベージュのキャビネット、クオーツストーンカウンター、グレーのキッチンパネル、サブウェイタイルのキッチンパネル、濃色無垢フローリング、茶色い床) の写真

Another beautiful home built by G.A. White Homes. We had the pleasure of working on the kitchen, living room, basement bar, and bathrooms. This home has a very classic and clean elements which makes for a very welcoming feel.
Designer: Aaron Mauk
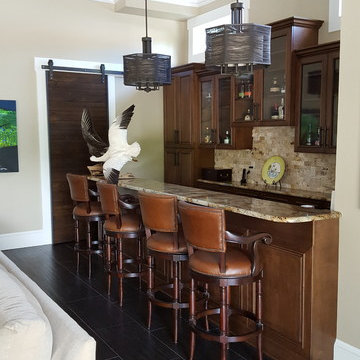
タンパにある中くらいなトラディショナルスタイルのおしゃれな着席型バー (I型、レイズドパネル扉のキャビネット、中間色木目調キャビネット、御影石カウンター、モザイクタイルのキッチンパネル) の写真
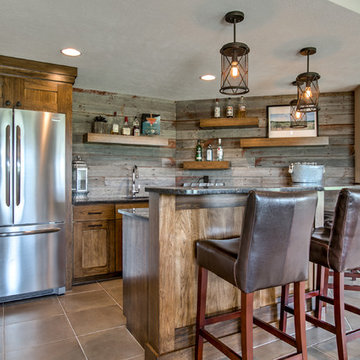
オマハにある中くらいなトランジショナルスタイルのおしゃれな着席型バー (I型、アンダーカウンターシンク、シェーカースタイル扉のキャビネット、中間色木目調キャビネット、茶色いキッチンパネル、木材のキッチンパネル、磁器タイルの床、茶色い床) の写真

ミネアポリスにある広いビーチスタイルのおしゃれな着席型バー (アンダーカウンターシンク、青いキャビネット、レンガのキッチンパネル、グレーの床、I型、シェーカースタイル扉のキャビネット、クオーツストーンカウンター、茶色いキッチンパネル、カーペット敷き、グレーのキッチンカウンター) の写真
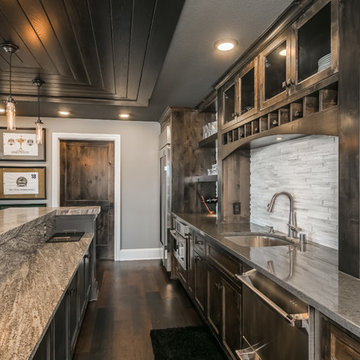
ミネアポリスにある広いモダンスタイルのおしゃれな着席型バー (I型、アンダーカウンターシンク、シェーカースタイル扉のキャビネット、ヴィンテージ仕上げキャビネット、御影石カウンター、白いキッチンパネル、ボーダータイルのキッチンパネル、濃色無垢フローリング、茶色い床、白いキッチンカウンター) の写真
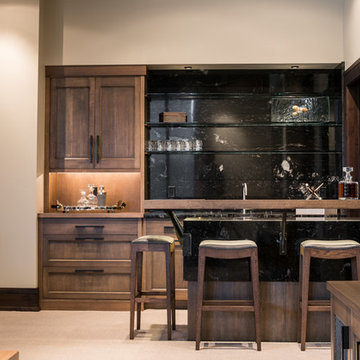
Bar featuring 3cm Polished Titanium with full slab splash and mitered front.
Rab Photography
他の地域にある高級な中くらいなトランジショナルスタイルのおしゃれな着席型バー (御影石カウンター、石スラブのキッチンパネル、I型、シェーカースタイル扉のキャビネット、濃色木目調キャビネット、黒いキッチンパネル、カーペット敷き、ベージュの床) の写真
他の地域にある高級な中くらいなトランジショナルスタイルのおしゃれな着席型バー (御影石カウンター、石スラブのキッチンパネル、I型、シェーカースタイル扉のキャビネット、濃色木目調キャビネット、黒いキッチンパネル、カーペット敷き、ベージュの床) の写真
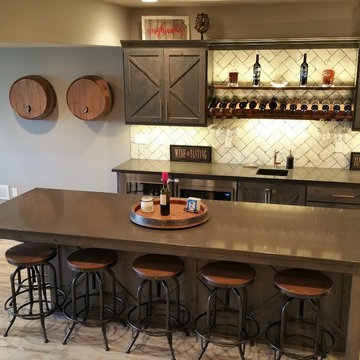
カンザスシティにある広いラスティックスタイルのおしゃれな着席型バー (I型、アンダーカウンターシンク、シェーカースタイル扉のキャビネット、濃色木目調キャビネット、人工大理石カウンター、白いキッチンパネル、サブウェイタイルのキッチンパネル、クッションフロア、茶色い床、茶色いキッチンカウンター) の写真
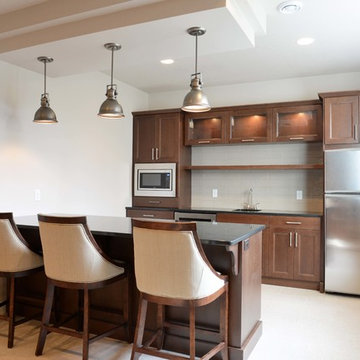
Robb Siverson Photography
他の地域にある低価格の小さなおしゃれな着席型バー (I型、アンダーカウンターシンク、シェーカースタイル扉のキャビネット、中間色木目調キャビネット、オニキスカウンター、グレーのキッチンパネル、サブウェイタイルのキッチンパネル、セラミックタイルの床) の写真
他の地域にある低価格の小さなおしゃれな着席型バー (I型、アンダーカウンターシンク、シェーカースタイル扉のキャビネット、中間色木目調キャビネット、オニキスカウンター、グレーのキッチンパネル、サブウェイタイルのキッチンパネル、セラミックタイルの床) の写真
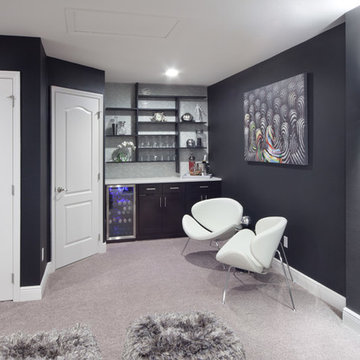
This custom bar comes complete with custom shelving, white granite bar, wine fridge, custom cabinets, and modern chairs. Check out our Houzz profile for more modern inspiration.
着席型バー (全タイプのキッチンパネルの素材、レイズドパネル扉のキャビネット、シェーカースタイル扉のキャビネット、I型) の写真
1