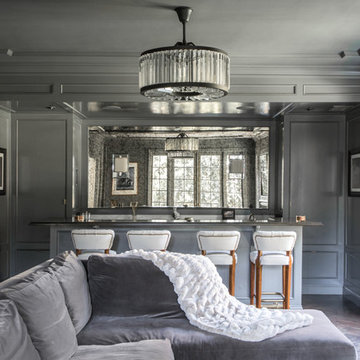ホームバー (全タイプのキッチンパネルの素材、グレーのキャビネット、濃色無垢フローリング、ll型) の写真
絞り込み:
資材コスト
並び替え:今日の人気順
写真 1〜20 枚目(全 80 枚)
1/5

A wonderfully useful bar/butler's pantry between the kitchen and dining room is created with rich gray painted cabinets and a marble counter top.
ニューヨークにあるラグジュアリーな中くらいなトランジショナルスタイルのおしゃれなウェット バー (ll型、アンダーカウンターシンク、グレーのキャビネット、大理石カウンター、濃色無垢フローリング、茶色い床、ミラータイルのキッチンパネル、落し込みパネル扉のキャビネット) の写真
ニューヨークにあるラグジュアリーな中くらいなトランジショナルスタイルのおしゃれなウェット バー (ll型、アンダーカウンターシンク、グレーのキャビネット、大理石カウンター、濃色無垢フローリング、茶色い床、ミラータイルのキッチンパネル、落し込みパネル扉のキャビネット) の写真

This transitional timber frame home features a wrap-around porch designed to take advantage of its lakeside setting and mountain views. Natural stone, including river rock, granite and Tennessee field stone, is combined with wavy edge siding and a cedar shingle roof to marry the exterior of the home with it surroundings. Casually elegant interiors flow into generous outdoor living spaces that highlight natural materials and create a connection between the indoors and outdoors.
Photography Credit: Rebecca Lehde, Inspiro 8 Studios
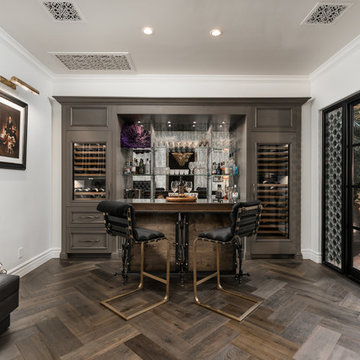
This French Country home bar features built-in bar shelving with two large wine refrigerators and a mirrored back bar shelf. A bar table for two sits in front of the built-ins for a place to sit and relax.
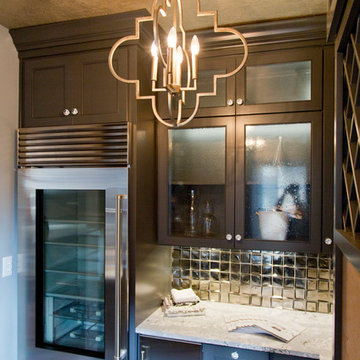
Nichole Kennelly Photography
カンザスシティにある高級な中くらいなトランジショナルスタイルのおしゃれなウェット バー (ll型、ガラス扉のキャビネット、グレーのキャビネット、御影石カウンター、メタルタイルのキッチンパネル、濃色無垢フローリング、茶色い床) の写真
カンザスシティにある高級な中くらいなトランジショナルスタイルのおしゃれなウェット バー (ll型、ガラス扉のキャビネット、グレーのキャビネット、御影石カウンター、メタルタイルのキッチンパネル、濃色無垢フローリング、茶色い床) の写真

Opened this wall up to create a beverage center just off the kitchen and family room. This makes it easy for entertaining and having beverages for all to grab quickly.
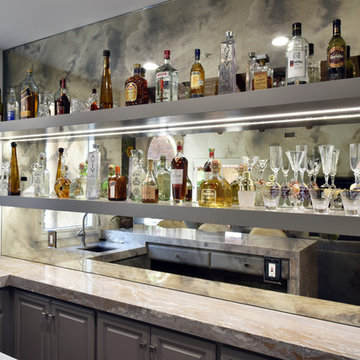
Martin Mann
サンディエゴにある高級な中くらいなトランジショナルスタイルのおしゃれな着席型バー (ll型、アンダーカウンターシンク、シェーカースタイル扉のキャビネット、グレーのキャビネット、大理石カウンター、ミラータイルのキッチンパネル、濃色無垢フローリング) の写真
サンディエゴにある高級な中くらいなトランジショナルスタイルのおしゃれな着席型バー (ll型、アンダーカウンターシンク、シェーカースタイル扉のキャビネット、グレーのキャビネット、大理石カウンター、ミラータイルのキッチンパネル、濃色無垢フローリング) の写真
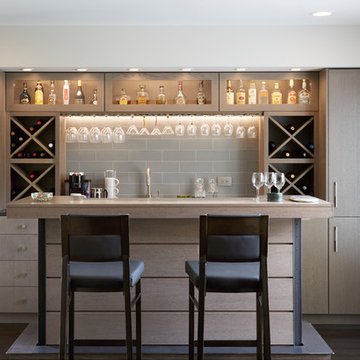
Originally an unused library, this room was converted into a bar area that connected the dining room into more of an expandable social place. The fully functional wine and liquor bar also holds a hidden coffee bar. The custom designed island has an industrial feel with exposed steel details and a modern chic look. The well-lit backslash draws attention to the illuminated glass cabinets that are perfect for showcasing bar liquors.
Photographer: Michael Alan Kaskel

The Butler's Pantry connects the kitchen to the dining room. Bedrosians Cloe White straight stack horizontal tiles and EleQuence Meadow Mist quartz countertops carry the kitchen design throughout the space.

Solid Wormy Maple bar top with custom painted shaker style cabinetry, brushed brass cabinet hardware, Wormy Maple floating shelves, Quartz countertop, Bernia Maple engineered floating floor, and porcelain tile back bar walls

シアトルにあるトラディショナルスタイルのおしゃれな着席型バー (アンダーカウンターシンク、落し込みパネル扉のキャビネット、グレーのキャビネット、クオーツストーンカウンター、レンガのキッチンパネル、濃色無垢フローリング、茶色い床、白いキッチンカウンター、ll型、茶色いキッチンパネル) の写真

ニューヨークにあるラグジュアリーな小さなトランジショナルスタイルのおしゃれなホームバー (ll型、アンダーカウンターシンク、フラットパネル扉のキャビネット、グレーのキャビネット、大理石カウンター、白いキッチンパネル、大理石のキッチンパネル、濃色無垢フローリング、茶色い床、白いキッチンカウンター) の写真

S. Wolf Photography
Lakeshore Living Magazine
他の地域にある高級な中くらいなカントリー風のおしゃれなウェット バー (ll型、アンダーカウンターシンク、フラットパネル扉のキャビネット、グレーのキャビネット、クオーツストーンカウンター、白いキッチンパネル、セメントタイルのキッチンパネル、濃色無垢フローリング、茶色い床、白いキッチンカウンター) の写真
他の地域にある高級な中くらいなカントリー風のおしゃれなウェット バー (ll型、アンダーカウンターシンク、フラットパネル扉のキャビネット、グレーのキャビネット、クオーツストーンカウンター、白いキッチンパネル、セメントタイルのキッチンパネル、濃色無垢フローリング、茶色い床、白いキッチンカウンター) の写真
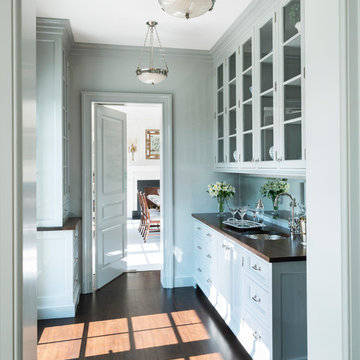
A soft lacquer finish melds walls and trim to the decorative full-height cabinetry of the sunlit serving pantry with additional details like glazed doors, walnut countertops, polished nickel knobs, pulls, hinges, faucet, and round hammered bar sink.
James Merrell Photography
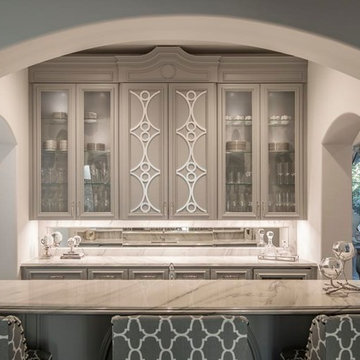
Paul Go Images
ダラスにあるラグジュアリーな広いトランジショナルスタイルのおしゃれな着席型バー (ll型、ガラス扉のキャビネット、グレーのキャビネット、大理石カウンター、ミラータイルのキッチンパネル、濃色無垢フローリング、茶色い床) の写真
ダラスにあるラグジュアリーな広いトランジショナルスタイルのおしゃれな着席型バー (ll型、ガラス扉のキャビネット、グレーのキャビネット、大理石カウンター、ミラータイルのキッチンパネル、濃色無垢フローリング、茶色い床) の写真
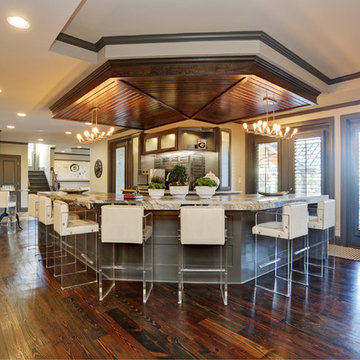
Transitional Bar... Reclaimed Wood Floor
Interior Design by Caprice Cannon Interiors
Face Book at Caprice Cannon Interiors
アトランタにある高級な広いトランジショナルスタイルのおしゃれな着席型バー (ll型、アンダーカウンターシンク、フラットパネル扉のキャビネット、グレーのキャビネット、御影石カウンター、黒いキッチンパネル、ガラスタイルのキッチンパネル、濃色無垢フローリング、茶色い床) の写真
アトランタにある高級な広いトランジショナルスタイルのおしゃれな着席型バー (ll型、アンダーカウンターシンク、フラットパネル扉のキャビネット、グレーのキャビネット、御影石カウンター、黒いキッチンパネル、ガラスタイルのキッチンパネル、濃色無垢フローリング、茶色い床) の写真
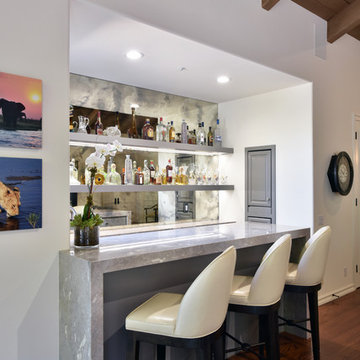
Martin Mann
サンディエゴにある高級な中くらいなトランジショナルスタイルのおしゃれな着席型バー (ll型、アンダーカウンターシンク、シェーカースタイル扉のキャビネット、グレーのキャビネット、大理石カウンター、ミラータイルのキッチンパネル、濃色無垢フローリング) の写真
サンディエゴにある高級な中くらいなトランジショナルスタイルのおしゃれな着席型バー (ll型、アンダーカウンターシンク、シェーカースタイル扉のキャビネット、グレーのキャビネット、大理石カウンター、ミラータイルのキッチンパネル、濃色無垢フローリング) の写真
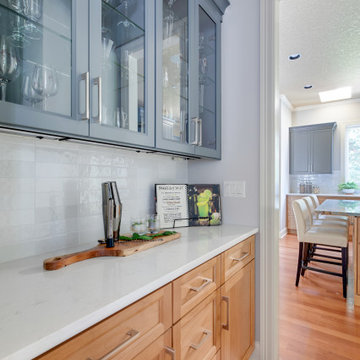
Bedrosian Cloe White straight stack horizontal tiles and EleQuence Meadow Mist quartz countertops carry the kitchen design throughout the space. The mix of of Alder lower cabinets and painted Grizzle Gray (SW 7068) upper cabinets give this Beaverton kitchen remodel a fresh look.
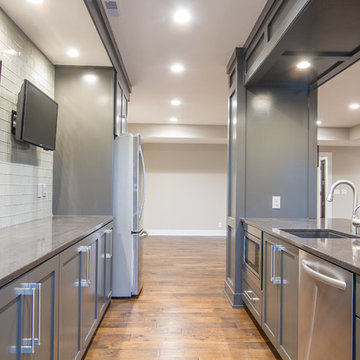
オマハにある中くらいなトランジショナルスタイルのおしゃれな着席型バー (ll型、アンダーカウンターシンク、シェーカースタイル扉のキャビネット、グレーのキャビネット、白いキッチンパネル、ガラスタイルのキッチンパネル、濃色無垢フローリング) の写真
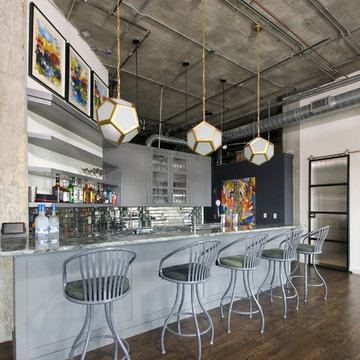
Woodworks Design created the cabinets and woodwork for this cool bar area in this industrial looking loft. The sleek line and gray color work to unite the existing elements in the space. The layout is unique and provides both function and style.
Michael McKelvey Photography, Atlanta
ホームバー (全タイプのキッチンパネルの素材、グレーのキャビネット、濃色無垢フローリング、ll型) の写真
1
