広いホームバー (全タイプのキッチンパネルの素材、ヴィンテージ仕上げキャビネット、L型) の写真
絞り込み:
資材コスト
並び替え:今日の人気順
写真 1〜20 枚目(全 29 枚)
1/5

Gardner/Fox created this clients' ultimate man cave! What began as an unfinished basement is now 2,250 sq. ft. of rustic modern inspired joy! The different amenities in this space include a wet bar, poker, billiards, foosball, entertainment area, 3/4 bath, sauna, home gym, wine wall, and last but certainly not least, a golf simulator. To create a harmonious rustic modern look the design includes reclaimed barnwood, matte black accents, and modern light fixtures throughout the space.

A close friend of one of our owners asked for some help, inspiration, and advice in developing an area in the mezzanine level of their commercial office/shop so that they could entertain friends, family, and guests. They wanted a bar area, a poker area, and seating area in a large open lounge space. So although this was not a full-fledged Four Elements project, it involved a Four Elements owner's design ideas and handiwork, a few Four Elements sub-trades, and a lot of personal time to help bring it to fruition. You will recognize similar design themes as used in the Four Elements office like barn-board features, live edge wood counter-tops, and specialty LED lighting seen in many of our projects. And check out the custom poker table and beautiful rope/beam light fixture constructed by our very own Peter Russell. What a beautiful and cozy space!

This kitchen in Whitehouse Station has glazed off white cabinets, and a distressed green-gray island. Touches of modern and touches of rustic are combined to create a warm, cozy family space.
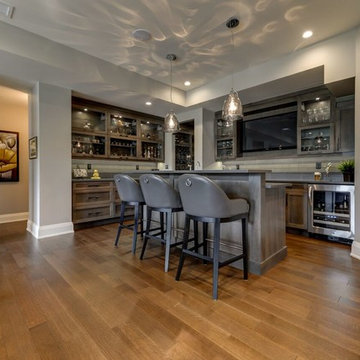
エドモントンにある広いトランジショナルスタイルのおしゃれな着席型バー (L型、グレーのキッチンパネル、無垢フローリング、ガラスタイルのキッチンパネル、アンダーカウンターシンク、シェーカースタイル扉のキャビネット、ヴィンテージ仕上げキャビネット、人工大理石カウンター、茶色い床) の写真
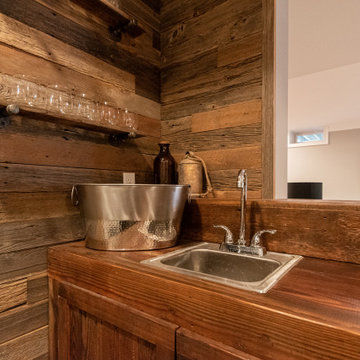
Gardner/Fox created this clients' ultimate man cave! What began as an unfinished basement is now 2,250 sq. ft. of rustic modern inspired joy! The different amenities in this space include a wet bar, poker, billiards, foosball, entertainment area, 3/4 bath, sauna, home gym, wine wall, and last but certainly not least, a golf simulator. To create a harmonious rustic modern look the design includes reclaimed barnwood, matte black accents, and modern light fixtures throughout the space.
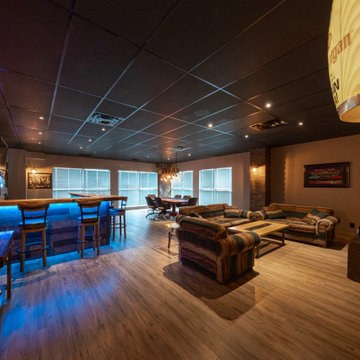
A close friend of one of our owners asked for some help, inspiration, and advice in developing an area in the mezzanine level of their commercial office/shop so that they could entertain friends, family, and guests. They wanted a bar area, a poker area, and seating area in a large open lounge space. So although this was not a full-fledged Four Elements project, it involved a Four Elements owner's design ideas and handiwork, a few Four Elements sub-trades, and a lot of personal time to help bring it to fruition. You will recognize similar design themes as used in the Four Elements office like barn-board features, live edge wood counter-tops, and specialty LED lighting seen in many of our projects. And check out the custom poker table and beautiful rope/beam light fixture constructed by our very own Peter Russell. What a beautiful and cozy space!
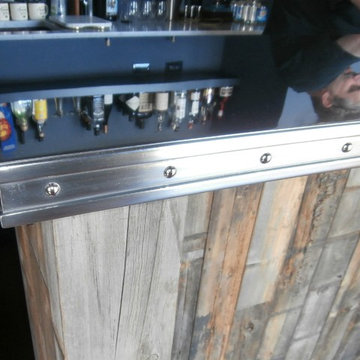
A close-up on the Allentown style edge profile made in our cold cast zinc. The edge is attached to a sheet metal zinc top with a mirror polish finish.
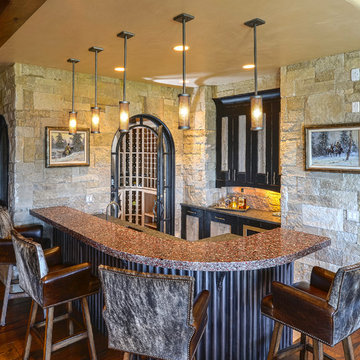
Jay Rush
他の地域にある高級な広いラスティックスタイルのおしゃれな着席型バー (L型、ドロップインシンク、落し込みパネル扉のキャビネット、ヴィンテージ仕上げキャビネット、御影石カウンター、ベージュキッチンパネル、石タイルのキッチンパネル、濃色無垢フローリング、茶色い床) の写真
他の地域にある高級な広いラスティックスタイルのおしゃれな着席型バー (L型、ドロップインシンク、落し込みパネル扉のキャビネット、ヴィンテージ仕上げキャビネット、御影石カウンター、ベージュキッチンパネル、石タイルのキッチンパネル、濃色無垢フローリング、茶色い床) の写真
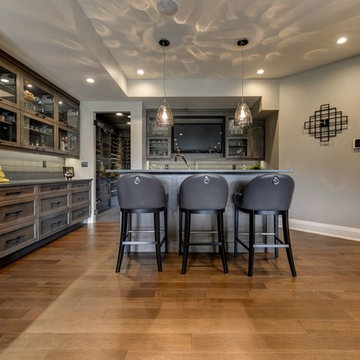
エドモントンにある広いトランジショナルスタイルのおしゃれな着席型バー (L型、グレーのキッチンパネル、無垢フローリング、ガラスタイルのキッチンパネル、アンダーカウンターシンク、シェーカースタイル扉のキャビネット、ヴィンテージ仕上げキャビネット、人工大理石カウンター、茶色い床) の写真
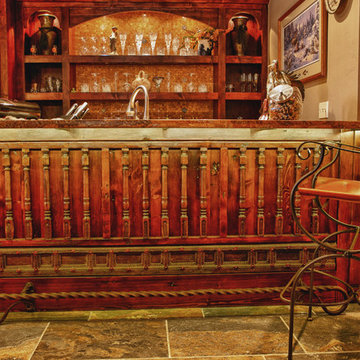
ダラスにある広いサンタフェスタイルのおしゃれな着席型バー (L型、アンダーカウンターシンク、レイズドパネル扉のキャビネット、ヴィンテージ仕上げキャビネット、オニキスカウンター、マルチカラーのキッチンパネル、モザイクタイルのキッチンパネル、磁器タイルの床、マルチカラーの床) の写真
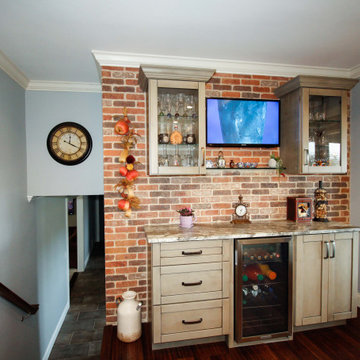
This kitchen in Whitehouse Station has glazed off white cabinets, and a distressed green-gray island. Touches of modern and touches of rustic are combined to create a warm, cozy family space.

Gardner/Fox created this clients' ultimate man cave! What began as an unfinished basement is now 2,250 sq. ft. of rustic modern inspired joy! The different amenities in this space include a wet bar, poker, billiards, foosball, entertainment area, 3/4 bath, sauna, home gym, wine wall, and last but certainly not least, a golf simulator. To create a harmonious rustic modern look the design includes reclaimed barnwood, matte black accents, and modern light fixtures throughout the space.

A close friend of one of our owners asked for some help, inspiration, and advice in developing an area in the mezzanine level of their commercial office/shop so that they could entertain friends, family, and guests. They wanted a bar area, a poker area, and seating area in a large open lounge space. So although this was not a full-fledged Four Elements project, it involved a Four Elements owner's design ideas and handiwork, a few Four Elements sub-trades, and a lot of personal time to help bring it to fruition. You will recognize similar design themes as used in the Four Elements office like barn-board features, live edge wood counter-tops, and specialty LED lighting seen in many of our projects. And check out the custom poker table and beautiful rope/beam light fixture constructed by our very own Peter Russell. What a beautiful and cozy space!

A close friend of one of our owners asked for some help, inspiration, and advice in developing an area in the mezzanine level of their commercial office/shop so that they could entertain friends, family, and guests. They wanted a bar area, a poker area, and seating area in a large open lounge space. So although this was not a full-fledged Four Elements project, it involved a Four Elements owner's design ideas and handiwork, a few Four Elements sub-trades, and a lot of personal time to help bring it to fruition. You will recognize similar design themes as used in the Four Elements office like barn-board features, live edge wood counter-tops, and specialty LED lighting seen in many of our projects. And check out the custom poker table and beautiful rope/beam light fixture constructed by our very own Peter Russell. What a beautiful and cozy space!

A close friend of one of our owners asked for some help, inspiration, and advice in developing an area in the mezzanine level of their commercial office/shop so that they could entertain friends, family, and guests. They wanted a bar area, a poker area, and seating area in a large open lounge space. So although this was not a full-fledged Four Elements project, it involved a Four Elements owner's design ideas and handiwork, a few Four Elements sub-trades, and a lot of personal time to help bring it to fruition. You will recognize similar design themes as used in the Four Elements office like barn-board features, live edge wood counter-tops, and specialty LED lighting seen in many of our projects. And check out the custom poker table and beautiful rope/beam light fixture constructed by our very own Peter Russell. What a beautiful and cozy space!
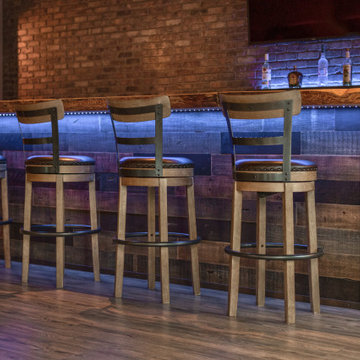
A close friend of one of our owners asked for some help, inspiration, and advice in developing an area in the mezzanine level of their commercial office/shop so that they could entertain friends, family, and guests. They wanted a bar area, a poker area, and seating area in a large open lounge space. So although this was not a full-fledged Four Elements project, it involved a Four Elements owner's design ideas and handiwork, a few Four Elements sub-trades, and a lot of personal time to help bring it to fruition. You will recognize similar design themes as used in the Four Elements office like barn-board features, live edge wood counter-tops, and specialty LED lighting seen in many of our projects. And check out the custom poker table and beautiful rope/beam light fixture constructed by our very own Peter Russell. What a beautiful and cozy space!
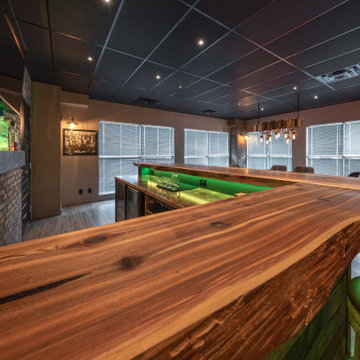
A close friend of one of our owners asked for some help, inspiration, and advice in developing an area in the mezzanine level of their commercial office/shop so that they could entertain friends, family, and guests. They wanted a bar area, a poker area, and seating area in a large open lounge space. So although this was not a full-fledged Four Elements project, it involved a Four Elements owner's design ideas and handiwork, a few Four Elements sub-trades, and a lot of personal time to help bring it to fruition. You will recognize similar design themes as used in the Four Elements office like barn-board features, live edge wood counter-tops, and specialty LED lighting seen in many of our projects. And check out the custom poker table and beautiful rope/beam light fixture constructed by our very own Peter Russell. What a beautiful and cozy space!

Gardner/Fox created this clients' ultimate man cave! What began as an unfinished basement is now 2,250 sq. ft. of rustic modern inspired joy! The different amenities in this space include a wet bar, poker, billiards, foosball, entertainment area, 3/4 bath, sauna, home gym, wine wall, and last but certainly not least, a golf simulator. To create a harmonious rustic modern look the design includes reclaimed barnwood, matte black accents, and modern light fixtures throughout the space.
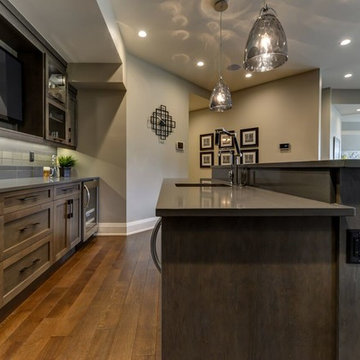
エドモントンにある広いトランジショナルスタイルのおしゃれな着席型バー (L型、グレーのキッチンパネル、無垢フローリング、ガラスタイルのキッチンパネル、アンダーカウンターシンク、シェーカースタイル扉のキャビネット、ヴィンテージ仕上げキャビネット、人工大理石カウンター、茶色い床) の写真
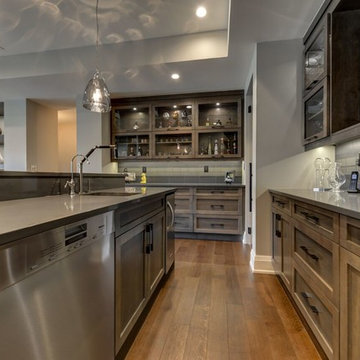
エドモントンにある広いトランジショナルスタイルのおしゃれな着席型バー (L型、グレーのキッチンパネル、無垢フローリング、ガラスタイルのキッチンパネル、アンダーカウンターシンク、シェーカースタイル扉のキャビネット、ヴィンテージ仕上げキャビネット、人工大理石カウンター、茶色い床) の写真
広いホームバー (全タイプのキッチンパネルの素材、ヴィンテージ仕上げキャビネット、L型) の写真
1