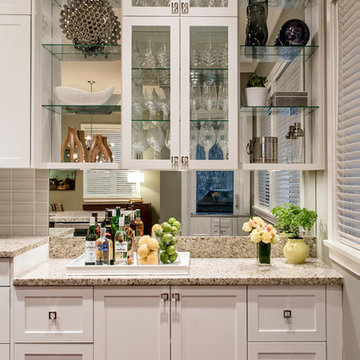ホームバー (全タイプのキッチンパネルの素材、ガラス板のキッチンパネル、ガラスタイルのキッチンパネル、ガラス扉のキャビネット) の写真
絞り込み:
資材コスト
並び替え:今日の人気順
写真 1〜20 枚目(全 168 枚)
1/5
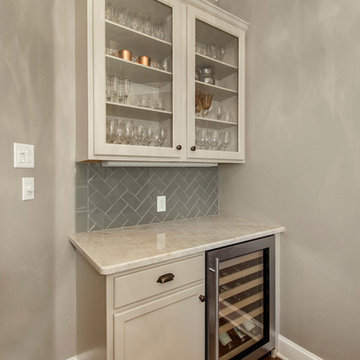
This light and bright kitchen got a major refresh! We painted, put in new counter tops & back splash, wood floors and sink/faucet. It was dark before and is now bright and updated! Design by Hatfield Builders & Remodelers | Photography by Versatile Imaging

Dark wood bar mirrors the kitchen with the satin brass hardware, plumbing and sink. The hexagonal, geometric tile give a handsome finish to the gentleman's bar. Wine cooler and under counter pull out drawers for the liquor keep the top from clutter.

Paint by Sherwin Williams
Body Color - Wool Skein - SW 6148
Flex Suite Color - Universal Khaki - SW 6150
Downstairs Guest Suite Color - Silvermist - SW 7621
Downstairs Media Room Color - Quiver Tan - SW 6151
Exposed Beams & Banister Stain - Northwood Cabinets - Custom Truffle Stain
Gas Fireplace by Heat & Glo
Flooring & Tile by Macadam Floor & Design
Hardwood by Shaw Floors
Hardwood Product Kingston Oak in Tapestry
Carpet Products by Dream Weaver Carpet
Main Level Carpet Cosmopolitan in Iron Frost
Beverage Station Backsplash by Glazzio Tiles
Tile Product - Versailles Series in Dusty Trail Arabesque Mosaic
Beverage Centers by U-Line Corporation
Refrigeration Products - U-Line Corporation
Slab Countertops by Wall to Wall Stone Corp
Main Level Granite Product Colonial Cream
Downstairs Quartz Product True North Silver Shimmer
Windows by Milgard Windows & Doors
Window Product Style Line® Series
Window Supplier Troyco - Window & Door
Window Treatments by Budget Blinds
Lighting by Destination Lighting
Interior Design by Creative Interiors & Design
Custom Cabinetry & Storage by Northwood Cabinets
Customized & Built by Cascade West Development
Photography by ExposioHDR Portland
Original Plans by Alan Mascord Design Associates
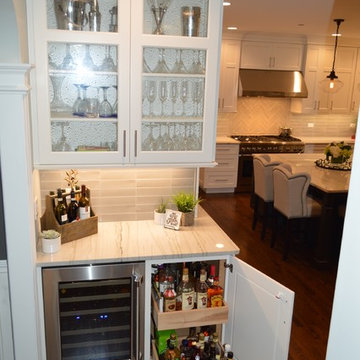
This Chicago suburb kitchen remodel is complete with white cabinets, white quartz, dark hardwood floors, crown moulding, subway tile backsplash, and brushed nickel hardware.
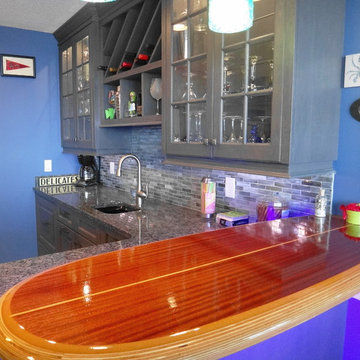
Surf themed wet bar off of the game room.
Photo: Eric Englehart
Boardwalk Builders, Rehoboth Beach, DE
www.boardwalkbuilders.com
他の地域にある高級な小さなビーチスタイルのおしゃれなウェット バー (L型、ガラス扉のキャビネット、グレーのキャビネット、御影石カウンター、マルチカラーのキッチンパネル、ガラスタイルのキッチンパネル、セラミックタイルの床) の写真
他の地域にある高級な小さなビーチスタイルのおしゃれなウェット バー (L型、ガラス扉のキャビネット、グレーのキャビネット、御影石カウンター、マルチカラーのキッチンパネル、ガラスタイルのキッチンパネル、セラミックタイルの床) の写真
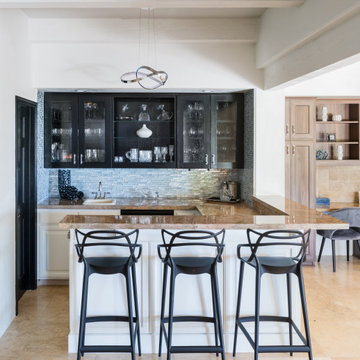
Refaced black upper cabinets, painted bottom cabinets, glass mosaic backsplash, bar stools, contemporary pendant light
フェニックスにあるコンテンポラリースタイルのおしゃれなウェット バー (ガラス扉のキャビネット、黒いキャビネット、青いキッチンパネル、ガラスタイルのキッチンパネル、トラバーチンの床) の写真
フェニックスにあるコンテンポラリースタイルのおしゃれなウェット バー (ガラス扉のキャビネット、黒いキャビネット、青いキッチンパネル、ガラスタイルのキッチンパネル、トラバーチンの床) の写真

Jane Beiles
ニューヨークにある小さなトランジショナルスタイルのおしゃれなウェット バー (I型、アンダーカウンターシンク、ガラス扉のキャビネット、白いキャビネット、クオーツストーンカウンター、グレーのキッチンパネル、ガラスタイルのキッチンパネル、磁器タイルの床、ベージュの床、白いキッチンカウンター) の写真
ニューヨークにある小さなトランジショナルスタイルのおしゃれなウェット バー (I型、アンダーカウンターシンク、ガラス扉のキャビネット、白いキャビネット、クオーツストーンカウンター、グレーのキッチンパネル、ガラスタイルのキッチンパネル、磁器タイルの床、ベージュの床、白いキッチンカウンター) の写真

他の地域にあるラグジュアリーな中くらいなコンテンポラリースタイルのおしゃれな着席型バー (白いキャビネット、クオーツストーンカウンター、ガラスタイルのキッチンパネル、マルチカラーのキッチンパネル、ll型、ガラス扉のキャビネット、磁器タイルの床、ベージュの床) の写真
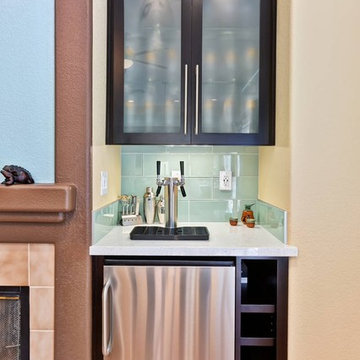
サンディエゴにある小さなコンテンポラリースタイルのおしゃれなウェット バー (I型、ガラス扉のキャビネット、濃色木目調キャビネット、クオーツストーンカウンター、ガラスタイルのキッチンパネル、淡色無垢フローリング) の写真

The Ginesi Speakeasy is the ideal at-home entertaining space. A two-story extension right off this home's kitchen creates a warm and inviting space for family gatherings and friendly late nights.

Innovative Wine Cellar Designs is the nation’s leading custom wine cellar design, build, installation and refrigeration firm.
As a wine cellar design build company, we believe in the fundamental principles of architecture, design, and functionality while also recognizing the value of the visual impact and financial investment of a quality wine cellar. By combining our experience and skill with our attention to detail and complete project management, the end result will be a state of the art, custom masterpiece. Our design consultants and sales staff are well versed in every feature that your custom wine cellar will require.

We were delighted to paint the cabinetry in this stunning dining and adjoining bar for designer Cyndi Hopkins. The entire space, from the Phillip Jeffries "Bloom" wallpaper to the Modern Matters hardware, is designed to perfection! This Vignette of the bar is one of our favorite photos! SO gorgeous!
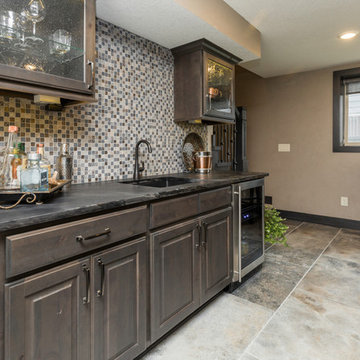
他の地域にある中くらいなトランジショナルスタイルのおしゃれなウェット バー (I型、ガラス扉のキャビネット、濃色木目調キャビネット、御影石カウンター、グレーのキッチンパネル、ガラスタイルのキッチンパネル、セラミックタイルの床、グレーの床、グレーのキッチンカウンター) の写真

Nestled in the heart of Los Angeles, just south of Beverly Hills, this two story (with basement) contemporary gem boasts large ipe eaves and other wood details, warming the interior and exterior design. The rear indoor-outdoor flow is perfection. An exceptional entertaining oasis in the middle of the city. Photo by Lynn Abesera
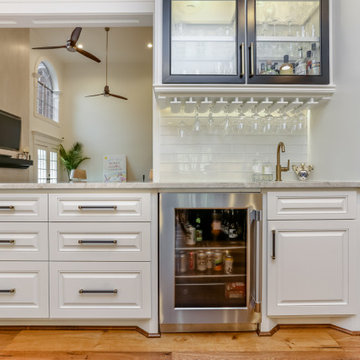
ヒューストンにある高級な中くらいなトランジショナルスタイルのおしゃれなウェット バー (I型、アンダーカウンターシンク、ガラス扉のキャビネット、白いキャビネット、御影石カウンター、白いキッチンパネル、ガラスタイルのキッチンパネル、無垢フローリング、茶色い床、白いキッチンカウンター) の写真

ロンドンにあるお手頃価格の小さなトランジショナルスタイルのおしゃれなドライ バー (I型、ガラス扉のキャビネット、茶色いキャビネット、御影石カウンター、ガラス板のキッチンパネル、濃色無垢フローリング、茶色い床、マルチカラーのキッチンカウンター) の写真

The Ginesi Speakeasy is the ideal at-home entertaining space. A two-story extension right off this home's kitchen creates a warm and inviting space for family gatherings and friendly late nights.
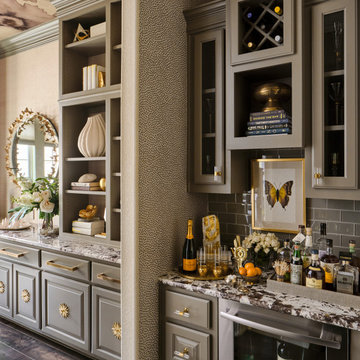
We love how you can see the stunning dining room through this jewel box of a home bar, with cabinetry painted in Sherwin Williams "Anonymous". The Modern Matter hardware is perfect for this space!
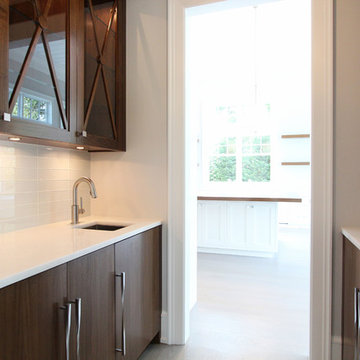
ニューヨークにある小さなコンテンポラリースタイルのおしゃれなウェット バー (ll型、アンダーカウンターシンク、ガラス扉のキャビネット、濃色木目調キャビネット、クオーツストーンカウンター、白いキッチンパネル、ガラスタイルのキッチンパネル、白いキッチンカウンター) の写真
ホームバー (全タイプのキッチンパネルの素材、ガラス板のキッチンパネル、ガラスタイルのキッチンパネル、ガラス扉のキャビネット) の写真
1
