お手頃価格の、ラグジュアリーなホームバー (黄色いキッチンパネル) の写真
絞り込み:
資材コスト
並び替え:今日の人気順
写真 1〜20 枚目(全 25 枚)
1/4

This wet bar has the perfect mix of materials - a light gray-wash stain, mirror and glass mosaic backsplash and a touch brass.
Builder: Heritage Luxury Homes
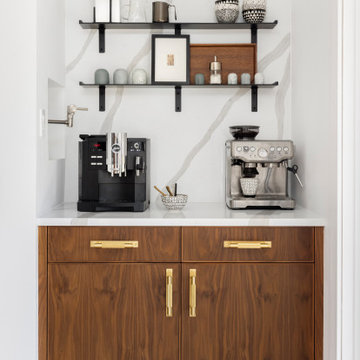
デンバーにあるお手頃価格の小さなコンテンポラリースタイルのおしゃれなウェット バー (I型、フラットパネル扉のキャビネット、中間色木目調キャビネット、クオーツストーンカウンター、黄色いキッチンパネル、クオーツストーンのキッチンパネル、白いキッチンカウンター) の写真
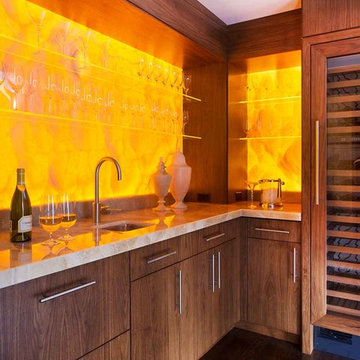
A complete full gut remodel of a 4,000 sq ft two-story penthouse residence, this project featured one of a kind views of the Boston public garden and Beacon Hill. A large central gallery flooded with gorgeous diffused light through two full stories of window glass. Clean linear millwork details compliment the structural glass, steel and walnut balustrades and handrailings that grace the upper gallery, reading nook, and stairs. A bleached walnut wet bar with backlit honey onyx backsplash and floating star fire glass shelves illuminated the lower gallery. It was part of a larger motif, which resonated through each of the unique and separate living spaces, connecting them to the larger design intention.
A bleached walnut media room doubles as a fourth bedroom. It features a king size murphy bed seamlessly integrated into the full wall panel. A gracious shower in the adjoining bathroom, cleverly concealed behind an innocuous interior door, created a truly unique formal powder room that can reveal a full bath when the house is full of guests. A blend of warm wood, soft whites, and a palate of golds reflected in the stone (calacatta/onyx) textiles and wall coverings, this project demonstrates the powerful results of a consistent design intention, thoughtful engineering, and best practice construction as executed by our talented team of craftsmen and women.
Interior Design - Lewis Interiors
Photography - Eric Roth
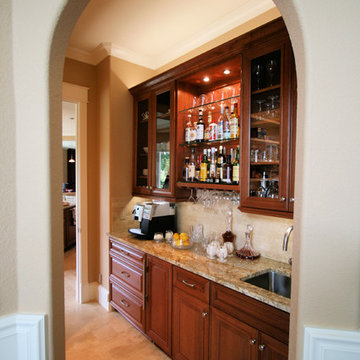
The updated butler's pantry blends with the kitchen. Custom cherry cabinets feature glass inserts in the upper doors, and there's an open cabinet for liquor. The countertop has the same granite as the kitchen, and travertine tiles were used for the backsplash. There's an integrated ice maker and a built-in espresso machine. LED strip lights were used above and under the wall cabinets. LED puck lights enhance the liquor storage.
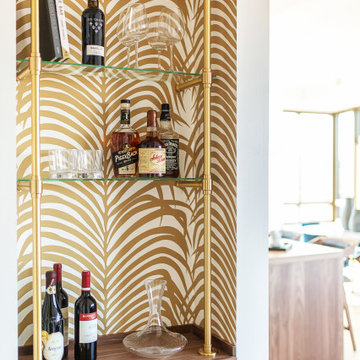
It's 5 o'clock somewhere. This happy corner is ready at any hour for festivities to begin with bold wallpaper, brass hardware, and plenty of glasses.
ワシントンD.C.にあるお手頃価格の小さなエクレクティックスタイルのおしゃれなドライ バー (シェーカースタイル扉のキャビネット、中間色木目調キャビネット、木材カウンター、黄色いキッチンパネル、クッションフロア、グレーの床、茶色いキッチンカウンター) の写真
ワシントンD.C.にあるお手頃価格の小さなエクレクティックスタイルのおしゃれなドライ バー (シェーカースタイル扉のキャビネット、中間色木目調キャビネット、木材カウンター、黄色いキッチンパネル、クッションフロア、グレーの床、茶色いキッチンカウンター) の写真
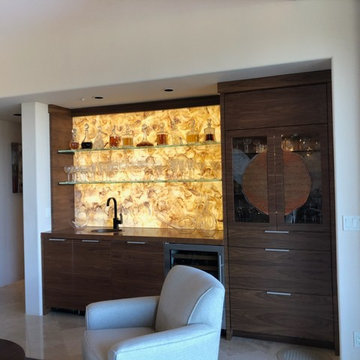
Behind the Starphire Glass shelving is our Backlit Wall Feature used in this Walnut Bar.
Made in two pieces split along the shelving.
フェニックスにあるラグジュアリーな中くらいなコンテンポラリースタイルのおしゃれなウェット バー (I型、ドロップインシンク、茶色いキャビネット、木材カウンター、黄色いキッチンパネル、石スラブのキッチンパネル) の写真
フェニックスにあるラグジュアリーな中くらいなコンテンポラリースタイルのおしゃれなウェット バー (I型、ドロップインシンク、茶色いキャビネット、木材カウンター、黄色いキッチンパネル、石スラブのキッチンパネル) の写真
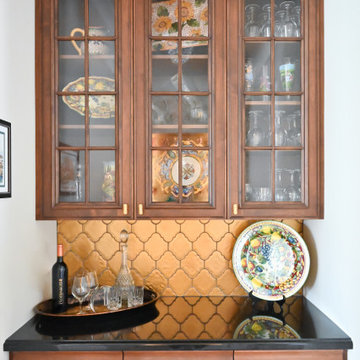
A dash of gold! This butler's pantry and dry bar is crafted with golden backsplash, intricate gold knobs, and custom Wood-Mode cabinets. It offers a darker, sophisticated moment within the light, airy home.
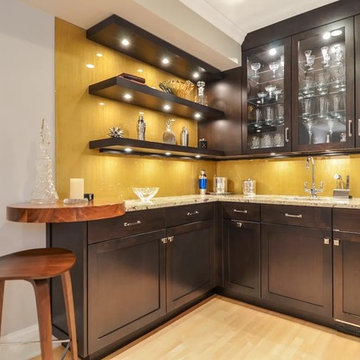
シカゴにあるお手頃価格の中くらいなコンテンポラリースタイルのおしゃれなウェット バー (L型、アンダーカウンターシンク、シェーカースタイル扉のキャビネット、濃色木目調キャビネット、御影石カウンター、黄色いキッチンパネル、ガラス板のキッチンパネル、淡色無垢フローリング、茶色い床) の写真
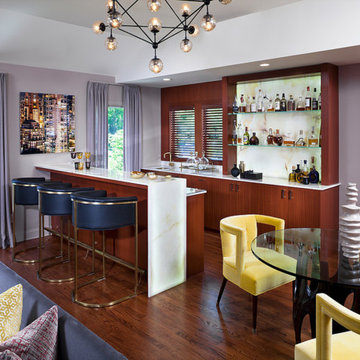
in this great room addition we designed a modern cherry flat panel bar and onyx waterfall 2 level floating bar. the onyx is underlit for high drama. the glass top arteriors game table is surrounded by vintage yellow mohair game chairs.
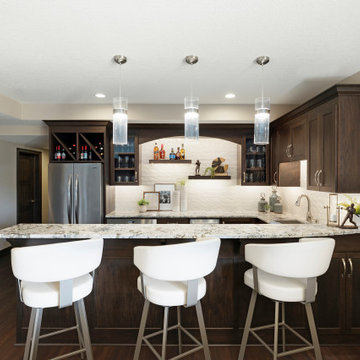
Arcade games and a throw-back pinball machine serve up something for every member of this active family and their guests, while a beautifully appointed wet bar with full-size fridge and pizza oven fuels this crew in style.
Photos by Spacecrafting Photography
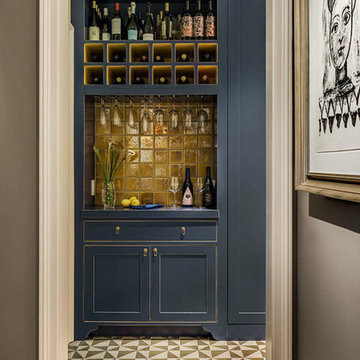
ニューヨークにあるお手頃価格の小さなトランジショナルスタイルのおしゃれなウェット バー (I型、シェーカースタイル扉のキャビネット、青いキャビネット、アンダーカウンターシンク、木材カウンター、黄色いキッチンパネル、セラミックタイルのキッチンパネル、コンクリートの床、グレーの床、青いキッチンカウンター) の写真

Compact home wet bar, galley style.
ボルチモアにあるお手頃価格の小さなミッドセンチュリースタイルのおしゃれなウェット バー (ll型、アンダーカウンターシンク、フラットパネル扉のキャビネット、白いキャビネット、御影石カウンター、黄色いキッチンパネル、セラミックタイルのキッチンパネル、無垢フローリング、茶色い床、黒いキッチンカウンター) の写真
ボルチモアにあるお手頃価格の小さなミッドセンチュリースタイルのおしゃれなウェット バー (ll型、アンダーカウンターシンク、フラットパネル扉のキャビネット、白いキャビネット、御影石カウンター、黄色いキッチンパネル、セラミックタイルのキッチンパネル、無垢フローリング、茶色い床、黒いキッチンカウンター) の写真
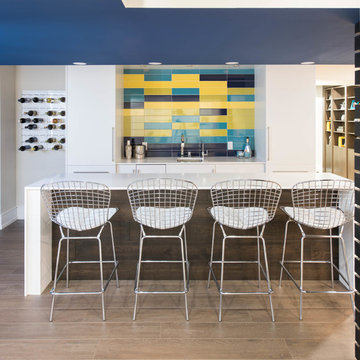
Stephani Buchman Photography
トロントにあるラグジュアリーな広いコンテンポラリースタイルのおしゃれな着席型バー (I型、アンダーカウンターシンク、フラットパネル扉のキャビネット、白いキャビネット、クオーツストーンカウンター、黄色いキッチンパネル、サブウェイタイルのキッチンパネル、無垢フローリング) の写真
トロントにあるラグジュアリーな広いコンテンポラリースタイルのおしゃれな着席型バー (I型、アンダーカウンターシンク、フラットパネル扉のキャビネット、白いキャビネット、クオーツストーンカウンター、黄色いキッチンパネル、サブウェイタイルのキッチンパネル、無垢フローリング) の写真
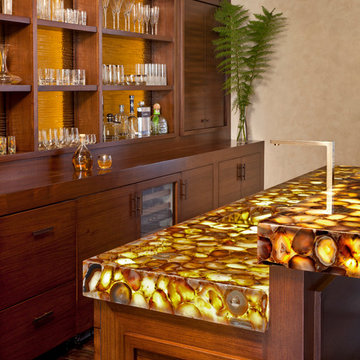
ロサンゼルスにあるラグジュアリーな広いコンテンポラリースタイルのおしゃれな着席型バー (ll型、一体型シンク、フラットパネル扉のキャビネット、濃色木目調キャビネット、黄色いキッチンパネル、濃色無垢フローリング) の写真
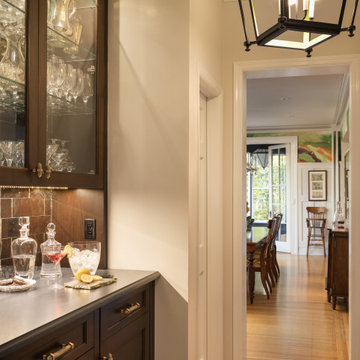
ニューヨークにあるラグジュアリーな小さなエクレクティックスタイルのおしゃれなホームバー (I型、シェーカースタイル扉のキャビネット、茶色いキャビネット、ソープストーンカウンター、黄色いキッチンパネル、ミラータイルのキッチンパネル、無垢フローリング、茶色い床、グレーのキッチンカウンター) の写真
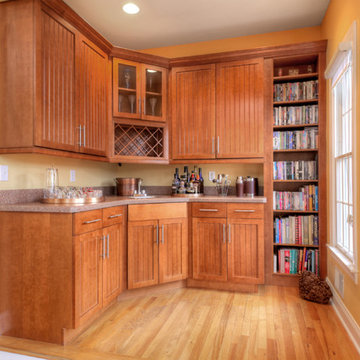
ニューヨークにあるお手頃価格の中くらいなエクレクティックスタイルのおしゃれなウェット バー (L型、ドロップインシンク、落し込みパネル扉のキャビネット、中間色木目調キャビネット、ラミネートカウンター、無垢フローリング、黄色いキッチンパネル) の写真
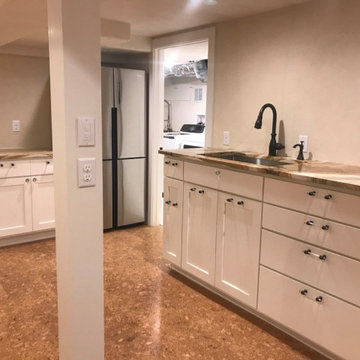
Basement bar
デンバーにあるお手頃価格の広いコンテンポラリースタイルのおしゃれなホームバー (L型、アンダーカウンターシンク、シェーカースタイル扉のキャビネット、白いキャビネット、御影石カウンター、黄色いキッチンパネル、コルクフローリング、ベージュの床、茶色いキッチンカウンター) の写真
デンバーにあるお手頃価格の広いコンテンポラリースタイルのおしゃれなホームバー (L型、アンダーカウンターシンク、シェーカースタイル扉のキャビネット、白いキャビネット、御影石カウンター、黄色いキッチンパネル、コルクフローリング、ベージュの床、茶色いキッチンカウンター) の写真
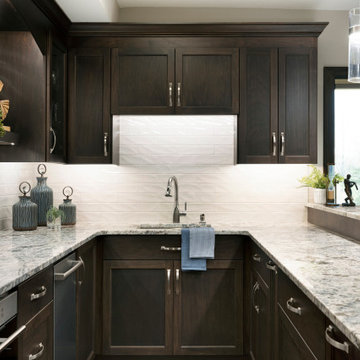
Sink wall of the home bar area.
Photos by Spacecrafting Photography
ミネアポリスにあるラグジュアリーな広いトランジショナルスタイルのおしゃれな着席型バー (コの字型、アンダーカウンターシンク、シェーカースタイル扉のキャビネット、濃色木目調キャビネット、クオーツストーンカウンター、黄色いキッチンパネル、セラミックタイルのキッチンパネル、茶色い床、マルチカラーのキッチンカウンター) の写真
ミネアポリスにあるラグジュアリーな広いトランジショナルスタイルのおしゃれな着席型バー (コの字型、アンダーカウンターシンク、シェーカースタイル扉のキャビネット、濃色木目調キャビネット、クオーツストーンカウンター、黄色いキッチンパネル、セラミックタイルのキッチンパネル、茶色い床、マルチカラーのキッチンカウンター) の写真
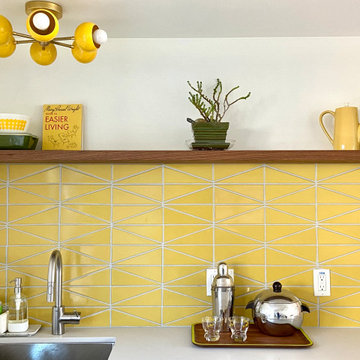
This adorable kitchenette underwent a cheerful transformation thanks to our handmade tile. With crisscrossing grout lines that create elongated diamond shapes, Scalene Triangle Tile in sunny yellow Daffodil matches this midcentury home’s energy beautifully.
DESIGN
Emily Wilska
PHOTOS
Emily Wilska
INSTALLER
Precision Flooring
TILE SHOWN
Daffodil Scalene Triangle
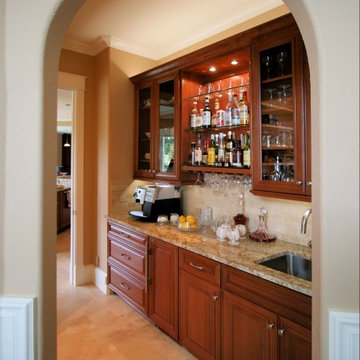
Remodeled butler's pantry adjacent to kitchen and dining room. Custom cabinets, integrated ice maker. Inspired Imagery Photography
ポートランドにあるラグジュアリーな巨大なトラディショナルスタイルのおしゃれなホームバー (アンダーカウンターシンク、レイズドパネル扉のキャビネット、中間色木目調キャビネット、御影石カウンター、黄色いキッチンパネル、石タイルのキッチンパネル、コの字型、黄色い床、黄色いキッチンカウンター、トラバーチンの床) の写真
ポートランドにあるラグジュアリーな巨大なトラディショナルスタイルのおしゃれなホームバー (アンダーカウンターシンク、レイズドパネル扉のキャビネット、中間色木目調キャビネット、御影石カウンター、黄色いキッチンパネル、石タイルのキッチンパネル、コの字型、黄色い床、黄色いキッチンカウンター、トラバーチンの床) の写真
お手頃価格の、ラグジュアリーなホームバー (黄色いキッチンパネル) の写真
1