黒いホームバー (白いキッチンパネル、木材カウンター) の写真
絞り込み:
資材コスト
並び替え:今日の人気順
写真 1〜10 枚目(全 10 枚)
1/4
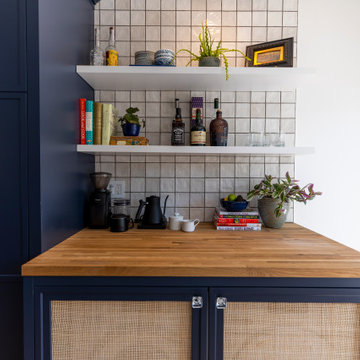
サクラメントにある小さなトランジショナルスタイルのおしゃれなドライ バー (シェーカースタイル扉のキャビネット、木材カウンター、白いキッチンパネル、磁器タイルのキッチンパネル、茶色いキッチンカウンター) の写真

An award-winning, custom wood bar juxtaposes sleek glass modern backlit shelving.
マイアミにある巨大なモダンスタイルのおしゃれな着席型バー (ll型、オープンシェルフ、木材カウンター、白いキッチンパネル、ガラス板のキッチンパネル、グレーの床、茶色いキッチンカウンター) の写真
マイアミにある巨大なモダンスタイルのおしゃれな着席型バー (ll型、オープンシェルフ、木材カウンター、白いキッチンパネル、ガラス板のキッチンパネル、グレーの床、茶色いキッチンカウンター) の写真
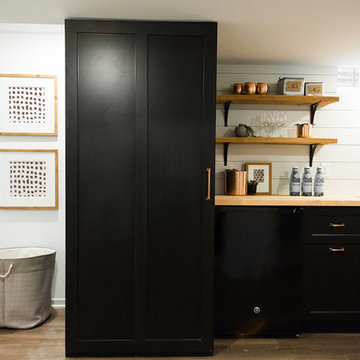
Laura Rae Photography
ミネアポリスにあるお手頃価格の中くらいなトランジショナルスタイルのおしゃれなウェット バー (I型、アンダーカウンターシンク、シェーカースタイル扉のキャビネット、黒いキャビネット、木材カウンター、白いキッチンパネル、木材のキッチンパネル、クッションフロア、茶色い床、ベージュのキッチンカウンター) の写真
ミネアポリスにあるお手頃価格の中くらいなトランジショナルスタイルのおしゃれなウェット バー (I型、アンダーカウンターシンク、シェーカースタイル扉のキャビネット、黒いキャビネット、木材カウンター、白いキッチンパネル、木材のキッチンパネル、クッションフロア、茶色い床、ベージュのキッチンカウンター) の写真

他の地域にあるおしゃれなドライ バー (I型、シンクなし、シェーカースタイル扉のキャビネット、緑のキャビネット、木材カウンター、白いキッチンパネル、セラミックタイルのキッチンパネル、無垢フローリング、茶色い床、茶色いキッチンカウンター) の写真
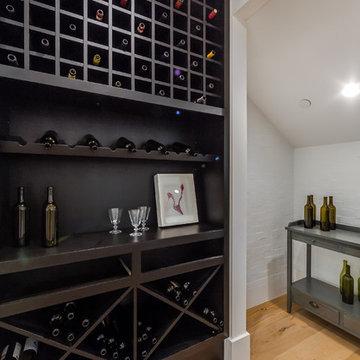
Home Bar of the Beautiful New Encino Construction which included the installation of angled ceiling, home bar lighting, light hardwood flooring and home bar wine display rack.

Home bar in downstairs of split-level home, with rich blue-green cabinetry and a rustic walnut wood top in the bar area, bistro-style brick subway tile floor-to-ceiling on the sink wall, and dark cherry wood cabinetry in the adjoining "library" area, complete with a games table.
Added chair rail and molding detail on walls in a moody taupe paint color. Custom lighting design by Buttonwood Communications, including recessed lighting, backlighting behind the TV and lighting under the wood bar top, allows the clients to customize the mood (and color!) of the lighting for any occasion.
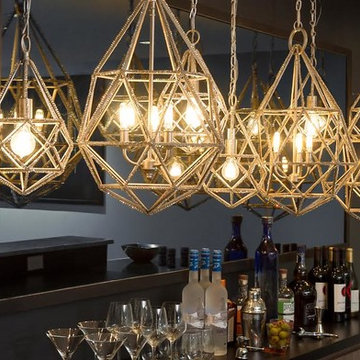
他の地域にあるトランジショナルスタイルのおしゃれなホームバー (アンダーカウンターシンク、シェーカースタイル扉のキャビネット、白いキャビネット、木材カウンター、白いキッチンパネル、モザイクタイルのキッチンパネル、濃色無垢フローリング、茶色い床) の写真

Our Carmel design-build studio was tasked with organizing our client’s basement and main floor to improve functionality and create spaces for entertaining.
In the basement, the goal was to include a simple dry bar, theater area, mingling or lounge area, playroom, and gym space with the vibe of a swanky lounge with a moody color scheme. In the large theater area, a U-shaped sectional with a sofa table and bar stools with a deep blue, gold, white, and wood theme create a sophisticated appeal. The addition of a perpendicular wall for the new bar created a nook for a long banquette. With a couple of elegant cocktail tables and chairs, it demarcates the lounge area. Sliding metal doors, chunky picture ledges, architectural accent walls, and artsy wall sconces add a pop of fun.
On the main floor, a unique feature fireplace creates architectural interest. The traditional painted surround was removed, and dark large format tile was added to the entire chase, as well as rustic iron brackets and wood mantel. The moldings behind the TV console create a dramatic dimensional feature, and a built-in bench along the back window adds extra seating and offers storage space to tuck away the toys. In the office, a beautiful feature wall was installed to balance the built-ins on the other side. The powder room also received a fun facelift, giving it character and glitz.
---
Project completed by Wendy Langston's Everything Home interior design firm, which serves Carmel, Zionsville, Fishers, Westfield, Noblesville, and Indianapolis.
For more about Everything Home, see here: https://everythinghomedesigns.com/
To learn more about this project, see here:
https://everythinghomedesigns.com/portfolio/carmel-indiana-posh-home-remodel
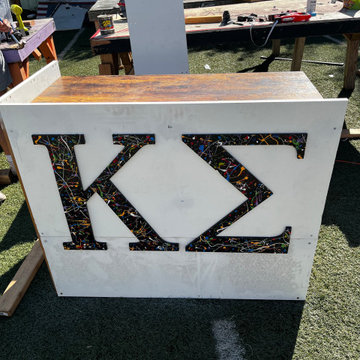
Reused IKEA furniture used for a compact and sturdy mini bar. Material cost ~ 20$ for construction screws.
サンフランシスコにある低価格の中くらいなカントリー風のおしゃれなバーカート (L型、シンクなし、オープンシェルフ、淡色木目調キャビネット、木材カウンター、白いキッチンパネル、木材のキッチンパネル、淡色無垢フローリング、茶色い床、茶色いキッチンカウンター) の写真
サンフランシスコにある低価格の中くらいなカントリー風のおしゃれなバーカート (L型、シンクなし、オープンシェルフ、淡色木目調キャビネット、木材カウンター、白いキッチンパネル、木材のキッチンパネル、淡色無垢フローリング、茶色い床、茶色いキッチンカウンター) の写真
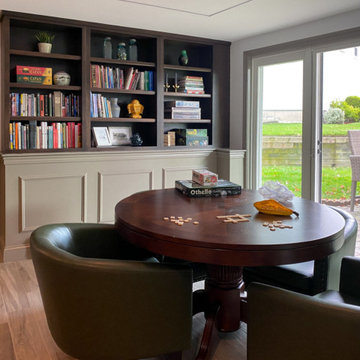
Home bar in downstairs of split-level home, with rich blue-green cabinetry and a rustic walnut wood top in the bar area, bistro-style brick subway tile floor-to-ceiling on the sink wall, and dark cherry wood cabinetry in the adjoining "library" area, complete with a games table.
Added chair rail and molding detail on walls in a moody taupe paint color. Custom lighting design by Buttonwood Communications, including recessed lighting, backlighting behind the TV and lighting under the wood bar top, allows the clients to customize the mood (and color!) of the lighting for any occasion.
黒いホームバー (白いキッチンパネル、木材カウンター) の写真
1