ホームバー (白いキッチンパネル、大理石のキッチンパネル、磁器タイルのキッチンパネル) の写真
絞り込み:
資材コスト
並び替え:今日の人気順
写真 1〜20 枚目(全 662 枚)
1/4

What started as a kitchen and two-bathroom remodel evolved into a full home renovation plus conversion of the downstairs unfinished basement into a permitted first story addition, complete with family room, guest suite, mudroom, and a new front entrance. We married the midcentury modern architecture with vintage, eclectic details and thoughtful materials.

To create the dry bar area that our clients wanted, Progressive Design Build removed the ceiling height drywall built-ins and replaced it with a large entertainment nook and separate dry bar nook. Bringing cohesion to the open living room and kitchen area, the new dry bar was designed using the same materials as the kitchen, which included a large bank of white Dura Supreme cabinets, a Calacutta Clara quartz countertop, and Morel wood-stained floating shelves.

ニューヨークにあるラグジュアリーな小さなトランジショナルスタイルのおしゃれなホームバー (ll型、アンダーカウンターシンク、フラットパネル扉のキャビネット、グレーのキャビネット、大理石カウンター、白いキッチンパネル、大理石のキッチンパネル、濃色無垢フローリング、茶色い床、白いキッチンカウンター) の写真

The existing U-shaped kitchen was tucked away in a small corner while the dining table was swimming in a room much too large for its size. The client’s needs and the architecture of the home made it apparent that the perfect design solution for the home was to swap the spaces.
The homeowners entertain frequently and wanted the new layout to accommodate a lot of counter seating, a bar/buffet for serving hors d’oeuvres, an island with prep sink, and all new appliances. They had a strong preference that the hood be a focal point and wanted to go beyond a typical white color scheme even though they wanted white cabinets.
While moving the kitchen to the dining space gave us a generous amount of real estate to work with, two of the exterior walls are occupied with full-height glass creating a challenge how best to fulfill their wish list. We used one available wall for the needed tall appliances, taking advantage of its height to create the hood as a focal point. We opted for both a peninsula and island instead of one large island in order to maximize the seating requirements and create a barrier when entertaining so guests do not flow directly into the work area of the kitchen. This also made it possible to add a second sink as requested. Lastly, the peninsula sets up a well-defined path to the new dining room without feeling like you are walking through the kitchen. We used the remaining fourth wall for the bar/buffet.
Black cabinetry adds strong contrast in several areas of the new kitchen. Wire mesh wall cabinet doors at the bar and gold accents on the hardware, light fixtures, faucets and furniture add further drama to the concept. The focal point is definitely the black hood, looking both dramatic and cohesive at the same time.

This beverage area has a wet bar within its absolute black polished granite counter, tops white shaker cabinets. The backsplash is tin. The open shelves are made from reclaimed wood and feature subtle and modern lighting. The black iron hardware matches the hardware on the adjacent Dutch door.
After tearing down this home's existing addition, we set out to create a new addition with a modern farmhouse feel that still blended seamlessly with the original house. The addition includes a kitchen great room, laundry room and sitting room. Outside, we perfectly aligned the cupola on top of the roof, with the upper story windows and those with the lower windows, giving the addition a clean and crisp look. Using granite from Chester County, mica schist stone and hardy plank siding on the exterior walls helped the addition to blend in seamlessly with the original house. Inside, we customized each new space by paying close attention to the little details. Reclaimed wood for the mantle and shelving, sleek and subtle lighting under the reclaimed shelves, unique wall and floor tile, recessed outlets in the island, walnut trim on the hood, paneled appliances, and repeating materials in a symmetrical way work together to give the interior a sophisticated yet comfortable feel.
Rudloff Custom Builders has won Best of Houzz for Customer Service in 2014, 2015 2016, 2017 and 2019. We also were voted Best of Design in 2016, 2017, 2018, 2019 which only 2% of professionals receive. Rudloff Custom Builders has been featured on Houzz in their Kitchen of the Week, What to Know About Using Reclaimed Wood in the Kitchen as well as included in their Bathroom WorkBook article. We are a full service, certified remodeling company that covers all of the Philadelphia suburban area. This business, like most others, developed from a friendship of young entrepreneurs who wanted to make a difference in their clients’ lives, one household at a time. This relationship between partners is much more than a friendship. Edward and Stephen Rudloff are brothers who have renovated and built custom homes together paying close attention to detail. They are carpenters by trade and understand concept and execution. Rudloff Custom Builders will provide services for you with the highest level of professionalism, quality, detail, punctuality and craftsmanship, every step of the way along our journey together.
Specializing in residential construction allows us to connect with our clients early in the design phase to ensure that every detail is captured as you imagined. One stop shopping is essentially what you will receive with Rudloff Custom Builders from design of your project to the construction of your dreams, executed by on-site project managers and skilled craftsmen. Our concept: envision our client’s ideas and make them a reality. Our mission: CREATING LIFETIME RELATIONSHIPS BUILT ON TRUST AND INTEGRITY.
Photo Credit: Linda McManus Images

Spacecrafting Photography
ミネアポリスにある高級なトラディショナルスタイルのおしゃれなドライ バー (I型、シンクなし、ガラス扉のキャビネット、白いキャビネット、白いキッチンパネル、白いキッチンカウンター、大理石のキッチンパネル) の写真
ミネアポリスにある高級なトラディショナルスタイルのおしゃれなドライ バー (I型、シンクなし、ガラス扉のキャビネット、白いキャビネット、白いキッチンパネル、白いキッチンカウンター、大理石のキッチンパネル) の写真

Ashley Avila
グランドラピッズにある小さなトラディショナルスタイルのおしゃれなウェット バー (I型、アンダーカウンターシンク、白いキャビネット、大理石カウンター、白いキッチンパネル、大理石のキッチンパネル、無垢フローリング、ガラス扉のキャビネット、白いキッチンカウンター) の写真
グランドラピッズにある小さなトラディショナルスタイルのおしゃれなウェット バー (I型、アンダーカウンターシンク、白いキャビネット、大理石カウンター、白いキッチンパネル、大理石のキッチンパネル、無垢フローリング、ガラス扉のキャビネット、白いキッチンカウンター) の写真

フィラデルフィアにある高級な広いコンテンポラリースタイルのおしゃれなウェット バー (I型、アンダーカウンターシンク、フラットパネル扉のキャビネット、中間色木目調キャビネット、クオーツストーンカウンター、白いキッチンパネル、磁器タイルのキッチンパネル、濃色無垢フローリング) の写真

This house was built in 1994 and our clients have been there since day one. They wanted a complete refresh in their kitchen and living areas and a few other changes here and there; now that the kids were all off to college! They wanted to replace some things, redesign some things and just repaint others. They didn’t like the heavy textured walls, so those were sanded down, re-textured and painted throughout all of the remodeled areas.
The kitchen change was the most dramatic by painting the original cabinets a beautiful bluish-gray color; which is Benjamin Moore Gentleman’s Gray. The ends and cook side of the island are painted SW Reflection but on the front is a gorgeous Merola “Arte’ white accent tile. Two Island Pendant Lights ‘Aideen 8-light Geometric Pendant’ in a bronze gold finish hung above the island. White Carrara Quartz countertops were installed below the Viviano Marmo Dolomite Arabesque Honed Marble Mosaic tile backsplash. Our clients wanted to be able to watch TV from the kitchen as well as from the family room but since the door to the powder bath was on the wall of breakfast area (no to mention opening up into the room), it took up good wall space. Our designers rearranged the powder bath, moving the door into the laundry room and closing off the laundry room with a pocket door, so they can now hang their TV/artwork on the wall facing the kitchen, as well as another one in the family room!
We squared off the arch in the doorway between the kitchen and bar/pantry area, giving them a more updated look. The bar was also painted the same blue as the kitchen but a cool Moondrop Water Jet Cut Glass Mosaic tile was installed on the backsplash, which added a beautiful accent! All kitchen cabinet hardware is ‘Amerock’ in a champagne finish.
In the family room, we redesigned the cabinets to the right of the fireplace to match the other side. The homeowners had invested in two new TV’s that would hang on the wall and display artwork when not in use, so the TV cabinet wasn’t needed. The cabinets were painted a crisp white which made all of their decor really stand out. The fireplace in the family room was originally red brick with a hearth for seating. The brick was removed and the hearth was lowered to the floor and replaced with E-Stone White 12x24” tile and the fireplace surround is tiled with Heirloom Pewter 6x6” tile.
The formal living room used to be closed off on one side of the fireplace, which was a desk area in the kitchen. The homeowners felt that it was an eye sore and it was unnecessary, so we removed that wall, opening up both sides of the fireplace into the formal living room. Pietra Tiles Aria Crystals Beach Sand tiles were installed on the kitchen side of the fireplace and the hearth was leveled with the floor and tiled with E-Stone White 12x24” tile.
The laundry room was redesigned, adding the powder bath door but also creating more storage space. Waypoint flat front maple cabinets in painted linen were installed above the appliances, with Top Knobs “Hopewell” polished chrome pulls. Elements Carrara Quartz countertops were installed above the appliances, creating that added space. 3x6” white ceramic subway tile was used as the backsplash, creating a clean and crisp laundry room! The same tile on the hearths of both fireplaces (E-Stone White 12x24”) was installed on the floor.
The powder bath was painted and 12x36” Ash Fiber Ceramic tile was installed vertically on the wall behind the sink. All hardware was updated with the Signature Hardware “Ultra”Collection and Shades of Light “Sleekly Modern” new vanity lights were installed.
All new wood flooring was installed throughout all of the remodeled rooms making all of the rooms seamlessly flow into each other. The homeowners love their updated home!
Design/Remodel by Hatfield Builders & Remodelers | Photography by Versatile Imaging

他の地域にある中くらいなモダンスタイルのおしゃれなホームバー (ll型、シンクなし、フラットパネル扉のキャビネット、黒いキャビネット、大理石カウンター、白いキッチンパネル、大理石のキッチンパネル、淡色無垢フローリング) の写真
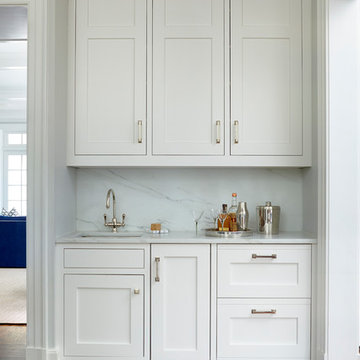
Classic bar area, simple white look with custom cabinetry. White marble backsplash adds a chic touch.
ニューヨークにある小さなトランジショナルスタイルのおしゃれなウェット バー (シェーカースタイル扉のキャビネット、白いキャビネット、大理石カウンター、白いキッチンパネル、大理石のキッチンパネル、無垢フローリング、茶色い床、I型、白いキッチンカウンター) の写真
ニューヨークにある小さなトランジショナルスタイルのおしゃれなウェット バー (シェーカースタイル扉のキャビネット、白いキャビネット、大理石カウンター、白いキッチンパネル、大理石のキッチンパネル、無垢フローリング、茶色い床、I型、白いキッチンカウンター) の写真
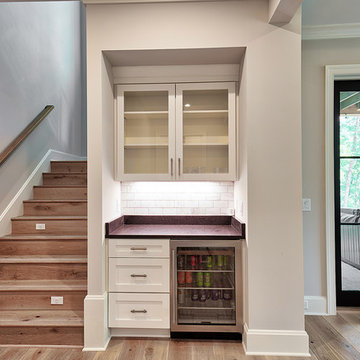
他の地域にあるビーチスタイルのおしゃれなホームバー (ll型、シンクなし、シェーカースタイル扉のキャビネット、白いキャビネット、御影石カウンター、白いキッチンパネル、大理石のキッチンパネル、淡色無垢フローリング、黒いキッチンカウンター) の写真
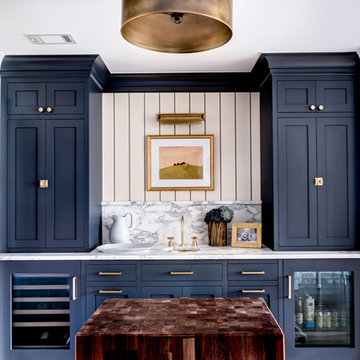
Wet bar in our French Beret paint with brass hardware and fixtures. Wine and beverage center by Marvel.
ニューヨークにあるトランジショナルスタイルのおしゃれなウェット バー (I型、アンダーカウンターシンク、シェーカースタイル扉のキャビネット、青いキャビネット、大理石カウンター、白いキッチンパネル、大理石のキッチンパネル) の写真
ニューヨークにあるトランジショナルスタイルのおしゃれなウェット バー (I型、アンダーカウンターシンク、シェーカースタイル扉のキャビネット、青いキャビネット、大理石カウンター、白いキッチンパネル、大理石のキッチンパネル) の写真
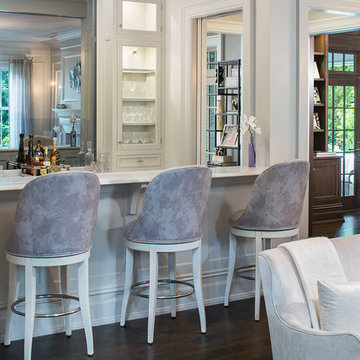
Custom Cabinets for a living room bar. Non-Beaded Knife Edge Doors with Glass Recessed Panel. Exposed Hinges. Small drawers for bar tools. Painted white. Seating area with decorative panel and brackets. Large Room crown and molding on bottom of cabinets. LED interior cabinet Lighting brings a brightness to the area. Open to living room with seating area

This new construction features a modern design and all the amenities you need for comfortable living. The white marble island in the kitchen is a standout feature, perfect for entertaining guests or enjoying a quiet morning breakfast. The white cabinets and wood flooring also add a touch of warmth and sophistication. And let's not forget about the white marble walls in the kitchen- they bring a sleek and cohesive look to the space. This home is perfect for anyone looking for a modern and stylish living space.
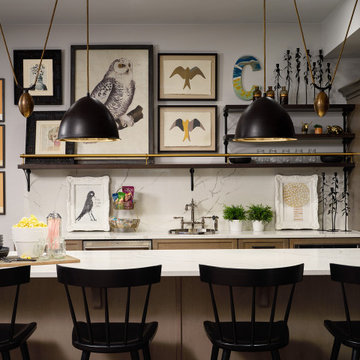
Basement home bar with moody accents.
デンバーにあるお手頃価格の中くらいなトランジショナルスタイルのおしゃれなウェット バー (ll型、アンダーカウンターシンク、白いキッチンパネル、大理石のキッチンパネル、白いキッチンカウンター) の写真
デンバーにあるお手頃価格の中くらいなトランジショナルスタイルのおしゃれなウェット バー (ll型、アンダーカウンターシンク、白いキッチンパネル、大理石のキッチンパネル、白いキッチンカウンター) の写真

シカゴにある高級な小さなモダンスタイルのおしゃれなウェット バー (I型、アンダーカウンターシンク、フラットパネル扉のキャビネット、黒いキャビネット、珪岩カウンター、白いキッチンパネル、磁器タイルのキッチンパネル、カーペット敷き、ベージュの床、白いキッチンカウンター) の写真

ダラスにある中くらいなトランジショナルスタイルのおしゃれなウェット バー (L型、アンダーカウンターシンク、落し込みパネル扉のキャビネット、黒いキャビネット、クオーツストーンカウンター、白いキッチンパネル、大理石のキッチンパネル、淡色無垢フローリング、茶色い床、白いキッチンカウンター) の写真
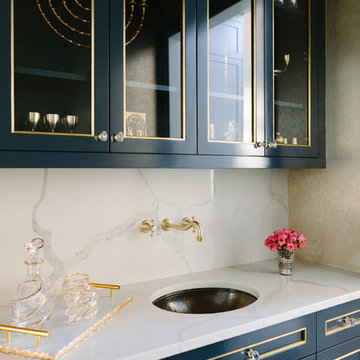
Photo Credit:
Aimée Mazzenga
シカゴにある中くらいなトランジショナルスタイルのおしゃれなウェット バー (I型、アンダーカウンターシンク、青いキャビネット、白いキッチンパネル、白いキッチンカウンター、ガラス扉のキャビネット、大理石カウンター、大理石のキッチンパネル) の写真
シカゴにある中くらいなトランジショナルスタイルのおしゃれなウェット バー (I型、アンダーカウンターシンク、青いキャビネット、白いキッチンパネル、白いキッチンカウンター、ガラス扉のキャビネット、大理石カウンター、大理石のキッチンパネル) の写真

A glorious marble counter wet bar with backsplash and a wine refrigerator make a perfect place for hosting guests. The cabinets are custom painted in stately Chelsea Gray (by Benjamin Moore). Natural light floods over the heart of pine wood flooring.
ホームバー (白いキッチンパネル、大理石のキッチンパネル、磁器タイルのキッチンパネル) の写真
1